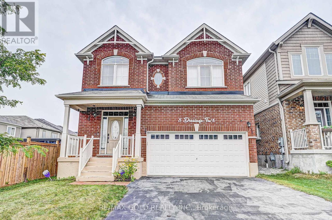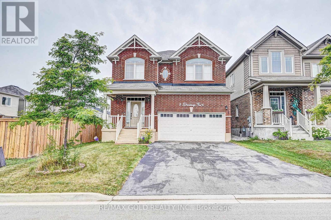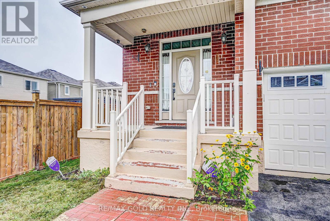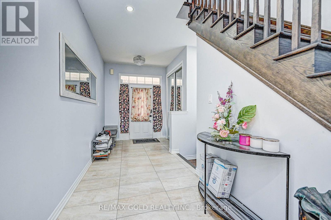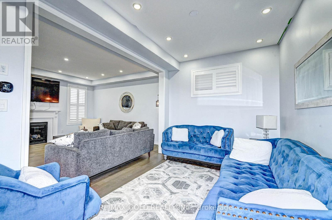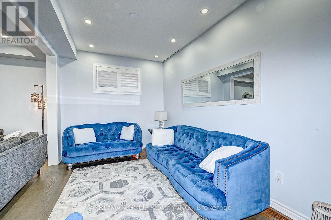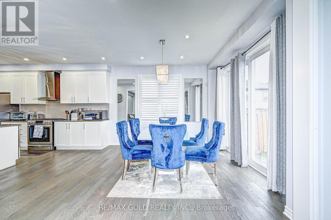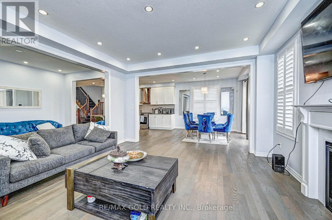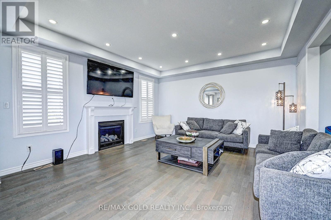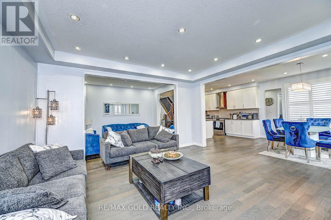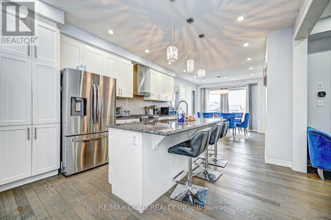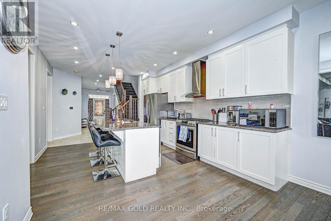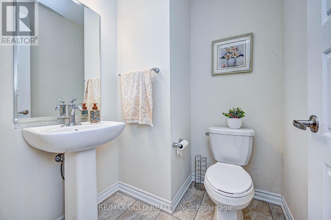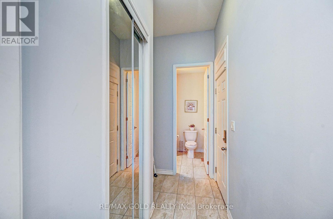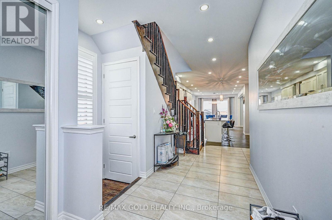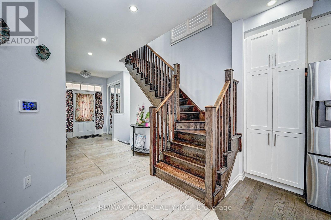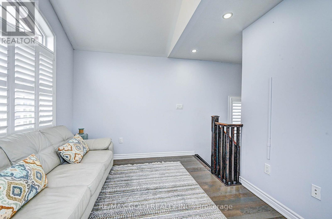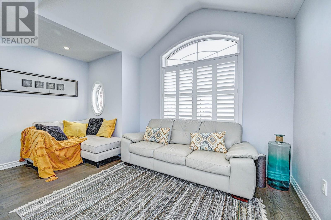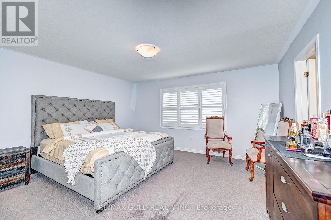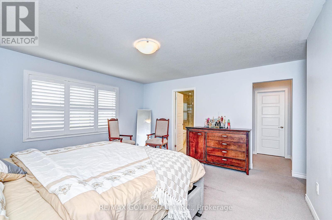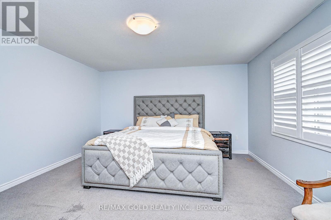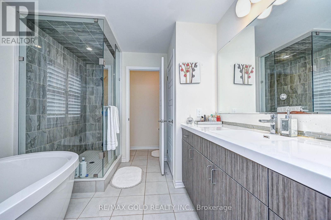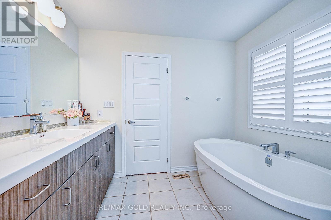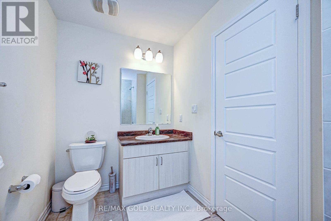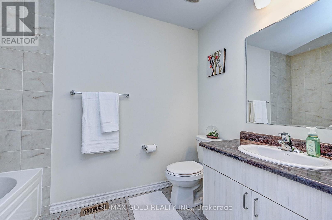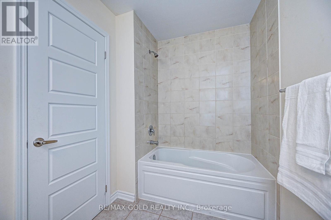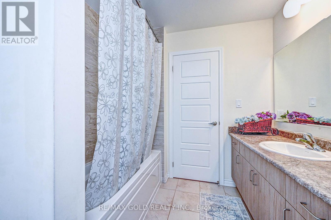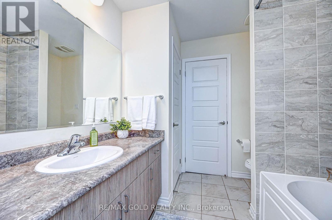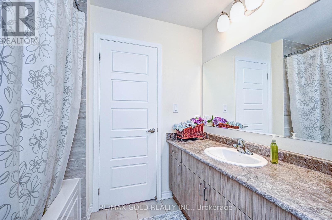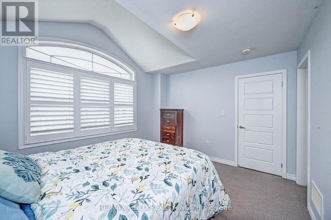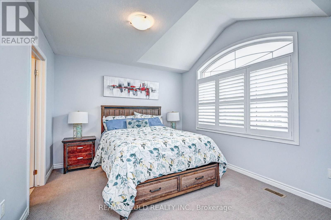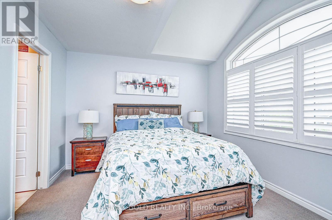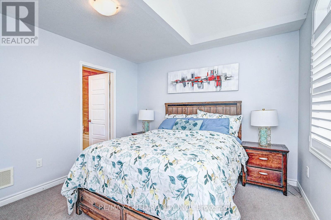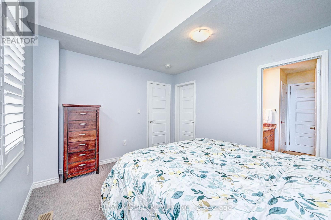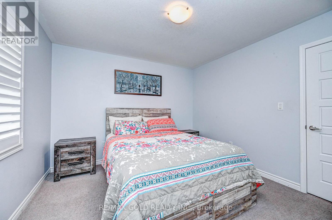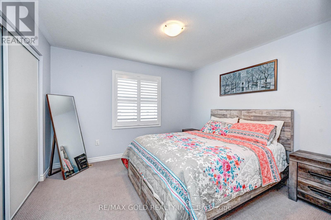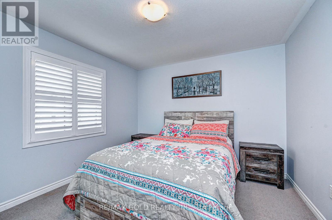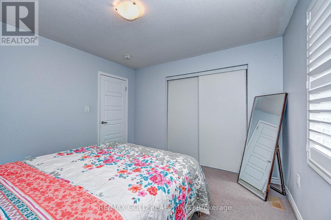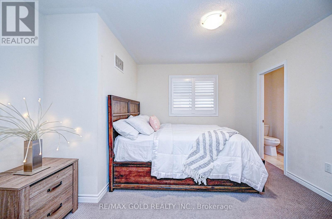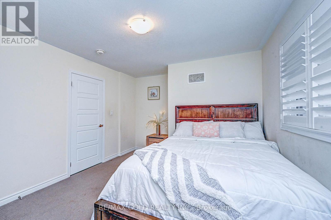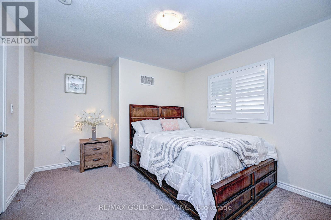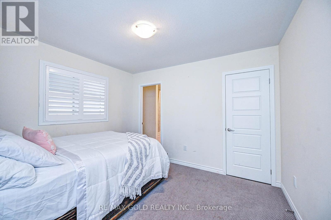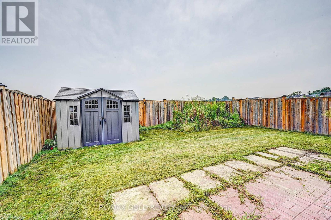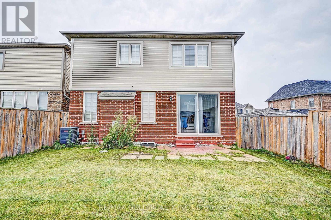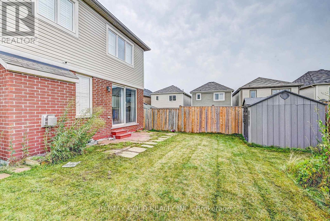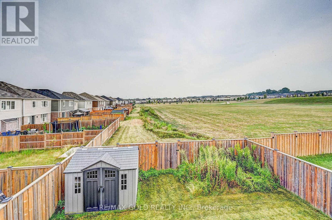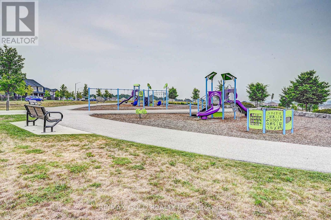8 Dressage Trail Cambridge, Ontario N3E 0C3
$3,500 Monthly
Beautiful Sunfilled 4 Br 4 Wr Home In Desirable Rivermill Community. This Home Features 9 Feet Ceiling, Upgraded Hardwood Floors On Main And Hallway Upstairs, Upgraded Tiles On Main, California Shutters T/Out All House, S/S Appliances, Granite C/Tops, Pantry And Tall Cabinets In Kitchen, Gas Fireplace, Full Glass Shower & Cultured Marble C/Top In Master Ensuite. Apprx100K Plus Of Upgrades. Minutes Away From Hwy 401 & All Amenities. No Houses On The Back. (id:61239)
Property Details
| MLS® Number | X12446347 |
| Property Type | Single Family |
| Equipment Type | Water Heater |
| Parking Space Total | 6 |
| Rental Equipment Type | Water Heater |
Building
| Bathroom Total | 4 |
| Bedrooms Above Ground | 4 |
| Bedrooms Total | 4 |
| Age | 6 To 15 Years |
| Appliances | Dishwasher, Dryer, Microwave, Stove, Washer, Refrigerator |
| Basement Development | Unfinished |
| Basement Type | N/a (unfinished) |
| Construction Style Attachment | Detached |
| Cooling Type | Central Air Conditioning |
| Exterior Finish | Brick |
| Fireplace Present | Yes |
| Flooring Type | Carpeted, Hardwood |
| Half Bath Total | 1 |
| Heating Fuel | Natural Gas |
| Heating Type | Forced Air |
| Stories Total | 2 |
| Size Interior | 2,500 - 3,000 Ft2 |
| Type | House |
| Utility Water | Municipal Water |
Parking
| Attached Garage | |
| Garage |
Land
| Acreage | No |
| Sewer | Sanitary Sewer |
| Size Depth | 103 Ft ,6 In |
| Size Frontage | 35 Ft ,10 In |
| Size Irregular | 35.9 X 103.5 Ft |
| Size Total Text | 35.9 X 103.5 Ft |
Rooms
| Level | Type | Length | Width | Dimensions |
|---|---|---|---|---|
| Second Level | Bedroom 4 | 4 m | 3.4 m | 4 m x 3.4 m |
| Second Level | Loft | 4.51 m | 3.05 m | 4.51 m x 3.05 m |
| Second Level | Primary Bedroom | 4.57 m | 4.39 m | 4.57 m x 4.39 m |
| Second Level | Bedroom 2 | 3.47 m | 3.6 m | 3.47 m x 3.6 m |
| Second Level | Bedroom 3 | 3.41 m | 3.6 m | 3.41 m x 3.6 m |
| Main Level | Den | 3.9 m | 2.74 m | 3.9 m x 2.74 m |
| Main Level | Dining Room | 3.54 m | 3.93 m | 3.54 m x 3.93 m |
| Main Level | Living Room | 4.88 m | 4.57 m | 4.88 m x 4.57 m |
| Main Level | Eating Area | 3.5 m | 3.66 m | 3.5 m x 3.66 m |
| Main Level | Kitchen | 4.97 m | 3.93 m | 4.97 m x 3.93 m |
https://www.realtor.ca/real-estate/28954985/8-dressage-trail-cambridge
Contact Us
Contact us for more information
Khalid Naeem Siddiqui
Salesperson
2980 Drew Road Unit 231
Mississauga, Ontario L4T 0A7
(905) 673-8500
(905) 673-8900
www.remaxgoldrealty.com/

