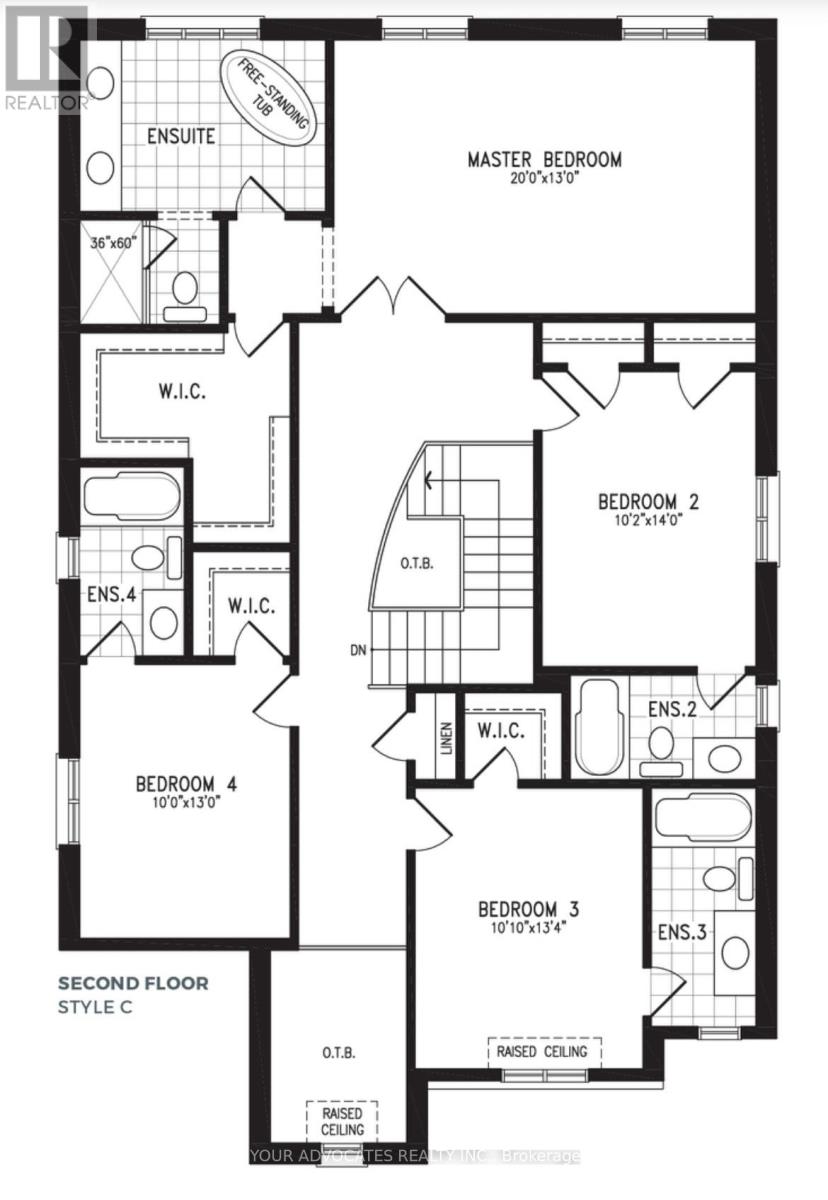75 James Walker Avenue Caledon, Ontario L7C 4M8
$2,088,990
One Of The Last Few Remaining Lots In One Of Caledon East's Newest Communities Castles Of Caledon ! An Exclusive New Home Community By Country Wide Homes. The ""Smyth"" Model Features An Open Concept Layout Which Offers Approx 3102 SqFt. Features Include Double Door Entry, Soaring Ceiling Height In Foyer (Open to Below from 2nd Level) Library With 12.5ft Ceiling/Large Window Which Offers An Abundance of Natural Light, Beautiful Family Rm W/Fireplace and Coffered Ceilings,10 Ft Ceiling Main Floor + 9 Ft Ceiling 2nd Level & Basement, Hardwood Floor + Smooth Ceilings Thru-out Main & 2nd Level. Main Floor Laundry-Access To Garage, Large Eat-In Kitchen W/Breakfast Area Boasts Of Quartz Counter Top, Centre Island. Spacious Primary Bedroom W/Hardwood Floor & 5 Pc Ensuite + Walk In Closet. Great Sized Bedrooms W/Hardwood Floor+ 4 Pc Ensuite + W/I Closet.Crown Moulding, 200 Amp Electrical Services, 7-inch Baseboards! **** EXTRAS **** Premium Lot 40ft X 175ft (188ft) 70ft(Rear) (id:59406)
Property Details
| MLS® Number | W8213960 |
| Property Type | Single Family |
| Community Name | Caledon East |
| Features | Carpet Free |
| ParkingSpaceTotal | 6 |
Building
| BathroomTotal | 5 |
| BedroomsAboveGround | 4 |
| BedroomsTotal | 4 |
| BasementDevelopment | Unfinished |
| BasementType | N/a (unfinished) |
| ConstructionStyleAttachment | Detached |
| ExteriorFinish | Stone, Brick |
| FireplacePresent | Yes |
| FoundationType | Concrete |
| HalfBathTotal | 1 |
| HeatingFuel | Natural Gas |
| HeatingType | Forced Air |
| StoriesTotal | 2 |
| SizeInterior | 2999.975 - 3499.9705 Sqft |
| Type | House |
| UtilityWater | Municipal Water |
Parking
| Attached Garage |
Land
| Acreage | No |
| Sewer | Sanitary Sewer |
| SizeDepth | 188 Ft |
| SizeFrontage | 40 Ft |
| SizeIrregular | 40 X 188 Ft ; 40x175(188) 70(rear) |
| SizeTotalText | 40 X 188 Ft ; 40x175(188) 70(rear) |
Rooms
| Level | Type | Length | Width | Dimensions |
|---|---|---|---|---|
| Second Level | Bedroom 4 | 3.04 m | 3.96 m | 3.04 m x 3.96 m |
| Second Level | Primary Bedroom | 6.1 m | 3.96 m | 6.1 m x 3.96 m |
| Second Level | Bedroom 2 | 3.1 m | 4.27 m | 3.1 m x 4.27 m |
| Second Level | Bedroom 3 | 3.07 m | 4.08 m | 3.07 m x 4.08 m |
| Main Level | Library | 2.62 m | 3.35 m | 2.62 m x 3.35 m |
| Main Level | Living Room | 3.35 m | 6.4 m | 3.35 m x 6.4 m |
| Main Level | Dining Room | 3.35 m | 6.4 m | 3.35 m x 6.4 m |
| Main Level | Kitchen | 2.4 m | 4.57 m | 2.4 m x 4.57 m |
| Main Level | Eating Area | 2.92 m | 4.57 m | 2.92 m x 4.57 m |
| Main Level | Family Room | 4.26 m | 5.18 m | 4.26 m x 5.18 m |
https://www.realtor.ca/real-estate/26722018/75-james-walker-avenue-caledon-caledon-east-caledon-east
Interested?
Contact us for more information
Roger Paul Hazell
Broker
71 Silton Road Unit 8
Vaughan, Ontario L4L 7Z8
Riccardo Del Rosso
Broker of Record
71 Silton Road Unit 8
Vaughan, Ontario L4L 7Z8






