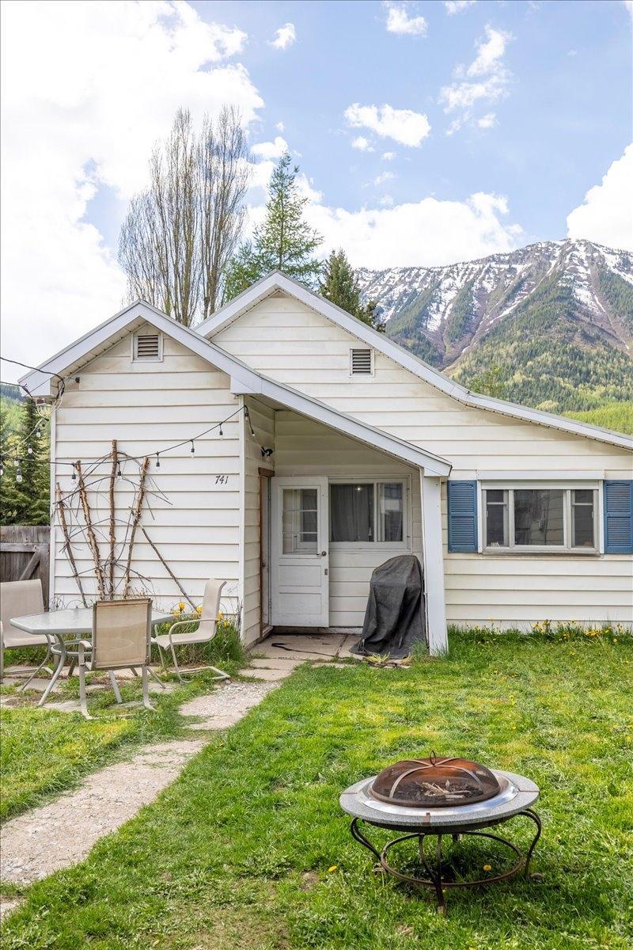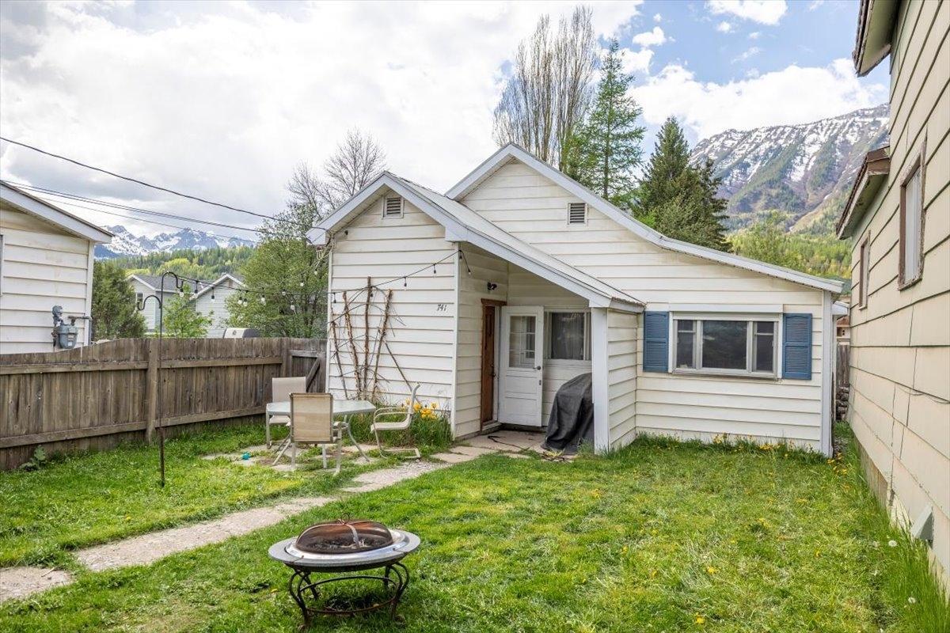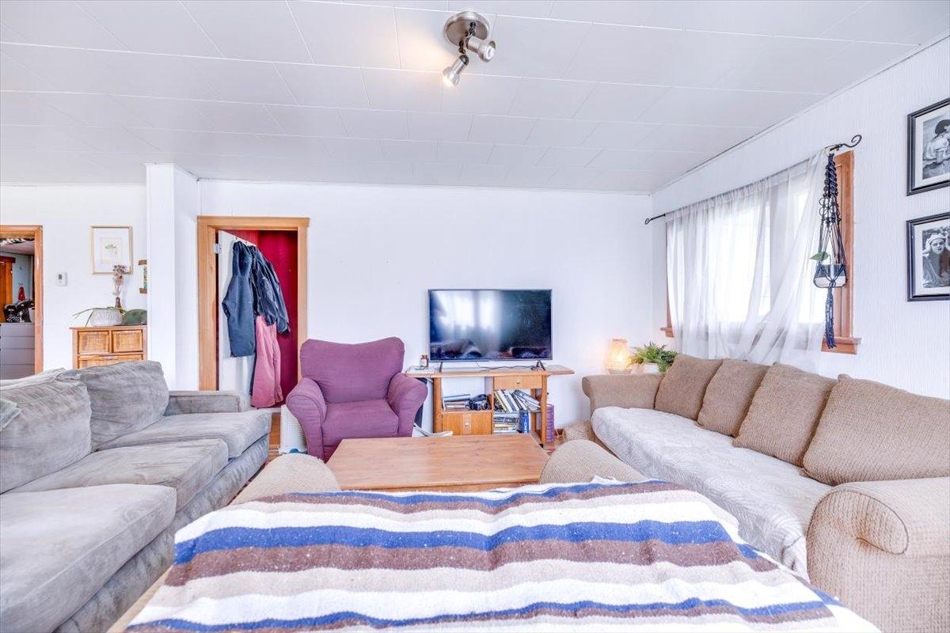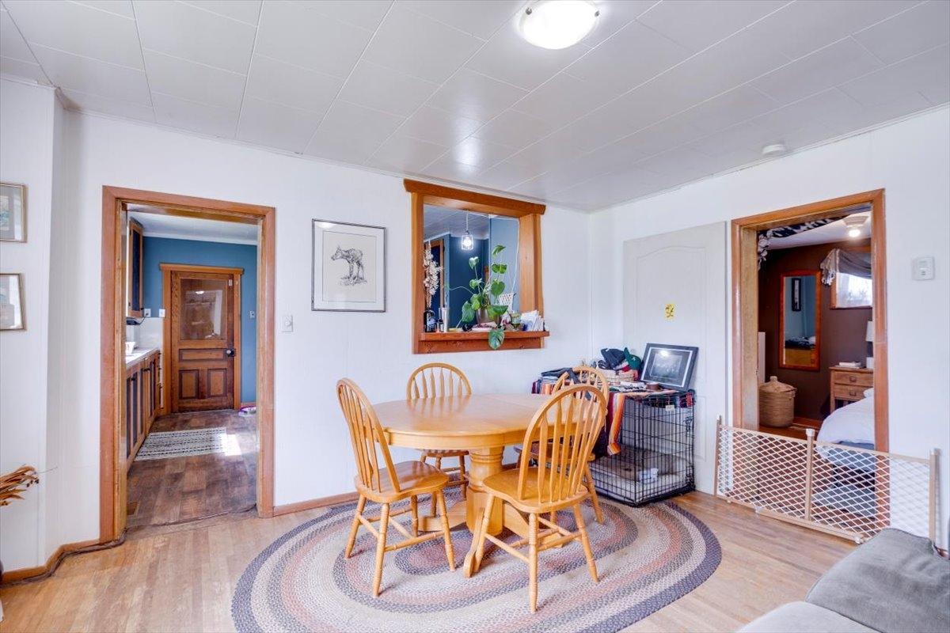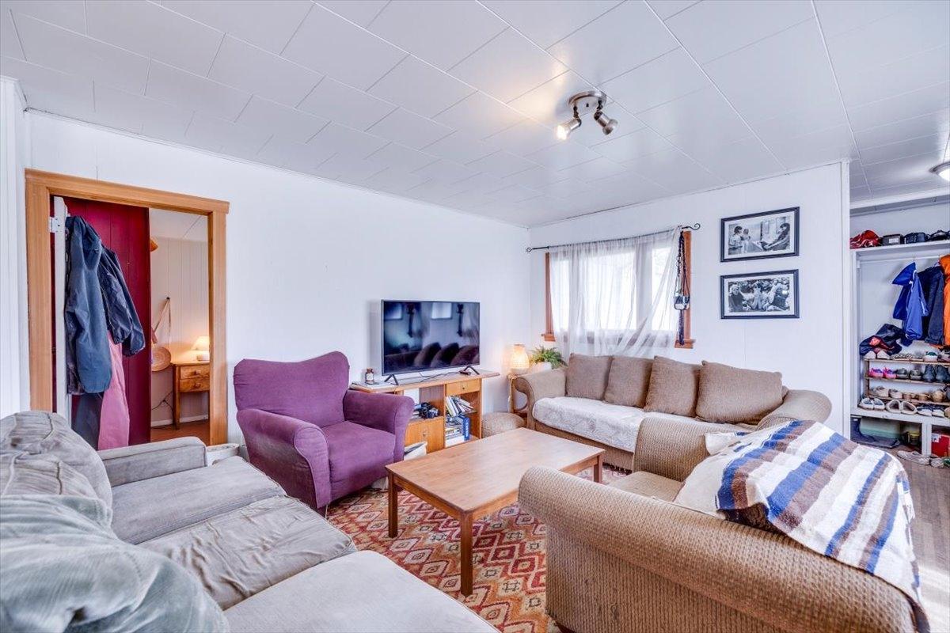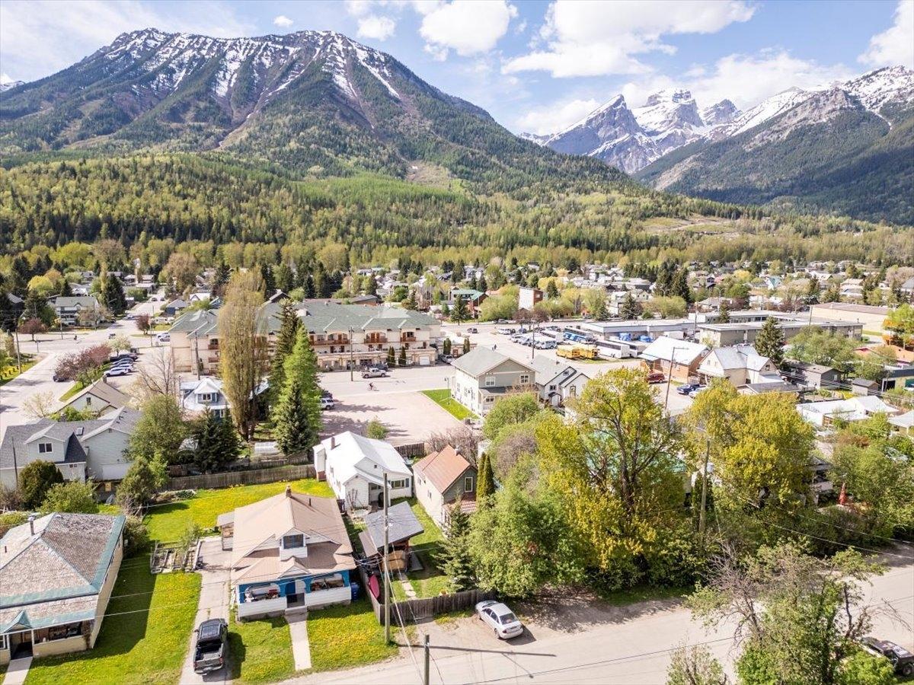741 5th Avenue Fernie, British Columbia V0B 1M0
$499,995
Discover the convenience and community of Fernie, BC, in this quaint 2-bedroom, 1-bathroom starter home nestled in the coveted downtown area. Step through the door to a welcoming porch, perfect for shedding outdoor gear before entering the main living space. Inside, an open-concept layout bathed in natural light awaits, with spacious bedrooms providing cozy retreats and ample room for relaxation. The kitchen boasts plentiful cabinet and counter space, offering both functionality and style, with easy access to the rear of the property for outdoor enjoyment. Outside, a fully fenced front yard offers privacy, while off-street parking for two vehicles and an oversized storage shed add convenience and practicality. Enjoy the sought-after location, with downtown amenities, restaurants, and outdoor adventures just moments away. Ideal as a rental investment or a first-time home, this property epitomizes Fernie's charm and convenience, promising a lifestyle of comfort and ease in this picturesque mountain town. (id:59406)
Property Details
| MLS® Number | 2476931 |
| Property Type | Single Family |
| Community Name | Fernie |
| AmenitiesNearBy | Ski Area, Stores, Schools, Golf Nearby, Recreation Nearby, Shopping |
| CommunicationType | High Speed Internet |
| CommunityFeatures | Family Oriented |
| Features | Central Location, Private Setting, Other |
| ParkingSpaceTotal | 2 |
| ViewType | Mountain View, Valley View |
Building
| BathroomTotal | 1 |
| BedroomsTotal | 2 |
| BasementDevelopment | Unfinished |
| BasementFeatures | Unknown |
| BasementType | Full (unfinished) |
| ConstructedDate | 1909 |
| ConstructionMaterial | Wood Frame |
| ExteriorFinish | Metal |
| FireProtection | Smoke Detectors |
| FlooringType | Vinyl, Hardwood |
| FoundationType | Concrete |
| HeatingFuel | Natural Gas |
| HeatingType | Forced Air |
| RoofMaterial | Metal |
| RoofStyle | Unknown |
| SizeInterior | 1035 Sqft |
| Type | House |
| UtilityWater | Municipal Water |
Land
| AccessType | Easy Access |
| Acreage | No |
| FenceType | Fenced Yard |
| LandAmenities | Ski Area, Stores, Schools, Golf Nearby, Recreation Nearby, Shopping |
| LandscapeFeatures | Garden Area |
| SizeFrontage | 30.0000 |
| SizeIrregular | 3484 |
| SizeTotal | 3484 Sqft |
| SizeTotalText | 3484 Sqft |
| ZoningType | Residential Low Density |
Rooms
| Level | Type | Length | Width | Dimensions |
|---|---|---|---|---|
| Main Level | Other | 6'2 x 6'6 | ||
| Main Level | Kitchen | 14 x 13 | ||
| Main Level | Living Room | 14 x 26'1 | ||
| Main Level | Bedroom | 8'6 x 12 | ||
| Main Level | Primary Bedroom | 8'6 x 13 | ||
| Main Level | Porch | 3'2 x 9 | ||
| Main Level | Full Bathroom | Measurements not available |
Utilities
| Sewer | Available |
https://www.realtor.ca/real-estate/26894225/741-5th-avenue-fernie-fernie
Interested?
Contact us for more information
Ryan Frazer
Personal Real Estate Corporation
Box 1049
Fernie, British Columbia V0B 1M0

