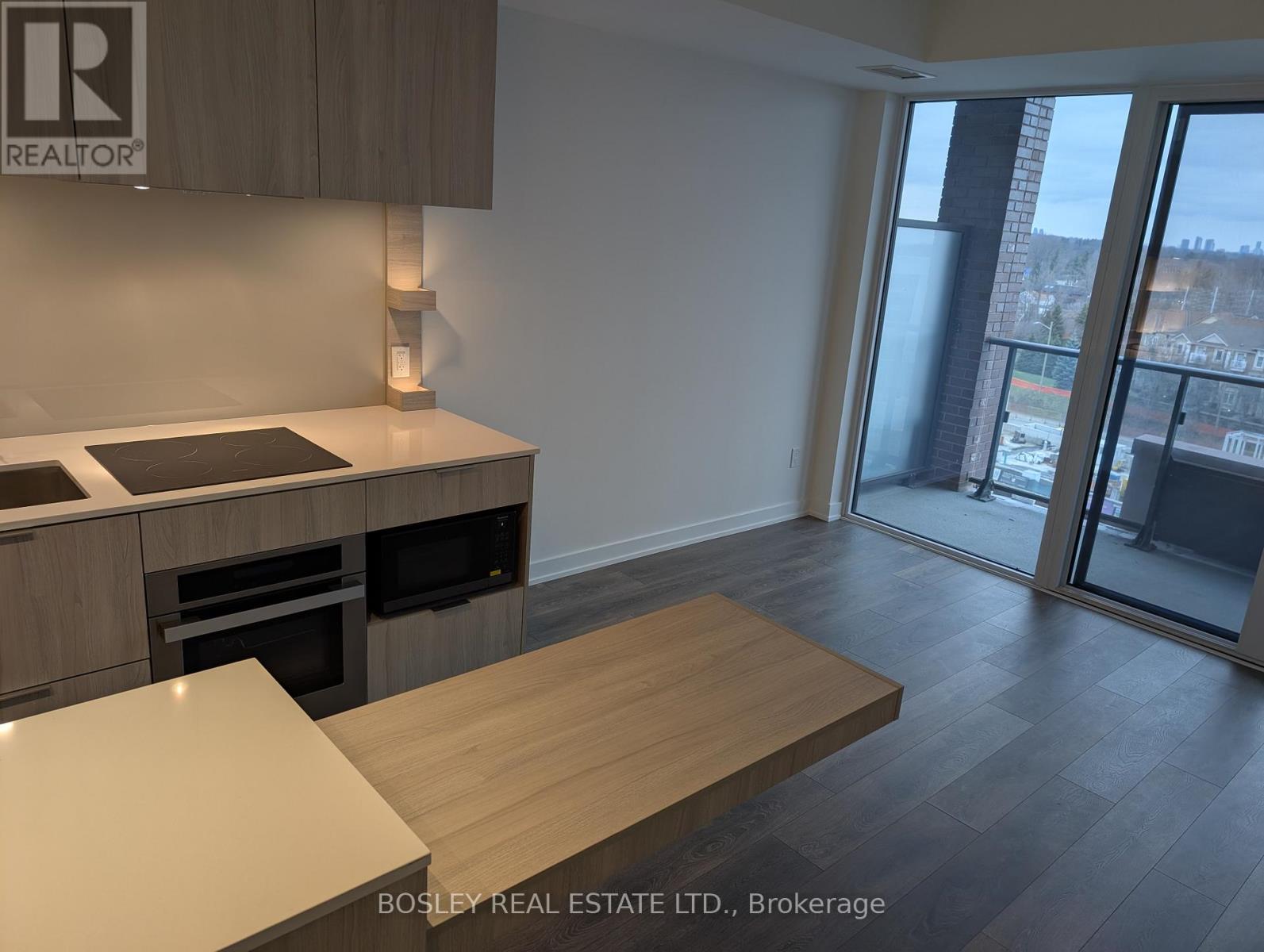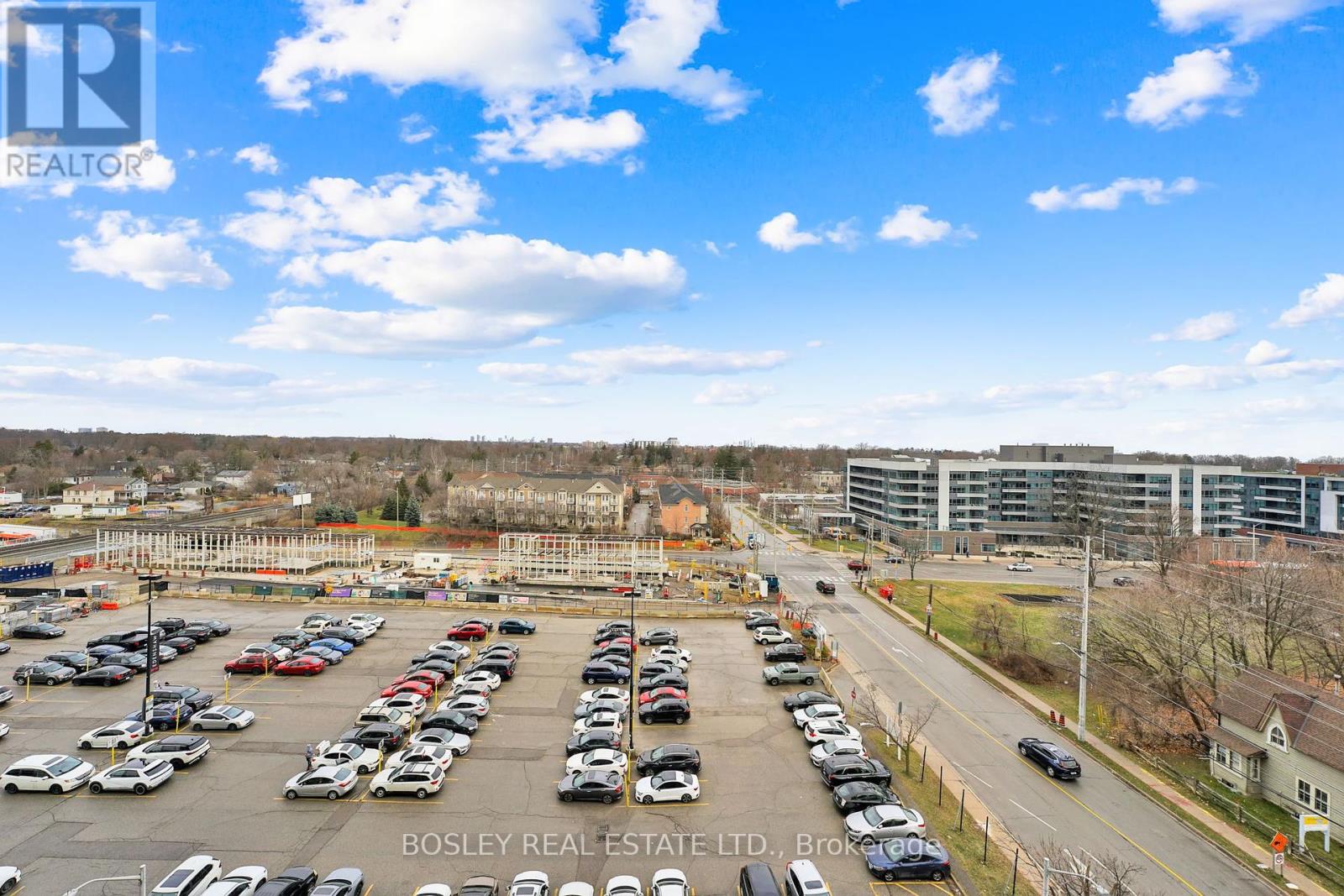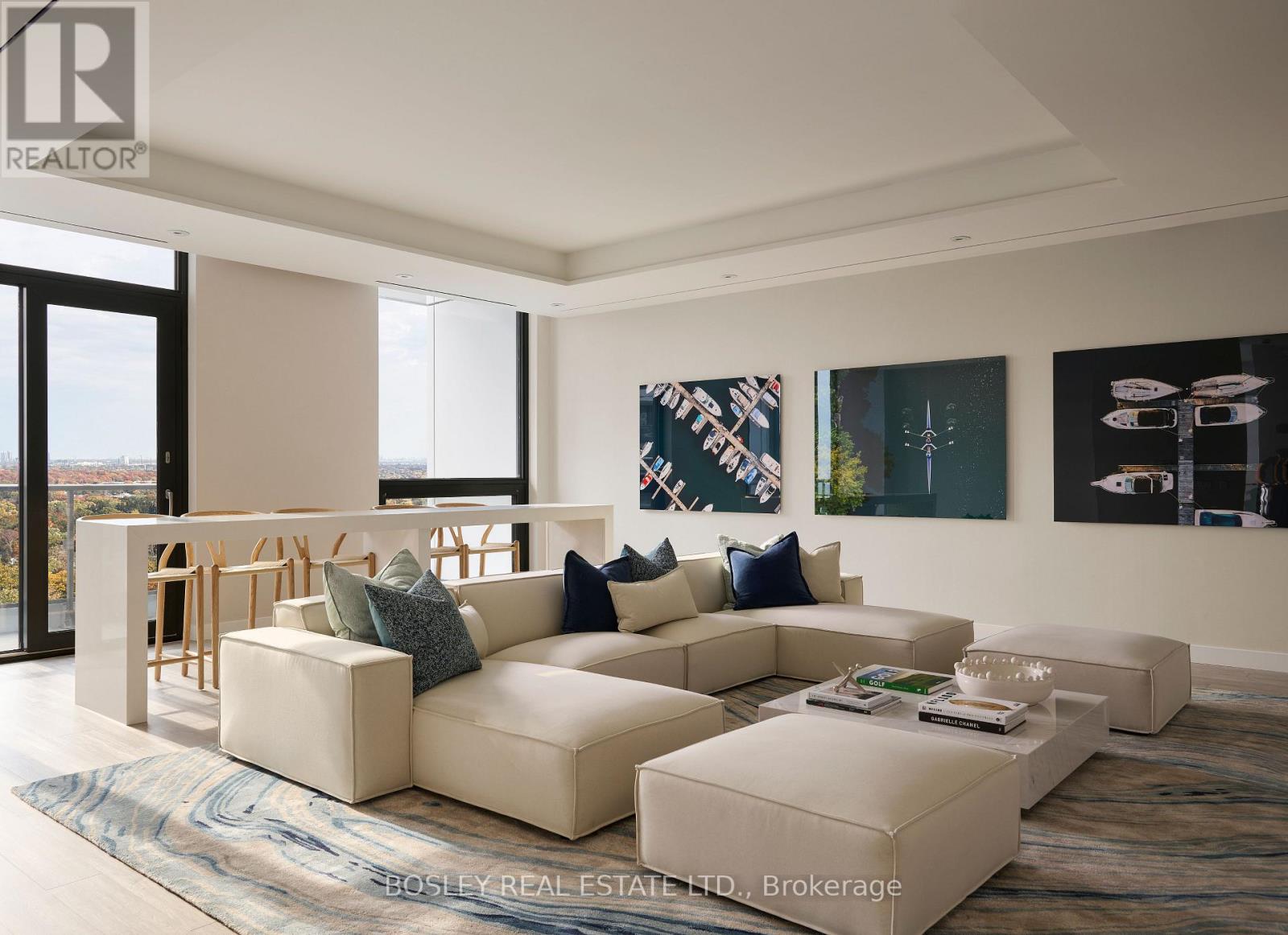706 - 28 Ann Street Mississauga, Ontario L5G 0E1
$2,700 Monthly
Welcome to Westport: 1 bdrm + den condo, complete w/ 2 full baths and a parking spot. This bright and airy condo offers 9ft ceilings floor-to-ceiling windows. The open-concept design effortlessly connects the kitchen, dining, and living areas, creating a welcoming space for both relaxation and entertaining. The sleek kitchen is equipped with stone countertops, built-in appliances, a tucked away dining table in the island and elegant cabinetry. The bdrm boasts floor-to-ceiling windows, while motorized blackout roller shades ensure ultimate comfort. Plus a glamourous W/I closet! Enjoy access to Westport's impressive 15,000 sq. ft. of amenities, including a 24/7 concierge, lobby lounge, co-working hub, fitness centre, pet spa, rooftop terrace, 2 guest suites. Situated in the vibrant Port Credit neighbourhood, 5-min walk from the waterfront, parks, shops, rest. Port Credit neighbourhood, 5-min walk from the waterfront, parks, shops, rest. Port Credit GO Station at your doorstep, and South-East views of Toronto skyline and lake! **** EXTRAS **** Condo is outfitted with smart home technology, and keyless entry to the unit. Fobs will access all other common areas and main entrance. (id:59406)
Property Details
| MLS® Number | W11897174 |
| Property Type | Single Family |
| Neigbourhood | Port Credit |
| Community Name | Port Credit |
| CommunityFeatures | Pets Not Allowed |
| Features | Balcony |
| ParkingSpaceTotal | 1 |
Building
| BathroomTotal | 2 |
| BedroomsAboveGround | 1 |
| BedroomsBelowGround | 1 |
| BedroomsTotal | 2 |
| Amenities | Security/concierge, Exercise Centre, Party Room |
| Appliances | Cooktop, Dishwasher, Dryer, Microwave, Refrigerator, Stove, Washer |
| CoolingType | Central Air Conditioning |
| ExteriorFinish | Brick |
| FlooringType | Laminate |
| HeatingFuel | Natural Gas |
| HeatingType | Forced Air |
| SizeInterior | 599.9954 - 698.9943 Sqft |
| Type | Apartment |
Parking
| Underground |
Land
| Acreage | No |
Rooms
| Level | Type | Length | Width | Dimensions |
|---|---|---|---|---|
| Main Level | Kitchen | 6.61 m | 3.26 m | 6.61 m x 3.26 m |
| Main Level | Living Room | 6.61 m | 3.26 m | 6.61 m x 3.26 m |
| Main Level | Primary Bedroom | 3.6 m | 2.44 m | 3.6 m x 2.44 m |
| Main Level | Den | 2.33 m | 1.56 m | 2.33 m x 1.56 m |
https://www.realtor.ca/real-estate/27747208/706-28-ann-street-mississauga-port-credit-port-credit
Interested?
Contact us for more information
Jesse Boyer
Salesperson
1108 Queen Street West
Toronto, Ontario M6J 1H9
Amy Williamson
Salesperson
1108 Queen Street West
Toronto, Ontario M6J 1H9










































