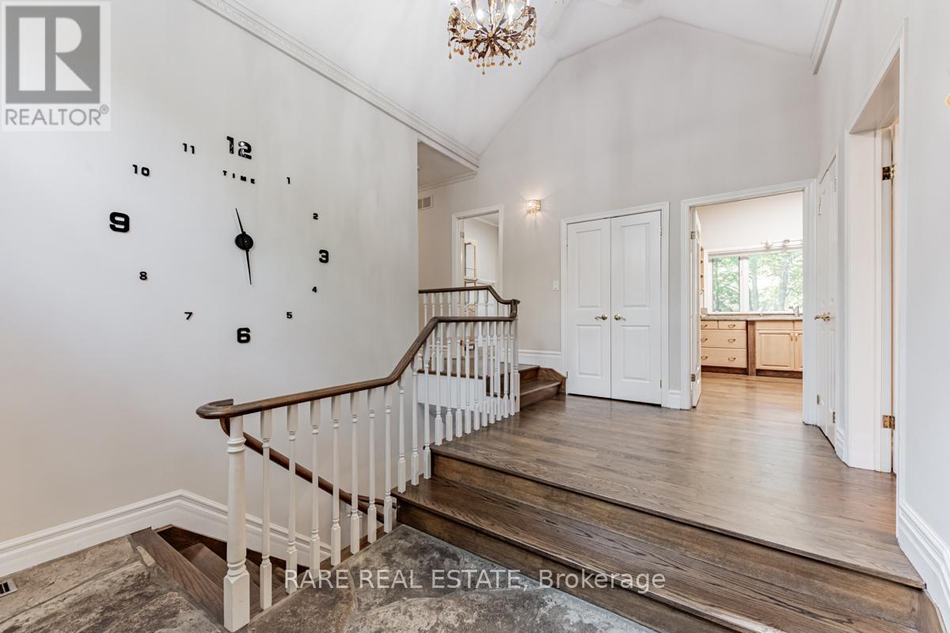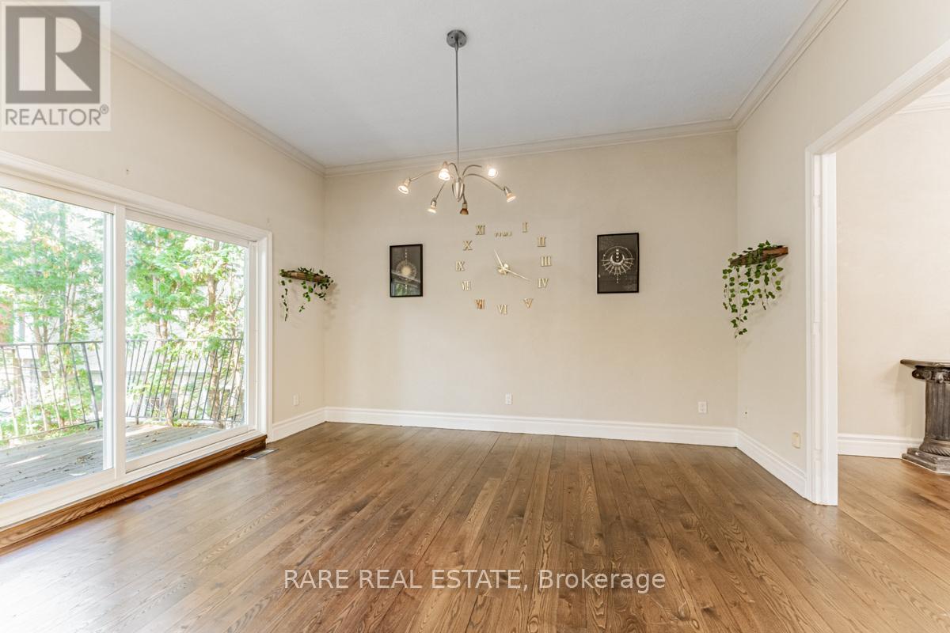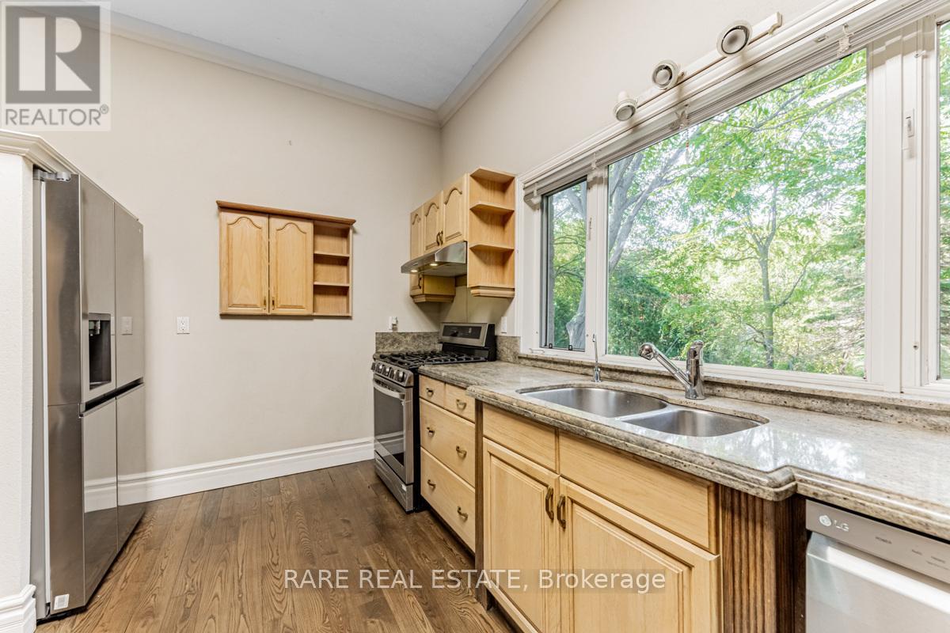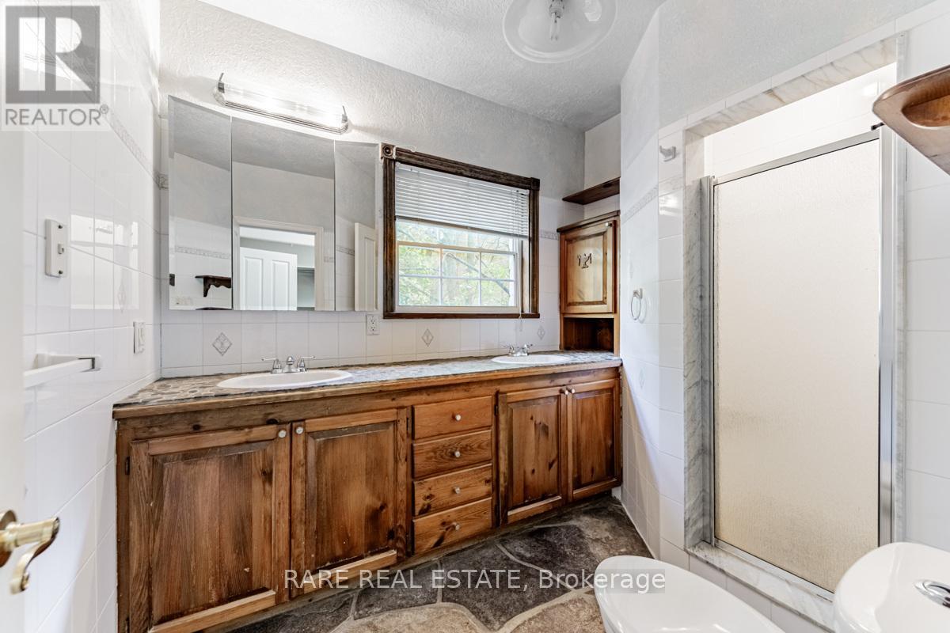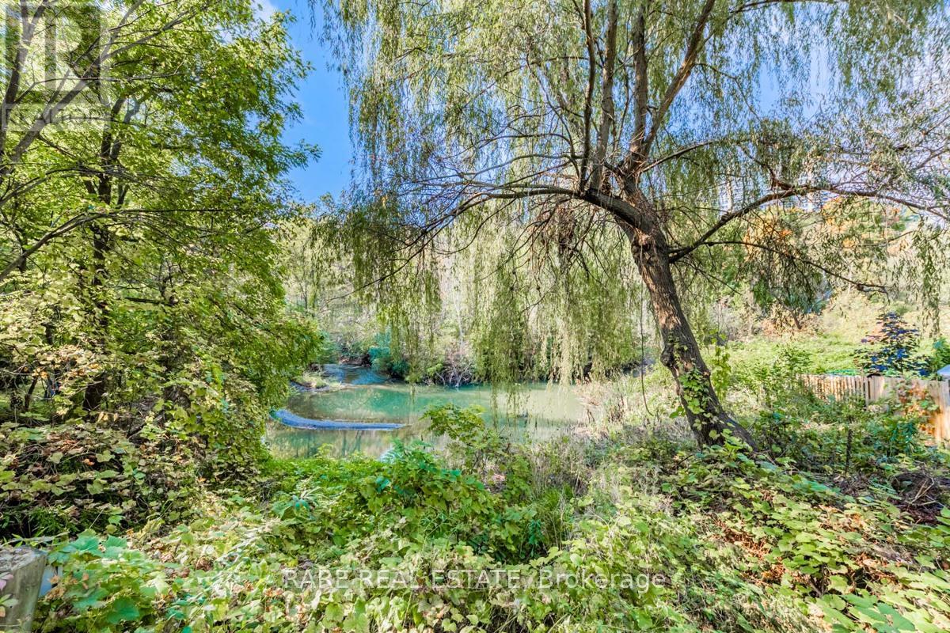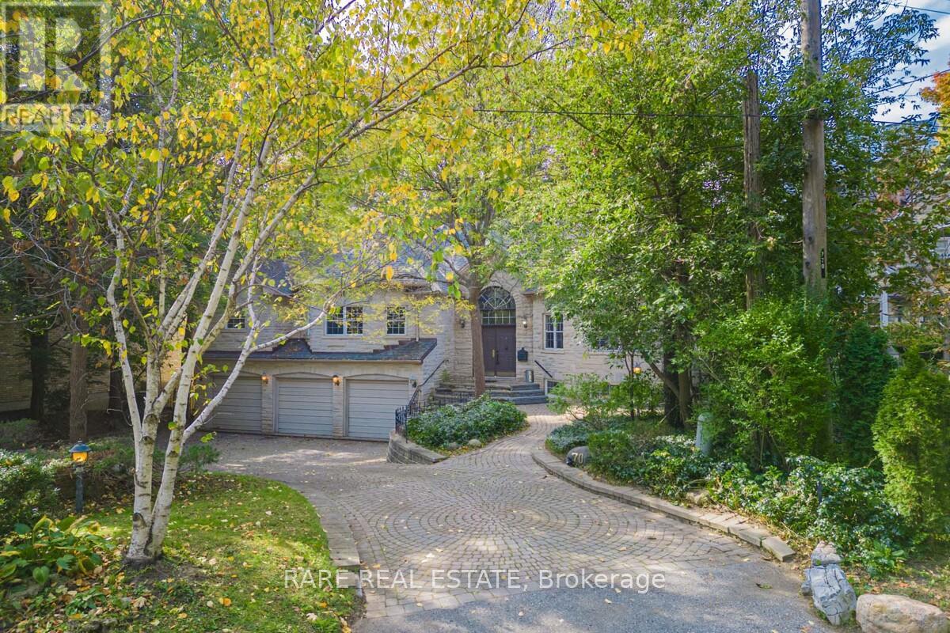70 Don River Boulevard Toronto, Ontario M2N 2M9
$3,545,000
Unlock unparalleled potential with this remarkable 3+1 bedroom, 3 bath property set on an expansive 90.17 x 728.94 ft. lot backing onto the serene West Don River. This property is a rare opportunity for builders and renovators alike. Nestled on a peaceful and private street amidst multi-million dollar homes, this property offers a blend of privacy, prestige, and natural beauty. Step outside to discover direct access to the picturesque walking and ski trails of Earl Bales Park, and the nearby Don Valley Golf Club, ideal for nature lovers and outdoor enthusiasts. The homes' impressive architectural details include soaring ceilings, elegant hardwood floors, and generously sized rooms, providing a blank canvas for your personal vision. The spacious primary bedroom serves as a peaceful retreat with large windows that fills the room with tons of natural light. Enjoy the convenience of a large walk-in closet and a spa like 4-piece ensuite, awaiting your touch to transform it into the ultimate retreat.The finished lower level adds versatility with a cozy wood-burning stove, a fourth bedroom, 3-piece bathroom, and a walk-out ideal for guest accommodations or additional living space. The 3-car garage with an extra rear door allows seamless access to the expansive backyard, perfect for effortless outdoor projects or entertaining. Envision transforming this sprawling private yard into your personal urban oasis a peaceful retreat right in the city. Despite it's serene, secluded setting, you're just moments away from the vibrant intersection of Bathurst and Sheppard, offering the best of both worlds: city convenience with a countryside feel. Whether you're dreaming of a full renovation or envision a custom rebuild, this property presents a once-in-a-lifetime opportunity to create your dream home in one of Lansing-Westgate's most sought-after neighbourhoods. Embrace the chance to turn this hidden gem into a masterpiece in an unbeatable location! (id:59406)
Property Details
| MLS® Number | C10422488 |
| Property Type | Single Family |
| Community Name | Lansing-Westgate |
| AmenitiesNearBy | Public Transit, Ski Area, Park |
| Features | Cul-de-sac, Irregular Lot Size |
| ParkingSpaceTotal | 10 |
| Structure | Deck, Patio(s) |
| ViewType | River View |
Building
| BathroomTotal | 3 |
| BedroomsAboveGround | 3 |
| BedroomsBelowGround | 1 |
| BedroomsTotal | 4 |
| Amenities | Fireplace(s) |
| Appliances | Dishwasher, Dryer, Refrigerator, Stove, Washer, Window Coverings |
| ArchitecturalStyle | Raised Bungalow |
| BasementDevelopment | Finished |
| BasementFeatures | Walk Out |
| BasementType | N/a (finished) |
| ConstructionStyleAttachment | Detached |
| CoolingType | Central Air Conditioning |
| ExteriorFinish | Brick, Stone |
| FireplacePresent | Yes |
| FireplaceTotal | 2 |
| FireplaceType | Woodstove |
| FlooringType | Hardwood, Slate |
| FoundationType | Poured Concrete |
| HeatingFuel | Natural Gas |
| HeatingType | Forced Air |
| StoriesTotal | 1 |
| SizeInterior | 2999.975 - 3499.9705 Sqft |
| Type | House |
| UtilityWater | Municipal Water |
Parking
| Garage |
Land
| Acreage | No |
| LandAmenities | Public Transit, Ski Area, Park |
| Sewer | Sanitary Sewer |
| SizeDepth | 728 Ft ,10 In |
| SizeFrontage | 90 Ft ,2 In |
| SizeIrregular | 90.2 X 728.9 Ft ; 214 Ft Wide At Rear Of Property |
| SizeTotalText | 90.2 X 728.9 Ft ; 214 Ft Wide At Rear Of Property |
| SurfaceWater | River/stream |
Rooms
| Level | Type | Length | Width | Dimensions |
|---|---|---|---|---|
| Lower Level | Family Room | 4.09 m | 9.75 m | 4.09 m x 9.75 m |
| Lower Level | Bedroom 4 | 5.82 m | 3.61 m | 5.82 m x 3.61 m |
| Lower Level | Laundry Room | 2.95 m | 4.65 m | 2.95 m x 4.65 m |
| Main Level | Living Room | 5.61 m | 6.17 m | 5.61 m x 6.17 m |
| Main Level | Kitchen | 3.56 m | 5 m | 3.56 m x 5 m |
| Main Level | Dining Room | 4.55 m | 3.66 m | 4.55 m x 3.66 m |
| Main Level | Primary Bedroom | 6.43 m | 6.2 m | 6.43 m x 6.2 m |
| Main Level | Bedroom 2 | 3.58 m | 4.6 m | 3.58 m x 4.6 m |
| Main Level | Bedroom 3 | 3.56 m | 4.72 m | 3.56 m x 4.72 m |
Interested?
Contact us for more information
Steven N Wagman
Salesperson
1701 Avenue Rd
Toronto, Ontario M5M 3Y3
Jill Spector
Salesperson
1701 Avenue Rd
Toronto, Ontario M5M 3Y3




