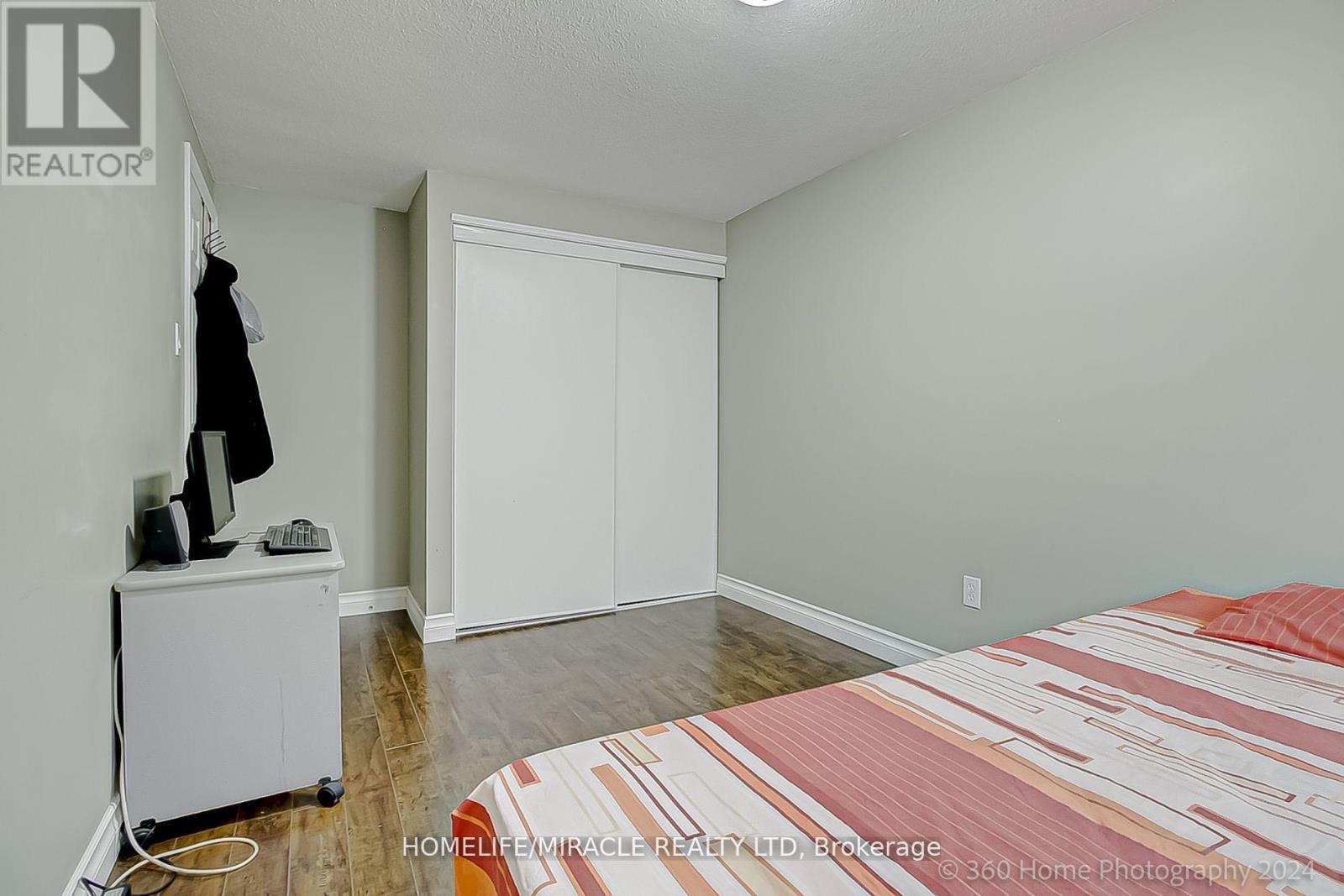70 - 70 Mccallum Court Brampton, Ontario L6W 3M4
$669,000Maintenance, Water, Common Area Maintenance, Parking, Insurance
$482.51 Monthly
Maintenance, Water, Common Area Maintenance, Parking, Insurance
$482.51 MonthlyLovely & spacious 3-storey town house, near Queen & Kennedy, located in a quiet family-friendly neighborhood. Huge Fenced backyard with a party house and a park with access restricted only for the residents. Main floor features a spacious living area with fireplace & recently replaced sliding glass doors (2023) leading to the backyard with deck (2023). 2nd floor includes the Mezzanine overlooking the living room and provides a lot of extra space for a perfect family time. 2nd floor includes a kitchen, a full bathroom and a compact and neatly stacked laundry. The 3rd floor includes the main bathroom, the spacious master bedroom and 2 additional bedrooms, which includes a child room which is aesthetically designed. All bedrooms include large wardrobes. The basement has an open concept space with a full bathroom which can be used as a bedroom. (id:59406)
Property Details
| MLS® Number | W11899174 |
| Property Type | Single Family |
| Community Name | Queen Street Corridor |
| AmenitiesNearBy | Hospital, Park, Public Transit, Schools |
| CommunityFeatures | Pets Not Allowed |
| ParkingSpaceTotal | 2 |
Building
| BathroomTotal | 3 |
| BedroomsAboveGround | 3 |
| BedroomsBelowGround | 1 |
| BedroomsTotal | 4 |
| Amenities | Visitor Parking |
| Appliances | Dishwasher, Dryer, Oven, Range, Refrigerator, Stove, Washer |
| BasementDevelopment | Finished |
| BasementType | N/a (finished) |
| CoolingType | Wall Unit |
| ExteriorFinish | Vinyl Siding |
| FlooringType | Laminate, Ceramic |
| FoundationType | Concrete |
| HalfBathTotal | 1 |
| HeatingFuel | Electric |
| HeatingType | Baseboard Heaters |
| StoriesTotal | 3 |
| SizeInterior | 1399.9886 - 1598.9864 Sqft |
| Type | Row / Townhouse |
Parking
| Attached Garage |
Land
| Acreage | No |
| LandAmenities | Hospital, Park, Public Transit, Schools |
Rooms
| Level | Type | Length | Width | Dimensions |
|---|---|---|---|---|
| Second Level | Dining Room | 4 m | 3.03 m | 4 m x 3.03 m |
| Second Level | Kitchen | 5.6 m | 3.33 m | 5.6 m x 3.33 m |
| Third Level | Primary Bedroom | 5 m | 3.5 m | 5 m x 3.5 m |
| Third Level | Bedroom | 4 m | 2.7 m | 4 m x 2.7 m |
| Third Level | Bedroom | 3.7 m | 2.8 m | 3.7 m x 2.8 m |
| Basement | Recreational, Games Room | 4.05 m | 3 m | 4.05 m x 3 m |
| Main Level | Living Room | 6 m | 4.04 m | 6 m x 4.04 m |
Interested?
Contact us for more information
Kumaran Dayalan
Salesperson
20-470 Chrysler Drive
Brampton, Ontario L6S 0C1


























