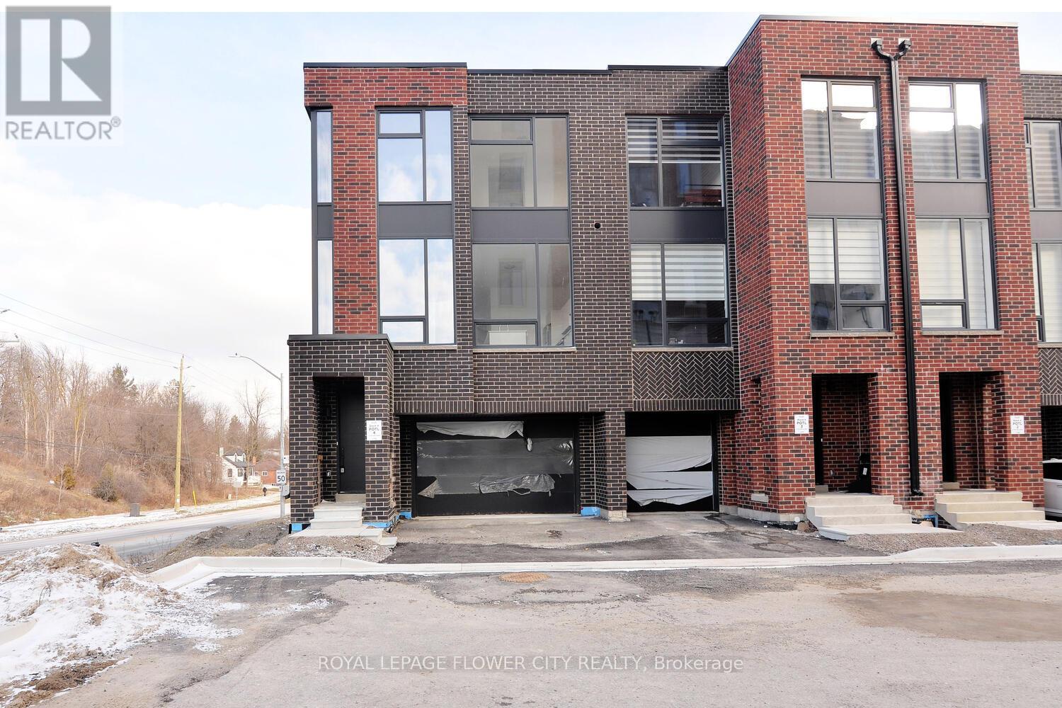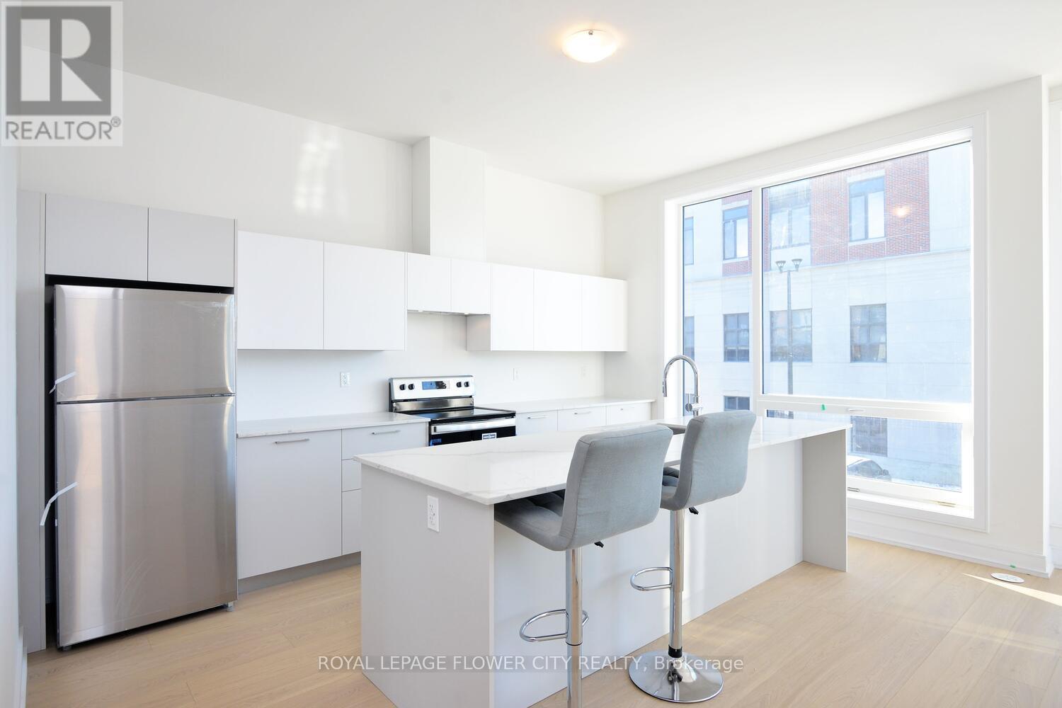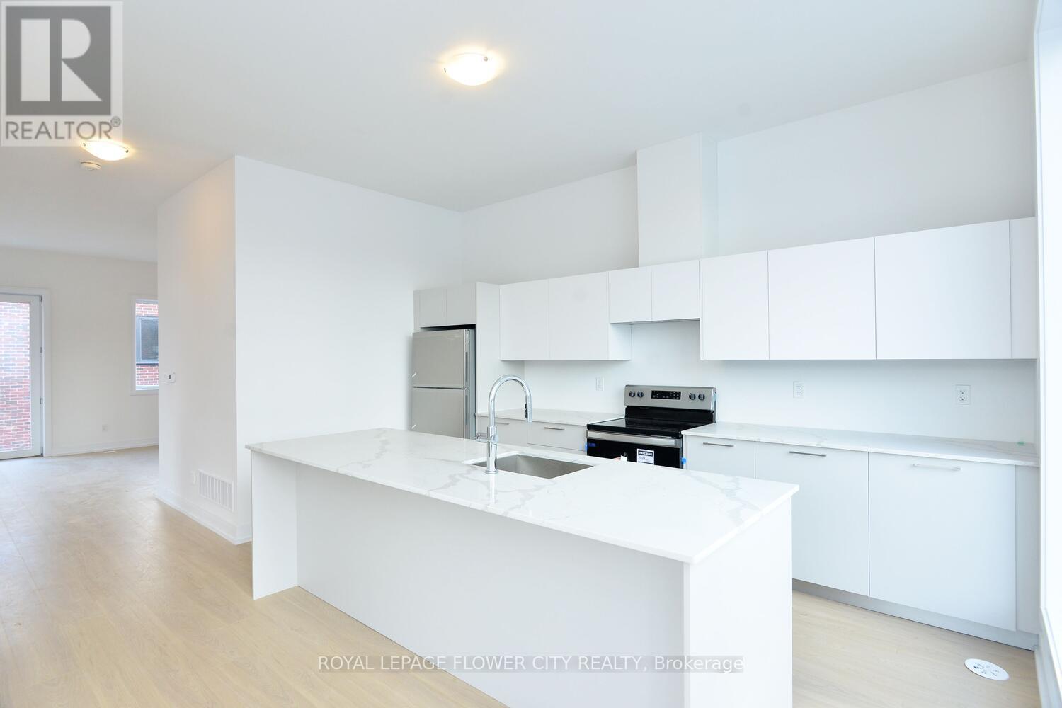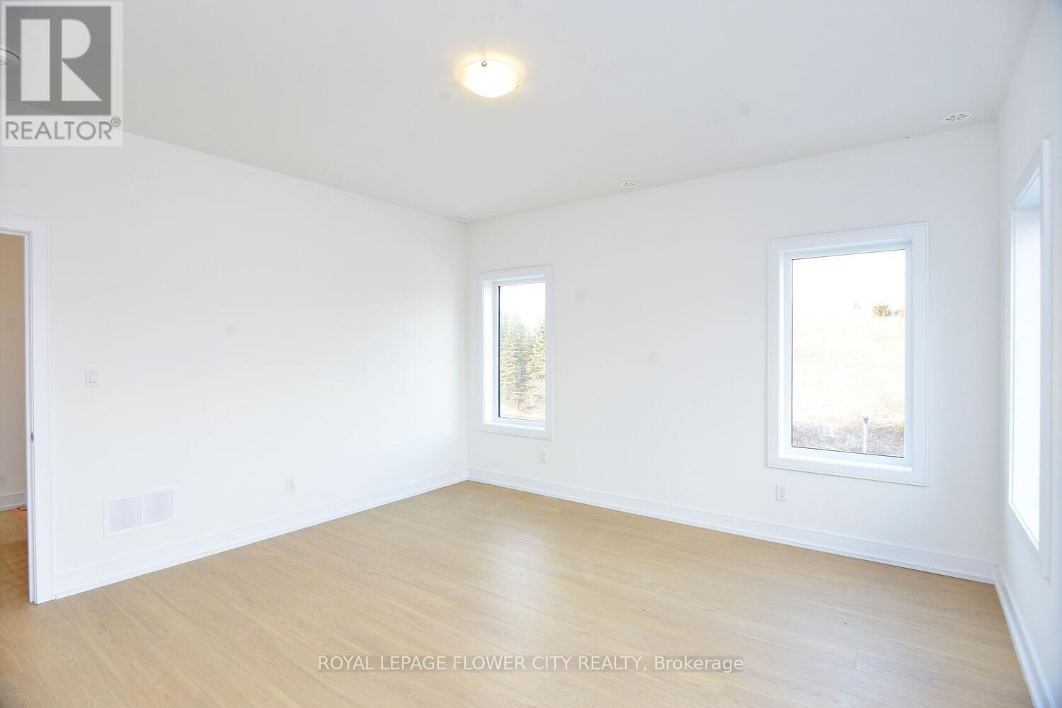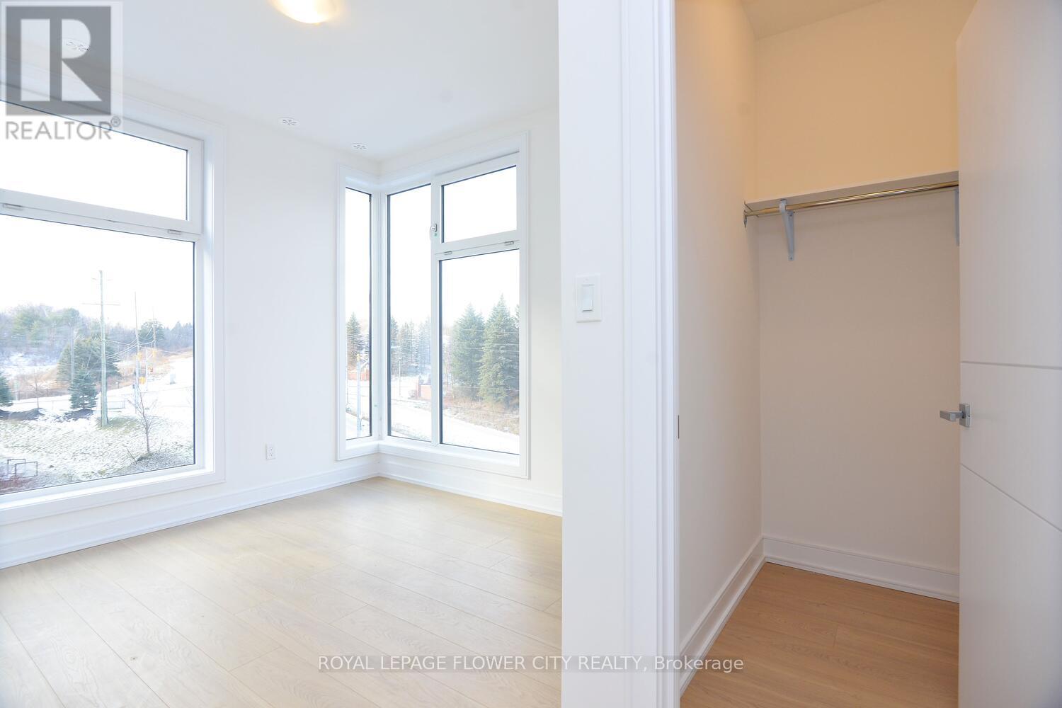7 Taylor Court Caledon, Ontario L7E 4L2
$1,099,000Maintenance, Parcel of Tied Land
$187.07 Monthly
Maintenance, Parcel of Tied Land
$187.07 MonthlyWelcome To This Gorgeous Brand-new End Unit Townhouse Located In The Heart Of Bolton. This Stunning Property Features 3 Spacious Bedrooms, Rec Room On Main Floor, 3 Bathrooms, A Beautifully Designed Living Space, Freehold Townhome(Potl) 2166 Sqft. 10Ft Ceilings On Main Flr. 9Ft Ceilings On 2nd Flr. Oak Staircases, Handrails & Pickets, Beautiful Kitchen, Quartz Counter. Oversized Windows For An Abundance Of Natural Light. Huge Lot Size, Close To All Amenities & Much More.... (id:59406)
Property Details
| MLS® Number | W11895754 |
| Property Type | Single Family |
| Community Name | Bolton West |
| AmenitiesNearBy | Park, Schools |
| ParkingSpaceTotal | 4 |
Building
| BathroomTotal | 3 |
| BedroomsAboveGround | 3 |
| BedroomsTotal | 3 |
| Appliances | Refrigerator, Stove, Washer |
| BasementType | Full |
| ConstructionStyleAttachment | Attached |
| CoolingType | Central Air Conditioning |
| ExteriorFinish | Brick, Stucco |
| FlooringType | Hardwood |
| FoundationType | Poured Concrete |
| HalfBathTotal | 1 |
| HeatingFuel | Natural Gas |
| HeatingType | Forced Air |
| StoriesTotal | 3 |
| SizeInterior | 1999.983 - 2499.9795 Sqft |
| Type | Row / Townhouse |
| UtilityWater | Municipal Water |
Parking
| Garage |
Land
| Acreage | No |
| LandAmenities | Park, Schools |
| Sewer | Sanitary Sewer |
| ZoningDescription | Residential |
Rooms
| Level | Type | Length | Width | Dimensions |
|---|---|---|---|---|
| Second Level | Great Room | 7.01 m | 4.26 m | 7.01 m x 4.26 m |
| Second Level | Dining Room | 2.16 m | 2.98 m | 2.16 m x 2.98 m |
| Second Level | Kitchen | 3.47 m | 4.6 m | 3.47 m x 4.6 m |
| Third Level | Primary Bedroom | 4.38 m | 4.2 m | 4.38 m x 4.2 m |
| Third Level | Bedroom 2 | 3.32 m | 2.77 m | 3.32 m x 2.77 m |
| Third Level | Bedroom 3 | 3.07 m | 2.86 m | 3.07 m x 2.86 m |
| Main Level | Recreational, Games Room | 7.01 m | 3.53 m | 7.01 m x 3.53 m |
https://www.realtor.ca/real-estate/27744213/7-taylor-court-caledon-bolton-west-bolton-west
Interested?
Contact us for more information
Gurpreet Bhatti
Broker
10 Cottrelle Blvd #302
Brampton, Ontario L6S 0E2

