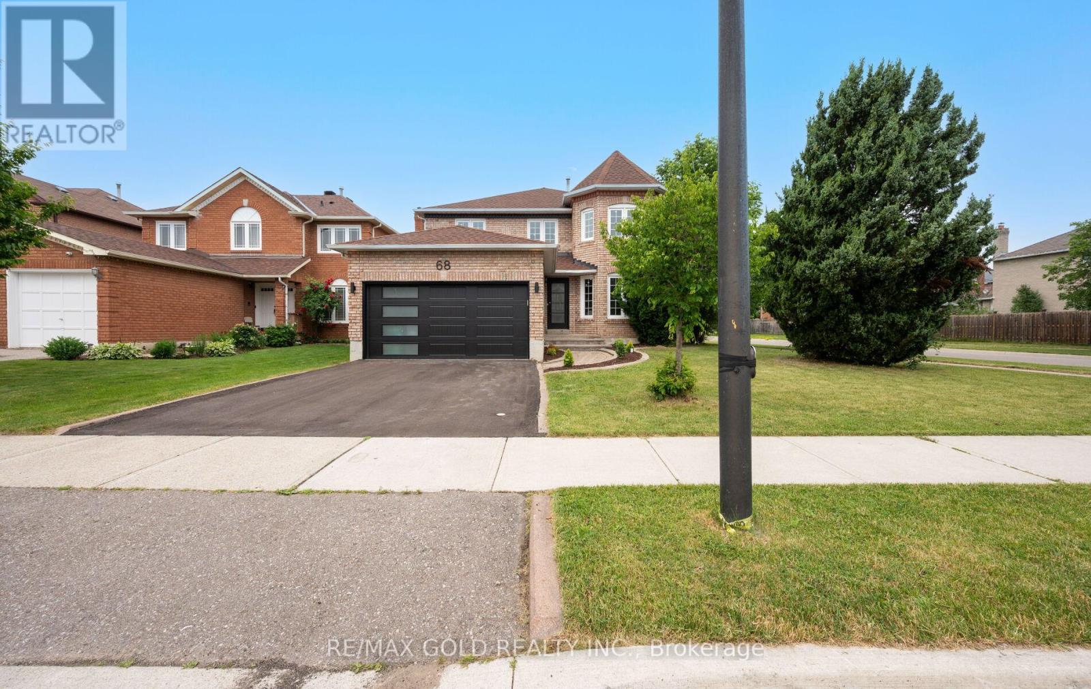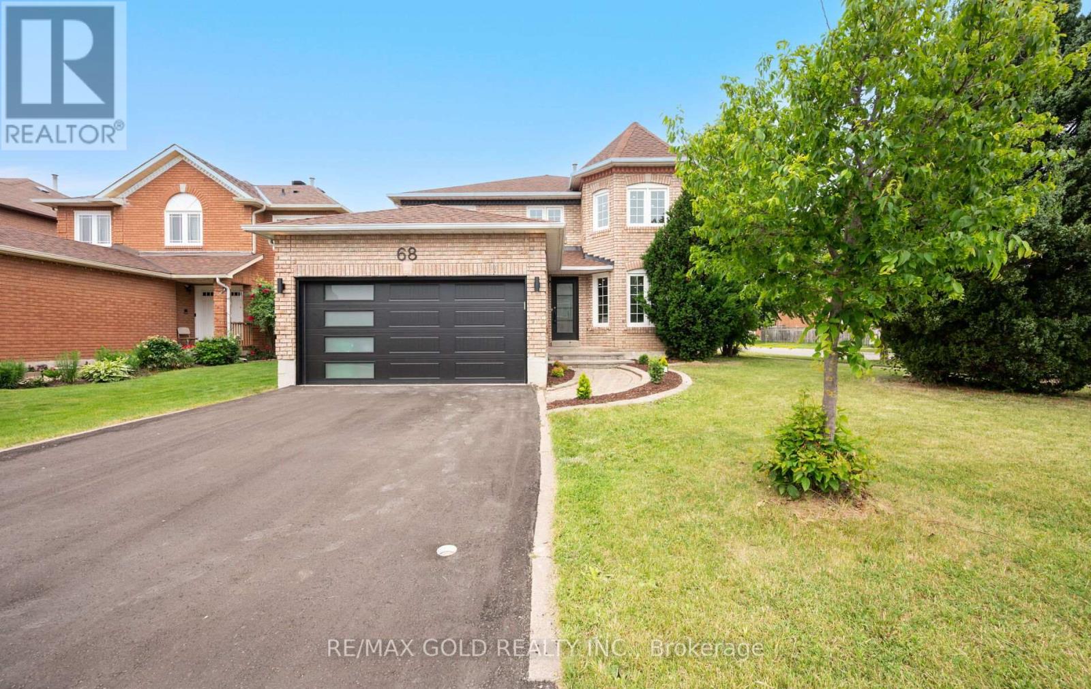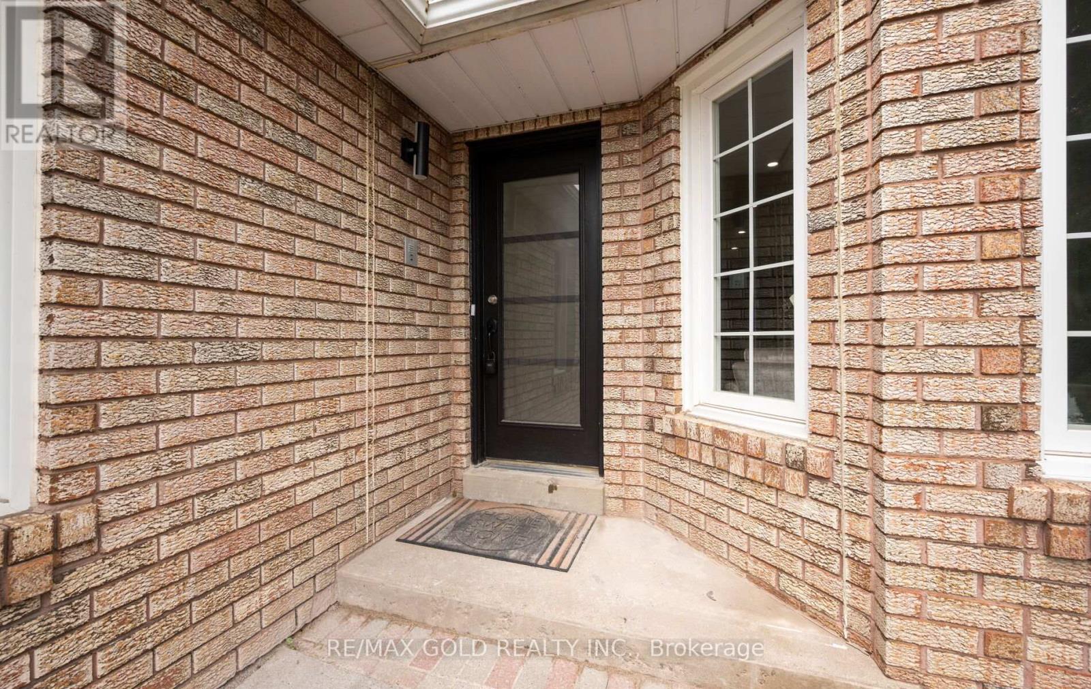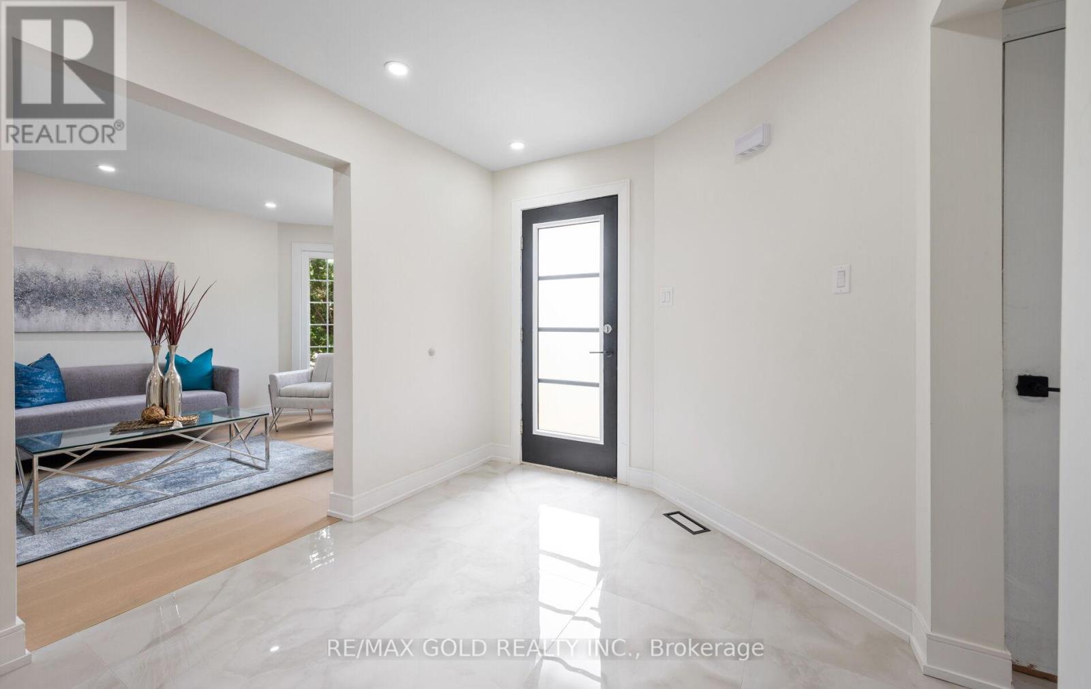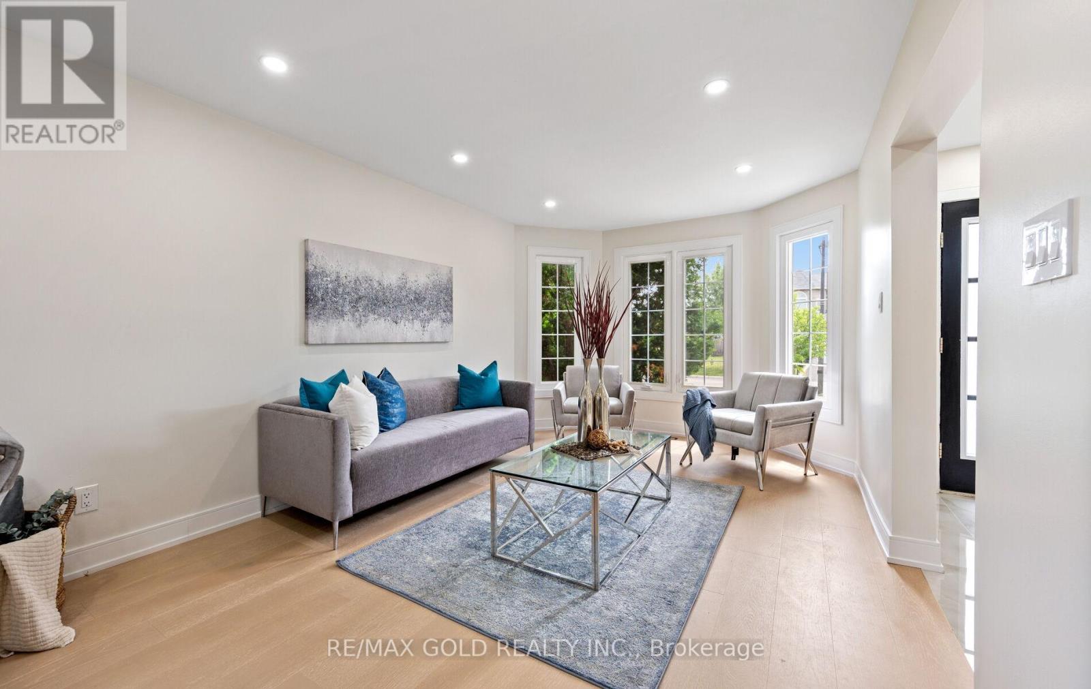68 Blackwell Place N Brampton, Ontario L6W 4L9
$1,399,997
Located in the highly sought-after neighborhood for Peel Village next to the golf course, minutes from the 401, 407 and 410, this newly renovated property boasts 4 spacious bedrooms and 5 luxurious washrooms, including a well-appointed office. As you enter, you will be greeted by an inviting open concept living area that seamlessly flows into a stylish dining space. The chefs kitchen features state-of-the-art, upgraded stainless steel appliances. This corner-lot home features a big backyard with a deck and room for gardening with lots of privacy. Venture downstairs to discover a fully finished basement that offers 3 additional bedrooms, a cozy living/dining area and kitchen complete with a separate entrance and separate laundry for added privacy and flexibility. More than 300k+ in renos! Don't miss the chance to own this exceptional home that perfectly combines style, comfort, and functionality. Schedule your viewing today and experience all that this remarkable property has to offer. (id:61239)
Property Details
| MLS® Number | W12252390 |
| Property Type | Single Family |
| Community Name | Fletcher's Creek South |
| Amenities Near By | Hospital, Park, Public Transit, Schools |
| Parking Space Total | 4 |
Building
| Bathroom Total | 5 |
| Bedrooms Above Ground | 4 |
| Bedrooms Below Ground | 3 |
| Bedrooms Total | 7 |
| Basement Features | Apartment In Basement, Separate Entrance |
| Basement Type | N/a |
| Construction Style Attachment | Detached |
| Cooling Type | Central Air Conditioning |
| Exterior Finish | Brick |
| Fireplace Present | Yes |
| Flooring Type | Hardwood |
| Half Bath Total | 1 |
| Heating Fuel | Natural Gas |
| Heating Type | Forced Air |
| Stories Total | 2 |
| Size Interior | 2,500 - 3,000 Ft2 |
| Type | House |
| Utility Water | Municipal Water |
Parking
| Attached Garage | |
| Garage |
Land
| Acreage | No |
| Land Amenities | Hospital, Park, Public Transit, Schools |
| Sewer | Sanitary Sewer |
| Size Depth | 100 Ft |
| Size Frontage | 50 Ft |
| Size Irregular | 50 X 100 Ft |
| Size Total Text | 50 X 100 Ft |
Rooms
| Level | Type | Length | Width | Dimensions |
|---|---|---|---|---|
| Second Level | Primary Bedroom | 6.68 m | 4.57 m | 6.68 m x 4.57 m |
| Second Level | Bedroom 2 | 3.35 m | 3.85 m | 3.35 m x 3.85 m |
| Second Level | Bedroom 3 | 3.35 m | 3.05 m | 3.35 m x 3.05 m |
| Second Level | Bedroom 4 | 3.35 m | 3.05 m | 3.35 m x 3.05 m |
| Basement | Kitchen | Measurements not available | ||
| Basement | Bathroom | Measurements not available | ||
| Basement | Bedroom 2 | Measurements not available | ||
| Basement | Bedroom 3 | Measurements not available | ||
| Basement | Laundry Room | Measurements not available | ||
| Basement | Bedroom | Measurements not available | ||
| Basement | Dining Room | Measurements not available | ||
| Main Level | Living Room | 3.35 m | 4.88 m | 3.35 m x 4.88 m |
| Main Level | Dining Room | 3.5 m | 3.35 m | 3.5 m x 3.35 m |
| Main Level | Kitchen | 3 m | 3.05 m | 3 m x 3.05 m |
| Main Level | Family Room | 4.88 m | 3.35 m | 4.88 m x 3.35 m |
| Main Level | Laundry Room | Measurements not available | ||
| Main Level | Office | Measurements not available |
Contact Us
Contact us for more information
Mandeep Jassal
Salesperson
www.hgrealtygroup.ca/
(905) 456-1010
(905) 673-8900

