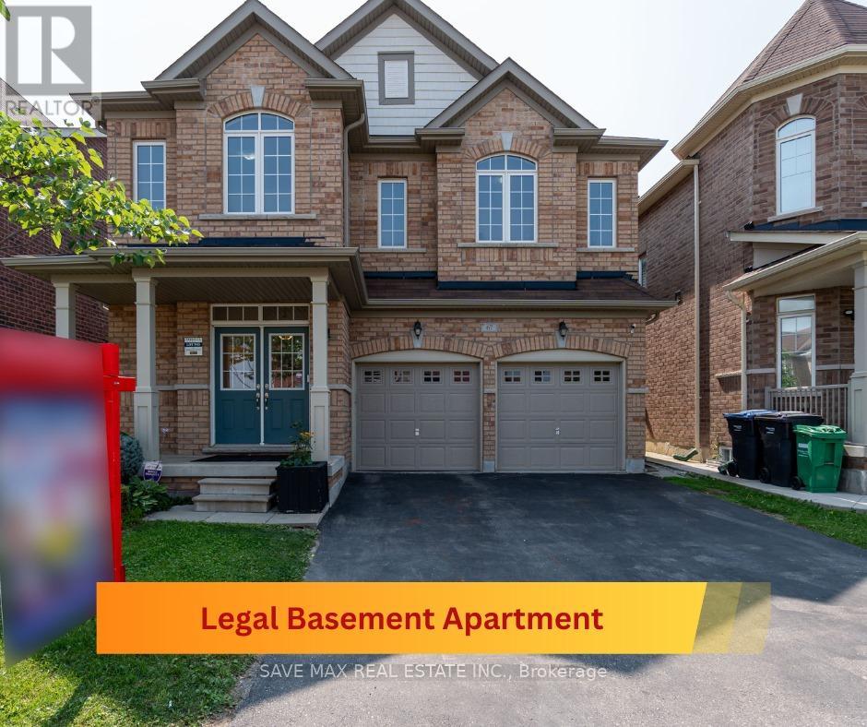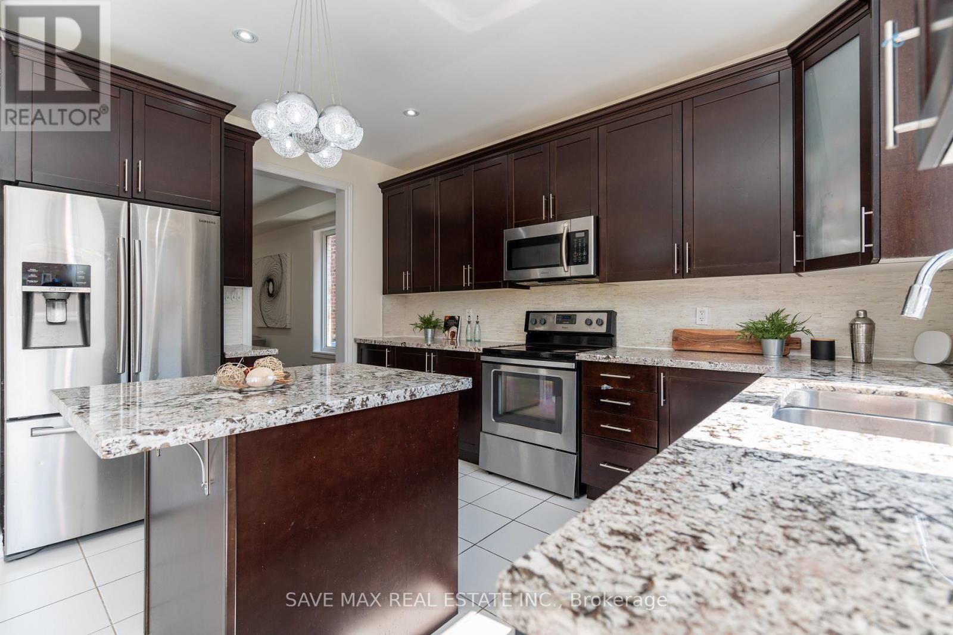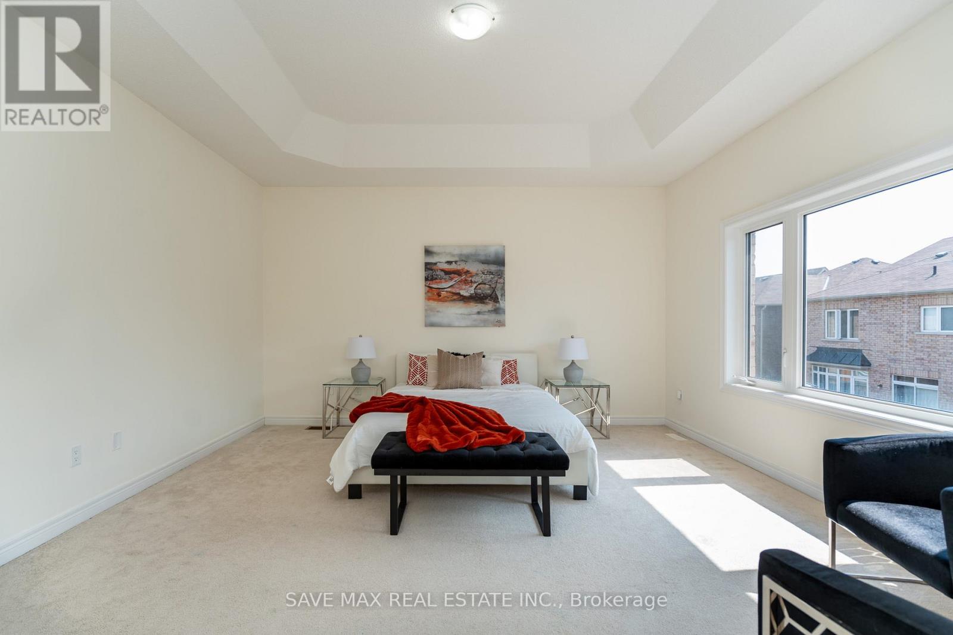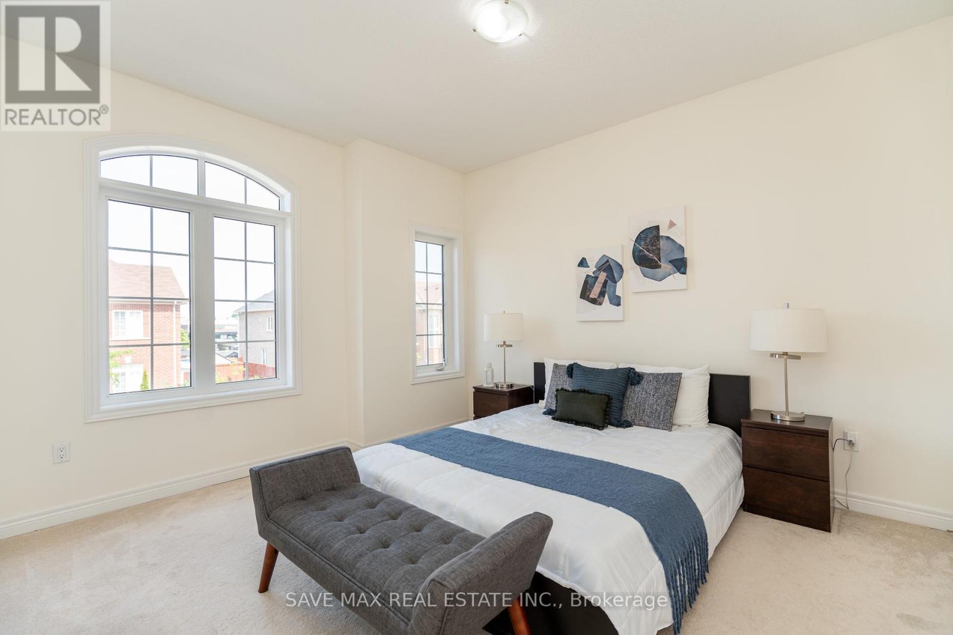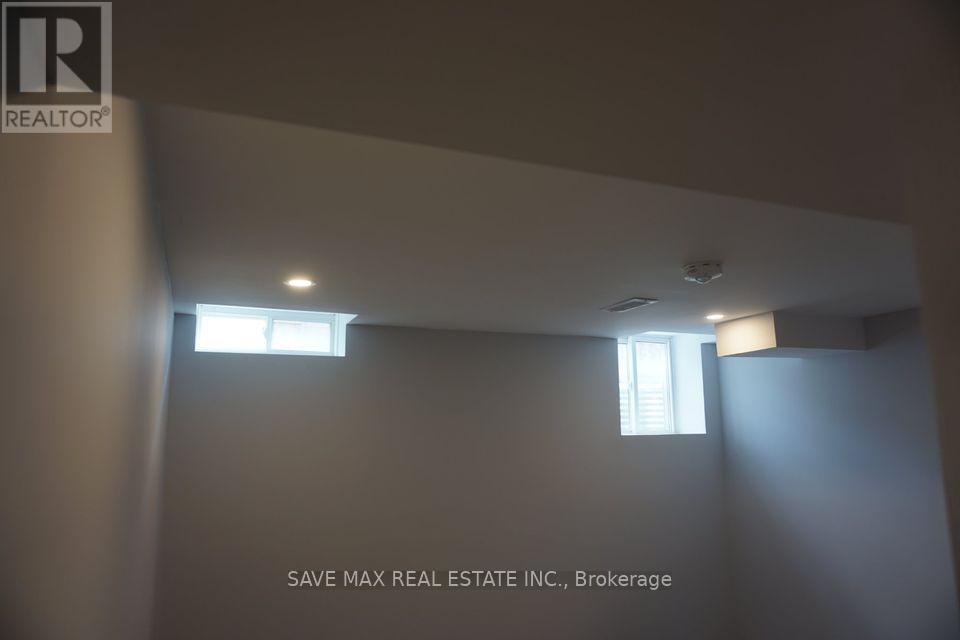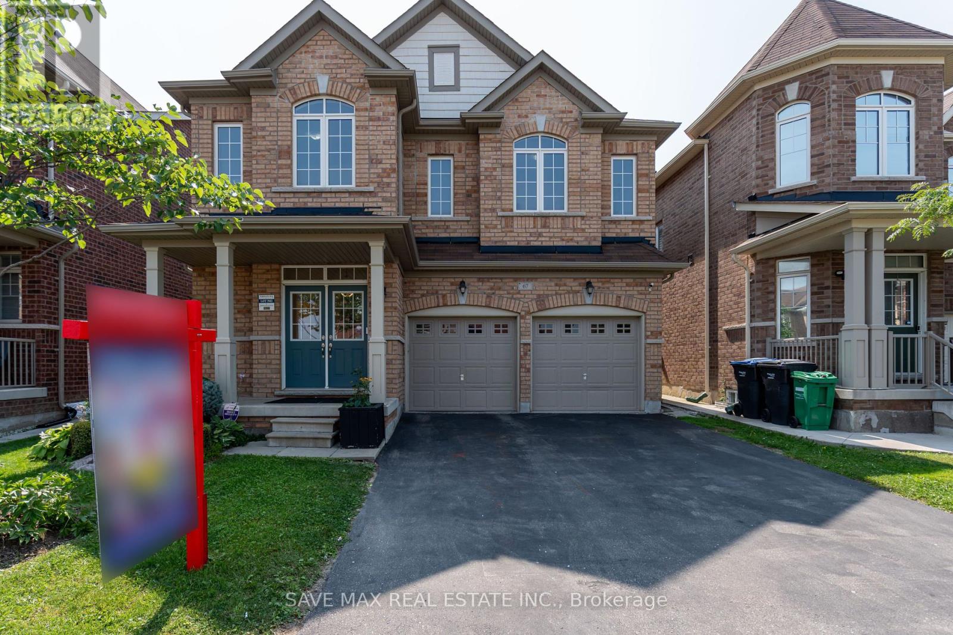67 Humberstone Crescent Brampton, Ontario L7A 4C1
$1,549,900
Family Sized Detached Home With Professional Finished Legal Second Dwelling Unit ( Legal Basement), In One Of The Best & Demandable Neighborhood In The City Of Brampton. This Home Offers A Very Practical & Modern Layout With Separate Family & Living Room. Modern Chef Delight Kitchen With Dining Area, Walk Out Huge Size Backyard With Interlocking. Upstairs Very Good Size 4 Bedrooms With 2 Master Ensuites & Walk In Closets & 2 Jack N Jill Bedrooms ( Semi Ensuite ). Professional Finished Legal 2 Bedrooms Basement Apartment With Separate Entrance Adds Great Value To This Beautiful Home. Freshly Painted, Updated Light Fixtures, ""No Sidewalk"" - Can Park 4 Cars On Driveway + 2 Garage Parking , Total 6 Cars Parking's. (id:59406)
Property Details
| MLS® Number | W11897169 |
| Property Type | Single Family |
| Community Name | Northwest Brampton |
| ParkingSpaceTotal | 6 |
Building
| BathroomTotal | 5 |
| BedroomsAboveGround | 4 |
| BedroomsBelowGround | 2 |
| BedroomsTotal | 6 |
| Appliances | Central Vacuum |
| BasementFeatures | Apartment In Basement, Separate Entrance |
| BasementType | N/a |
| ConstructionStyleAttachment | Detached |
| CoolingType | Central Air Conditioning |
| ExteriorFinish | Brick |
| FireplacePresent | Yes |
| FlooringType | Hardwood, Laminate, Ceramic, Carpeted |
| FoundationType | Poured Concrete |
| HalfBathTotal | 1 |
| HeatingFuel | Natural Gas |
| HeatingType | Forced Air |
| StoriesTotal | 2 |
| SizeInterior | 2499.9795 - 2999.975 Sqft |
| Type | House |
| UtilityWater | Municipal Water |
Parking
| Attached Garage |
Land
| Acreage | No |
| Sewer | Sanitary Sewer |
| SizeDepth | 88 Ft ,7 In |
| SizeFrontage | 38 Ft ,1 In |
| SizeIrregular | 38.1 X 88.6 Ft |
| SizeTotalText | 38.1 X 88.6 Ft |
Rooms
| Level | Type | Length | Width | Dimensions |
|---|---|---|---|---|
| Second Level | Primary Bedroom | 4.82 m | 4.74 m | 4.82 m x 4.74 m |
| Second Level | Primary Bedroom | 4.2 m | 3.34 m | 4.2 m x 3.34 m |
| Second Level | Bedroom 3 | 4.88 m | 3.81 m | 4.88 m x 3.81 m |
| Second Level | Bedroom 4 | 5.14 m | 3.62 m | 5.14 m x 3.62 m |
| Basement | Bedroom | 5.26 m | 4.24 m | 5.26 m x 4.24 m |
| Basement | Bedroom 5 | 3.59 m | 3.43 m | 3.59 m x 3.43 m |
| Main Level | Living Room | 5.97 m | 3.43 m | 5.97 m x 3.43 m |
| Main Level | Dining Room | 5.97 m | 3.43 m | 5.97 m x 3.43 m |
| Main Level | Family Room | 4.57 m | 2.65 m | 4.57 m x 2.65 m |
| Main Level | Kitchen | 4.15 m | 3.28 m | 4.15 m x 3.28 m |
| Main Level | Eating Area | 4.15 m | 3.28 m | 4.15 m x 3.28 m |
Interested?
Contact us for more information
Mohit Goraya
Salesperson
1550 Enterprise Rd #305
Mississauga, Ontario L4W 4P4
Raj Puri
Broker
1550 Enterprise Rd #305
Mississauga, Ontario L4W 4P4

