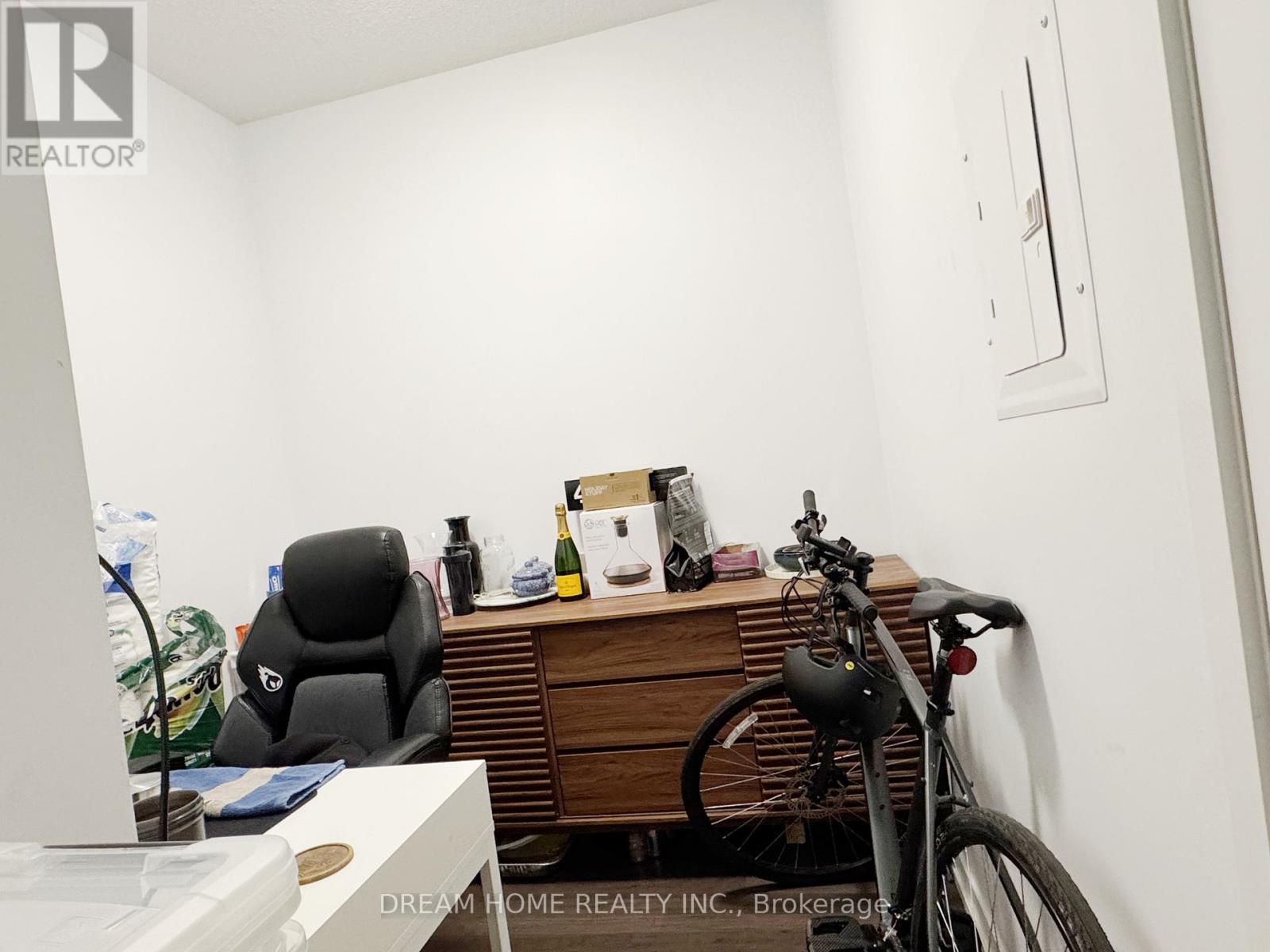629 - 89 Dunfield Avenue Toronto, Ontario M4S 0A4
$2,600 Monthly
Great Location At The Madison At Yonge/Eglinton. 1 Bedroom + Den (With Closet Can Be The 2nd Bedroom) & 2 Bathrooms With 9Ft Ceiling. Open Concept. Laminate Floor Thru Out. Large Balcony W/ South View. Building Facilities Include: Indoor Swimming Pool, Hot Tub, Sauna & Steam Room, 2 Level Gym & Yoga Facility. Loblaws, Lcbo And Orange Theory Gym In The Building! Steps To Yonge-Eglinton Subway Station, Restaurants, Shopping & More. **** EXTRAS **** S/S Stove, S/S Fridge, S/S Built-In Dishwasher, S/S Microwave,Stacked Washer & Dryer, One Parking. (id:59406)
Property Details
| MLS® Number | C11919586 |
| Property Type | Single Family |
| Neigbourhood | Yonge & Eglinton |
| Community Name | Mount Pleasant West |
| AmenitiesNearBy | Hospital, Park, Public Transit, Schools |
| CommunityFeatures | Pet Restrictions |
| Features | Balcony |
| ParkingSpaceTotal | 1 |
Building
| BathroomTotal | 2 |
| BedroomsAboveGround | 1 |
| BedroomsBelowGround | 1 |
| BedroomsTotal | 2 |
| Amenities | Security/concierge, Exercise Centre, Recreation Centre |
| CoolingType | Central Air Conditioning |
| ExteriorFinish | Concrete |
| FlooringType | Laminate |
| HeatingFuel | Natural Gas |
| HeatingType | Forced Air |
| SizeInterior | 599.9954 - 698.9943 Sqft |
| Type | Apartment |
Parking
| Underground |
Land
| Acreage | No |
| LandAmenities | Hospital, Park, Public Transit, Schools |
Rooms
| Level | Type | Length | Width | Dimensions |
|---|---|---|---|---|
| Main Level | Living Room | 6.52 m | 3.06 m | 6.52 m x 3.06 m |
| Main Level | Dining Room | 6.52 m | 3.06 m | 6.52 m x 3.06 m |
| Main Level | Kitchen | 6.52 m | 3.06 m | 6.52 m x 3.06 m |
| Main Level | Primary Bedroom | 3.05 m | 3.05 m | 3.05 m x 3.05 m |
| Main Level | Den | 2.29 m | 1.86 m | 2.29 m x 1.86 m |
Interested?
Contact us for more information
Shirley Min
Broker
206 - 7800 Woodbine Avenue
Markham, Ontario L3R 2N7
Albert Wang
Broker of Record
206 - 7800 Woodbine Avenue
Markham, Ontario L3R 2N7











