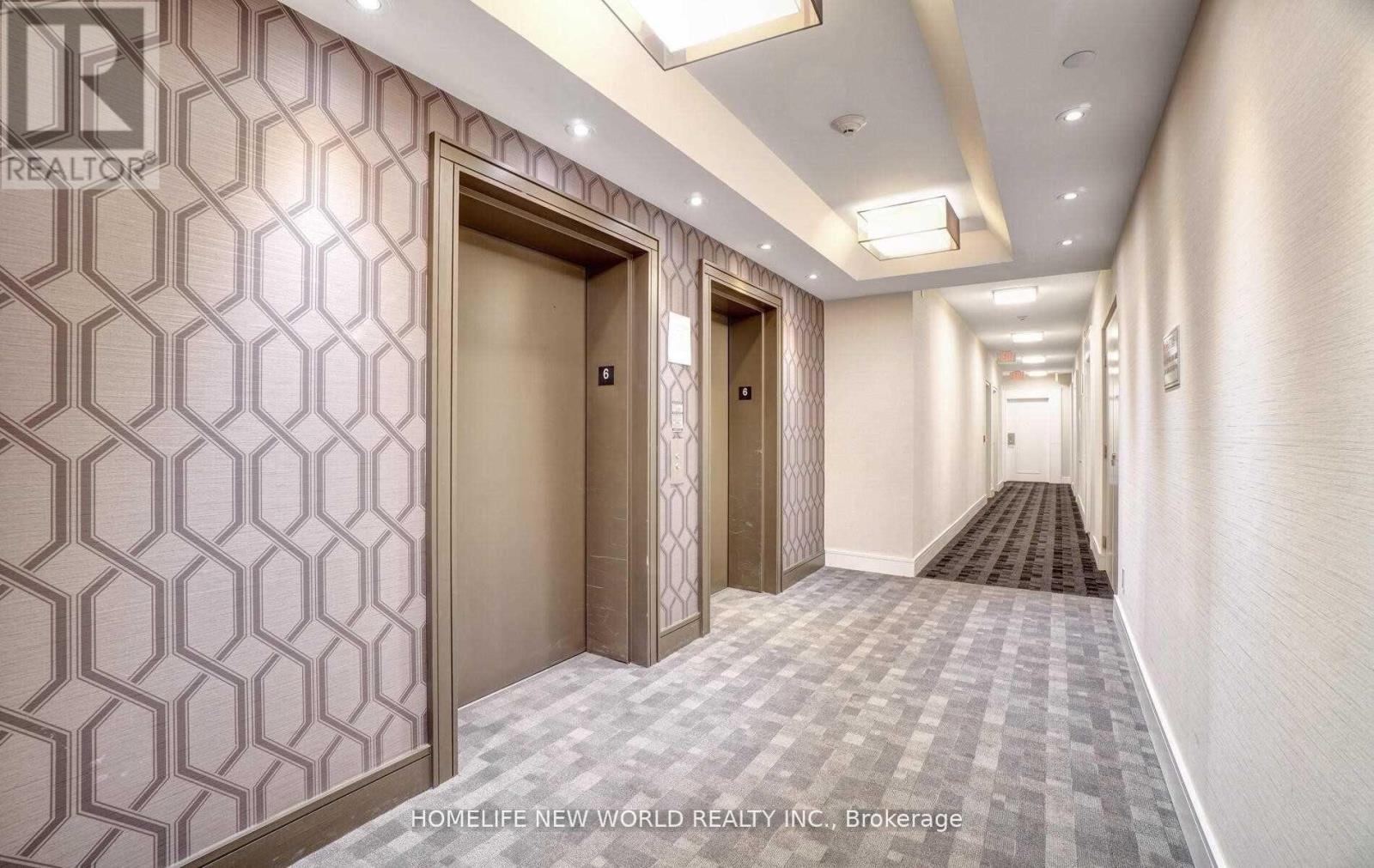618 Sw - 9191 Yonge Street Richmond Hill, Ontario L4C 6Z2
$2,400 Monthly
High Demanded Intersection Area, This Unit's Modern Design Boasts An Open Concept With Great Finishes, Laminate Floor Throughout, Close To Hillcrest Mall, T&T Supermarket, Shopping Plaza, Hwy407/404, Yonge Street Rapidway, Langstaff Go Station, Future Subway Station. This Is A Rarely Offered Floor Plan With A Kitchen Island And A Privately Owned Parking Space Along With An Exclusive Balcony, Stainless Steel Appliances, A Large Sink, And Easy Access To Ensuite Laundry. Move-In And Enjoy The Incredible Building Amenities Such As The Pool And Gym And All That The Area Has To Offer. Walkable To Restaurants And Mall. All Utilities To Be Paid By Tenants. (id:59406)
Property Details
| MLS® Number | N11901141 |
| Property Type | Single Family |
| Community Name | Langstaff |
| AmenitiesNearBy | Hospital, Public Transit, Schools |
| CommunityFeatures | Pet Restrictions |
| Features | Balcony, Carpet Free |
| ParkingSpaceTotal | 1 |
| PoolType | Indoor Pool, Outdoor Pool |
Building
| BathroomTotal | 1 |
| BedroomsAboveGround | 1 |
| BedroomsTotal | 1 |
| Amenities | Party Room, Sauna, Exercise Centre |
| CoolingType | Central Air Conditioning |
| ExteriorFinish | Concrete |
| FlooringType | Laminate |
| HeatingFuel | Natural Gas |
| HeatingType | Forced Air |
| SizeInterior | 499.9955 - 598.9955 Sqft |
| Type | Apartment |
Parking
| Underground |
Land
| Acreage | No |
| LandAmenities | Hospital, Public Transit, Schools |
Rooms
| Level | Type | Length | Width | Dimensions |
|---|---|---|---|---|
| Main Level | Living Room | 3.04 m | 3.04 m | 3.04 m x 3.04 m |
| Main Level | Dining Room | 3.04 m | 3.04 m | 3.04 m x 3.04 m |
| Main Level | Primary Bedroom | 2.65 m | 3.32 m | 2.65 m x 3.32 m |
| Main Level | Kitchen | Measurements not available | ||
| Main Level | Bathroom | Measurements not available |
Interested?
Contact us for more information
Fanny Au
Salesperson
201 Consumers Rd., Ste. 205
Toronto, Ontario M2J 4G8






















