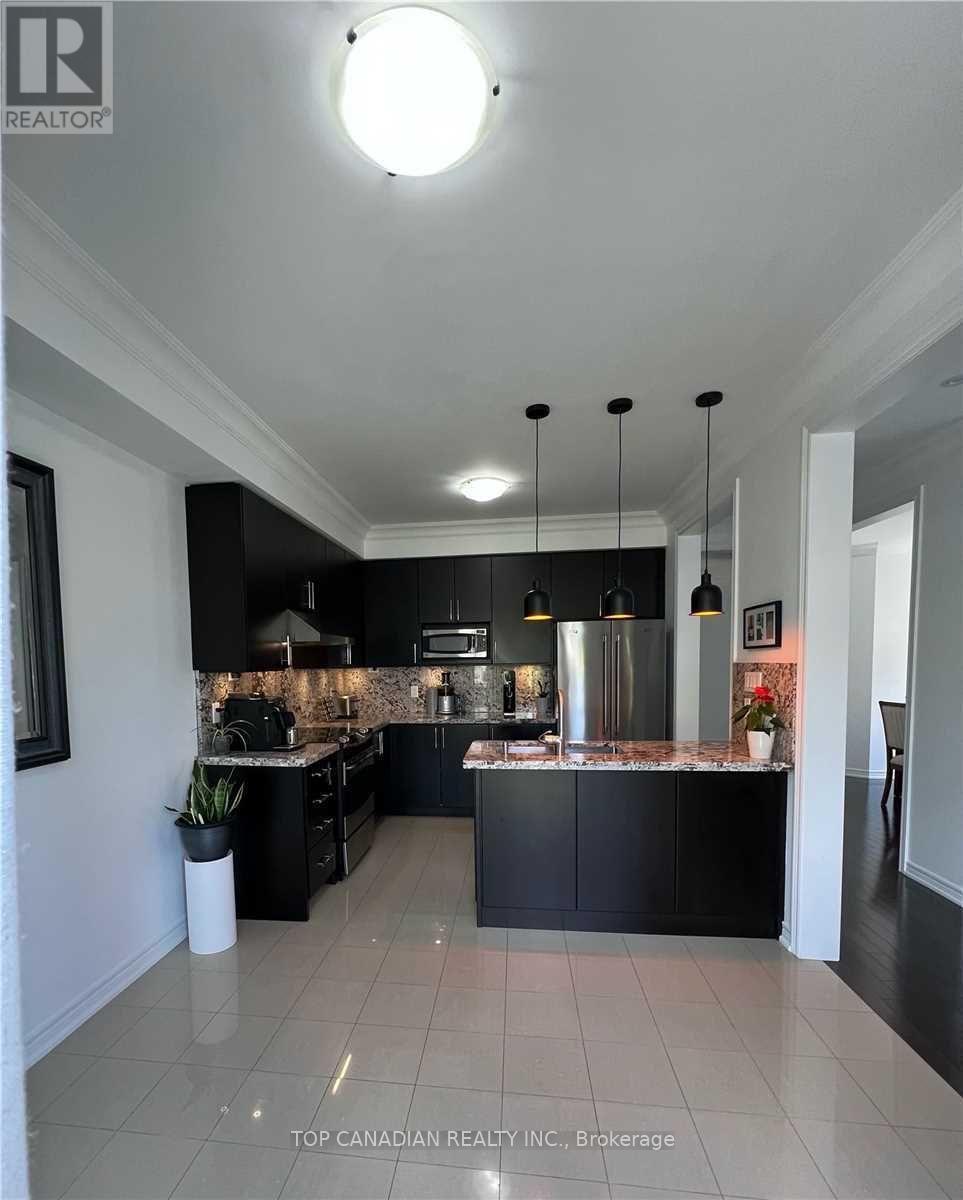600 Pleasant Ridge Avenue Vaughan, Ontario L4C 0E2
$4,800 Monthly
Detached Corner lot- 4 bed 4 bath Home in Thornhill Woods! Family -friendly : Walk To Schools ,Community Centre,Parks&5 minute drive to Rutherford Go Station. Inviting layout with lots of natural light throughout. 9""smooth ceiling. High Doors. Modern Kitchen with Granite Countertops. Brand new stove, Fridge and Dryer! Cozy Family Room with gas fireplace. Stylish Lighting :15 new pot lights and light Fixture. Finished Basement: Laminate Grade 5 Commercial Flooring, Surround Sound Speakers, Full Bathroom, Bar with Quartz countertop, Home Gym Area with Rubber Flooring. Outdoor oasis: landscape Front & Backyard (id:59406)
Property Details
| MLS® Number | N11898279 |
| Property Type | Single Family |
| Community Name | Patterson |
| AmenitiesNearBy | Schools, Park |
| ParkingSpaceTotal | 4 |
Building
| BathroomTotal | 4 |
| BedroomsAboveGround | 4 |
| BedroomsTotal | 4 |
| Amenities | Fireplace(s) |
| Appliances | Garage Door Opener Remote(s), Central Vacuum |
| BasementDevelopment | Finished |
| BasementType | Full (finished) |
| ConstructionStyleAttachment | Detached |
| CoolingType | Central Air Conditioning |
| ExteriorFinish | Brick, Stone |
| FireplacePresent | Yes |
| FlooringType | Hardwood |
| HalfBathTotal | 1 |
| HeatingFuel | Electric |
| HeatingType | Other |
| StoriesTotal | 2 |
| SizeInterior | 2499.9795 - 2999.975 Sqft |
| Type | House |
| UtilityWater | Municipal Water |
Parking
| Garage |
Land
| Acreage | No |
| LandAmenities | Schools, Park |
| Sewer | Sanitary Sewer |
| SizeDepth | 106 Ft |
| SizeFrontage | 54 Ft ,6 In |
| SizeIrregular | 54.5 X 106 Ft |
| SizeTotalText | 54.5 X 106 Ft |
Rooms
| Level | Type | Length | Width | Dimensions |
|---|---|---|---|---|
| Second Level | Bedroom | 5.43 m | 3.96 m | 5.43 m x 3.96 m |
| Second Level | Bedroom 2 | 3.66 m | 3.11 m | 3.66 m x 3.11 m |
| Second Level | Bedroom 3 | 3.17 m | 3.05 m | 3.17 m x 3.05 m |
| Second Level | Bedroom 4 | 4.39 m | 4.02 m | 4.39 m x 4.02 m |
| Basement | Media | 9.75 m | 5.8 m | 9.75 m x 5.8 m |
| Basement | Exercise Room | 3.5 m | 2.6 m | 3.5 m x 2.6 m |
| Ground Level | Family Room | 4.94 m | 3.6 m | 4.94 m x 3.6 m |
| Ground Level | Kitchen | 3.17 m | 2.74 m | 3.17 m x 2.74 m |
| Ground Level | Eating Area | 3.17 m | 2.93 m | 3.17 m x 2.93 m |
| Ground Level | Living Room | 2.93 m | 3.78 m | 2.93 m x 3.78 m |
| Ground Level | Dining Room | 3.35 m | 3.54 m | 3.35 m x 3.54 m |
https://www.realtor.ca/real-estate/27749674/600-pleasant-ridge-avenue-vaughan-patterson-patterson
Interested?
Contact us for more information
Egi Troka
Salesperson
9350 Yonge St. Unit 200c
Richmond Hill, Ontario L4C 5G2
















