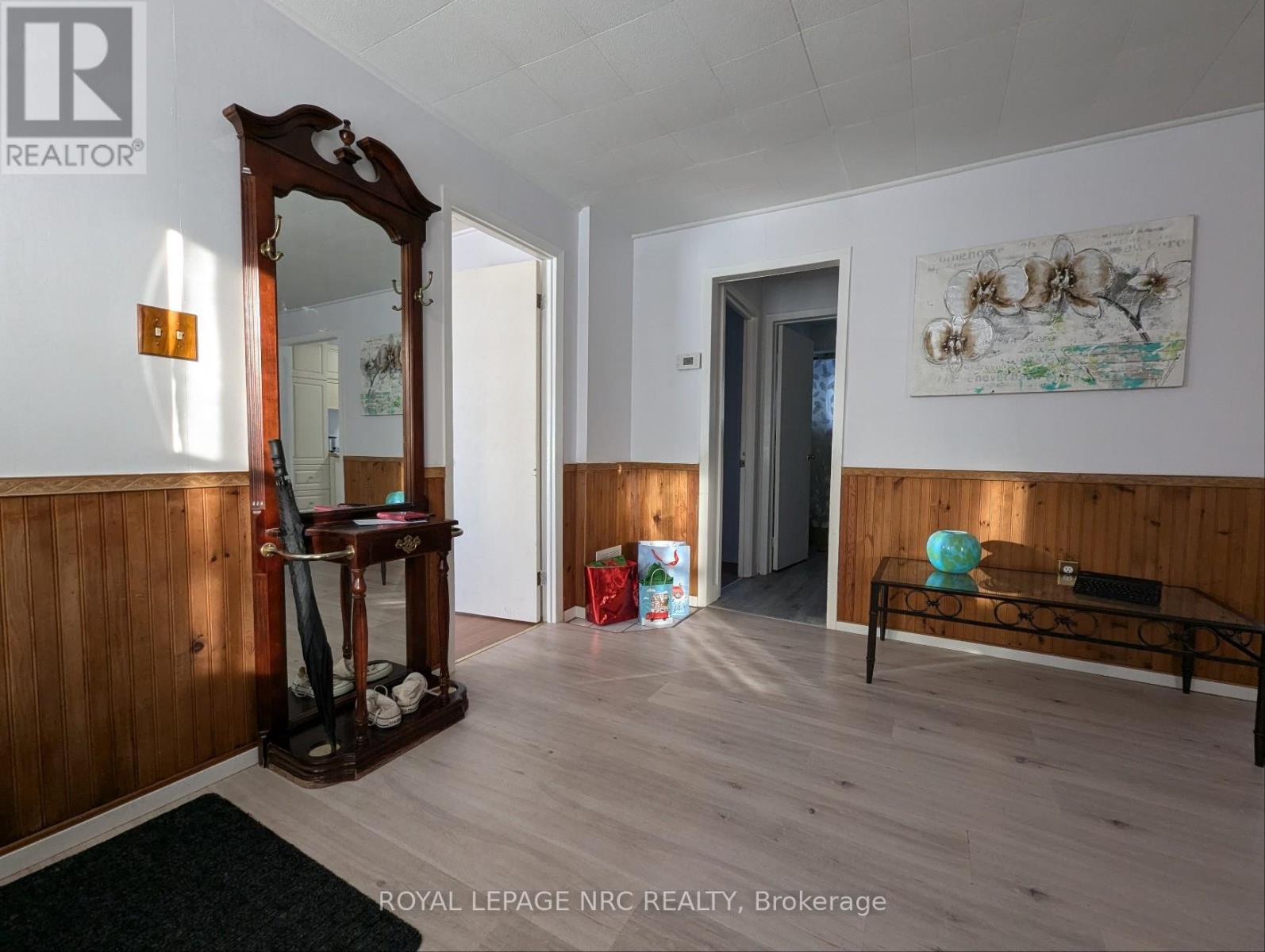60 Dunkirk Road Welland, Ontario L3B 2N6
$345,000
Who wouldn't want this for Christmas?? ADORABLE & AFFORDABLE!! The perfect home for first time buyers, retirees or downsizers. Freshly painted and updated, this manageable, MOVE IN READY, 2 bed, 1 bath bungalow is located on a bus route and central to shopping, parks, schools... everything you could possibly want or need. Forced air gas furnace (located in attic), central A/C and hot water heater are ALL owned. Let's not forget the detached OVERSIZED (20' X 16') insulated garage with hydro and concrete floor, perfect for the backyard mechanic, tradesperson/welders OR additional storage. Make this HO-HO-HOME yours TODAY. Professional pics coming soon! **** EXTRAS **** All new shut off valves, new flooring in kitchen and bath, new vanity and faucets in bathroom, new light fixtures in kitchen, living room and bedroom/office, new abs drains, new toilet, new baseboards in kitchen and bathroom. (id:59406)
Property Details
| MLS® Number | X11899898 |
| Property Type | Single Family |
| Community Name | 773 - Lincoln/Crowland |
| AmenitiesNearBy | Hospital, Park, Place Of Worship, Public Transit |
| CommunityFeatures | School Bus |
| EquipmentType | None |
| Features | Carpet Free |
| ParkingSpaceTotal | 5 |
| RentalEquipmentType | None |
| Structure | Deck, Porch |
Building
| BathroomTotal | 1 |
| BedroomsAboveGround | 2 |
| BedroomsTotal | 2 |
| Appliances | Water Heater, Dryer, Refrigerator, Stove, Washer, Window Coverings |
| ArchitecturalStyle | Bungalow |
| BasementDevelopment | Unfinished |
| BasementType | Crawl Space (unfinished) |
| ConstructionStyleAttachment | Detached |
| CoolingType | Central Air Conditioning |
| ExteriorFinish | Vinyl Siding |
| FoundationType | Unknown |
| HeatingFuel | Natural Gas |
| HeatingType | Forced Air |
| StoriesTotal | 1 |
| Type | House |
| UtilityWater | Municipal Water |
Parking
| Detached Garage |
Land
| Acreage | No |
| LandAmenities | Hospital, Park, Place Of Worship, Public Transit |
| Sewer | Sanitary Sewer |
| SizeDepth | 100 Ft |
| SizeFrontage | 40 Ft |
| SizeIrregular | 40 X 100 Ft |
| SizeTotalText | 40 X 100 Ft |
Rooms
| Level | Type | Length | Width | Dimensions |
|---|---|---|---|---|
| Main Level | Living Room | 3.6 m | 4.8 m | 3.6 m x 4.8 m |
| Main Level | Kitchen | 3.6 m | 2.5 m | 3.6 m x 2.5 m |
| Main Level | Primary Bedroom | 3.6 m | 3.1 m | 3.6 m x 3.1 m |
| Main Level | Bedroom | 3.4 m | 2.5 m | 3.4 m x 2.5 m |
| Main Level | Bathroom | 2.4 m | 1.5 m | 2.4 m x 1.5 m |
| Main Level | Laundry Room | 2.3 m | 2.4 m | 2.3 m x 2.4 m |
Utilities
| Cable | Installed |
| Sewer | Installed |
Interested?
Contact us for more information
Robbin Corry
Salesperson
368 King St.
Port Colborne, Ontario L3K 4H4













