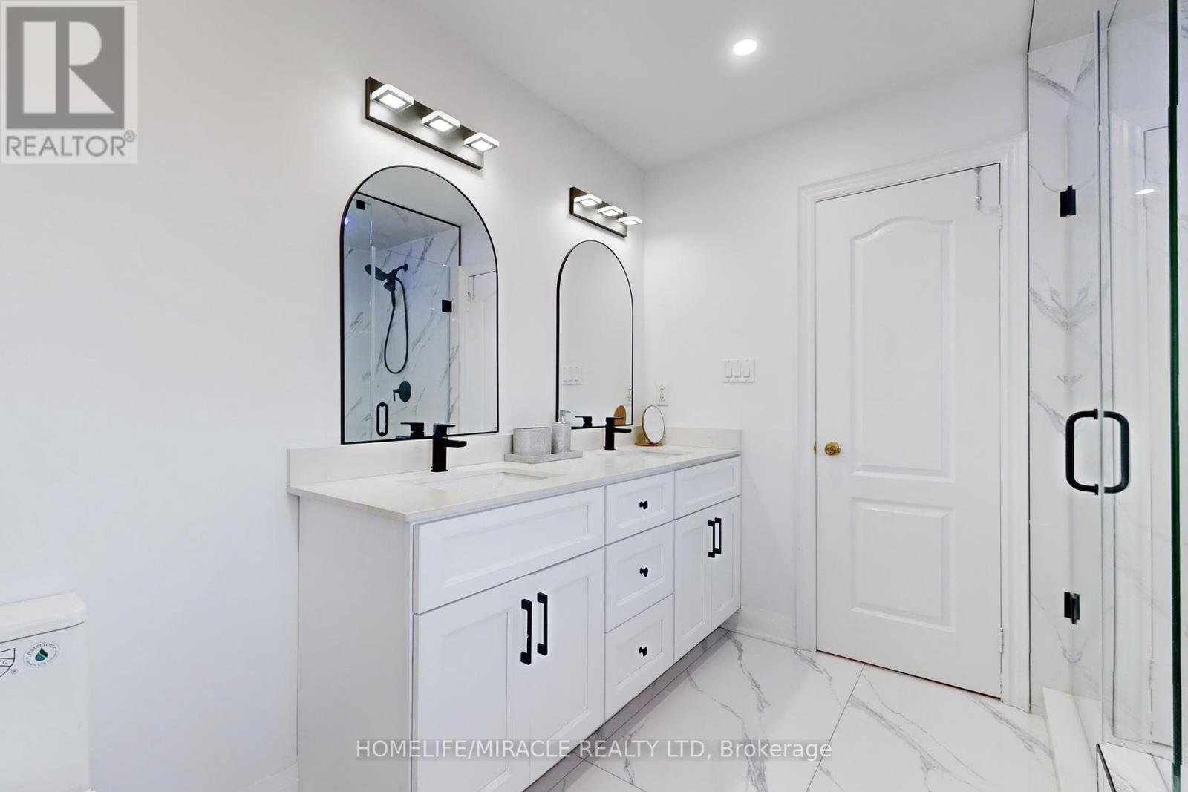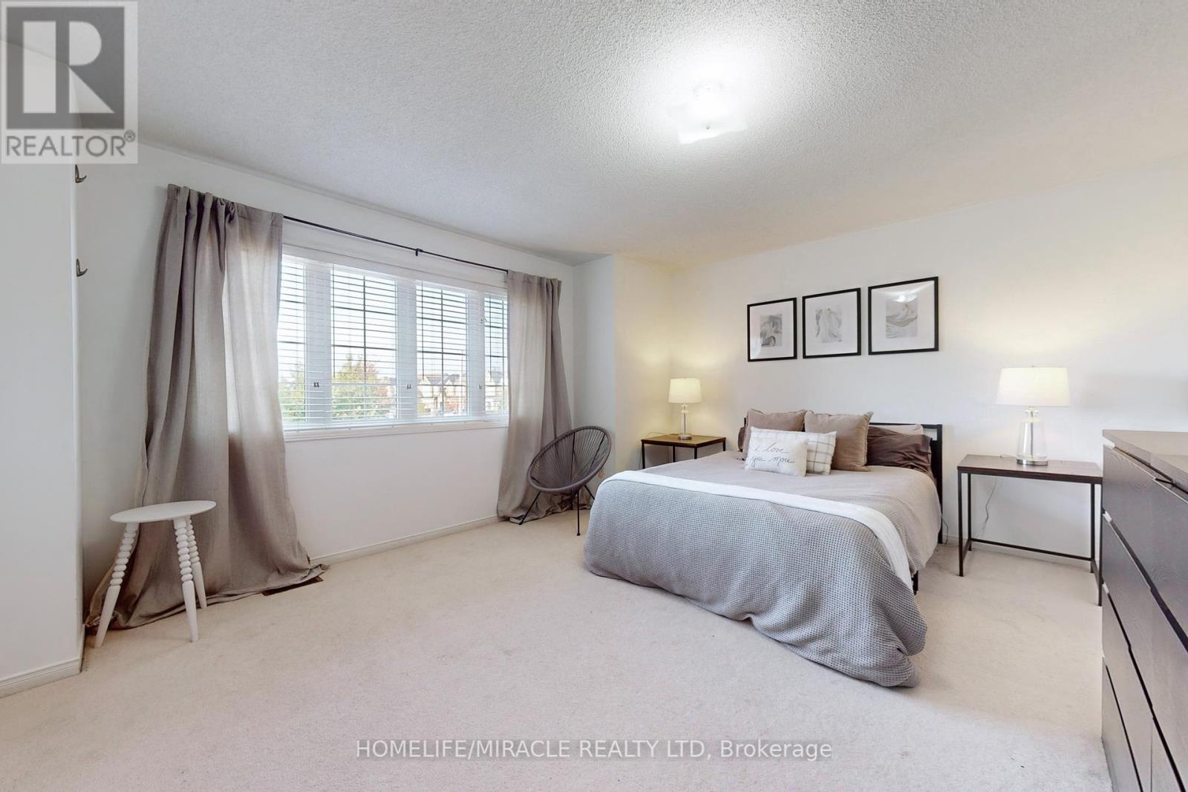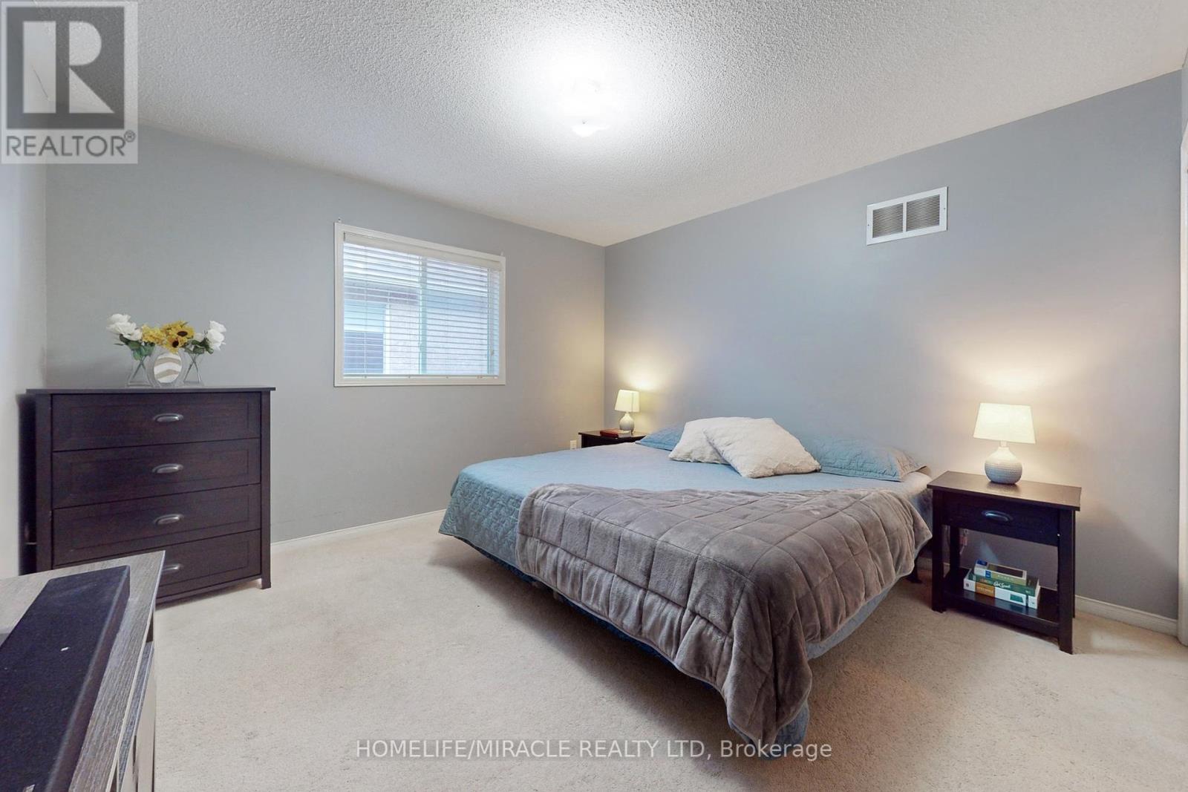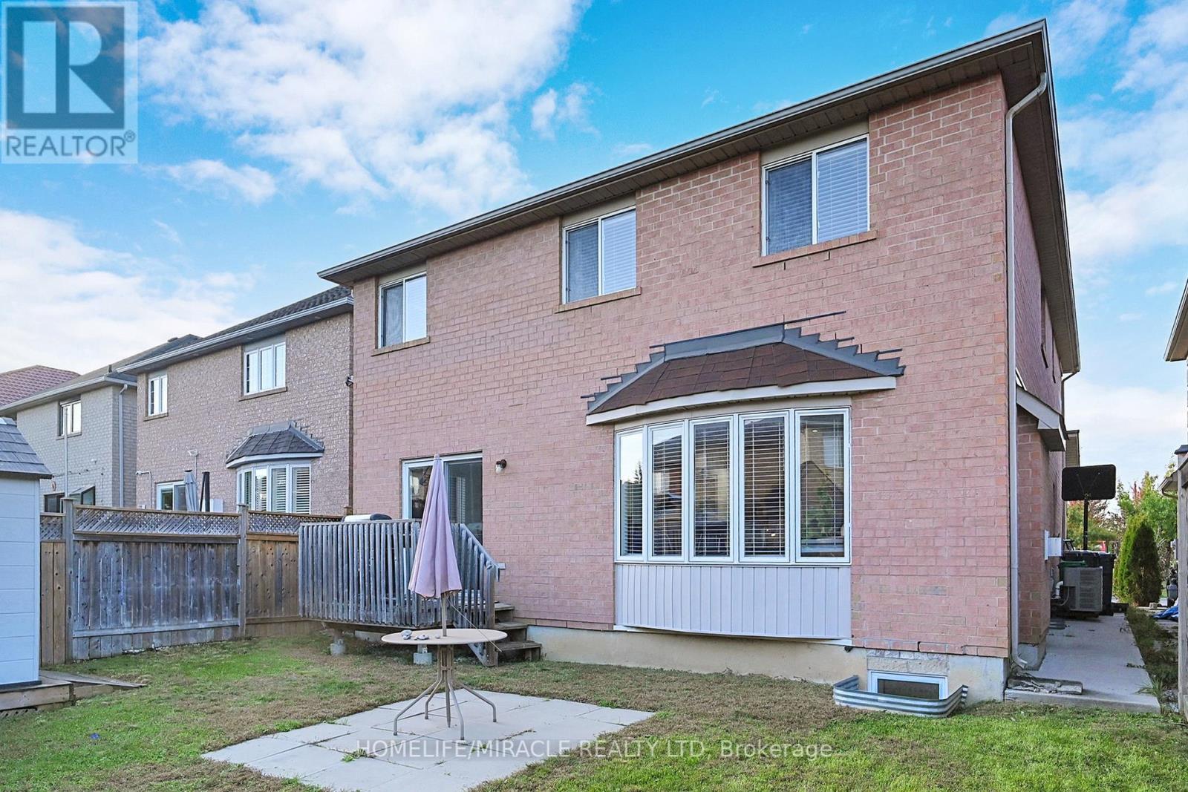59 El Camino Way Brampton, Ontario L7A 3B1
$1,490,000
This elegant detached 4+2 bedroom home offers over 2800 sq ft of meticulously maintained, move-in ready living space (excluding the basement), featuring large room sizes and large windows throughout, filling the space with natural light. The main level boasts hardwood floors, a modern chef's kitchen with stainless steel appliances, ample cupboards, and a breakfast area that walks out to the deck. The layout includes separate living, dining, and family rooms, with a cozy gas fireplace in the family room. The upper level features a spacious master bedroom with a luxurious 5-piece Ensuite, while two additional bedrooms share a Jack and Jill washroom. An extra full washroom and an upper-level laundry room add convenience. Outside, a double-door entry leads to an expanded driveway for six cars, plus a two-car garage. The recently built legal basement apartment, with a separate entrance, includes two large bedrooms, as well as both living and dining spaces in an open-concept design. It is currently rented for $2,000/month + 30% utilities, with the tenant vacating at closing. Located within walking distance to bus stops and close to grocery stores, community center, schools, parks, and shopping, this home is just minutes from the Mt. Pleasant GO Station, making it ideal for commuters. **** EXTRAS **** 2 Fridge, 2 Stoves, 2 Washer and Dryer, 1 Dishwasher, All Electrical Light Fixtures, Garden Shed, All Window Blinds (id:59406)
Property Details
| MLS® Number | W9395138 |
| Property Type | Single Family |
| Community Name | Fletcher's Meadow |
| Features | In-law Suite |
| ParkingSpaceTotal | 8 |
Building
| BathroomTotal | 5 |
| BedroomsAboveGround | 4 |
| BedroomsBelowGround | 2 |
| BedroomsTotal | 6 |
| Amenities | Fireplace(s) |
| BasementDevelopment | Finished |
| BasementFeatures | Separate Entrance |
| BasementType | N/a (finished) |
| ConstructionStyleAttachment | Detached |
| CoolingType | Central Air Conditioning |
| ExteriorFinish | Brick |
| FireplacePresent | Yes |
| FireplaceTotal | 1 |
| FlooringType | Hardwood, Laminate, Ceramic |
| FoundationType | Poured Concrete |
| HalfBathTotal | 1 |
| HeatingFuel | Natural Gas |
| HeatingType | Forced Air |
| StoriesTotal | 2 |
| SizeInterior | 2499.9795 - 2999.975 Sqft |
| Type | House |
| UtilityWater | Municipal Water |
Parking
| Attached Garage |
Land
| Acreage | No |
| Sewer | Sanitary Sewer |
| SizeDepth | 105 Ft |
| SizeFrontage | 40 Ft |
| SizeIrregular | 40 X 105 Ft |
| SizeTotalText | 40 X 105 Ft |
Rooms
| Level | Type | Length | Width | Dimensions |
|---|---|---|---|---|
| Second Level | Primary Bedroom | 6.1 m | 2.99 m | 6.1 m x 2.99 m |
| Second Level | Bedroom 2 | 5.18 m | 3.96 m | 5.18 m x 3.96 m |
| Second Level | Bedroom 3 | 4.39 m | 3.69 m | 4.39 m x 3.69 m |
| Second Level | Bedroom 4 | 3.69 m | 3.11 m | 3.69 m x 3.11 m |
| Basement | Bedroom | 3.96 m | 3.05 m | 3.96 m x 3.05 m |
| Basement | Living Room | 6.1 m | 6.71 m | 6.1 m x 6.71 m |
| Basement | Bedroom 5 | 4.27 m | 3.05 m | 4.27 m x 3.05 m |
| Main Level | Living Room | 3.96 m | 3.72 m | 3.96 m x 3.72 m |
| Main Level | Dining Room | 4.21 m | 3.72 m | 4.21 m x 3.72 m |
| Main Level | Family Room | 5.58 m | 3.69 m | 5.58 m x 3.69 m |
| Main Level | Kitchen | 3.72 m | 3.11 m | 3.72 m x 3.11 m |
| Main Level | Eating Area | 3.78 m | 3.14 m | 3.78 m x 3.14 m |
Interested?
Contact us for more information
Rudy Lachhman
Salesperson
821 Bovaird Dr West #31
Brampton, Ontario L6X 0T9










































