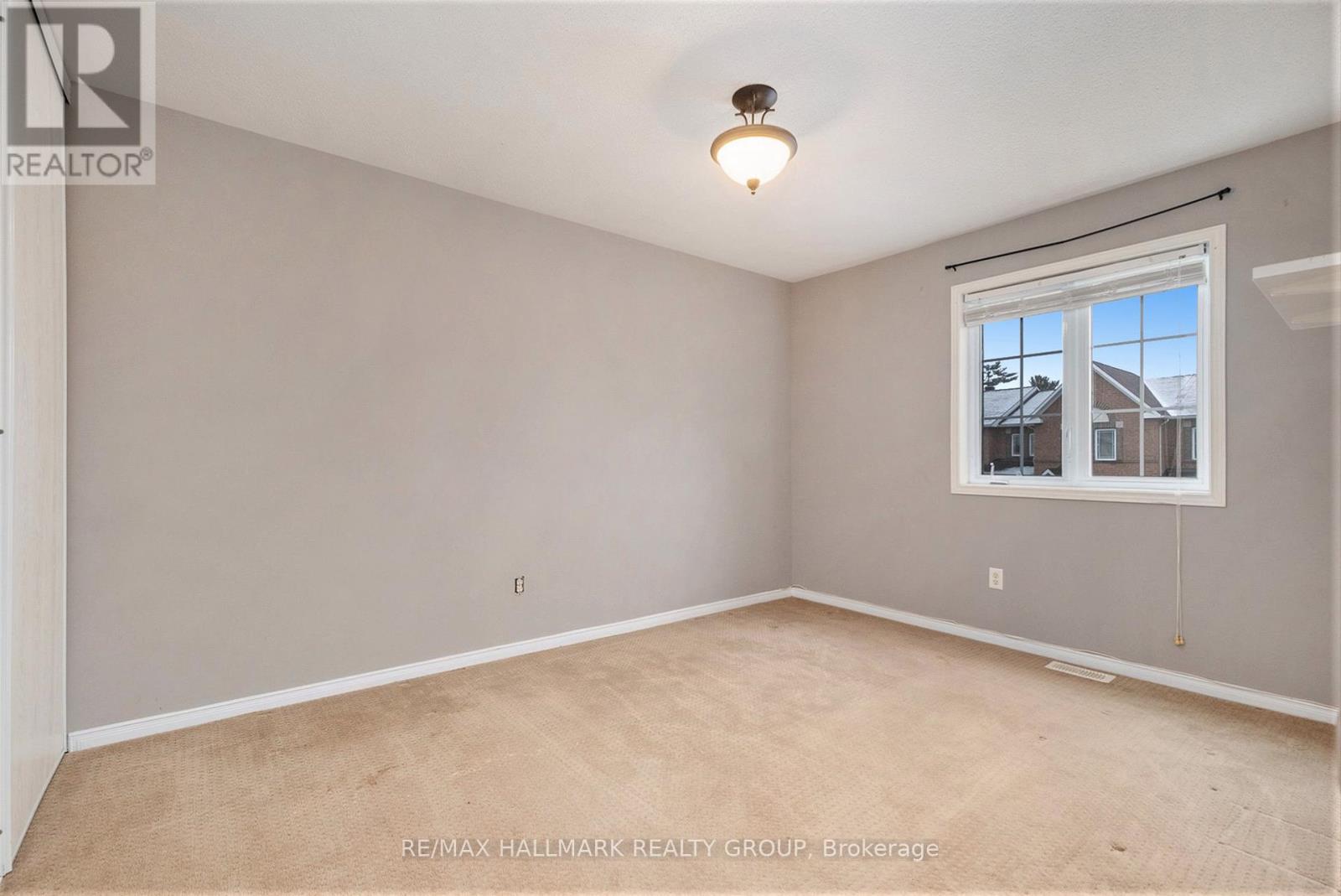57 Collington Street Ottawa, Ontario K2G 6X3
$2,795 Monthly
Welcome to 57 Collington! This beautifully maintained 3-bedroom, 2.5-bathroom home offers the perfect blend of comfort and style. The kitchen, with its spacious island, flows seamlessly into the large family room, highlighted by a cozy fireplacean ideal space for gatherings. The generously sized primary bedroom features a luxurious ensuite and a spacious walk-in closet. Two additional large bedrooms and a well-appointed main bath provide ample space and convenience for the whole family. The expansive finished basement is perfect for entertaining or creating your dream rec space. Outside, the fully fenced backyard with an interlock patio offers a private and charming outdoor retreat. (id:59406)
Property Details
| MLS® Number | X11899917 |
| Property Type | Single Family |
| Neigbourhood | Barrhaven East |
| Community Name | 7710 - Barrhaven East |
| Features | Lane, In Suite Laundry |
| ParkingSpaceTotal | 3 |
Building
| BathroomTotal | 3 |
| BedroomsAboveGround | 3 |
| BedroomsTotal | 3 |
| BasementDevelopment | Finished |
| BasementType | Full (finished) |
| ConstructionStyleAttachment | Detached |
| CoolingType | Central Air Conditioning |
| ExteriorFinish | Aluminum Siding, Brick |
| FoundationType | Poured Concrete |
| HalfBathTotal | 1 |
| HeatingFuel | Natural Gas |
| HeatingType | Forced Air |
| StoriesTotal | 2 |
| Type | House |
| UtilityWater | Municipal Water |
Parking
| Attached Garage | |
| Tandem | |
| Inside Entry |
Land
| Acreage | No |
| Sewer | Sanitary Sewer |
Rooms
| Level | Type | Length | Width | Dimensions |
|---|---|---|---|---|
| Second Level | Primary Bedroom | 5.05 m | 4.29 m | 5.05 m x 4.29 m |
| Second Level | Bedroom | 3.02 m | 2.97 m | 3.02 m x 2.97 m |
| Second Level | Bedroom | 4.08 m | 3.12 m | 4.08 m x 3.12 m |
| Lower Level | Recreational, Games Room | 7.06 m | 3.9 m | 7.06 m x 3.9 m |
| Main Level | Living Room | 6.42 m | 5.15 m | 6.42 m x 5.15 m |
| Main Level | Kitchen | 4.19 m | 3.27 m | 4.19 m x 3.27 m |
| Main Level | Dining Room | 4.19 m | 4.08 m | 4.19 m x 4.08 m |
https://www.realtor.ca/real-estate/27752360/57-collington-street-ottawa-7710-barrhaven-east
Interested?
Contact us for more information
Ryan Gauthier
Salesperson
344 O'connor Street
Ottawa, Ontario K2P 1W1
Jeffrey Gauthier
Broker
344 O'connor Street
Ottawa, Ontario K2P 1W1



















