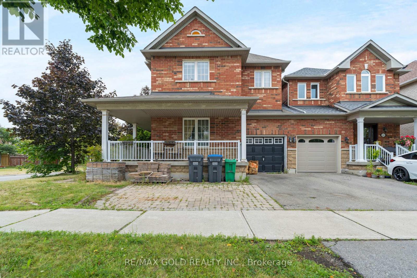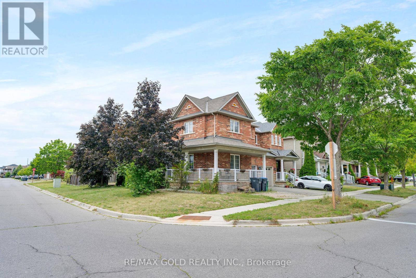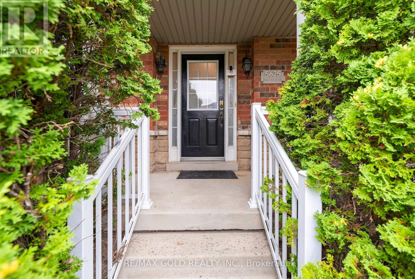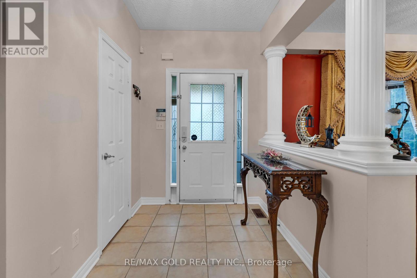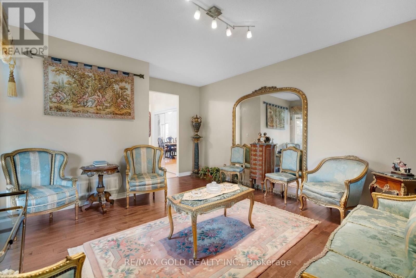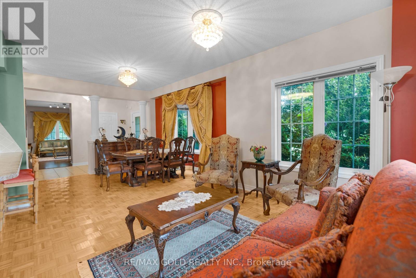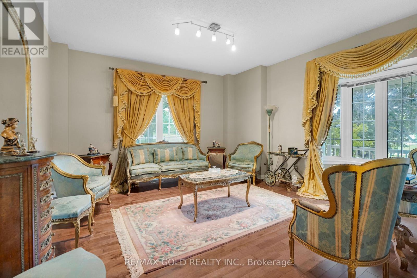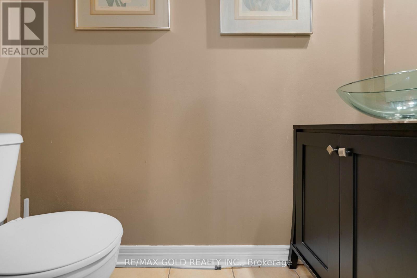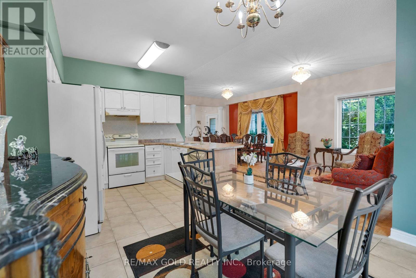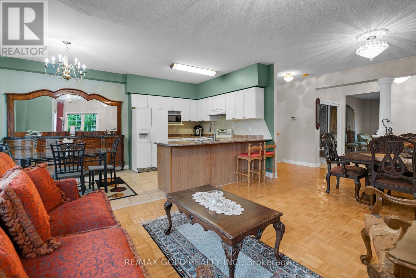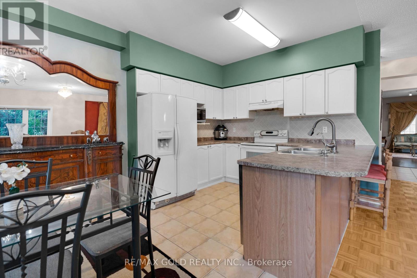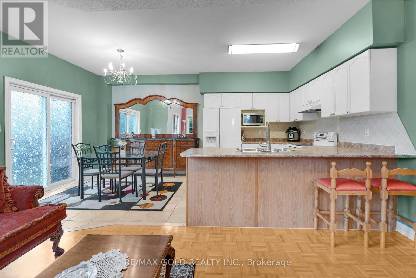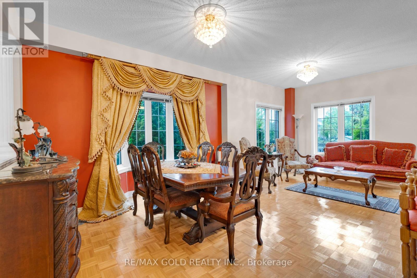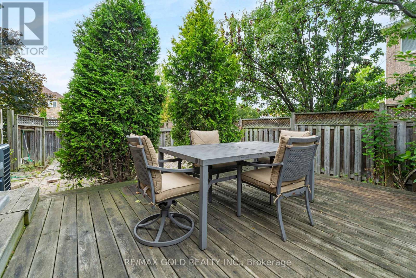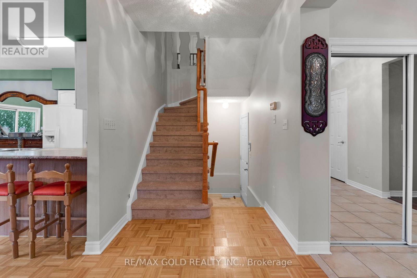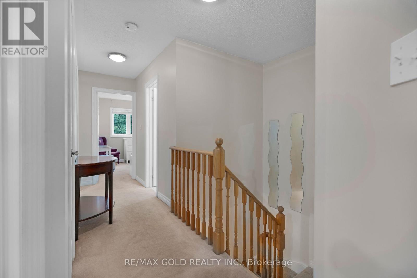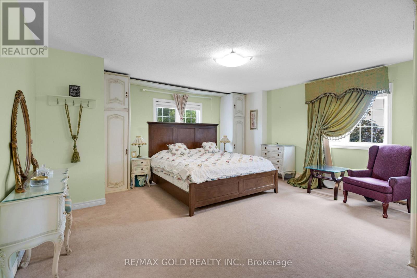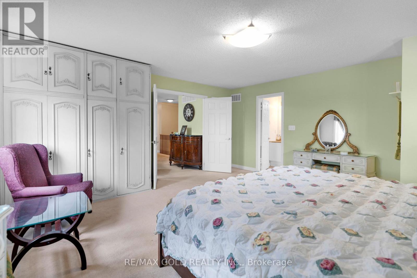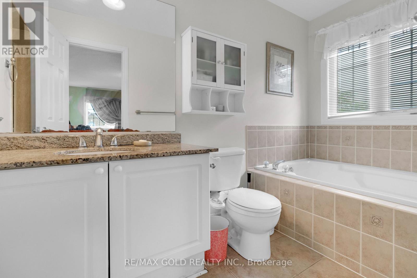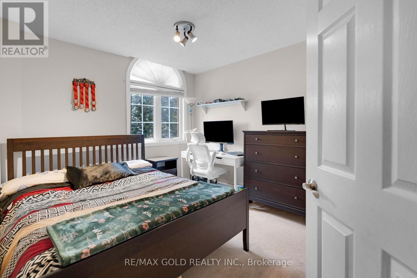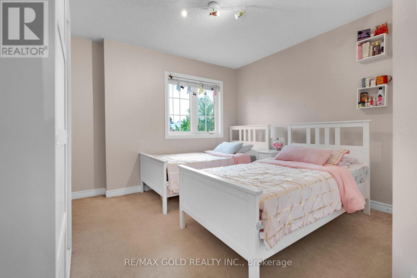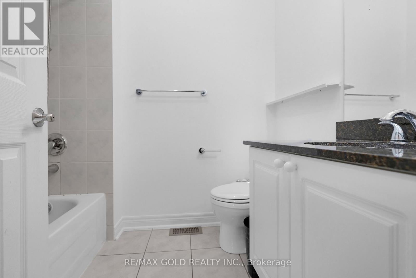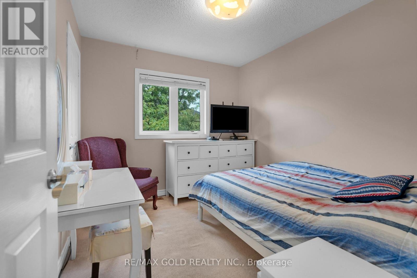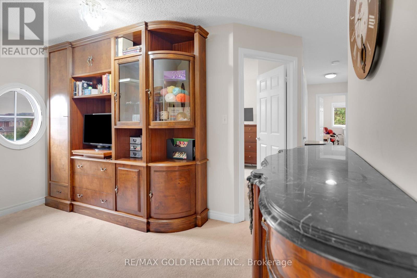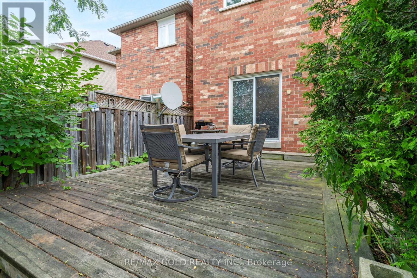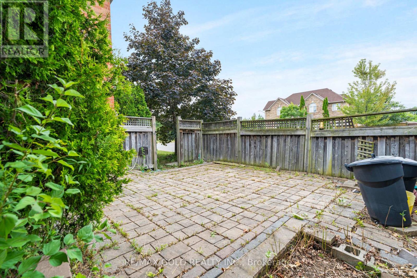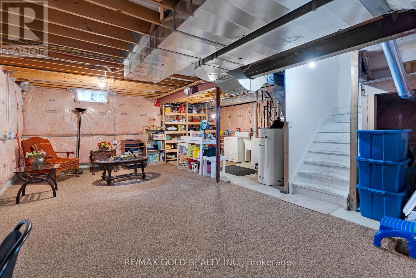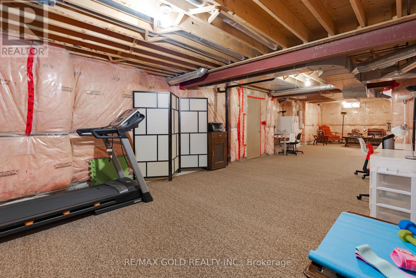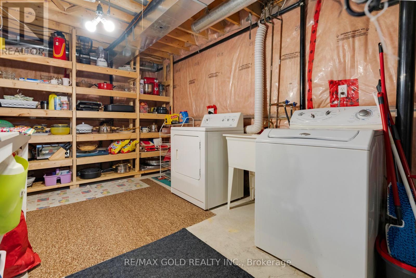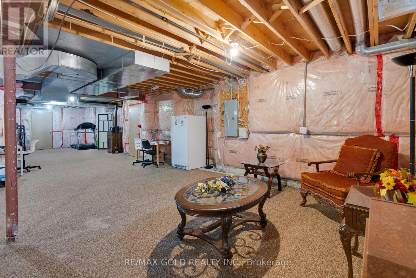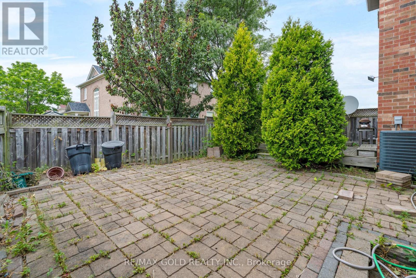5625 Passion Flower Boulevard Mississauga, Ontario L5M 7N2
$1,149,900
Stunning link house on a prime corner lot in one of Mississauga most prestigious areas. Open-concept layout offering the feel of a detached home, this 4-bedroom plus den boasts all good sized bedrooms and a large family room. The main floor presents a formal and a spacious living room, dining & family room. The master bedroom comes with a luxurious 4-piece ensuite for ultimate comfort with walk-in closet. Offering almost 2,100 sq ft of living space, plus an unspoiled basement with endless potential to make it your own. Lots of natural light. This home offers the perfect blend of modern living and everyday convenience. (id:61239)
Property Details
| MLS® Number | W12354785 |
| Property Type | Single Family |
| Neigbourhood | Churchill Meadows |
| Community Name | Churchill Meadows |
| Equipment Type | Water Heater |
| Parking Space Total | 3 |
| Rental Equipment Type | Water Heater |
Building
| Bathroom Total | 3 |
| Bedrooms Above Ground | 4 |
| Bedrooms Total | 4 |
| Amenities | Fireplace(s) |
| Appliances | Dishwasher, Dryer, Stove, Washer, Refrigerator |
| Basement Development | Unfinished |
| Basement Type | N/a (unfinished) |
| Construction Style Attachment | Link |
| Cooling Type | Central Air Conditioning |
| Exterior Finish | Brick |
| Flooring Type | Hardwood, Ceramic, Carpeted |
| Foundation Type | Concrete |
| Half Bath Total | 1 |
| Heating Fuel | Natural Gas |
| Heating Type | Forced Air |
| Stories Total | 2 |
| Size Interior | 2,000 - 2,500 Ft2 |
| Type | House |
| Utility Water | Municipal Water |
Parking
| Garage |
Land
| Acreage | No |
| Sewer | Sanitary Sewer |
| Size Depth | 85 Ft |
| Size Frontage | 40 Ft ,3 In |
| Size Irregular | 40.3 X 85 Ft |
| Size Total Text | 40.3 X 85 Ft |
Rooms
| Level | Type | Length | Width | Dimensions |
|---|---|---|---|---|
| Second Level | Primary Bedroom | 5.22 m | 5.01 m | 5.22 m x 5.01 m |
| Second Level | Bedroom 2 | 3.09 m | 2.74 m | 3.09 m x 2.74 m |
| Second Level | Bedroom 3 | 3.64 m | 3.64 m | 3.64 m x 3.64 m |
| Second Level | Bedroom 4 | 3.04 m | 3.04 m | 3.04 m x 3.04 m |
| Second Level | Den | 3.01 m | 1.82 m | 3.01 m x 1.82 m |
| Main Level | Living Room | 6.92 m | 4.06 m | 6.92 m x 4.06 m |
| Main Level | Dining Room | 5.19 m | 4.66 m | 5.19 m x 4.66 m |
| Main Level | Family Room | 5.19 m | 4.66 m | 5.19 m x 4.66 m |
| Main Level | Kitchen | 5.52 m | 2.94 m | 5.52 m x 2.94 m |
| Main Level | Eating Area | 5.52 m | 2.94 m | 5.52 m x 2.94 m |
Contact Us
Contact us for more information

Gurminder Singh Gill
Broker
www.gurmindergill.com/
(905) 456-1010
(905) 673-8900


