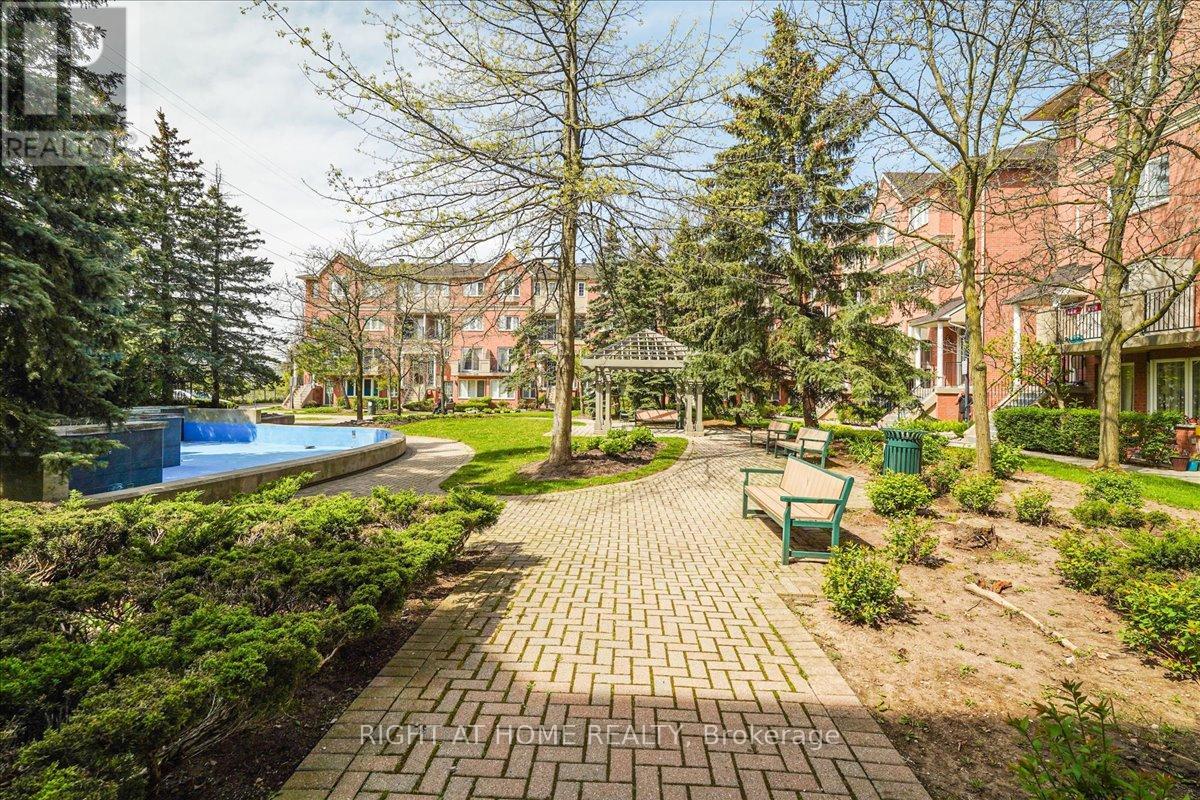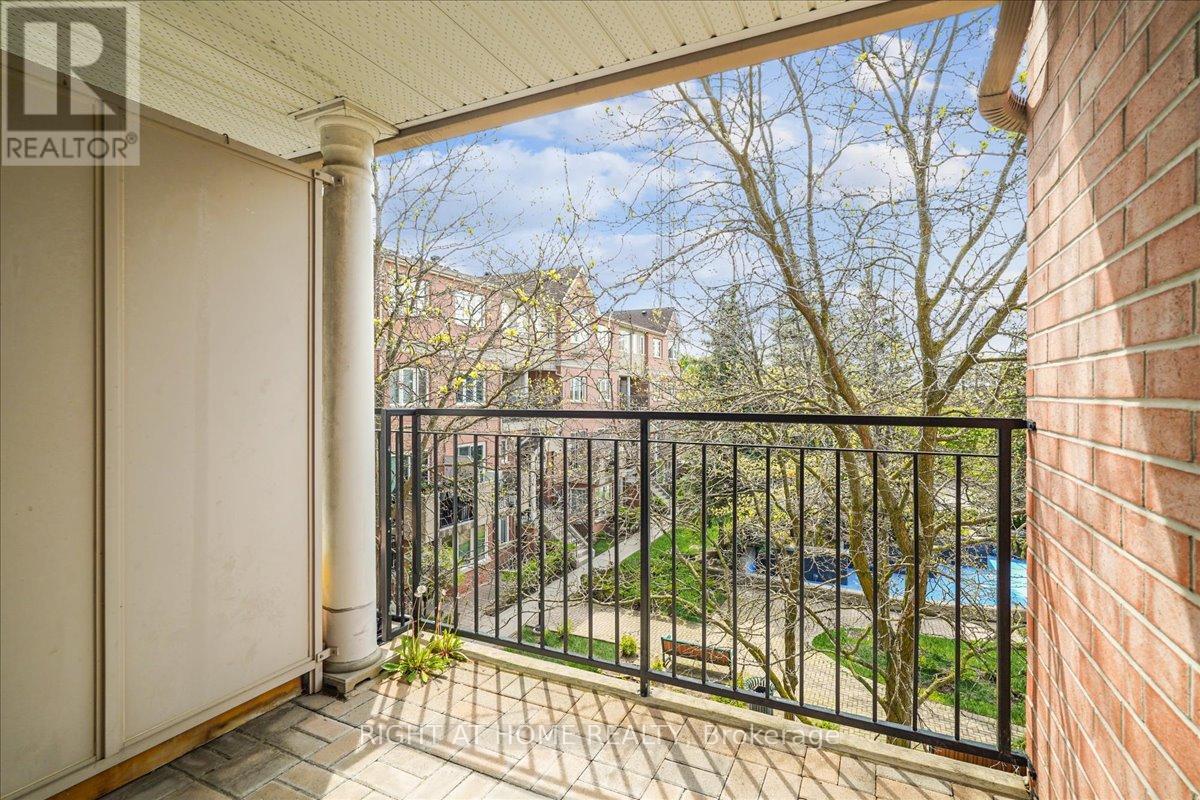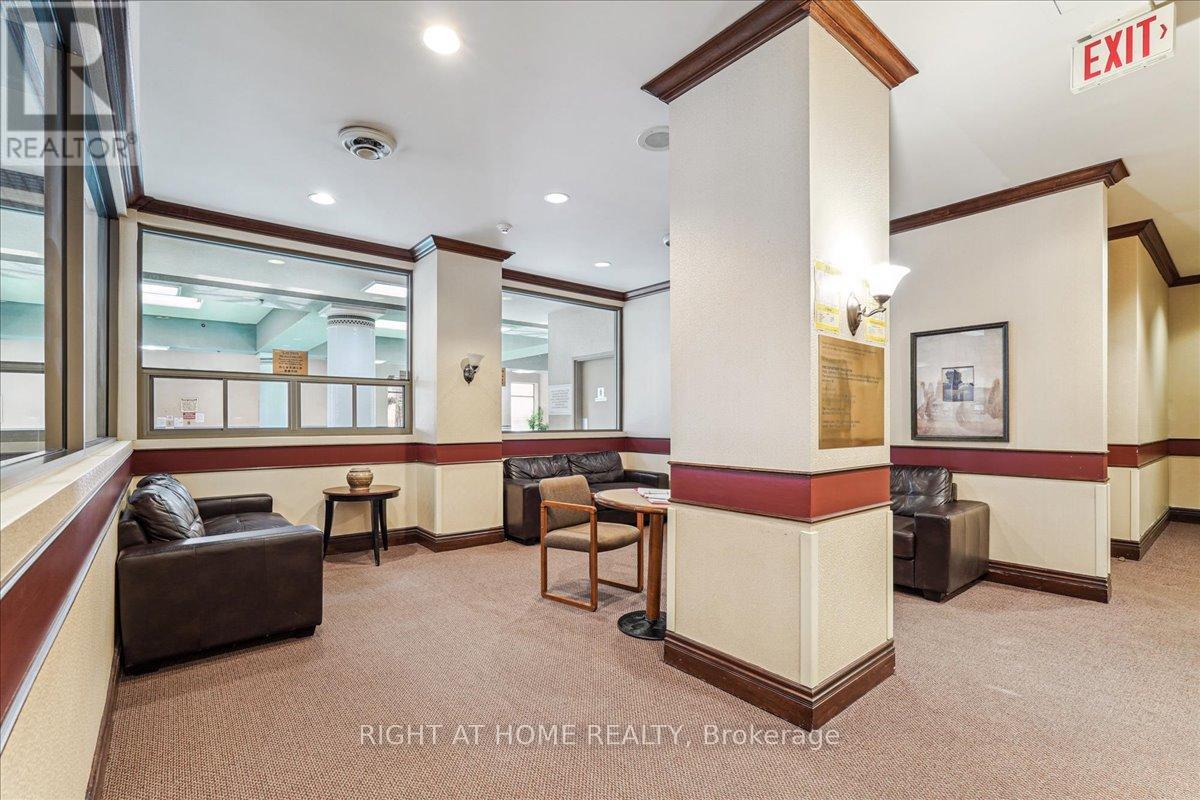558 - 1881 Mcnicoll Avenue Toronto, Ontario M1V 5M2
$850,000Maintenance, Water, Cable TV, Common Area Maintenance, Insurance, Parking
$830.33 Monthly
Maintenance, Water, Cable TV, Common Area Maintenance, Insurance, Parking
$830.33 MonthlyPriced to Sell! Most Luxurious & Secluded Townhouse unit at this Tridel Built gated community with 24/7 security & dedicated guardhouse!! Rarely appearing on the market, this unit boasts an unobstructed garden/pond view, and showcases over $200K worth of luxurious upgrades. Every detail in this exceptional 3+1 Bdrs, nearly 2000 sq ft, 3 storey unit, has been meticulously crafted to create a luxurious space that stands out from the rest. Two spacious balconies offer breathtaking garden views. Easy access to great amenities include indoor pool, hot tub, sauna, gym & billiard room etc. Next to L'Amoreaux North Park with scenic trail of pond & forest, Sports Arena, Community Centre, Dog & Kidstown Park & top-ranked schools; A few minutes' walk to a large new plaza featuring Starbucks, the GTA's largest Asian supermarket open 24/7, a wide range of top-rated restaurants, Rona, and a medical office building. Minutes away from Highway 401, golf courses, Milliken GO Station, and Pacific Mall. Premium upgrades:- American Walnut Solid Wood Flooring: USA-crafted, spans three floors and stairs, with high-quality Soundproof glue-down Underlayment for tranquility.- Kitchen & Foyer Renovation: Italian Travertine tiles in foyer, stairs, and kitchen, Norwegian Blue Pearl Granite Countertops, Spanish Crema Marfil Marble Mosaic Kitchen Backsplash, pot lights, stainless steel appliances, R/O water filter.- SPA-like Master Bathroom Renovation: Natural Honed Slate tiles, frameless glass door shower with premium rain shower system, custom mirror walls, pot lights, Norwegian Blue Pearl granite countertop, Toto 1-piece Toilet, high-quality satin finish faucet & fixtures, oversized SPA hot tub.- Additional Renovations: Upgraded powder room and 3rd-floor bathroom with Italian travertine tiles, wooden vanities with marble tops, updated toilets, lighting fixtures with dimmers.- New AC Unit and Heating System: Ensures year-round comfort. (2022) **** EXTRAS **** Fridge, Stove, Dishwasher, Rangehood, Stack Washer And Dryer, RO Water Filter System, Furnace/ AC (2022), Elfs, Window covers. (id:59406)
Property Details
| MLS® Number | E11921811 |
| Property Type | Single Family |
| Neigbourhood | Steeles |
| Community Name | Steeles |
| AmenitiesNearBy | Park, Public Transit, Schools |
| CommunityFeatures | Pet Restrictions, School Bus, Community Centre |
| Features | Balcony |
| ParkingSpaceTotal | 1 |
| PoolType | Indoor Pool |
Building
| BathroomTotal | 3 |
| BedroomsAboveGround | 3 |
| BedroomsBelowGround | 1 |
| BedroomsTotal | 4 |
| Amenities | Exercise Centre, Visitor Parking, Recreation Centre, Sauna |
| Appliances | Garage Door Opener Remote(s), Central Vacuum, Water Treatment |
| CoolingType | Central Air Conditioning |
| ExteriorFinish | Brick |
| FireProtection | Security Guard, Security System |
| FlooringType | Hardwood, Tile, Marble |
| HalfBathTotal | 1 |
| HeatingFuel | Natural Gas |
| HeatingType | Forced Air |
| StoriesTotal | 3 |
| SizeInterior | 1799.9852 - 1998.983 Sqft |
| Type | Row / Townhouse |
Parking
| Underground |
Land
| Acreage | No |
| LandAmenities | Park, Public Transit, Schools |
Rooms
| Level | Type | Length | Width | Dimensions |
|---|---|---|---|---|
| Second Level | Primary Bedroom | 7.15 m | 5.53 m | 7.15 m x 5.53 m |
| Second Level | Bathroom | 2.75 m | 2.58 m | 2.75 m x 2.58 m |
| Third Level | Bathroom | 2.69 m | 1.7 m | 2.69 m x 1.7 m |
| Third Level | Bedroom 2 | 5.06 m | 2.71 m | 5.06 m x 2.71 m |
| Third Level | Bedroom 3 | 4.92 m | 2.72 m | 4.92 m x 2.72 m |
| Third Level | Family Room | 4.7 m | 3.62 m | 4.7 m x 3.62 m |
| Third Level | Laundry Room | 2.18 m | 1.32 m | 2.18 m x 1.32 m |
| Main Level | Living Room | 4.45 m | 4 m | 4.45 m x 4 m |
| Main Level | Dining Room | 4.6 m | 2.7 m | 4.6 m x 2.7 m |
| Main Level | Kitchen | 5 m | 3.41 m | 5 m x 3.41 m |
| Main Level | Bathroom | 1.51 m | 1.48 m | 1.51 m x 1.48 m |
https://www.realtor.ca/real-estate/27798547/558-1881-mcnicoll-avenue-toronto-steeles-steeles
Interested?
Contact us for more information
Linda Bodurri
Broker
1396 Don Mills Rd Unit B-121
Toronto, Ontario M3B 0A7








































