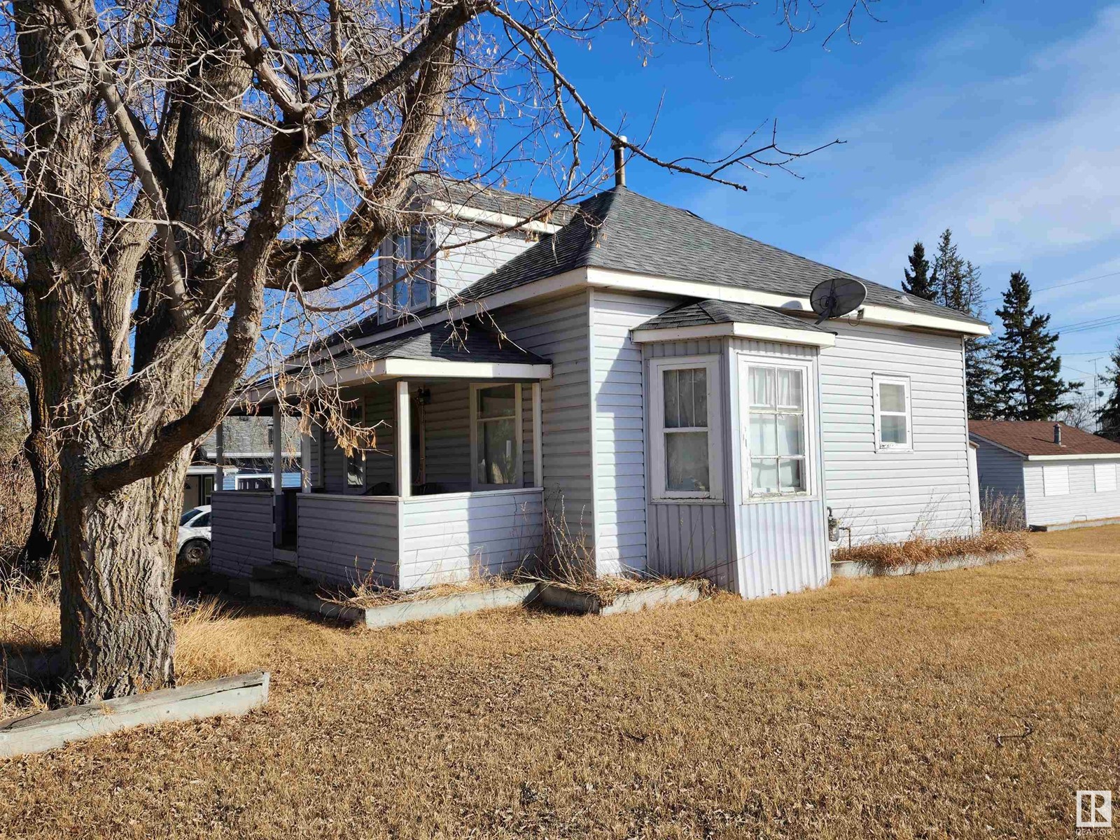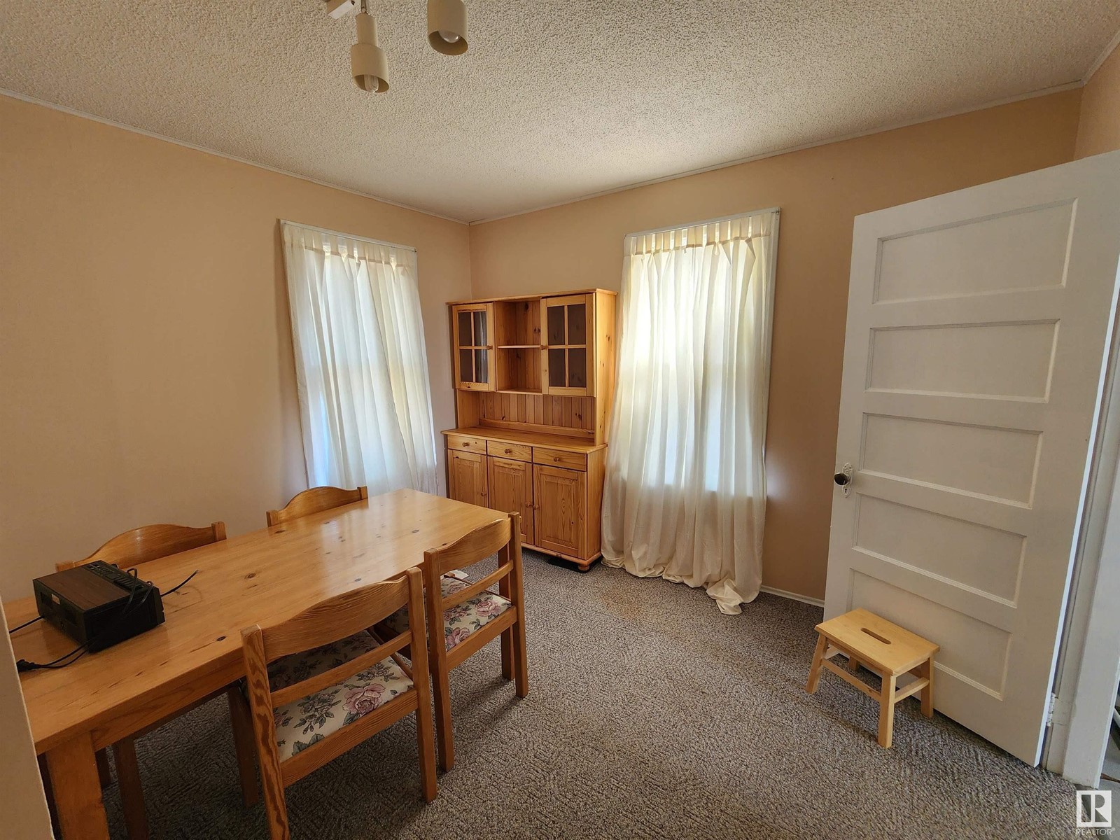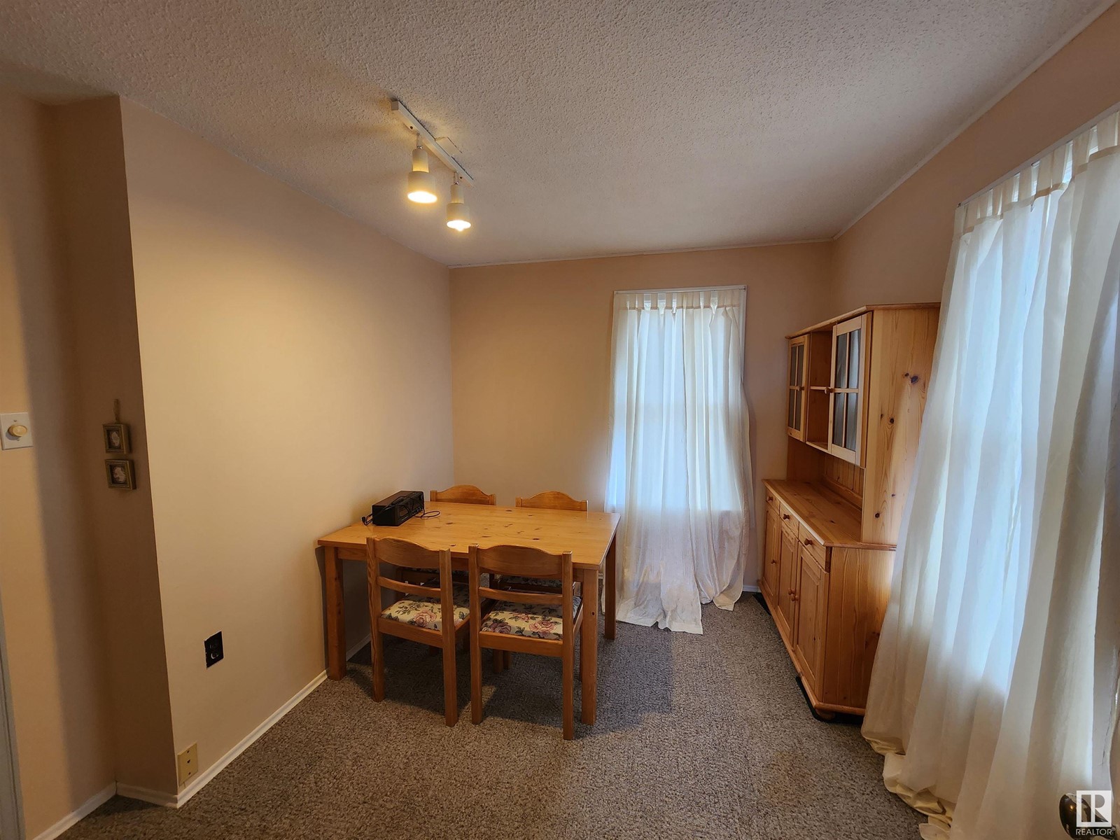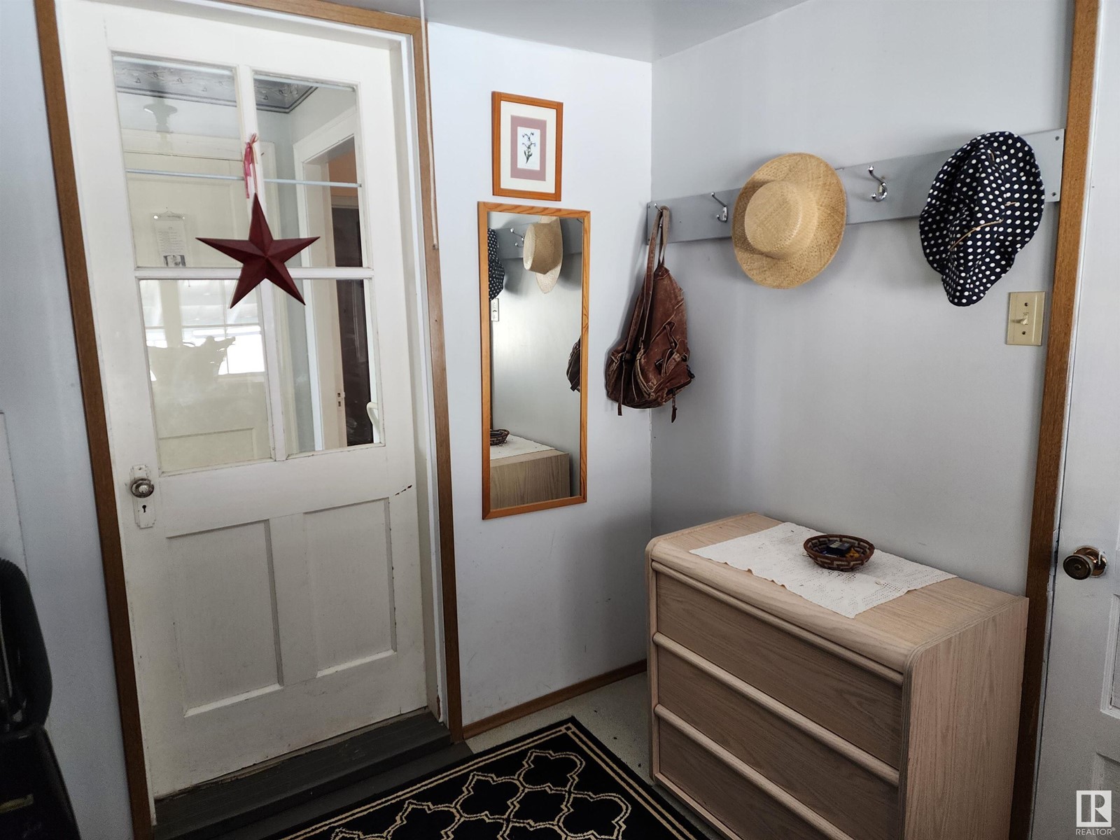5333 49 Av Elk Point, Alberta T0A 1A0
$89,000
This WARM & INVITING 1 1/2 storey 1935 CHARACTER HOME with dormers is located on a large 60'x150' corner lot, close to Health Care Centre, walking trails and Iron Horse Trail. The main floor features a large kitchen with ample cabinetry and counter space, separate dining room (which could serve as a main floor bedroom), living room with bay window, 4 piece bath, flex room with large closet that can serve as a den or play area and a large back porch. This home includes a covered front deck, small back deck. an attached greenhouse for all your gardening needs and a clothesline. The upper level features architectural ceilings with a large bedroom area, walk-in closet, seating area, reading room & large flex room. The basement features utilities, laundry and plenty of storage. The large lot offers space for kids and pets, 16x24' garage with automatic door opener, rear driveway with back alley access for ease of parking RV's. This property also offers a beautiful COUNTRY VIEW with SUNSETS. VERY AFFORDABLE! (id:59406)
Property Details
| MLS® Number | E4380973 |
| Property Type | Single Family |
| Neigbourhood | Elk Point |
| Features | Corner Site, Flat Site, Lane, Wood Windows, No Smoking Home |
| ParkingSpaceTotal | 4 |
| Structure | Greenhouse |
Building
| BathroomTotal | 1 |
| BedroomsTotal | 1 |
| Appliances | Dryer, Garage Door Opener Remote(s), Garage Door Opener, Refrigerator, Stove, Washer |
| BasementDevelopment | Unfinished |
| BasementType | Full (unfinished) |
| ConstructedDate | 1935 |
| ConstructionStyleAttachment | Detached |
| CoolingType | Window Air Conditioner |
| HeatingType | Forced Air |
| StoriesTotal | 2 |
| SizeInterior | 9922 Sqft |
| Type | House |
Parking
| Rear |
Land
| Acreage | No |
| SizeIrregular | 836.13 |
| SizeTotal | 836.13 M2 |
| SizeTotalText | 836.13 M2 |
Rooms
| Level | Type | Length | Width | Dimensions |
|---|---|---|---|---|
| Basement | Utility Room | Measurements not available | ||
| Basement | Laundry Room | Measurements not available | ||
| Main Level | Living Room | 3.51 m | 3.82 m | 3.51 m x 3.82 m |
| Main Level | Dining Room | 3.45 m | 2.73 m | 3.45 m x 2.73 m |
| Main Level | Kitchen | 3.51 m | 3.74 m | 3.51 m x 3.74 m |
| Main Level | Mud Room | 2.96 m | 2.21 m | 2.96 m x 2.21 m |
| Upper Level | Primary Bedroom | 3.31 m | 3.63 m | 3.31 m x 3.63 m |
https://www.realtor.ca/real-estate/26723080/5333-49-av-elk-point-elk-point
Interested?
Contact us for more information
Shirley D. Harms
Broker
Box 420, 5014 50 Ave
Elk Point, Alberta T0A 1A0


































