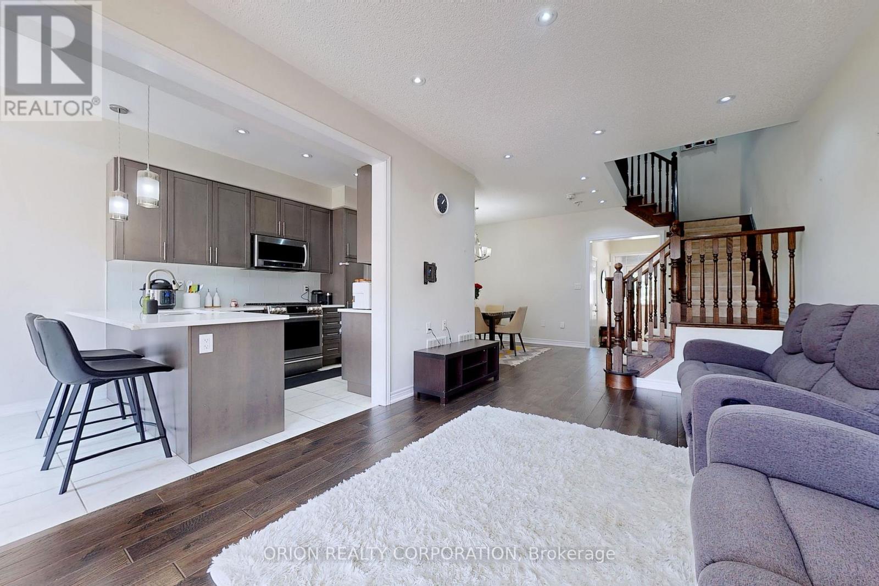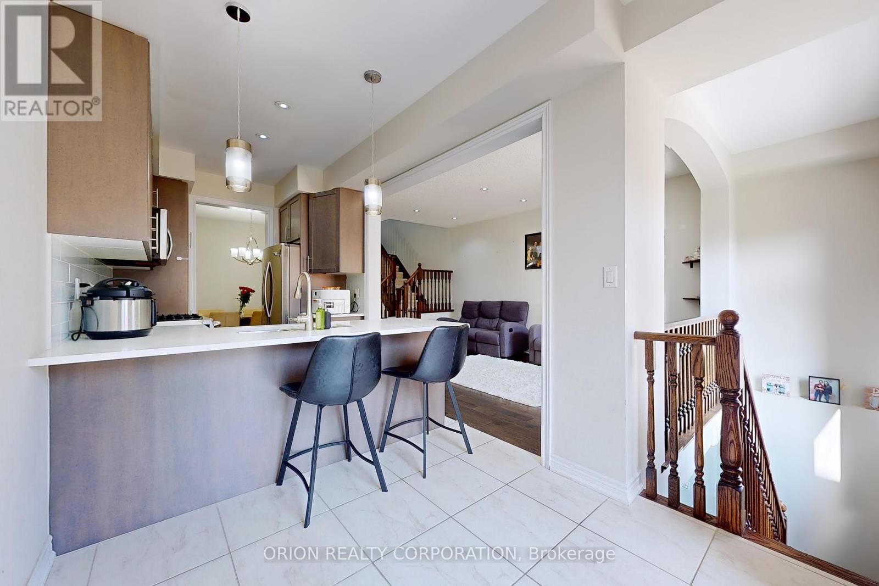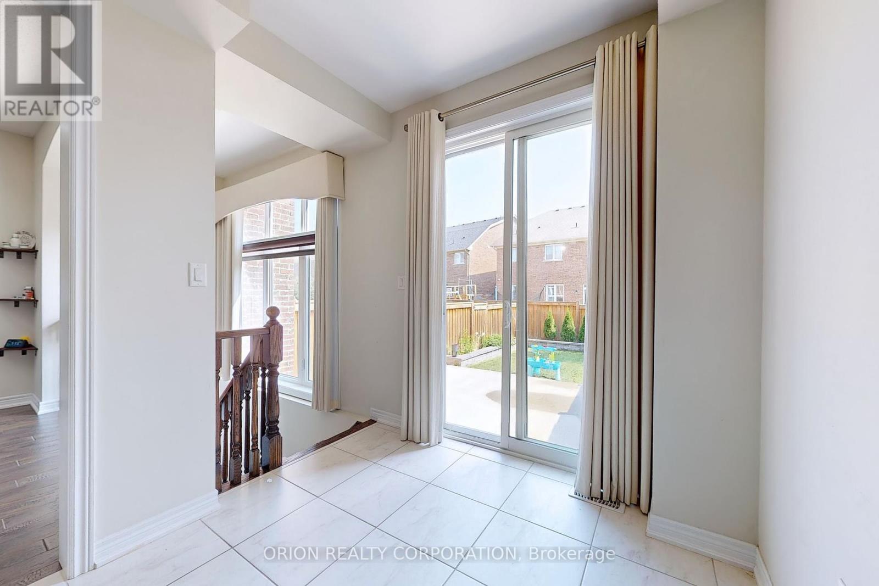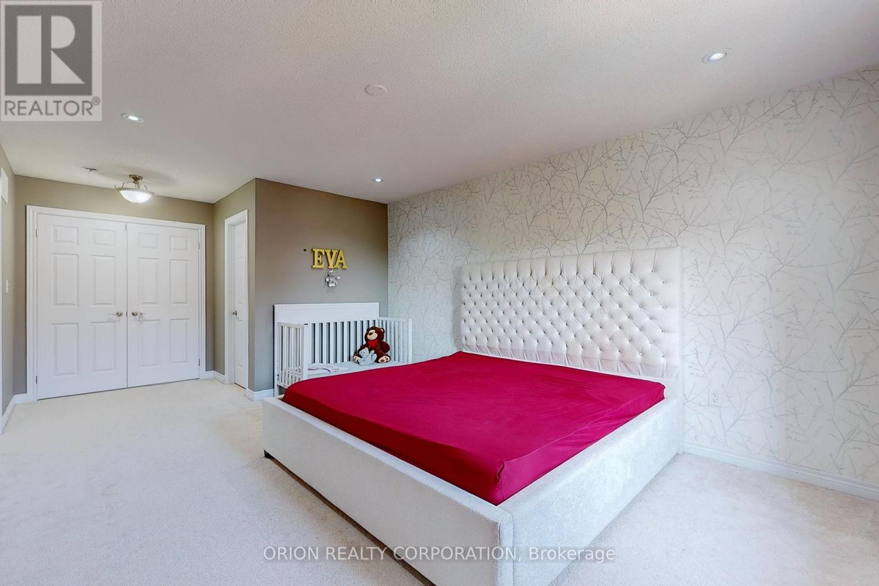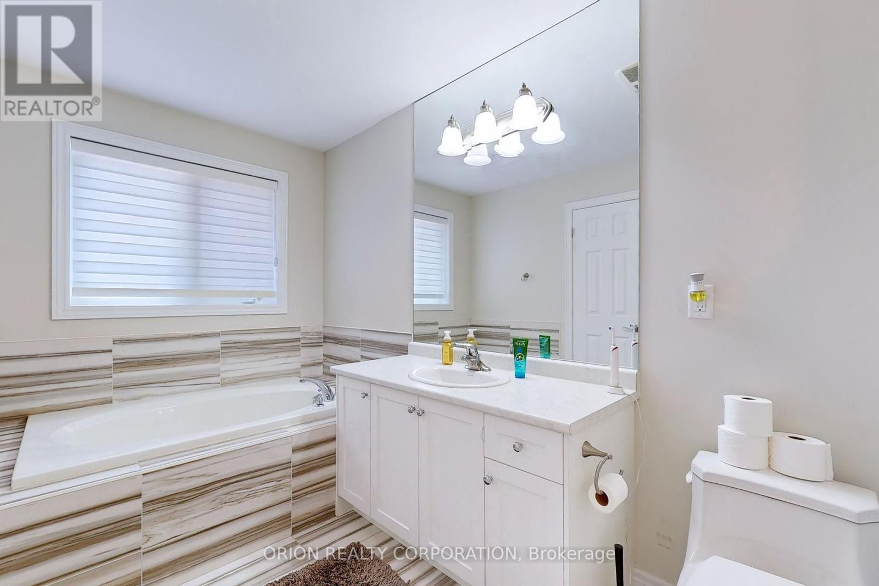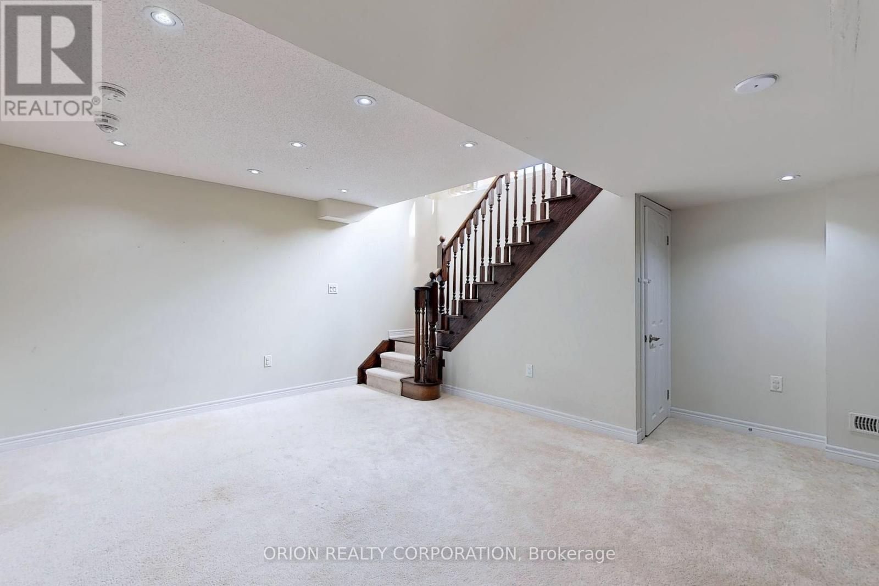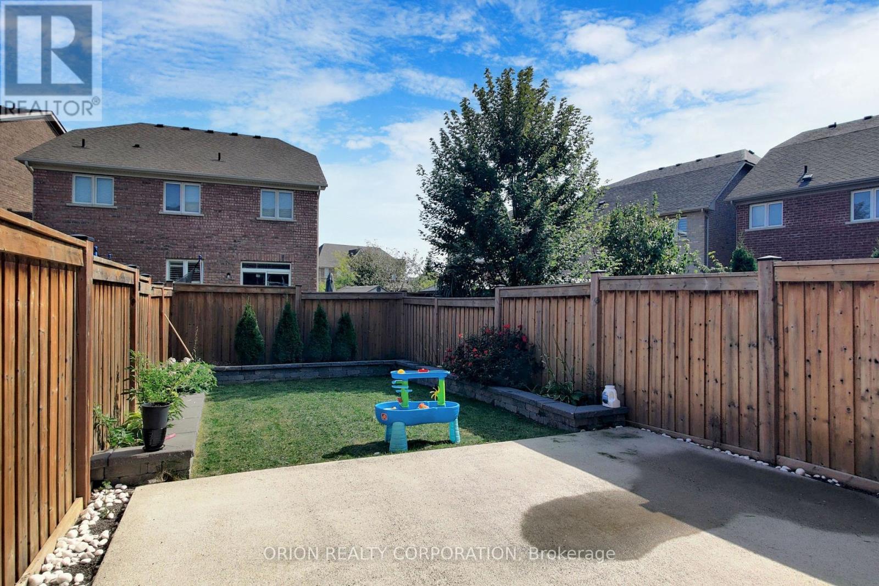5 Maple Cider Street Caledon, Ontario L7C 3V2
$949,000
This charming 3 bedroom townhouse offers a comfortable and modern living space that you'll love coming home to. W/1949 Sqft Of Finished Living Space, there's plenty of room for you and your family. The open-concept design creates a seamless flow between the living, dining, and kitchen areas, making it perfect for both everyday living and entertaining guests. The property features stainless steel appliances, including a gas stove for the chef at heart. Enjoy the convenience of central A/C & warmth of a Gas fireplace during the changing seasons. Hardwood floors add a touch of sophistication to the interior. Step outside to enjoy back &front yard, providing the perfect outdoor oasis for relaxation and play. The en-suite in the primary bed offers privacy and convenience, while the inclusion of laundry & fast EV chargers adds modern practicality. Freshly painted, Pictures are from Sept 2023. Vacant and flexible possession date. **** EXTRAS **** Partially Finished Bsmt With A Great Rec Room For Entertaining. Energy Efficient Home! Large Fully Fenced Backyard. Minutes From Community Centre, Shopping, Restaurants, Schools, And Parks. You Won't Want To Miss This Wonderful Property! (id:59406)
Property Details
| MLS® Number | W10440699 |
| Property Type | Single Family |
| Neigbourhood | SouthFields Village |
| Community Name | Rural Caledon |
| EquipmentType | Water Heater - Gas |
| ParkingSpaceTotal | 3 |
| RentalEquipmentType | Water Heater - Gas |
Building
| BathroomTotal | 3 |
| BedroomsAboveGround | 3 |
| BedroomsTotal | 3 |
| Appliances | Garage Door Opener Remote(s), Dishwasher, Microwave, Stove, Washer |
| BasementDevelopment | Partially Finished |
| BasementType | N/a (partially Finished) |
| ConstructionStyleAttachment | Attached |
| CoolingType | Central Air Conditioning |
| ExteriorFinish | Brick |
| FireplacePresent | Yes |
| FlooringType | Hardwood, Ceramic, Carpeted |
| HalfBathTotal | 1 |
| HeatingFuel | Natural Gas |
| HeatingType | Forced Air |
| StoriesTotal | 2 |
| SizeInterior | 1499.9875 - 1999.983 Sqft |
| Type | Row / Townhouse |
| UtilityWater | Municipal Water |
Parking
| Attached Garage |
Land
| Acreage | No |
| Sewer | Sanitary Sewer |
| SizeDepth | 115 Ft ,7 In |
| SizeFrontage | 19 Ft ,8 In |
| SizeIrregular | 19.7 X 115.6 Ft |
| SizeTotalText | 19.7 X 115.6 Ft |
Rooms
| Level | Type | Length | Width | Dimensions |
|---|---|---|---|---|
| Second Level | Primary Bedroom | 4.88 m | 3.66 m | 4.88 m x 3.66 m |
| Second Level | Bedroom 2 | 2.88 m | 3.05 m | 2.88 m x 3.05 m |
| Second Level | Bedroom 3 | 2.8 m | 3.6 m | 2.8 m x 3.6 m |
| Basement | Recreational, Games Room | 4.6 m | 5.03 m | 4.6 m x 5.03 m |
| Main Level | Great Room | 5.12 m | 3.29 m | 5.12 m x 3.29 m |
| Main Level | Dining Room | 3.05 m | 4.05 m | 3.05 m x 4.05 m |
| Main Level | Kitchen | 3.35 m | 2.38 m | 3.35 m x 2.38 m |
| Main Level | Eating Area | 2.38 m | 2.62 m | 2.38 m x 2.62 m |
https://www.realtor.ca/real-estate/27673818/5-maple-cider-street-caledon-rural-caledon
Interested?
Contact us for more information
Shamshu Charniya
Broker
1149 Lakeshore Rd E
Mississauga, Ontario L5E 1E8






