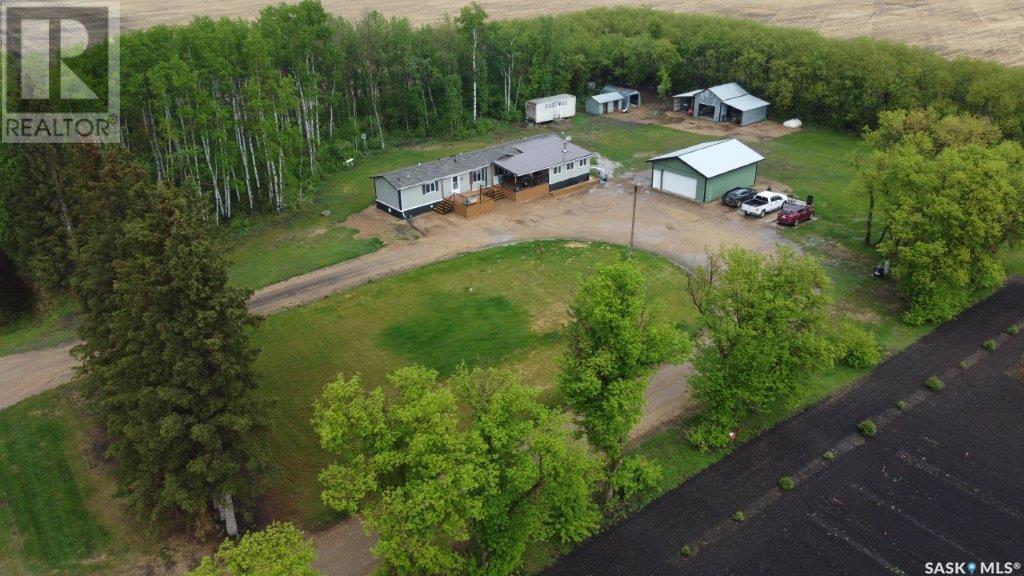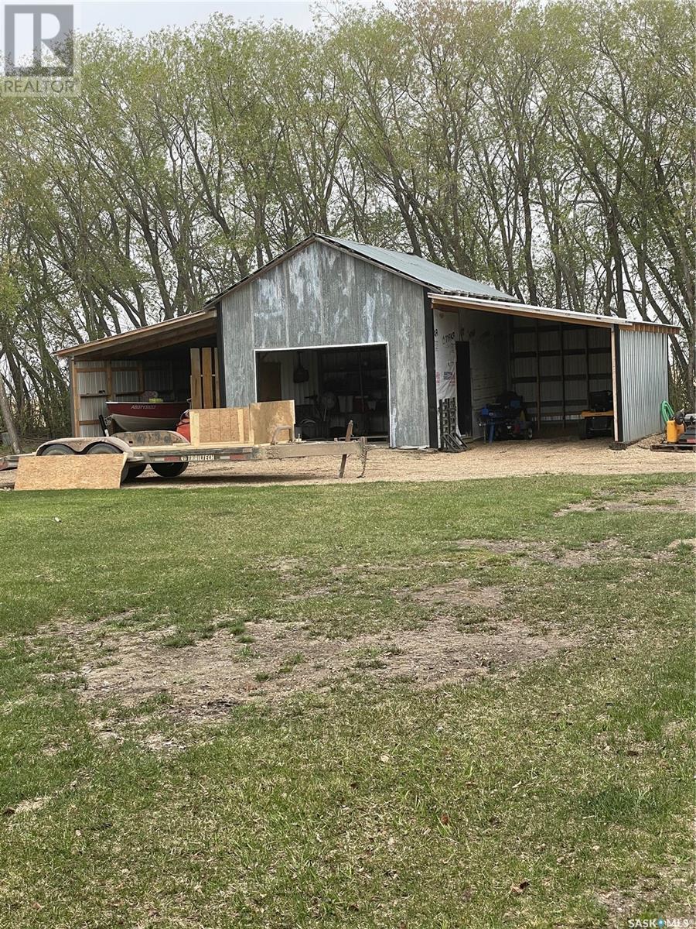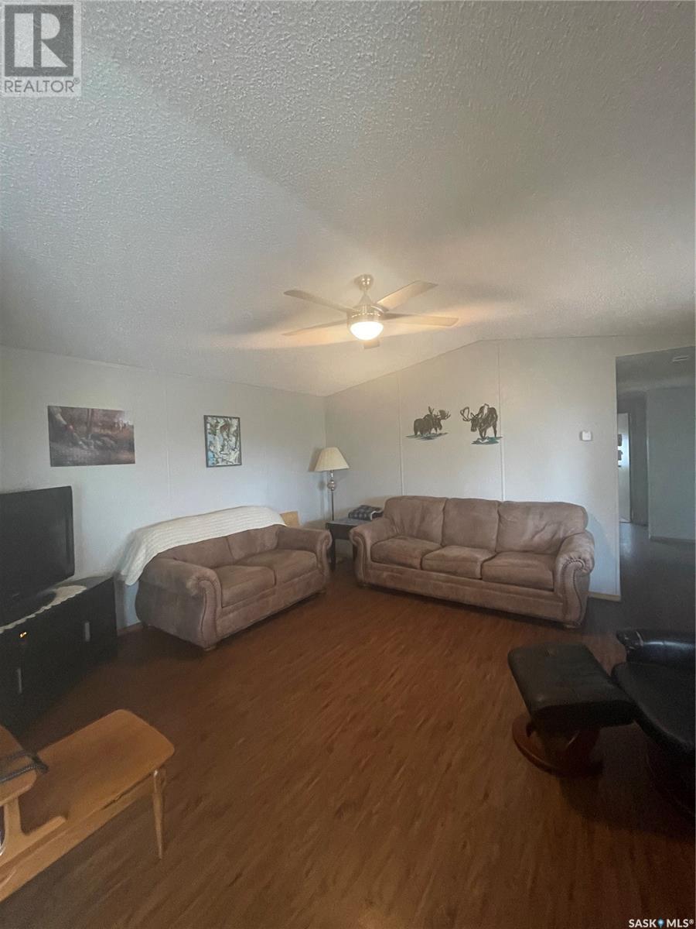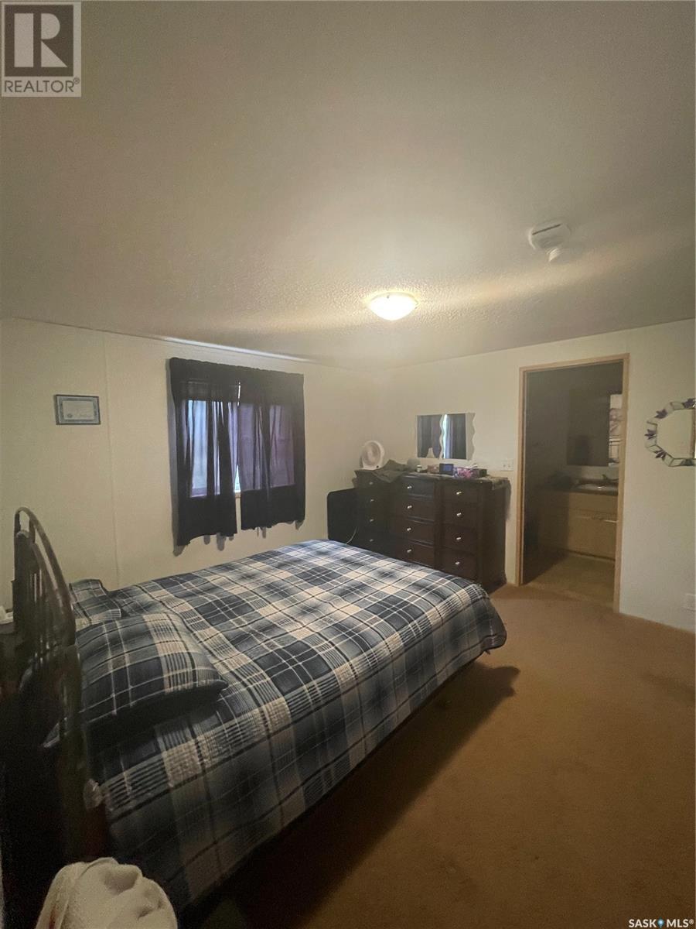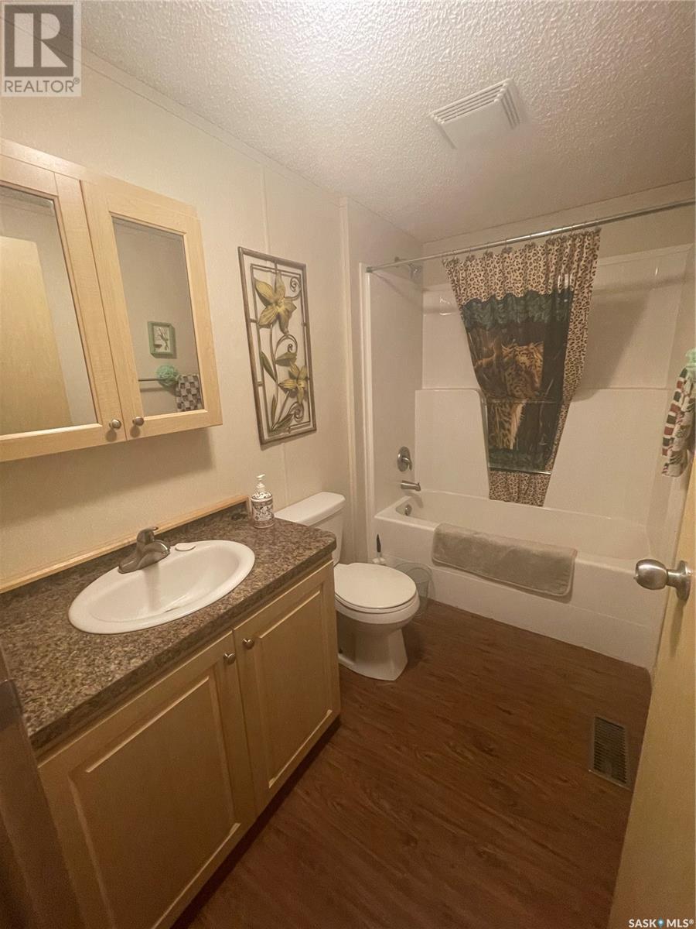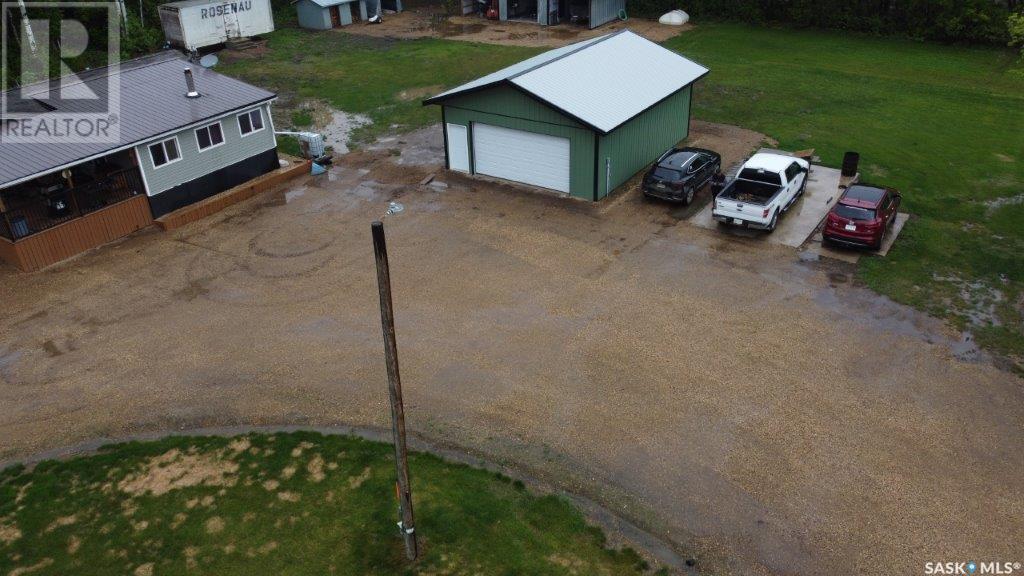5.13 Acres Livingston Rm No. 331, Saskatchewan S0A 0B0
$349,900
Experience the epitome of pristine living in this immaculate property, ideal for fishing and hunting enthusiasts! With a beautifully landscaped yard with a large garden and ample lawn space surrounding the 1680 sq. ft. modular home. And it’s Move-In Ready this three-bedroom, two-bathroom home, boasting a large entrance porch with a wood heater, skylight, pantry, and separate laundry mudroom entrance! Step outside onto the covered deck or open deck and soak in the tranquility of your surroundings. The heated, insulated, and wired garage, along with other outdoor buildings, offer flexibility for use as a shop, barn, or storage space. Nestled on just over 5 acres inside a shelter belt, this acreage provides privacy and serenity. Benefit from in-ground cistern water sourced from Swan, ensuring access to good, pure water. The home is set up on concrete squares with pilings, ensuring stability and durability. Contact Us Today to Secure Your Slice of Serenity! (id:59406)
Property Details
| MLS® Number | SK970550 |
| Property Type | Single Family |
| CommunityFeatures | School Bus |
| Features | Acreage, Treed, Rectangular |
| Structure | Deck |
Building
| BathroomTotal | 2 |
| BedroomsTotal | 3 |
| Appliances | Washer, Refrigerator, Satellite Dish, Dryer, Microwave, Alarm System, Freezer, Window Coverings, Storage Shed, Stove |
| ArchitecturalStyle | Bungalow |
| ConstructedDate | 2011 |
| ConstructionStyleOther | Modular |
| CoolingType | Central Air Conditioning |
| FireProtection | Alarm System |
| FireplaceFuel | Wood |
| FireplacePresent | Yes |
| FireplaceType | Conventional |
| HeatingFuel | Electric |
| HeatingType | Forced Air |
| StoriesTotal | 1 |
| SizeInterior | 1680 Sqft |
| Type | Modular |
Parking
| Detached Garage | |
| Heated Garage | |
| Parking Space(s) | 8 |
Land
| Acreage | Yes |
| LandscapeFeatures | Lawn, Garden Area |
| SizeIrregular | 5.13 |
| SizeTotal | 5.13 Ac |
| SizeTotalText | 5.13 Ac |
Rooms
| Level | Type | Length | Width | Dimensions |
|---|---|---|---|---|
| Main Level | Kitchen/dining Room | 14 ft ,9 in | 14 ft ,9 in x Measurements not available | |
| Main Level | Living Room | 14 ft ,9 in | 13 ft ,9 in | 14 ft ,9 in x 13 ft ,9 in |
| Main Level | Bedroom | 14 ft ,9 in | 11 ft ,11 in | 14 ft ,9 in x 11 ft ,11 in |
| Main Level | Bedroom | 9 ft | 8 ft ,4 in | 9 ft x 8 ft ,4 in |
| Main Level | Bedroom | 14 ft ,9 in | 9 ft | 14 ft ,9 in x 9 ft |
| Main Level | 4pc Bathroom | 5 ft ,2 in | 8 ft ,10 in | 5 ft ,2 in x 8 ft ,10 in |
| Main Level | 4pc Ensuite Bath | 5 ft ,8 in | 14 ft ,9 in | 5 ft ,8 in x 14 ft ,9 in |
| Main Level | Other | 7 ft ,8 in | 7 ft ,9 in | 7 ft ,8 in x 7 ft ,9 in |
| Main Level | Enclosed Porch | 13 ft ,7 in | 19 ft ,4 in | 13 ft ,7 in x 19 ft ,4 in |
https://www.realtor.ca/real-estate/26944408/513-acres-livingston-rm-no-331
Interested?
Contact us for more information
Corinne Reine
Branch Manager
1202-100th Street
Tisdale, Saskatchewan S0E 1T0

