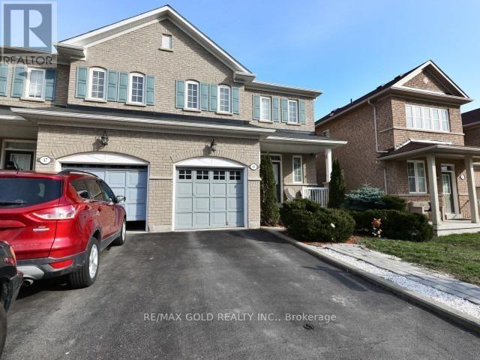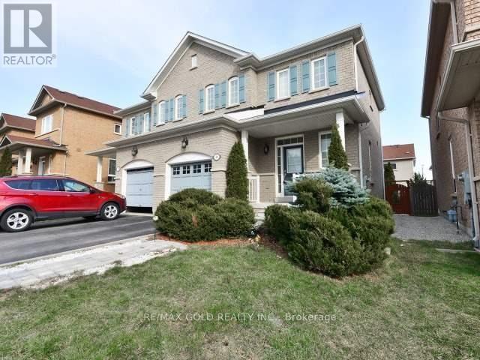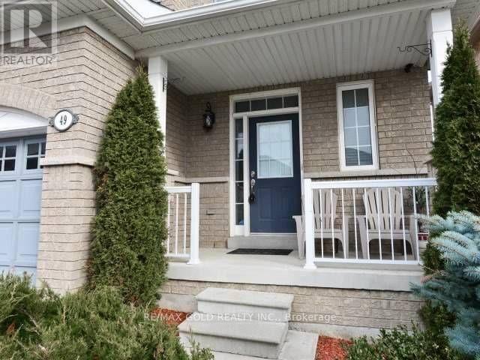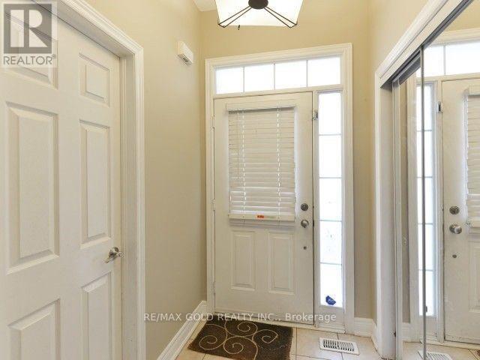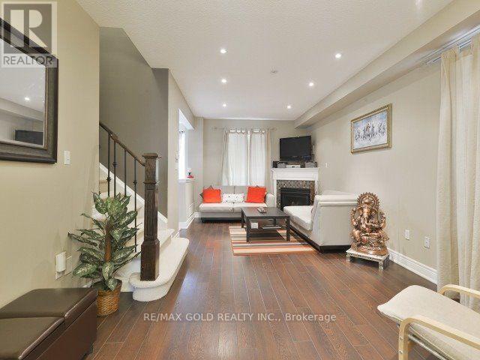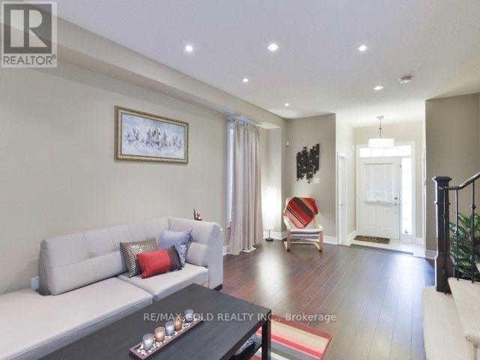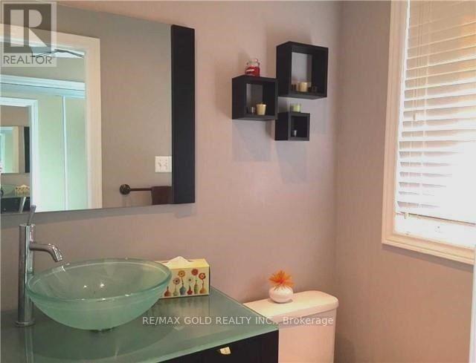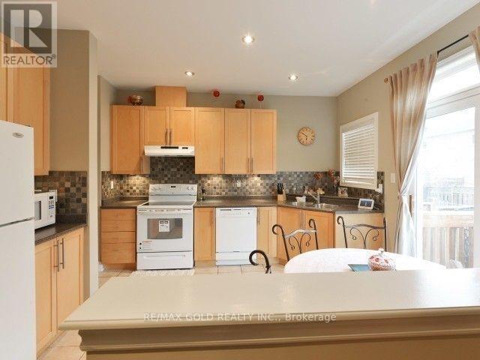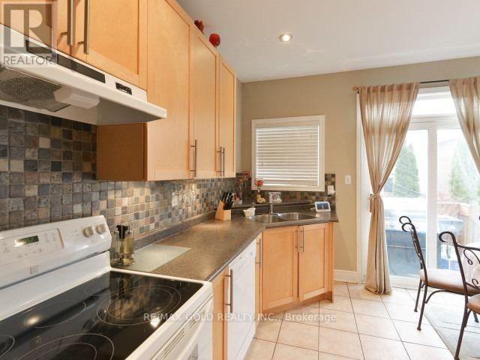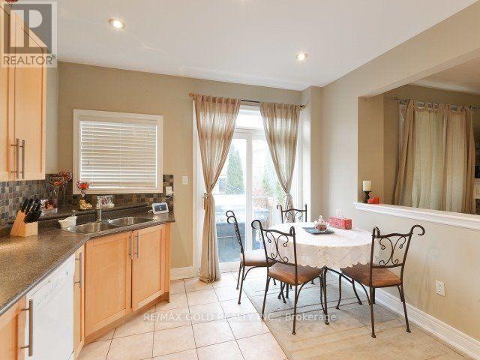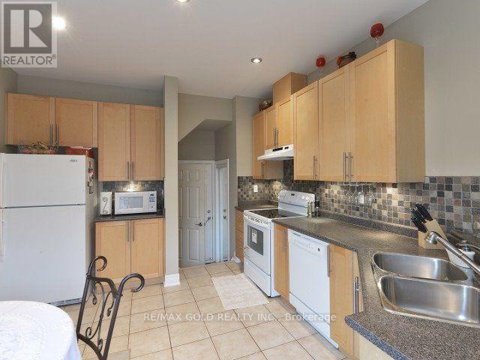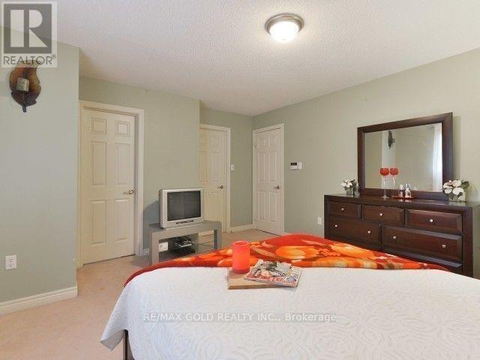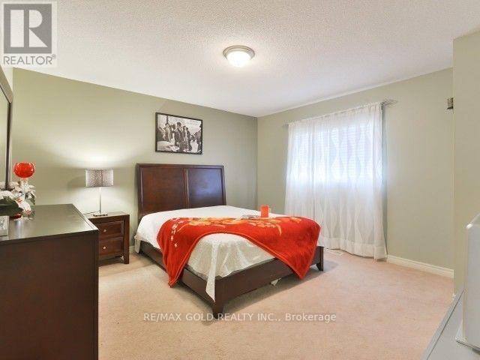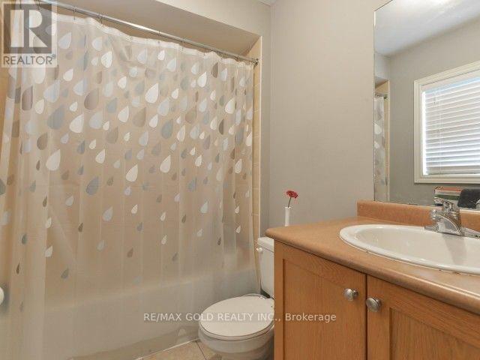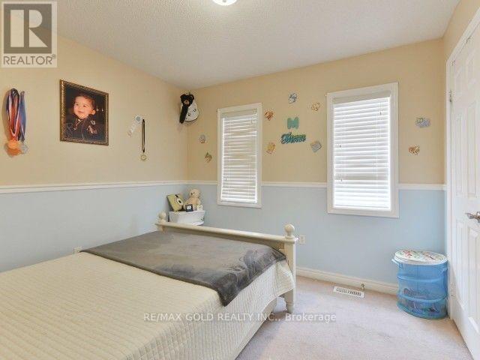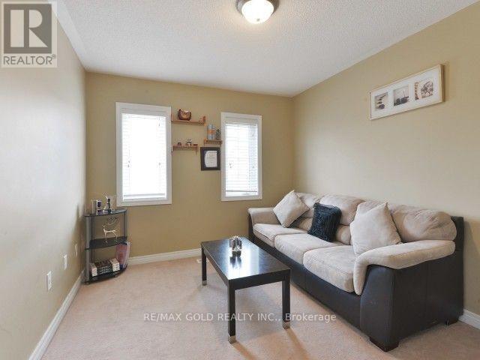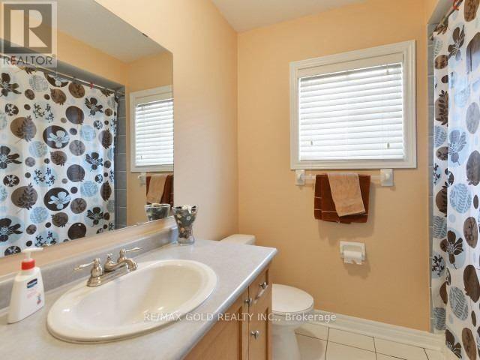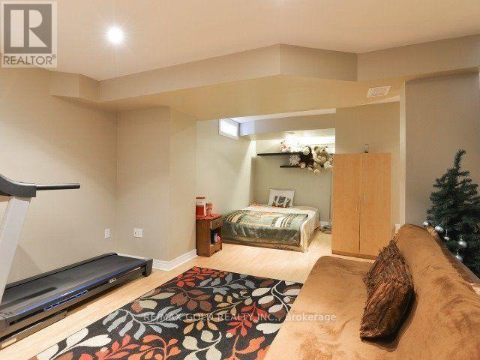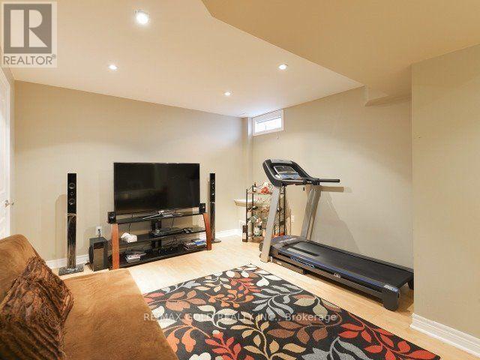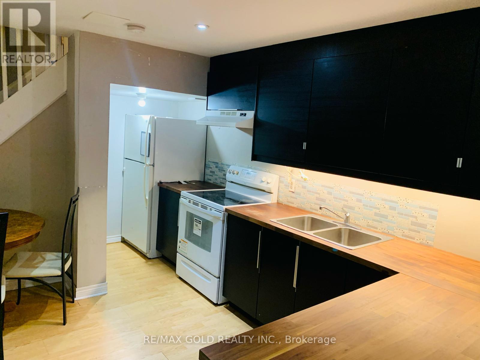49 Pergola Way Brampton, Ontario L6Y 5N1
$3,200 Monthly
Gorgeous, Semi Detached House. In One Of The Prime Locations & Family Orientated Neighborhood. Main Floor Offers Foyer, Great Room, Dining, and Kitchen. Lot of windows, Plenty of Light, Pot Lights, Nine feet Ceiling, Hardwood Flooring. 2nd Floor Offers 3 Spacious Bedrooms and 2 Full Washrooms. Master Bedroom With 4 Pc EnSuite. Bedroom's With Windows N Full Of Sun Light ,Lots Of Storage, Three Parking's. Fully Finished Basement offers Recreation Room, Extra Kitchen, Full Washroom and a Laundry Room. Close To all Amenities, Minutes To Bus Stops, Schools. This is your ideal family home! Do Not Miss This One. Plus Utilities 100% (id:61239)
Property Details
| MLS® Number | W12425597 |
| Property Type | Single Family |
| Neigbourhood | Churchville |
| Community Name | Bram West |
| Parking Space Total | 3 |
Building
| Bathroom Total | 4 |
| Bedrooms Above Ground | 3 |
| Bedrooms Below Ground | 1 |
| Bedrooms Total | 4 |
| Appliances | Oven - Built-in |
| Basement Development | Finished |
| Basement Type | N/a (finished) |
| Construction Style Attachment | Semi-detached |
| Cooling Type | Central Air Conditioning |
| Exterior Finish | Brick |
| Fireplace Present | Yes |
| Foundation Type | Concrete |
| Half Bath Total | 1 |
| Heating Fuel | Natural Gas |
| Heating Type | Forced Air |
| Stories Total | 2 |
| Size Interior | 1,100 - 1,500 Ft2 |
| Type | House |
| Utility Water | Municipal Water |
Parking
| Attached Garage | |
| Garage |
Land
| Acreage | No |
| Sewer | Sanitary Sewer |
| Size Depth | 88 Ft ,7 In |
| Size Frontage | 28 Ft ,1 In |
| Size Irregular | 28.1 X 88.6 Ft |
| Size Total Text | 28.1 X 88.6 Ft |
https://www.realtor.ca/real-estate/28910982/49-pergola-way-brampton-bram-west-bram-west
Contact Us
Contact us for more information

Manjinder Singh
Broker
www.manjindersingh.com/
(905) 456-1010
(905) 673-8900
Balwinder Singh Saini
Salesperson
(905) 456-1010
(905) 673-8900

