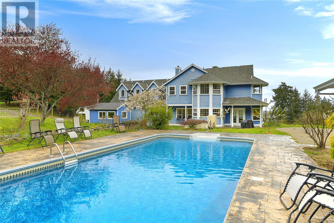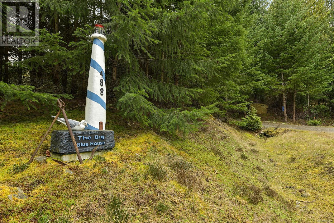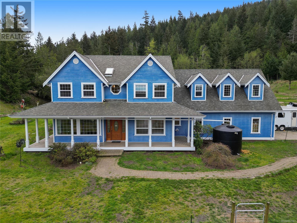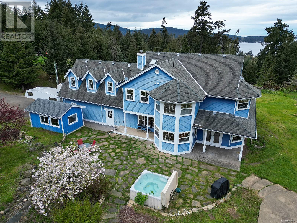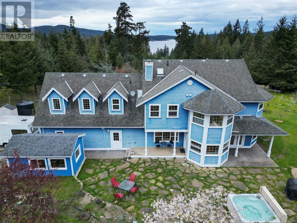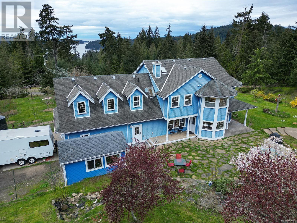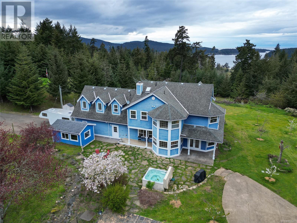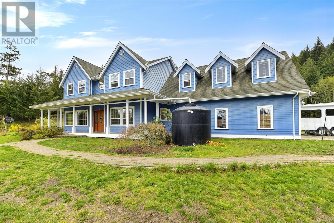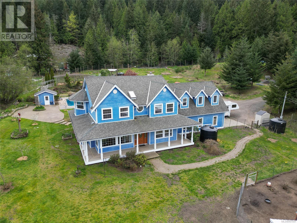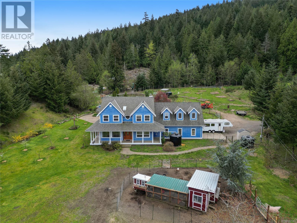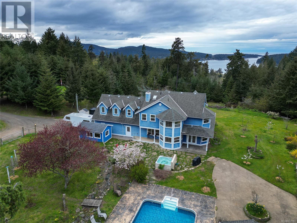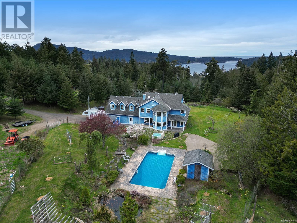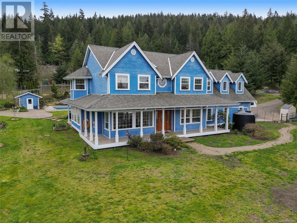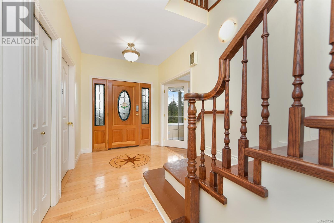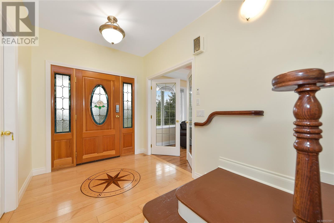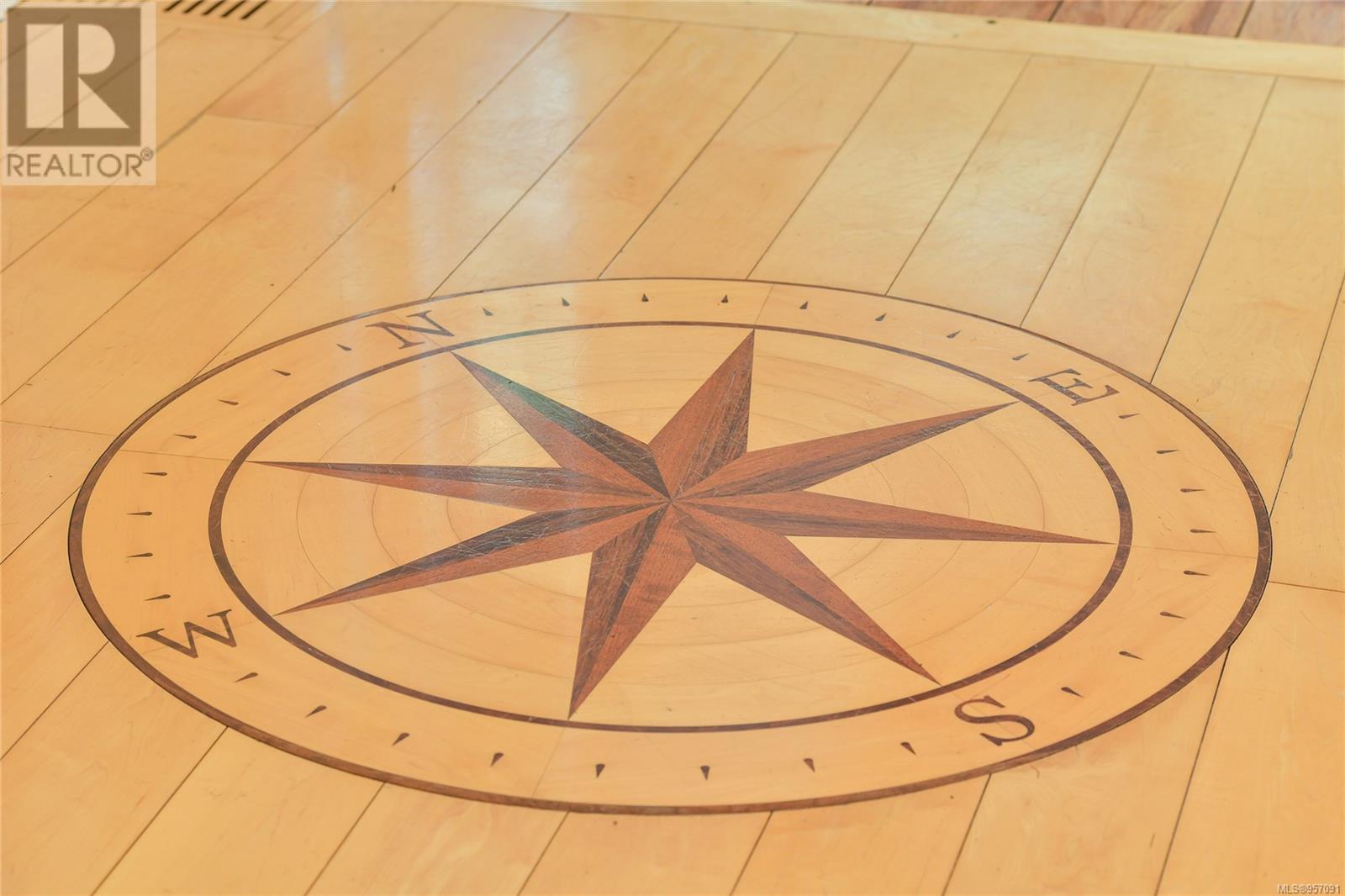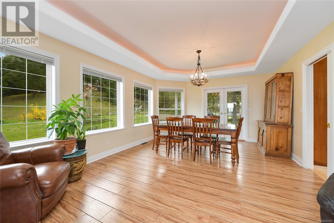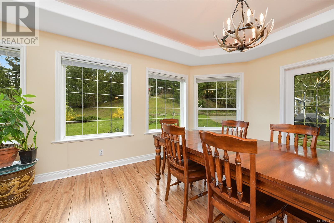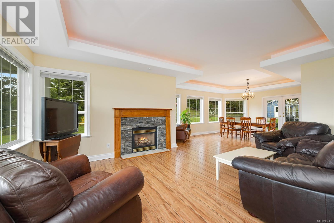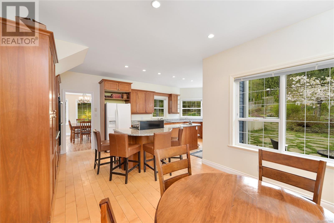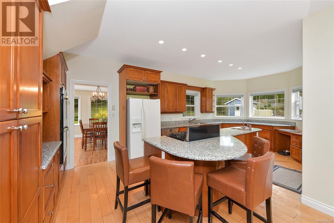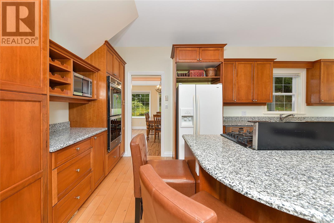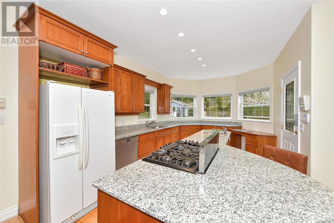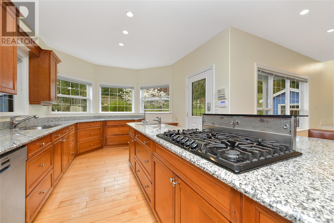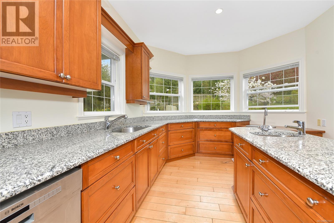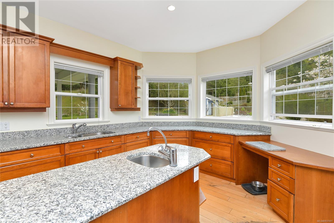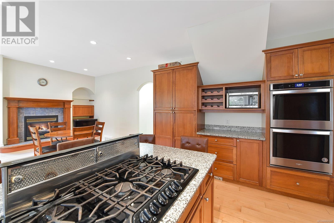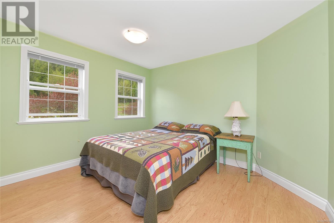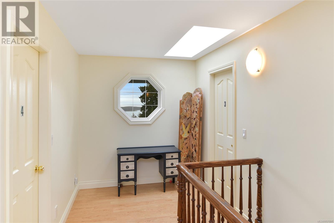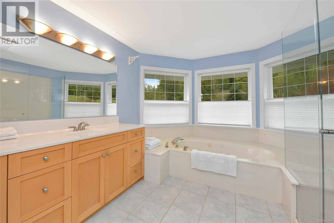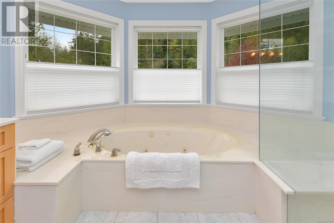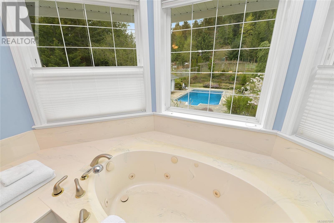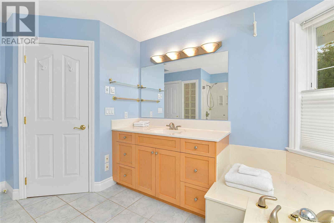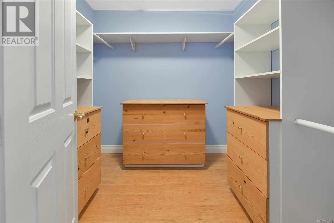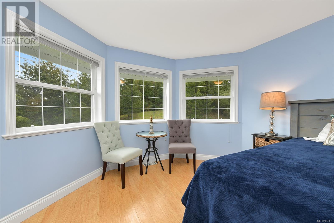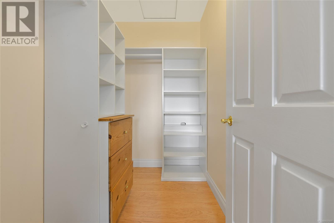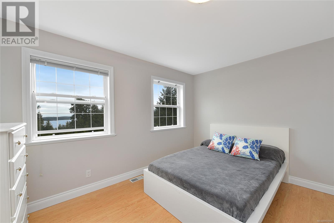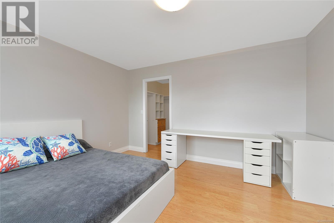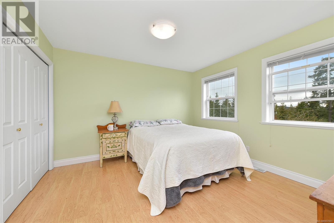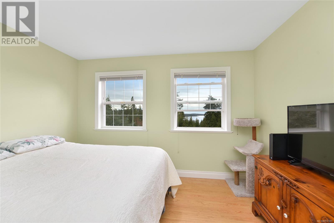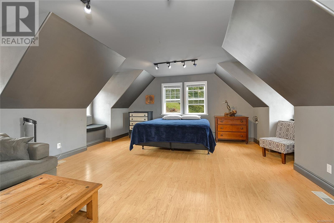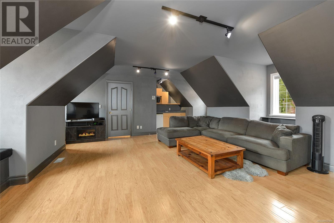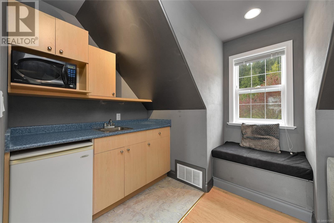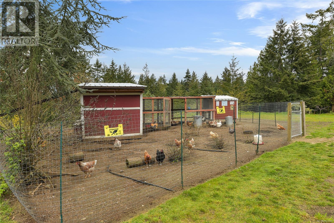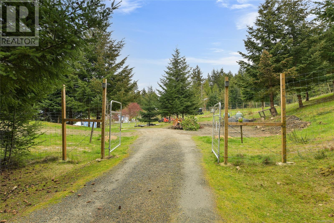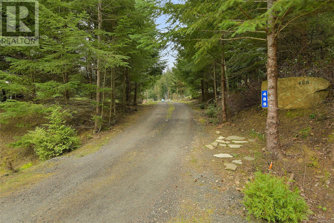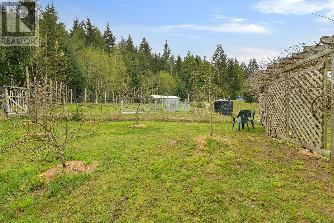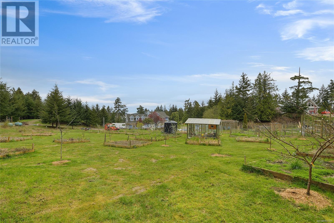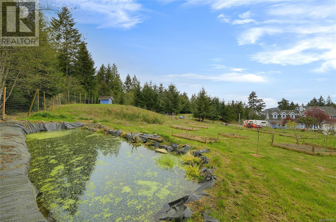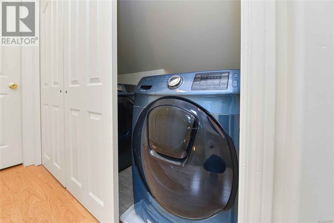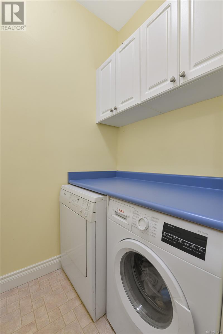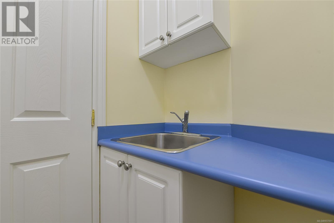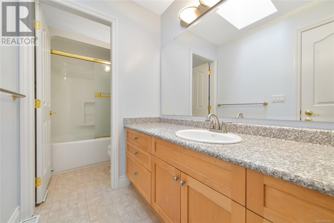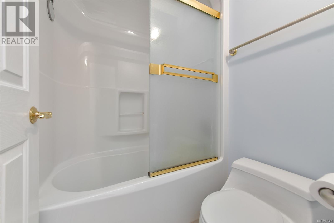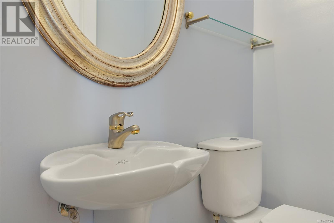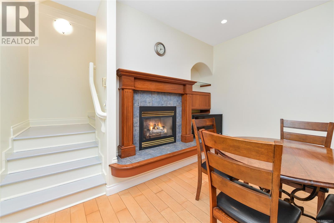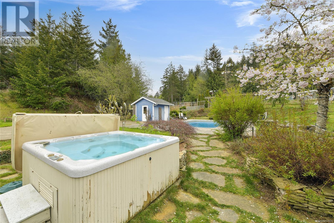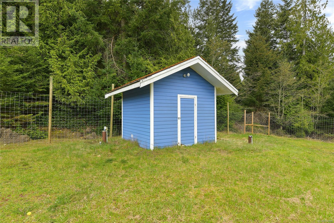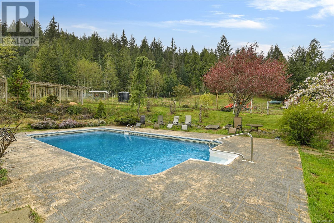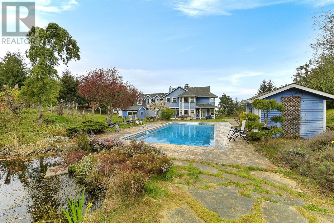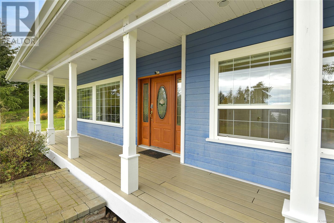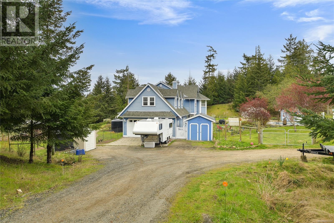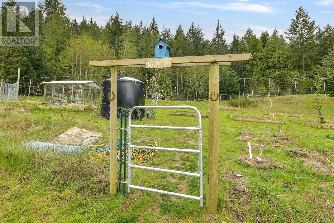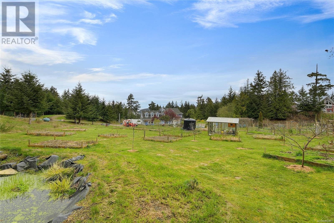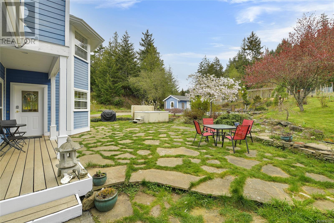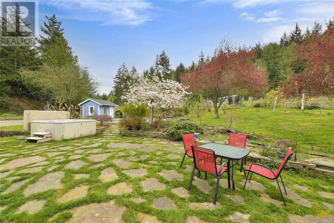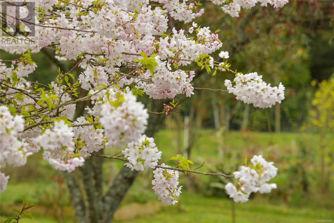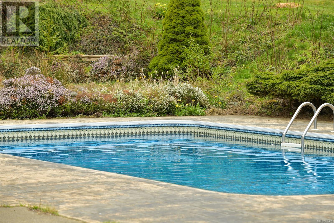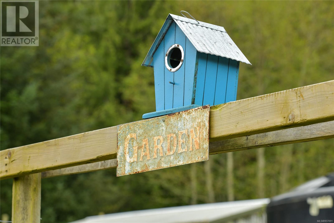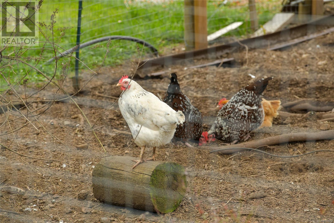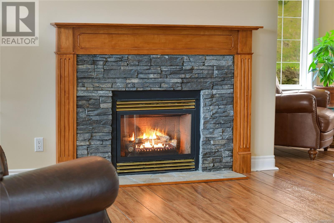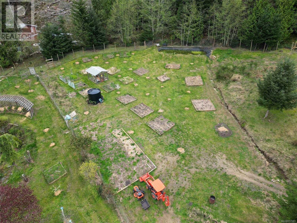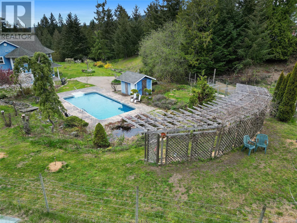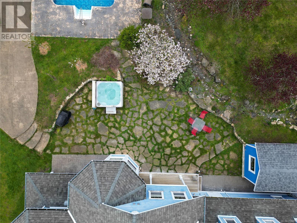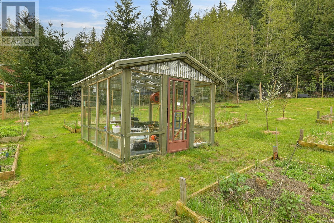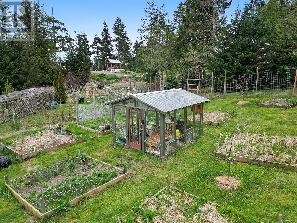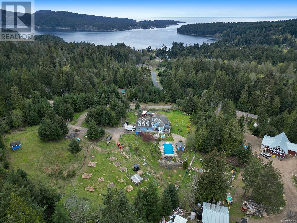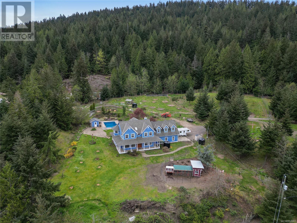488 Mckercher Rd Mayne Island, British Columbia V0N 2J2
$1,479,000
This enchanting 7.06 acre property offers the best of both worlds - a serene cleared area along with a picturesque forested landscape. Privacy abounds in this tranquil setting, perfectly situated for those seeking a calming lifestyle. It is a dream come true for nature lovers, boasting a southwest facing orientation. Enjoy the inviting heated swimming pool or meander through the property's orchard & raised garden beds & for the aspiring gardener, a greenhouse offers endless possibilities. 2 ponds are home to graceful goldfish & vibrant koi. The residence itself is a sanctuary of comfort & style, with freshly painted interiors spanning 3506 sq ft. 5 bdrm & 4 bthrms provide ample space for everyone. Gather in the family room or the well-appointed kitchen with a spacious eating area. 2 propane fireplaces, distant ocean views, a dble car garage completes this extraordinary property. Come feel the Magic! (id:59406)
Property Details
| MLS® Number | 957091 |
| Property Type | Single Family |
| Neigbourhood | Mayne Island |
| Features | Acreage, Cul-de-sac, Private Setting, Partially Cleared |
| ParkingSpaceTotal | 6 |
| Plan | Vip66907 |
| Structure | Shed, Patio(s) |
| ViewType | Ocean View |
Building
| BathroomTotal | 4 |
| BedroomsTotal | 5 |
| Appliances | Refrigerator, Stove, Washer, Dryer |
| ConstructedDate | 2000 |
| CoolingType | Air Conditioned |
| FireplacePresent | Yes |
| FireplaceTotal | 2 |
| HeatingFuel | Propane |
| HeatingType | Other, Heat Pump |
| SizeInterior | 3563 Sqft |
| TotalFinishedArea | 3506 Sqft |
| Type | House |
Land
| AccessType | Road Access |
| Acreage | Yes |
| SizeIrregular | 7.06 |
| SizeTotal | 7.06 Ac |
| SizeTotalText | 7.06 Ac |
| ZoningDescription | Mbrc |
| ZoningType | Residential |
Rooms
| Level | Type | Length | Width | Dimensions |
|---|---|---|---|---|
| Second Level | Primary Bedroom | 17'10 x 12'0 | ||
| Second Level | Bedroom | 12'10 x 12'1 | ||
| Second Level | Bedroom | 13'0 x 11'9 | ||
| Second Level | Bedroom | 12'1 x 12'0 | ||
| Second Level | Family Room | 26'1 x 15'9 | ||
| Second Level | Bathroom | 12'11 x 4'11 | ||
| Second Level | Bathroom | 14'3 x 11'0 | ||
| Main Level | Bathroom | 9'7 x 6'9 | ||
| Main Level | Bathroom | 4'7 x 4'3 | ||
| Main Level | Laundry Room | 7'1 x 4'3 | ||
| Main Level | Bedroom | 12'1 x 10'1 | ||
| Main Level | Patio | 17'0 x 14'0 | ||
| Main Level | Eating Area | 12'7 x 12'1 | ||
| Main Level | Kitchen | 22'8 x 11'3 | ||
| Main Level | Dining Room | 19'2 x 13'9 | ||
| Main Level | Living Room | 18'9 x 12'11 | ||
| Main Level | Entrance | 17'8 x 7'4 |
https://www.realtor.ca/real-estate/26722736/488-mckercher-rd-mayne-island-mayne-island
Interested?
Contact us for more information
Brenda Dean
424 Fernhill Rd, Box 35, Box 35
Mayne Island, British Columbia V0N 2J0
Chantelle Wallin
424 Fernhill Rd, Box 35, Box 35
Mayne Island, British Columbia V0N 2J0

