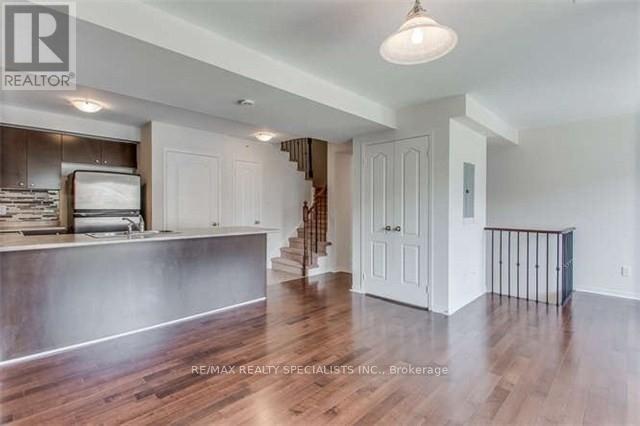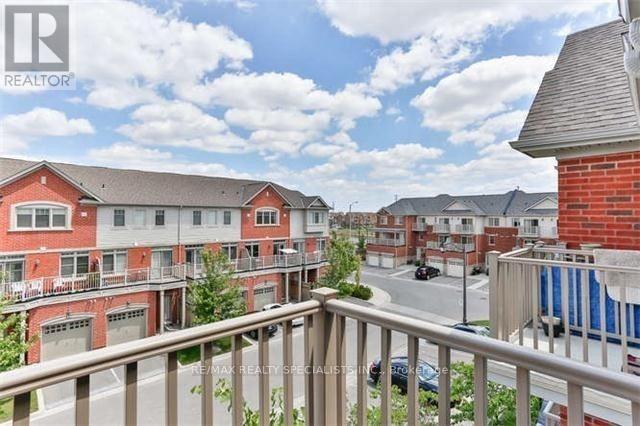48 - 3250 Bentley Drive Mississauga, Ontario L5M 0P7
$2,900 Monthly
Well Maintained Upper Level 2 Br Stacked Townhouse In ""Churchill Meadows"" Community! Immaculate Home Bright And Sunny. Open Concept. Living/Dining With Hardwood Floors & Walk-Out Spacious Balcony! Modern Kitchen Features Ceramic Floors & Spacious Breakfast Bar. Large Master Bedroom, Walk-In Closet, 4 Pc Ensuite And Walk-Out Private 2nd Balcony. **** EXTRAS **** **2nd parking available for fee of $120/month** (id:59406)
Property Details
| MLS® Number | W9393207 |
| Property Type | Single Family |
| Neigbourhood | Churchill Meadows |
| Community Name | Churchill Meadows |
| AmenitiesNearBy | Hospital, Park, Place Of Worship, Public Transit, Schools |
| CommunityFeatures | Pet Restrictions |
| Features | Balcony |
| ParkingSpaceTotal | 1 |
Building
| BathroomTotal | 2 |
| BedroomsAboveGround | 2 |
| BedroomsTotal | 2 |
| Amenities | Visitor Parking |
| Appliances | Dishwasher, Dryer, Refrigerator, Stove, Washer, Window Coverings |
| CoolingType | Central Air Conditioning |
| ExteriorFinish | Brick |
| FlooringType | Hardwood, Ceramic, Carpeted |
| HeatingFuel | Natural Gas |
| HeatingType | Forced Air |
| SizeInterior | 999.992 - 1198.9898 Sqft |
| Type | Row / Townhouse |
Land
| Acreage | No |
| LandAmenities | Hospital, Park, Place Of Worship, Public Transit, Schools |
Rooms
| Level | Type | Length | Width | Dimensions |
|---|---|---|---|---|
| Second Level | Primary Bedroom | 4.59 m | 3.39 m | 4.59 m x 3.39 m |
| Second Level | Bedroom 2 | 2.39 m | 2.59 m | 2.39 m x 2.59 m |
| Main Level | Living Room | 5.49 m | 5.19 m | 5.49 m x 5.19 m |
| Main Level | Dining Room | 5.49 m | 5.19 m | 5.49 m x 5.19 m |
| Main Level | Kitchen | 2.39 m | 1.6 m | 2.39 m x 1.6 m |
Interested?
Contact us for more information
Lindsay Schenk
Broker
2691 Credit Valley Road #104
Mississauga, Ontario L5M 7A1
Rob Heubeck
Salesperson
2691 Credit Valley Road #104
Mississauga, Ontario L5M 7A1













