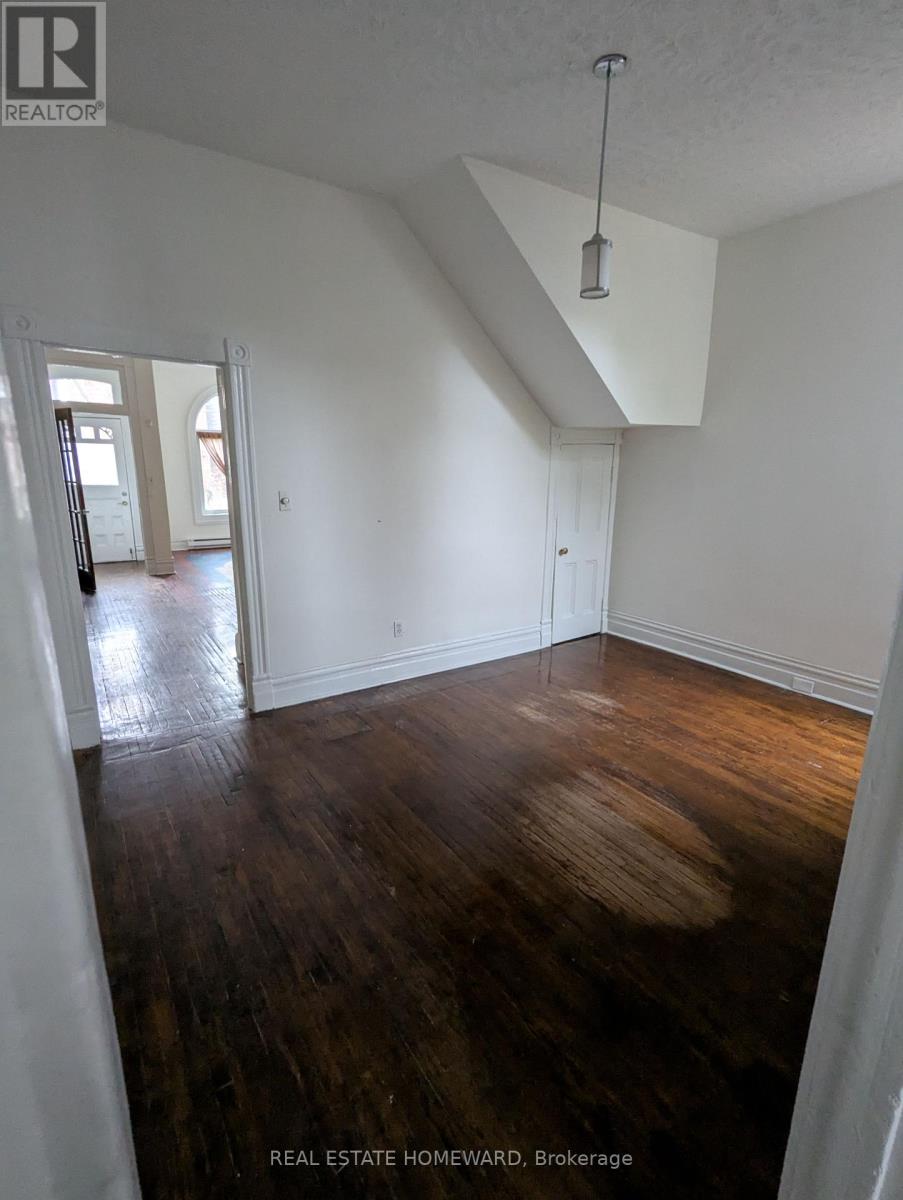47 Grant Street Toronto, Ontario M4L 2Z2
$2,950 Monthly
This apartment offers you the best of both worlds. Situated on tranquil and beautiful tree lined street full of Victorian architecture but at the heart of a bustling Leslieville and Riverside community. Residents revel in the areas fantastic amenities, including an endless number restaurants and charming cafes, trendy shops and enticing summer patios. With 24 hour transit at your door step and a hop across the Don Valley to get downtown you can't beat this location. The endless amenities include ice rink, pool, basketball and tennis courts at Jimmy Simpson and incredible walking and cycling trails at the lower don. This apartment has plenty of space with an open main floor bedroom/office area, large living dining room with charming hardwood floor and Victorian windows. Newly renovated kitchen with walkout to backyard terrace. The basement offers a spacious principle bedroom with large bathroom and easy access to laundry. The 2nd room in the basement has a separate door and can be used for office, cozy movie watching space or just more storage. **** EXTRAS **** Backyard Terrace, Dishwasher, Fridge, Stove, Washer Dryer (Shared), Fenced Yard (id:59406)
Property Details
| MLS® Number | E11899509 |
| Property Type | Single Family |
| Neigbourhood | Riverside District |
| Community Name | South Riverdale |
| AmenitiesNearBy | Public Transit, Schools, Park, Place Of Worship |
| CommunityFeatures | Community Centre |
| Features | Sump Pump |
Building
| BathroomTotal | 2 |
| BedroomsAboveGround | 2 |
| BedroomsBelowGround | 1 |
| BedroomsTotal | 3 |
| BasementDevelopment | Finished |
| BasementFeatures | Walk Out |
| BasementType | N/a (finished) |
| ExteriorFinish | Brick |
| FlooringType | Hardwood |
| FoundationType | Concrete |
| HalfBathTotal | 1 |
| HeatingFuel | Electric |
| HeatingType | Baseboard Heaters |
| Type | Fourplex |
| UtilityWater | Municipal Water |
Land
| Acreage | No |
| LandAmenities | Public Transit, Schools, Park, Place Of Worship |
| Sewer | Sanitary Sewer |
| SizeDepth | 88 Ft |
| SizeFrontage | 17 Ft ,11 In |
| SizeIrregular | 17.92 X 88 Ft |
| SizeTotalText | 17.92 X 88 Ft |
Rooms
| Level | Type | Length | Width | Dimensions |
|---|---|---|---|---|
| Basement | Bedroom | Measurements not available | ||
| Basement | Den | 3.38 m | 3.58 m | 3.38 m x 3.58 m |
| Basement | Bathroom | 3.3 m | 2.4 m | 3.3 m x 2.4 m |
| Basement | Laundry Room | 3 m | 3 m | 3 m x 3 m |
| Main Level | Living Room | 3.71 m | 120 m | 3.71 m x 120 m |
| Main Level | Dining Room | 6.15 m | 4.19 m | 6.15 m x 4.19 m |
| Main Level | Kitchen | 3 m | 3.7 m | 3 m x 3.7 m |
| Ground Level | Office | 4.19 m | 3.15 m | 4.19 m x 3.15 m |
https://www.realtor.ca/real-estate/27751516/47-grant-street-toronto-south-riverdale-south-riverdale
Interested?
Contact us for more information
Andrew Dybenko
Broker
1858 Queen Street E.
Toronto, Ontario M4L 1H1















