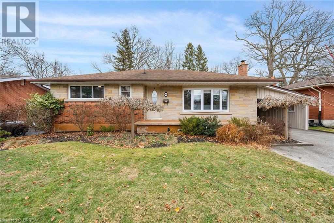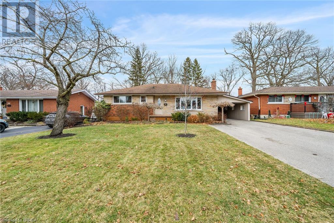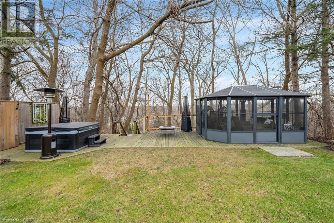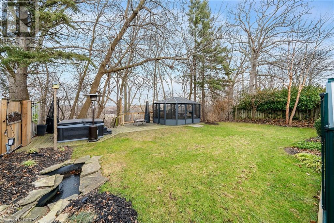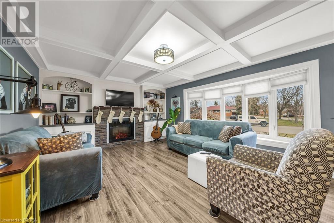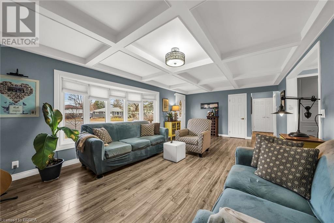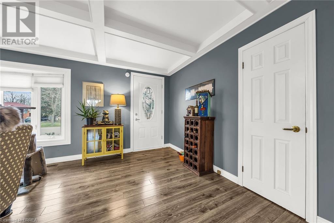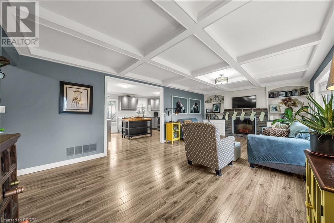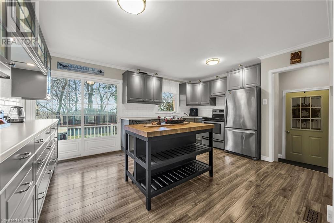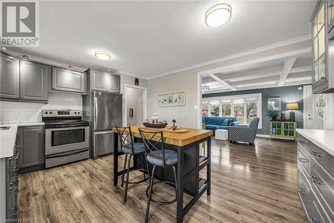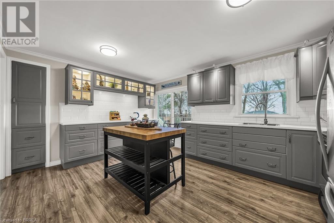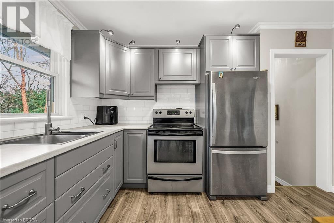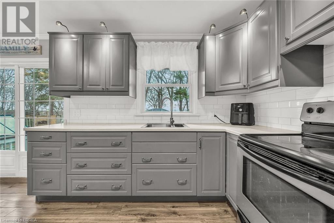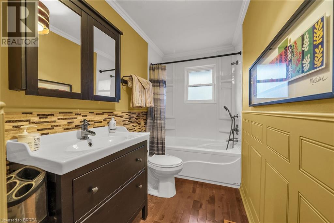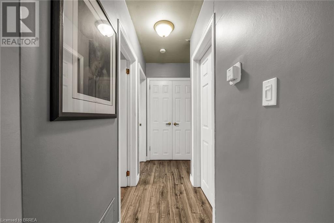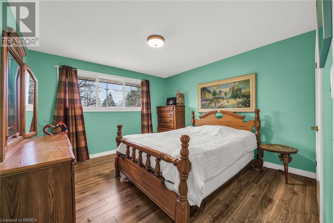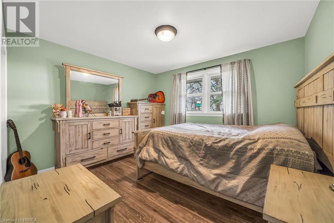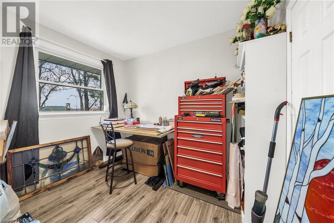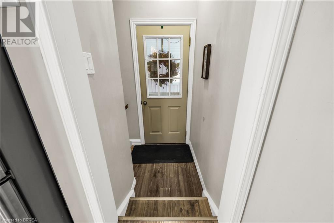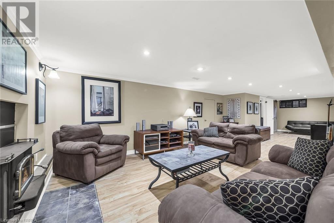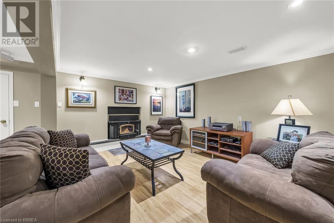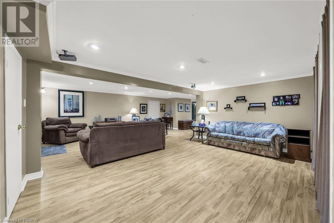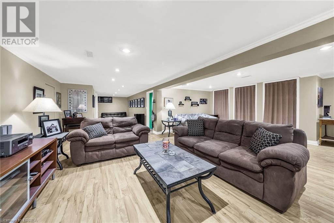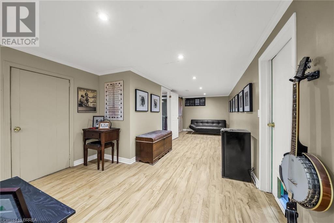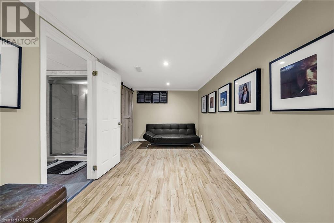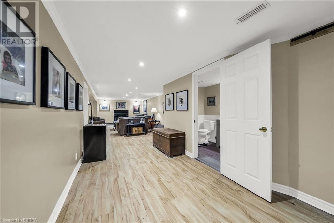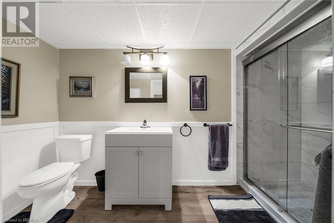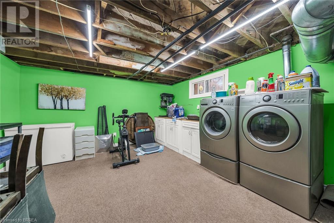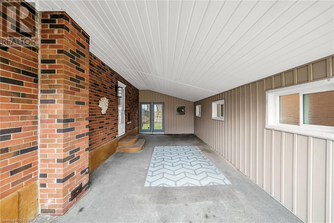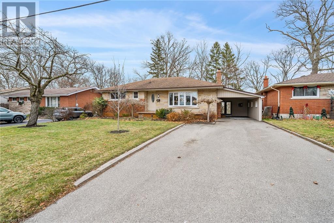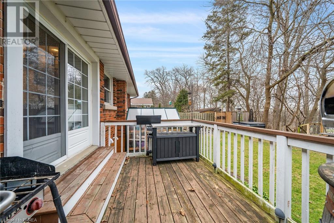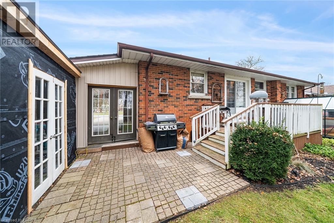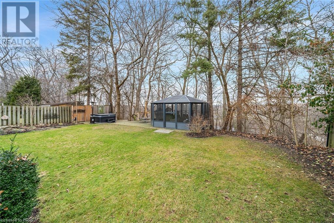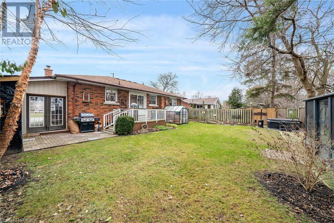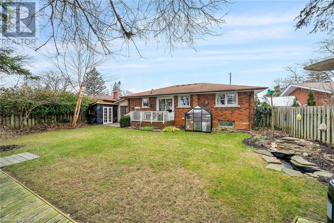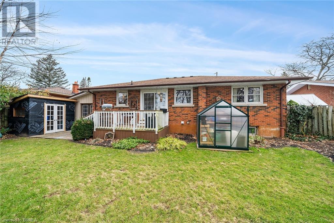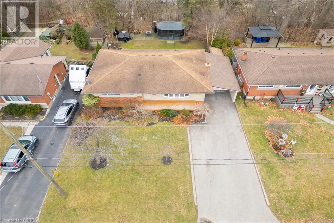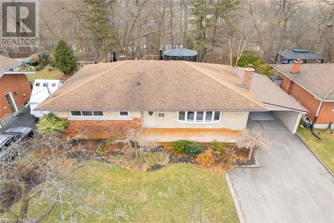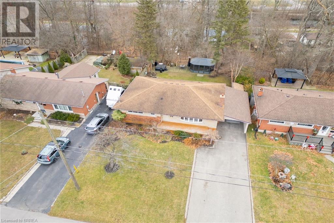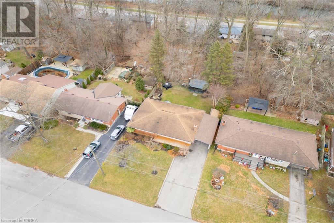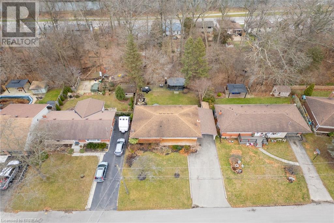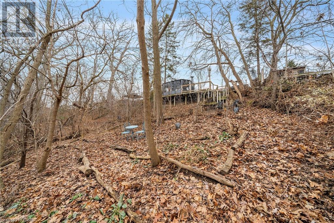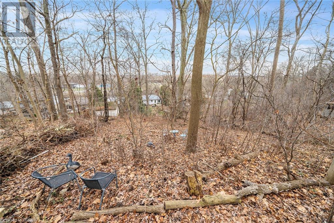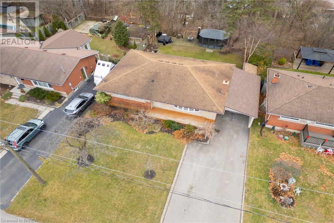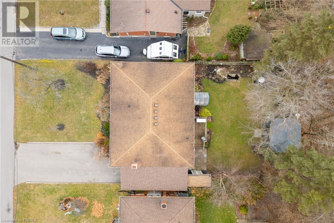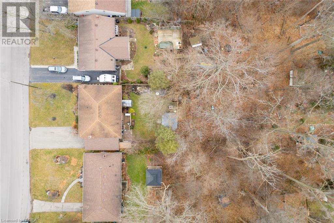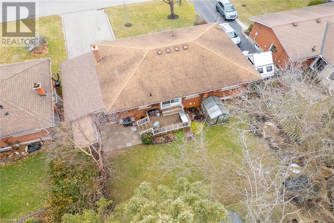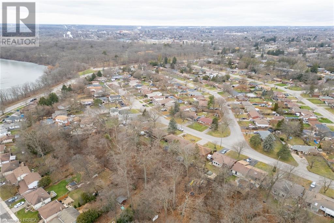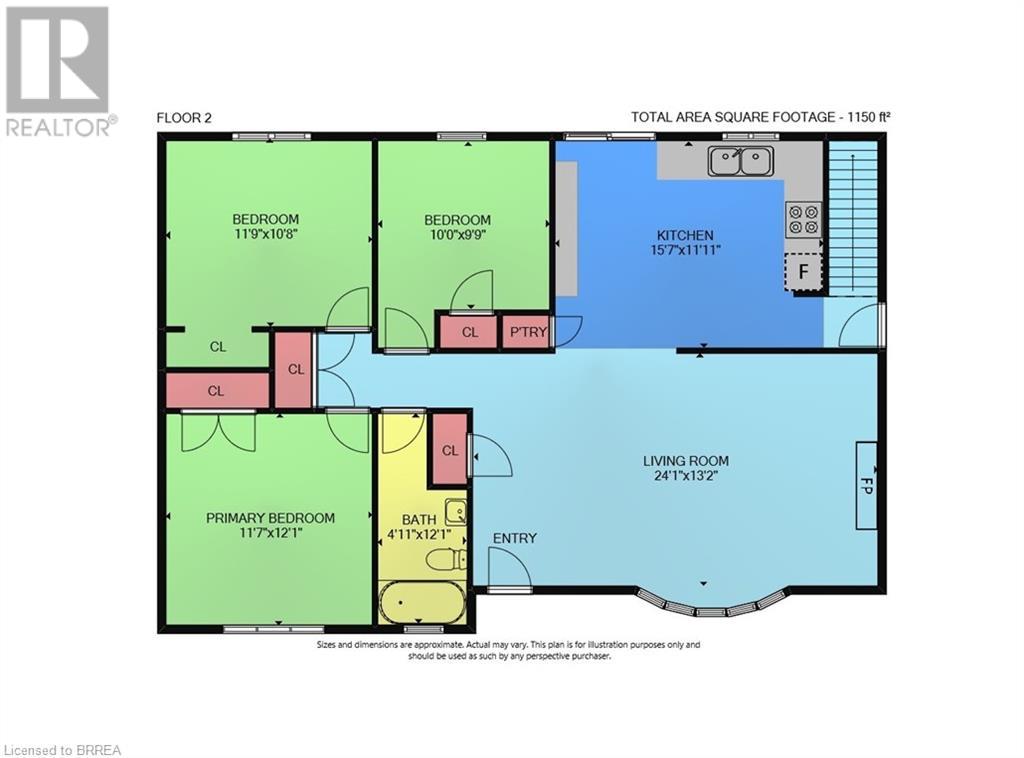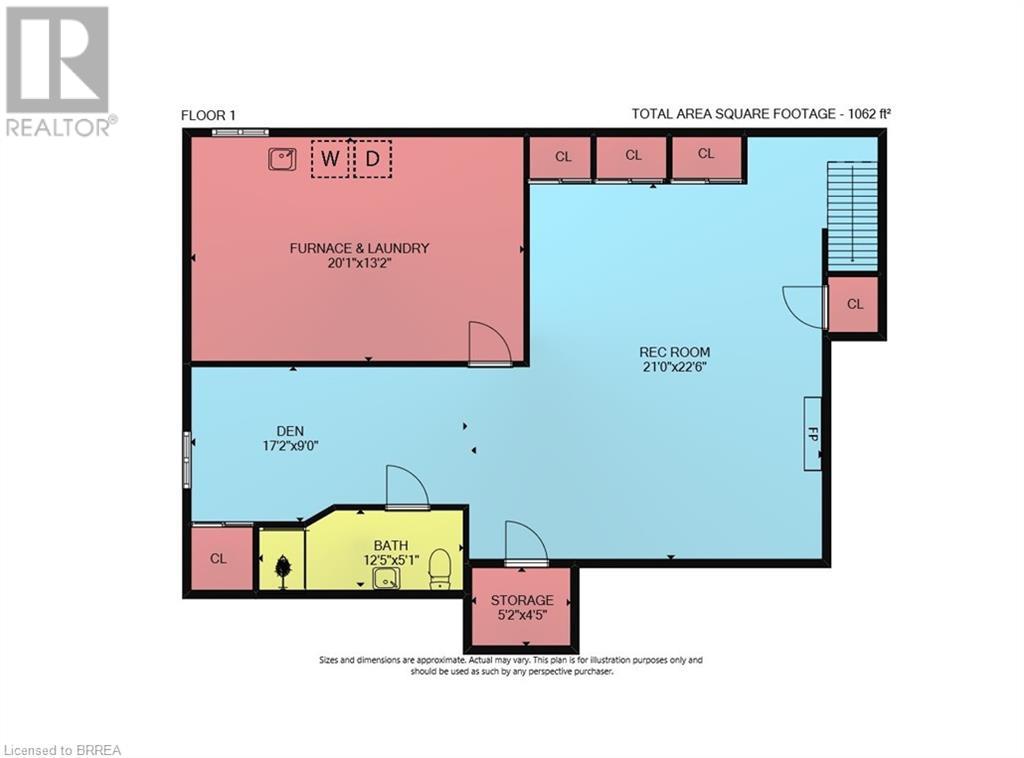45 Marvin Avenue Brantford, Ontario N3S 3C3
$764,900
Nestled on a quiet street in a peaceful setting with stunning ravine views, this beautifully maintained brick bungalow offers the perfect blend of comfort and nature. Featuring 3 bedrooms and 2 well-appointed bathrooms, this home is designed for relaxed living. The inviting living room boasts built-in shelves, and elegant coffered ceilings, adding a touch of sophistication to the space. The large lower-level recreation room is ideal for family gatherings, complete with a cozy wood-burning insert to create a warm and inviting atmosphere. Whether you're hosting friends or enjoying quiet time, this space is versatile and perfect for all occasions. Step outside to your own fenced private backyard retreat, where you can enjoy the beauty of the ravine lot right at your doorstep. Steps to Mohawk Park, schools, and shopping. A rare combination of indoor comfort and outdoor tranquility, this home is an absolute must-see! (id:59406)
Property Details
| MLS® Number | 40686087 |
| Property Type | Single Family |
| AmenitiesNearBy | Park, Playground, Schools |
| CommunityFeatures | Quiet Area |
| EquipmentType | Water Heater |
| Features | Cul-de-sac, Ravine, Paved Driveway, Gazebo |
| ParkingSpaceTotal | 3 |
| RentalEquipmentType | Water Heater |
| Structure | Shed |
| ViewType | View Of Water |
Building
| BathroomTotal | 2 |
| BedroomsAboveGround | 3 |
| BedroomsTotal | 3 |
| Appliances | Dryer, Refrigerator, Stove, Washer, Hot Tub |
| ArchitecturalStyle | Bungalow |
| BasementDevelopment | Partially Finished |
| BasementType | Full (partially Finished) |
| ConstructedDate | 1957 |
| ConstructionStyleAttachment | Detached |
| CoolingType | Central Air Conditioning |
| ExteriorFinish | Brick Veneer |
| FireProtection | Smoke Detectors |
| FireplaceFuel | Wood,electric |
| FireplacePresent | Yes |
| FireplaceTotal | 1 |
| FireplaceType | Stove,other - See Remarks |
| HeatingFuel | Natural Gas |
| HeatingType | Forced Air |
| StoriesTotal | 1 |
| SizeInterior | 1983 Sqft |
| Type | House |
| UtilityWater | Municipal Water |
Parking
| Carport |
Land
| AccessType | Road Access |
| Acreage | No |
| FenceType | Partially Fenced |
| LandAmenities | Park, Playground, Schools |
| Sewer | Municipal Sewage System |
| SizeDepth | 187 Ft |
| SizeFrontage | 61 Ft |
| SizeIrregular | 0.27 |
| SizeTotal | 0.27 Ac|under 1/2 Acre |
| SizeTotalText | 0.27 Ac|under 1/2 Acre |
| ZoningDescription | R1b |
Rooms
| Level | Type | Length | Width | Dimensions |
|---|---|---|---|---|
| Basement | Laundry Room | 20'0'' x 13'11'' | ||
| Basement | 3pc Bathroom | 8'11'' x 4'11'' | ||
| Basement | Recreation Room | 22'5'' x 17'4'' | ||
| Main Level | Bedroom | 10'0'' x 9'9'' | ||
| Main Level | Primary Bedroom | 11'9'' x 10'8'' | ||
| Main Level | Bedroom | 11'7'' x 12'1'' | ||
| Main Level | 4pc Bathroom | 8'8'' x 4'11'' | ||
| Main Level | Living Room | 23'2'' x 13'2'' | ||
| Main Level | Eat In Kitchen | 15'7'' x 11'9'' |
Utilities
| Electricity | Available |
| Natural Gas | Available |
| Telephone | Available |
https://www.realtor.ca/real-estate/27754486/45-marvin-avenue-brantford
Interested?
Contact us for more information
Andy Tulloch
Salesperson
505 Park Rd N., Suite #216
Brantford, Ontario N3R 7K8

