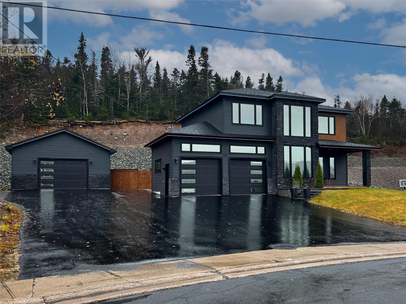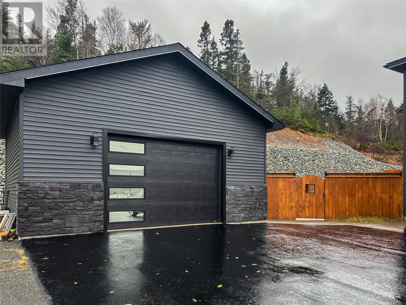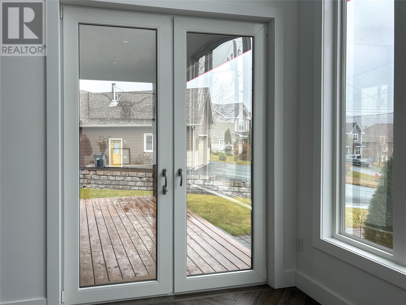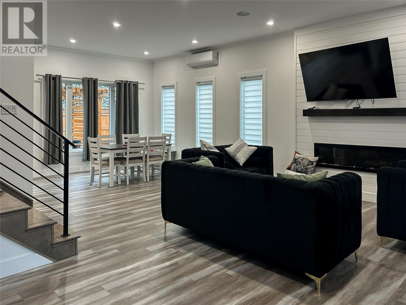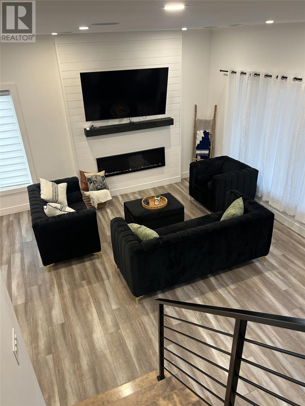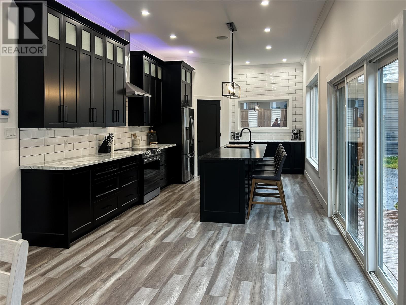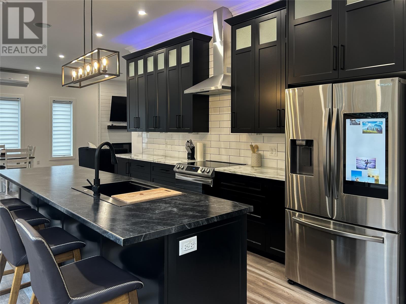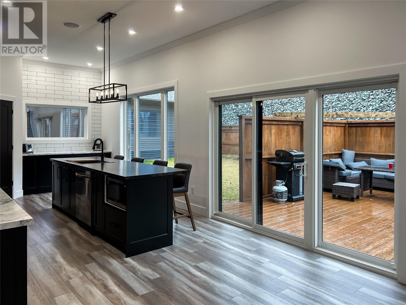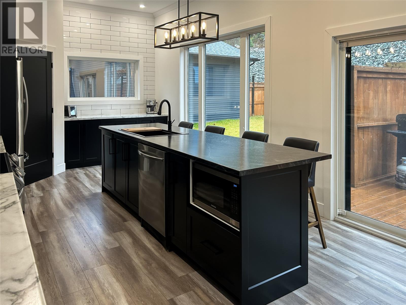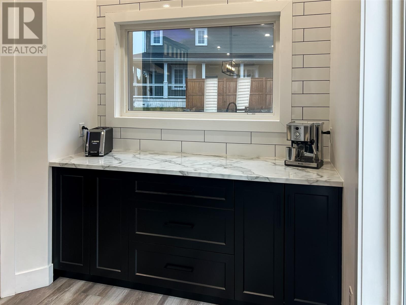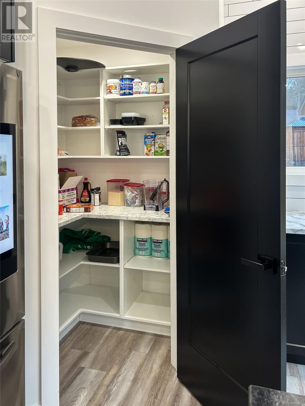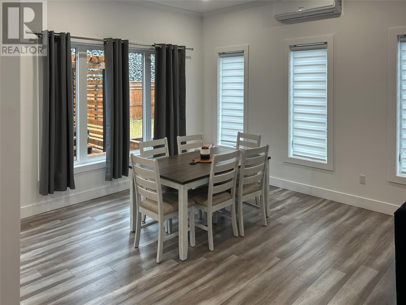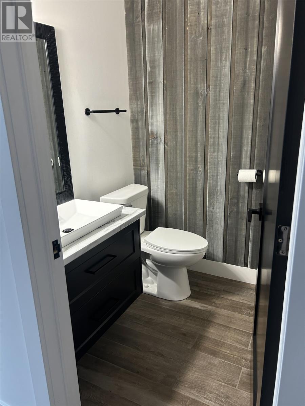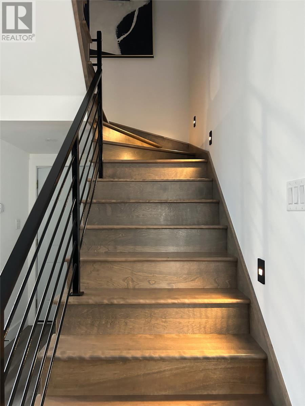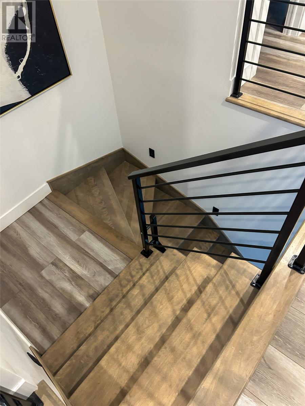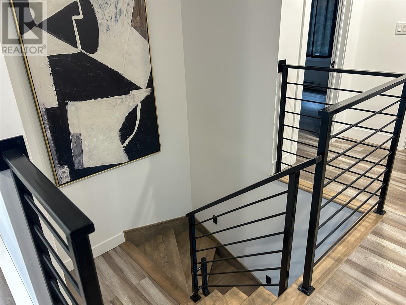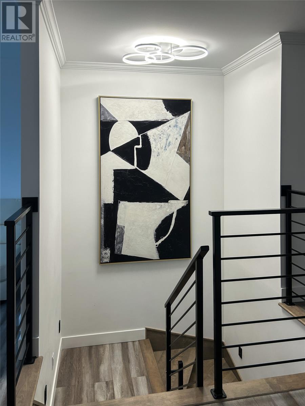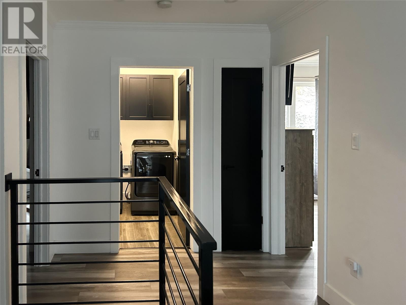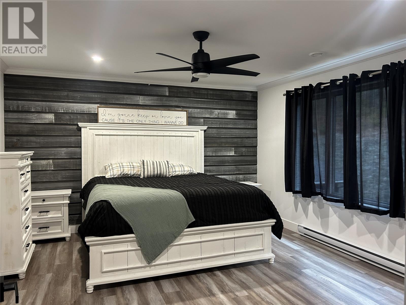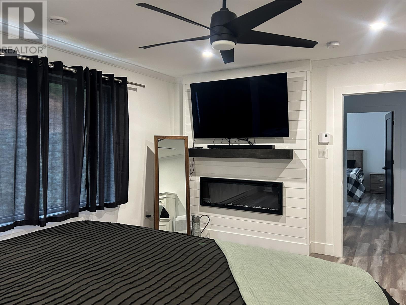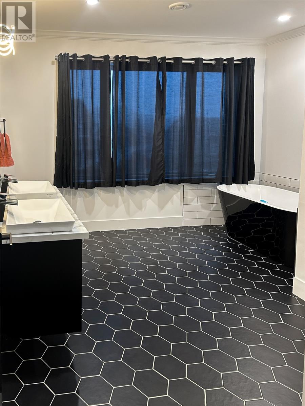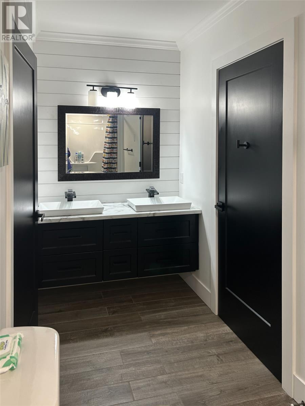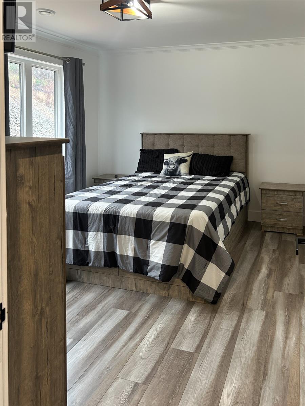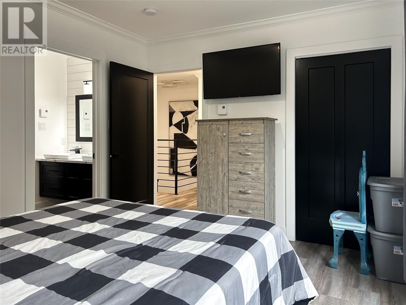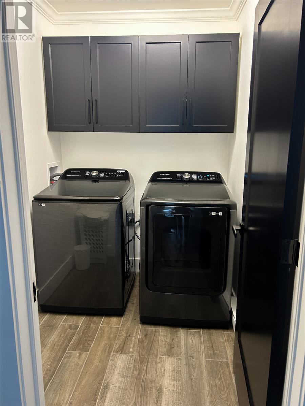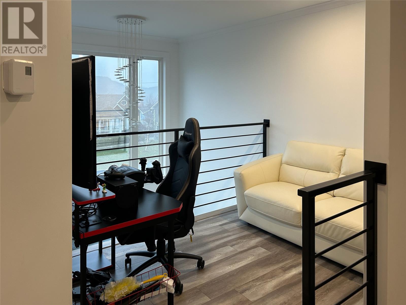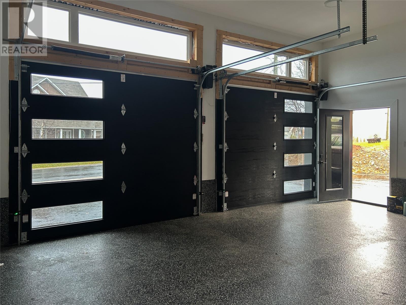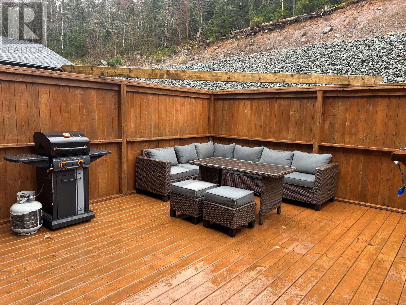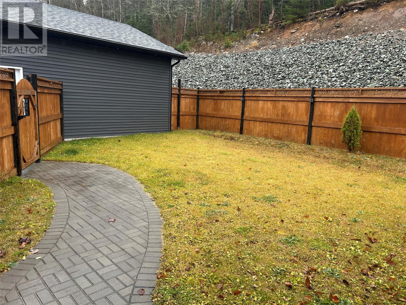45 Clearwater Drive Clarenville, Newfoundland & Labrador A5A 4P6
$759,000
Welcome to 45 Clearwater Drive! Simply put, this STUNNING, two-storey slab on grade home is practically brand new and is one of the nicest new homes the town has seen. The curb appeal is incredible, from the dramatic, dark exterior with custom stone accents, double-car attached garages, with the in-house & detached garages. The interior of the home is just as amazing, with the main floor featuring a gorgeous, open living room with a custom feature wall, dining area and the chef-inspired kitchen, with custom floor to ceiling cabinetry, centre island, high-end appliances and a walk-in pantry. Upstairs, you'll find three bedrooms, with the primary suite featuring a huge walk-in closet & stunning ensuite bathroom with a custom shower. The expansive backyard includes a large patio, with a covered hot tub area. This isn't an opportunity that comes around everyday in this area, so don't miss your chance to own this brand new, magazine-worthy home! (id:59406)
Property Details
| MLS® Number | 1279593 |
| Property Type | Single Family |
Building
| BathroomTotal | 3 |
| BedroomsAboveGround | 3 |
| BedroomsTotal | 3 |
| Appliances | Dishwasher, Stove, Washer, Dryer |
| ArchitecturalStyle | 2 Level |
| ConstructedDate | 2023 |
| ConstructionStyleAttachment | Detached |
| CoolingType | Air Exchanger |
| ExteriorFinish | Stone, Vinyl Siding |
| FlooringType | Mixed Flooring |
| FoundationType | Concrete Slab |
| HalfBathTotal | 1 |
| HeatingFuel | Electric |
| HeatingType | Baseboard Heaters |
| StoriesTotal | 2 |
| SizeInterior | 2700 Sqft |
| Type | House |
| UtilityWater | Municipal Water |
Parking
| Attached Garage | |
| Detached Garage | |
| Garage | 2 |
Land
| Acreage | No |
| FenceType | Fence |
| Sewer | Municipal Sewage System |
| SizeIrregular | 100x158 |
| SizeTotalText | 100x158|0-4,050 Sqft |
| ZoningDescription | Res |
Rooms
| Level | Type | Length | Width | Dimensions |
|---|---|---|---|---|
| Second Level | Ensuite | 4PC | ||
| Second Level | Primary Bedroom | TBD | ||
| Second Level | Bath (# Pieces 1-6) | 4PC | ||
| Second Level | Bedroom | TBD | ||
| Second Level | Bedroom | TBD | ||
| Main Level | Bath (# Pieces 1-6) | 2PC | ||
| Main Level | Dining Room | TBD | ||
| Main Level | Kitchen | TBD | ||
| Main Level | Living Room | TBD |
https://www.realtor.ca/real-estate/27645297/45-clearwater-drive-clarenville
Interested?
Contact us for more information
Tyler Oxford
33 Pippy Place, Suite 304
St. John's, Newfoundland & Labrador A1B 3X2

