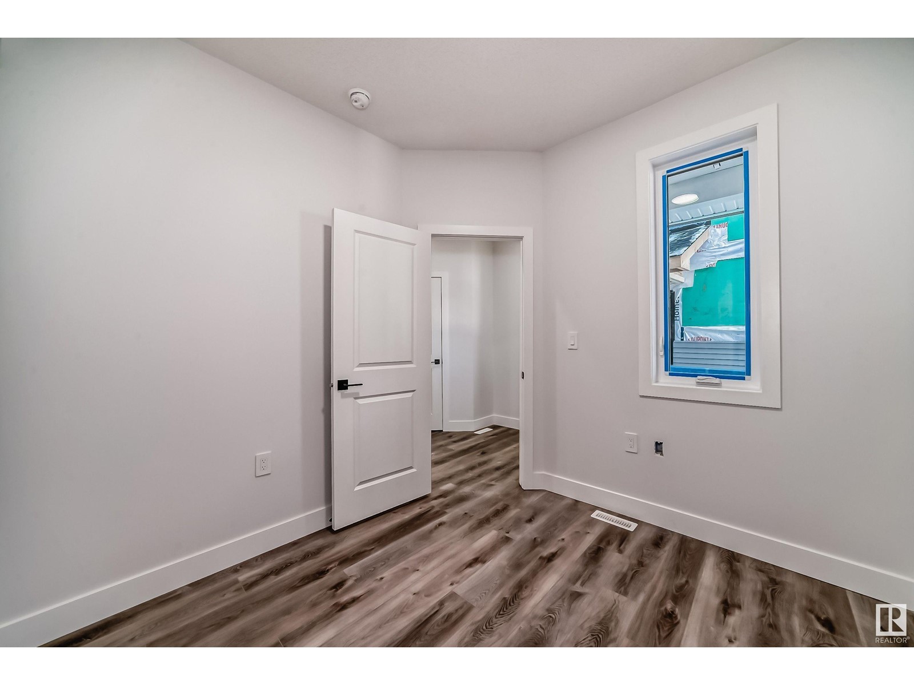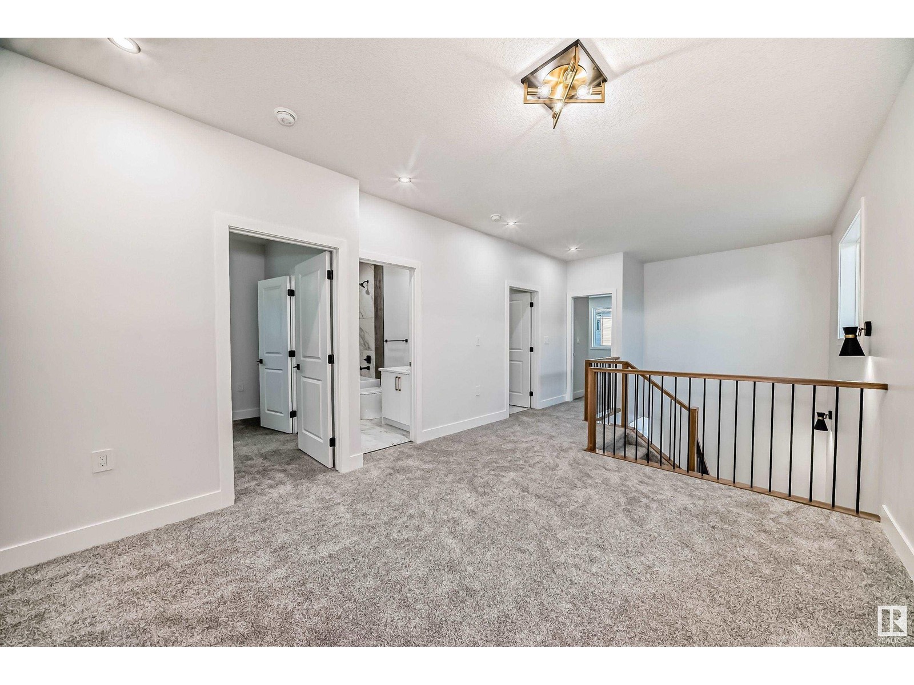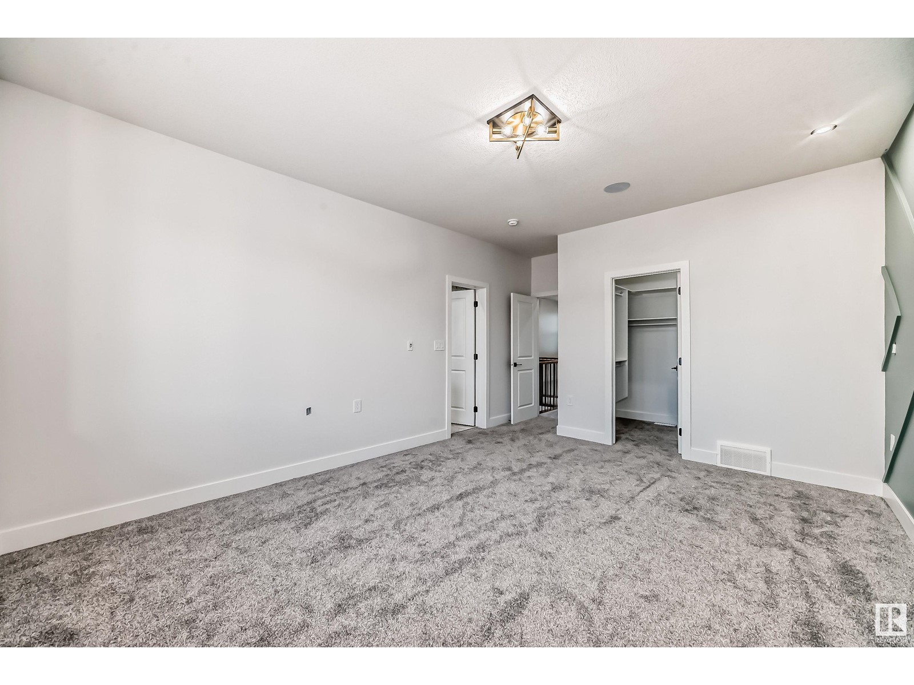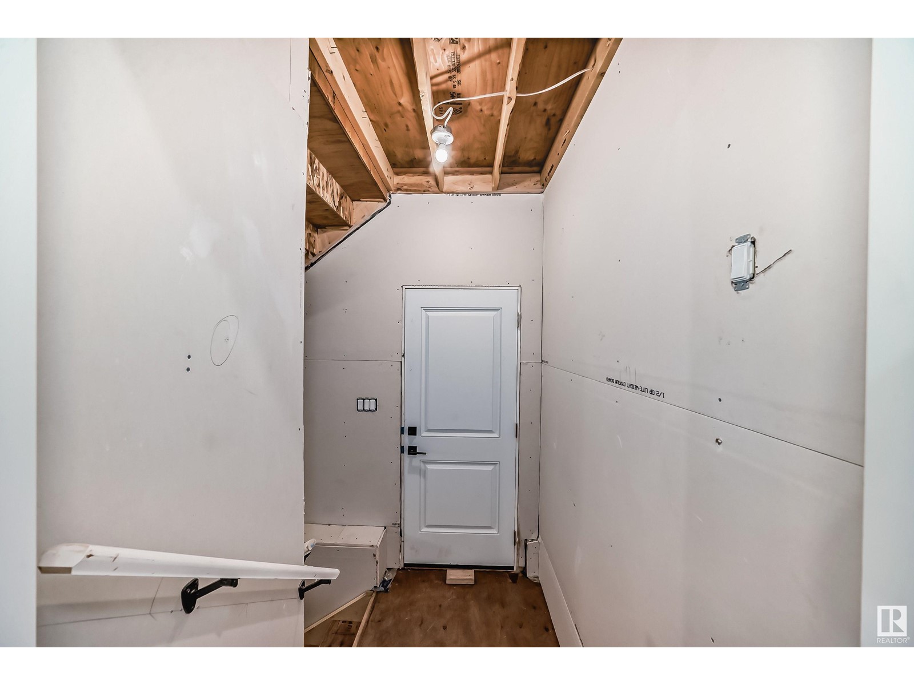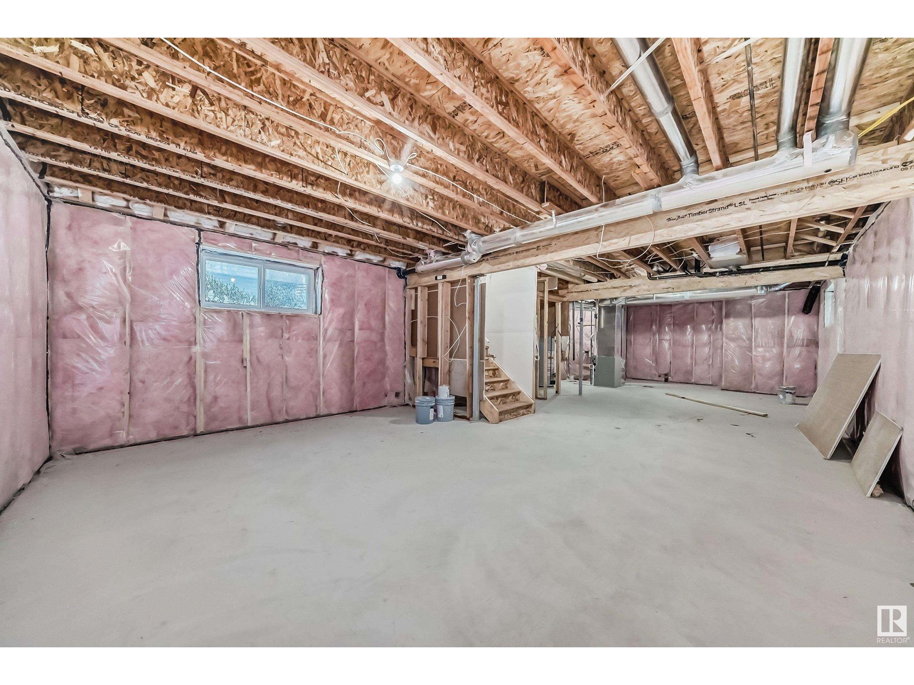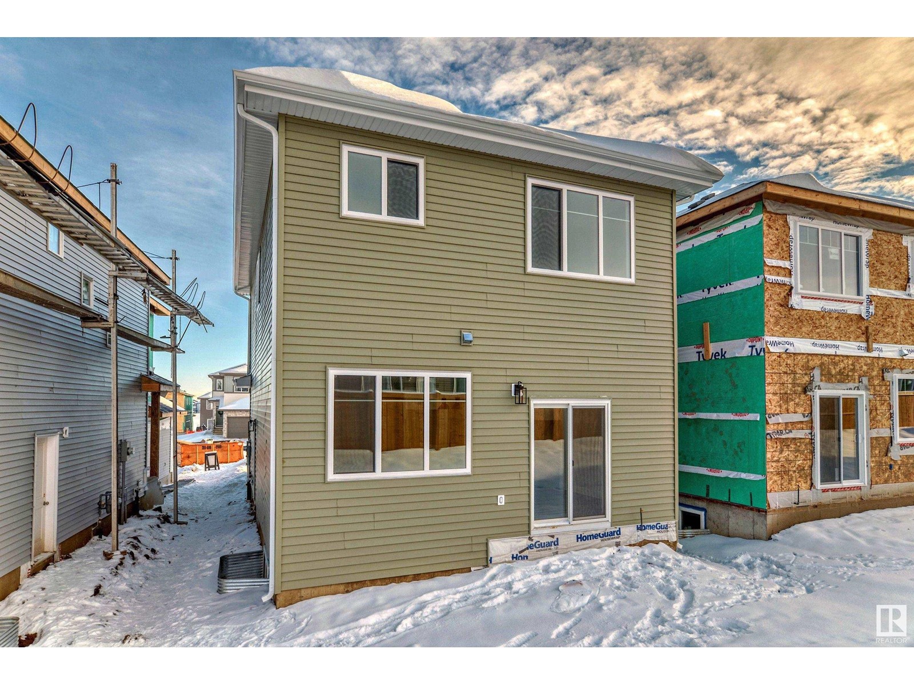43 Ashbury Cr Spruce Grove, Alberta T7X 3C6
$559,800
UPGRADED NEW HOME LOCATED IN THE COMMUNITY OF JESPERDALE ! This home boasts over 2200 sq/ft with 4 bedrooms, 2.5 full baths, bonus room & 9ft ceilings on all three levels. Main floor offers luxury vinyl plank flooring, half bath, Bedroom / den perfect for small office or hobby room, family room with fireplace, kitchen with modern cabinetry, quartz countertops, island, stainless steel appliances and walk-through pantry is made for cooking family meals & entertaining. Spacious dinning area with ample sunlight is perfect for get togethers. Walk up stairs to master bedroom with 5 piece ensuite/spacious walk in closet, 2 bedrooms with walk in closests, full bath, laundry, study nook, & bonus room. Unfinished basement with separate entrance & roughed in bathroom is waiting for creative ideas. Your dream home awaits. Includes, WIRELESS SPEAKERS/ TRIPLE PANE WINDOWS/ DECK/ GAS FOR BBQ Spruce Grove is dynamic city with, many amenities, public transit to Edmonton, & more than 40 km of trails. (id:59406)
Property Details
| MLS® Number | E4416528 |
| Property Type | Single Family |
| Neigbourhood | Jesperdale |
| AmenitiesNearBy | Golf Course, Public Transit, Schools, Shopping |
| CommunityFeatures | Public Swimming Pool |
| Features | Closet Organizers, No Animal Home, No Smoking Home |
| Structure | Deck |
Building
| BathroomTotal | 3 |
| BedroomsTotal | 4 |
| Amenities | Ceiling - 9ft |
| Appliances | Dishwasher, Dryer, Garage Door Opener Remote(s), Garage Door Opener, Hood Fan, Microwave, Refrigerator, Stove, Washer |
| BasementDevelopment | Unfinished |
| BasementType | Full (unfinished) |
| ConstructedDate | 2024 |
| ConstructionStyleAttachment | Detached |
| FireProtection | Smoke Detectors |
| FireplaceFuel | Electric |
| FireplacePresent | Yes |
| FireplaceType | Unknown |
| HalfBathTotal | 1 |
| HeatingType | Forced Air |
| StoriesTotal | 2 |
| SizeInterior | 2208.2162 Sqft |
| Type | House |
Parking
| Attached Garage |
Land
| Acreage | No |
| LandAmenities | Golf Course, Public Transit, Schools, Shopping |
| SizeIrregular | 329.81 |
| SizeTotal | 329.81 M2 |
| SizeTotalText | 329.81 M2 |
Rooms
| Level | Type | Length | Width | Dimensions |
|---|---|---|---|---|
| Main Level | Living Room | 3.65 × 4.52 | ||
| Main Level | Dining Room | 3.29 × 2.69 | ||
| Main Level | Kitchen | 3.20 × 4.50 | ||
| Main Level | Bedroom 4 | 2.82 × 2.71 | ||
| Main Level | Bonus Room | 3.89 × 3.37 | ||
| Upper Level | Primary Bedroom | 3.73 × 4.91 | ||
| Upper Level | Bedroom 2 | 2.91 × 3.91 | ||
| Upper Level | Bedroom 3 | 4.26 × 3.64 |
https://www.realtor.ca/real-estate/27751901/43-ashbury-cr-spruce-grove-jesperdale
Interested?
Contact us for more information
Lori L. Sorge
Associate
3659 99 St Nw
Edmonton, Alberta T6E 6K5


















