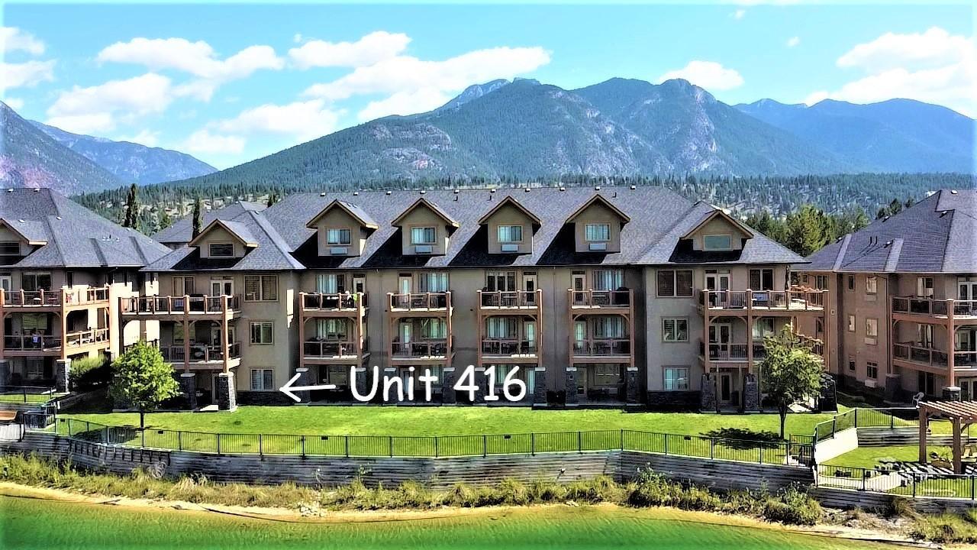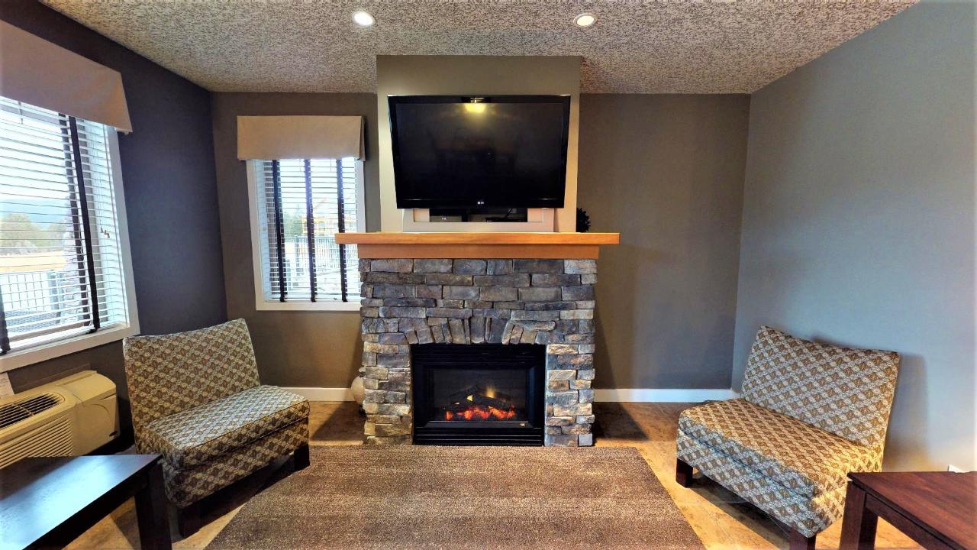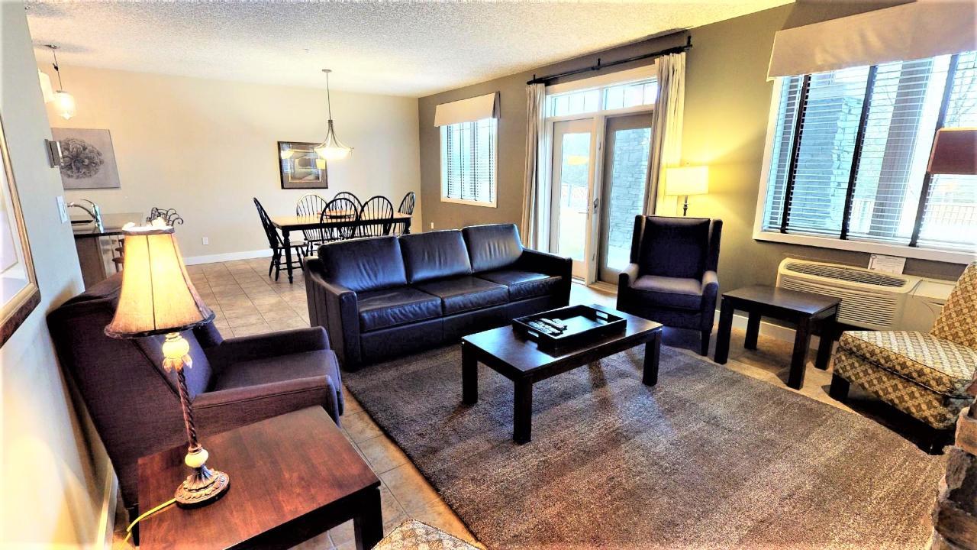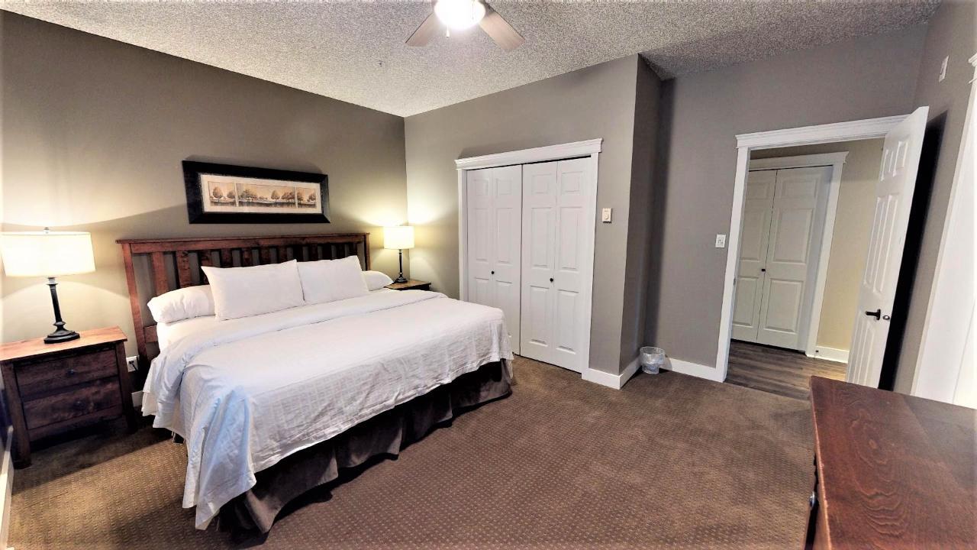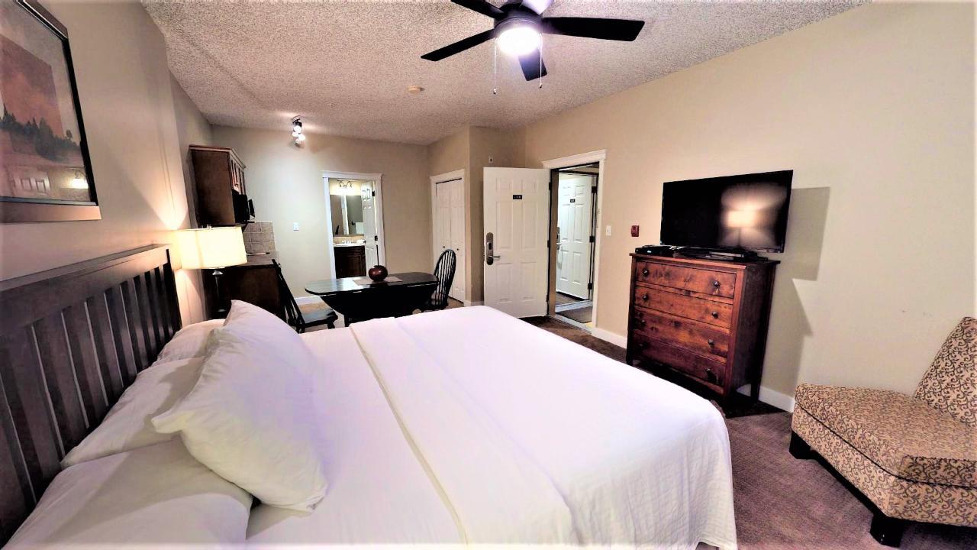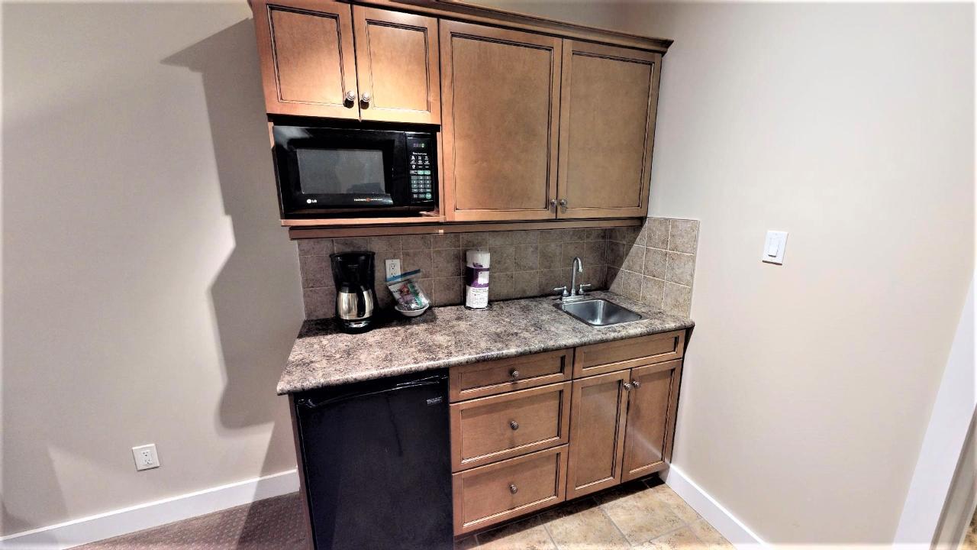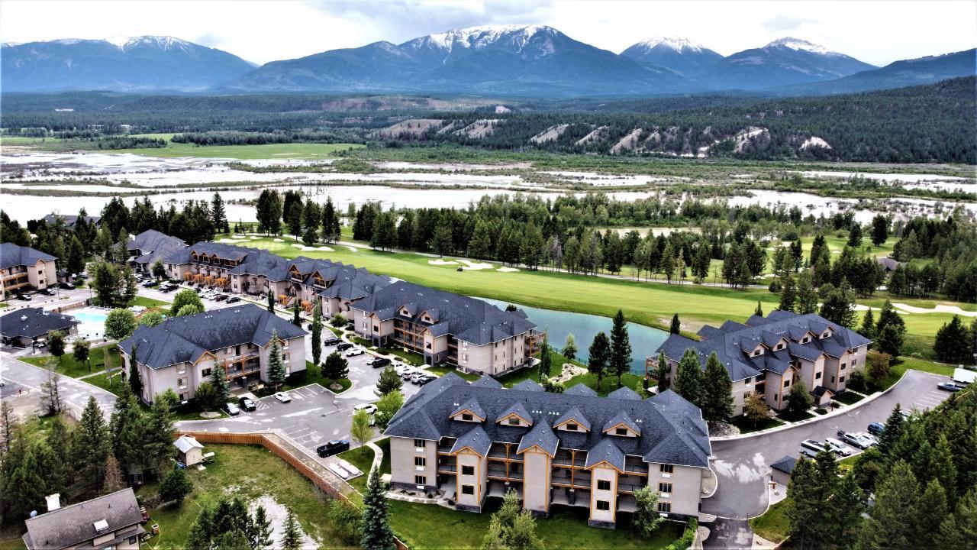416 K2 - 400 Bighorn Boulevard Radium Hot Springs, British Columbia V0A 1M0
$12,000Maintenance,
$92.62 Monthly
Maintenance,
$92.62 MonthlyThe perfect turn key getaway in the Heart of BC's Rocky Mountains. Enjoy 2 weeks one year and 1 week the next of worry free vacation living at the full service Bighorn Meadows Resort with a 1/34 share (Rotation K2) of this 3 bedroom, 3 bathroom corner condo on the ground floor of the 400 building. One bedroom can even be locked off and used as a separate suite with its own private entrance, sitting/dining area, en-suite bathroom & mini kitchen. The condo has walkout access to a large covered wraparound patio w/ BBQ and patio furniture overlooking the pond on the 9th hole of the Springs Golf Course with gorgeous panoramic views of the Purcell Mountains and easy access to the owners lounge, outdoor pool, hot tubs & fitness centre. It's fully furnished with contemporary furniture including sofa bed in the living room, linens, dishes, stainless steel appliances, granite kitchen counters, tile floors, and in suite laundry. The open concept living, dining & kitchen area is accented with a cozy electric stone fireplace. The monthly fee includes all expenses like property taxes, utilities, cable & internet. The on-site management team takes care of everything so you can enjoy every minute of your vacation. Owners can join optional programs to exchange time to travel to another destination or earn income with Bighorn's Professional Rental Management Services. Click on the Play/Virtual Tour Icon for a 3D Tour of the condo & more photos for a 3D tour of amenities building. (id:59406)
Property Details
| MLS® Number | 2475181 |
| Property Type | Single Family |
| Community Name | Radium Hot Springs |
| AmenitiesNearBy | Playground, Ski Area, Stores, Golf Nearby, Recreation Nearby, Recreation, Park, Shopping |
| CommunicationType | High Speed Internet |
| CommunityFeatures | Rentals Allowed With Restrictions, Pets Not Allowed |
| Features | Central Location, Park Setting, Flat Site, Other |
| ViewType | Mountain View, Valley View |
Building
| BathroomTotal | 3 |
| BedroomsTotal | 3 |
| Amenities | Cable Tv, Clubhouse, Exercise Centre |
| Appliances | Hot Tub, Dryer, Microwave, Refrigerator, Washer, Window Coverings, Jetted Tub, Dishwasher, Stove |
| ConstructedDate | 2005 |
| ConstructionMaterial | Wood Frame |
| CoolingType | Wall Unit |
| ExteriorFinish | Stucco, Stone |
| FireProtection | Smoke Detectors |
| FlooringType | Ceramic Tile, Vinyl, Carpeted |
| FoundationType | Concrete |
| HeatingFuel | Electric |
| HeatingType | In Floor Heating, Electric Baseboard Units |
| RoofMaterial | Asphalt Shingle |
| RoofStyle | Unknown |
| SizeInterior | 1764 Sqft |
| Type | Apartment |
| UtilityWater | Municipal Water |
Land
| AccessType | Easy Access |
| Acreage | No |
| LandAmenities | Playground, Ski Area, Stores, Golf Nearby, Recreation Nearby, Recreation, Park, Shopping |
| LandscapeFeatures | Fully Landscaped |
| ZoningType | Recreational |
Rooms
| Level | Type | Length | Width | Dimensions |
|---|---|---|---|---|
| Main Level | Living Room | 15 x 17'6 | ||
| Main Level | Kitchen | 12 x 11'6 | ||
| Main Level | Dining Room | 11'9 x 11'8 | ||
| Main Level | Primary Bedroom | 14'6 x 13'2 | ||
| Main Level | Ensuite | Measurements not available | ||
| Main Level | Bedroom | 22 x 12'10 | ||
| Main Level | Ensuite | Measurements not available | ||
| Main Level | Bedroom | 10'9 x 13'2 | ||
| Main Level | Full Bathroom | Measurements not available | ||
| Main Level | Foyer | 6'9 x 5'6 | ||
| Main Level | Hall | 26'6 x 4 | ||
| Main Level | Laundry Room | 3'6 x 3'6 |
Utilities
| Sewer | Available |
Interested?
Contact us for more information
Joseph Evanoff
Personal Real Estate Corporation
1214 7th Avenue Box 2280
Invermere, British Columbia V0A 1K0

