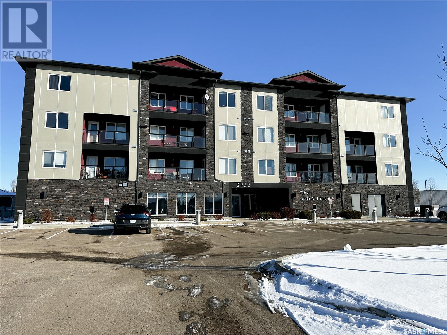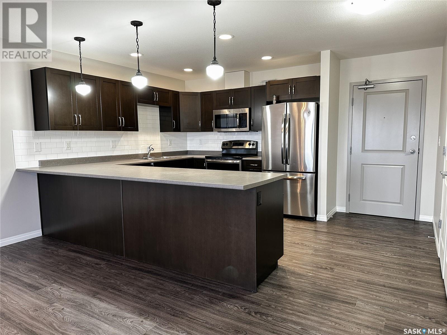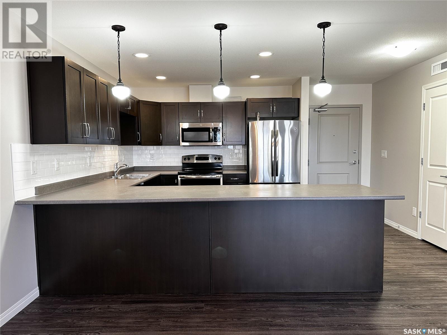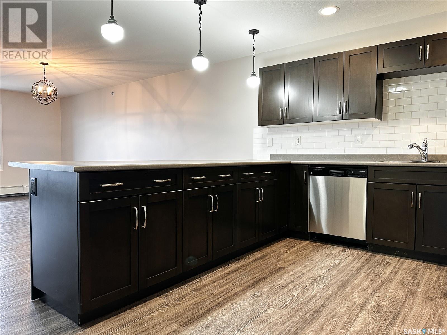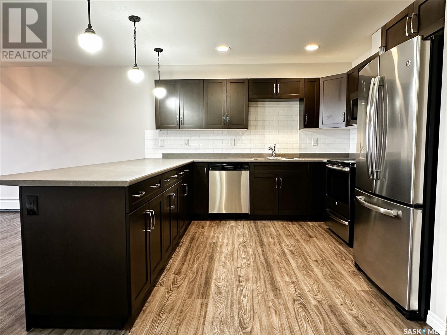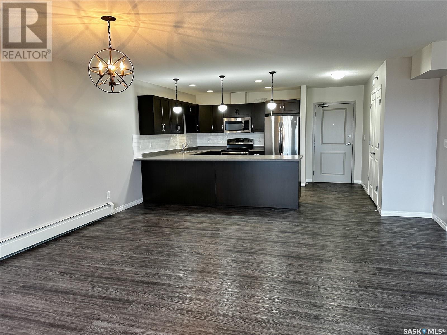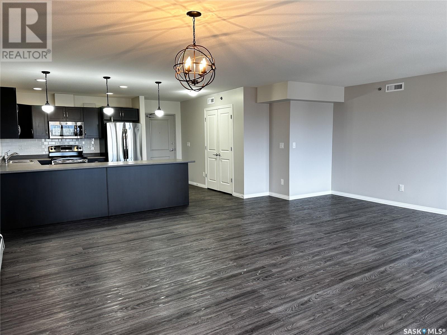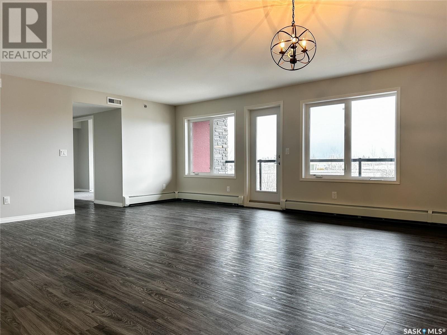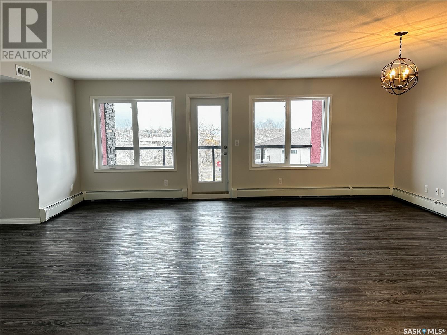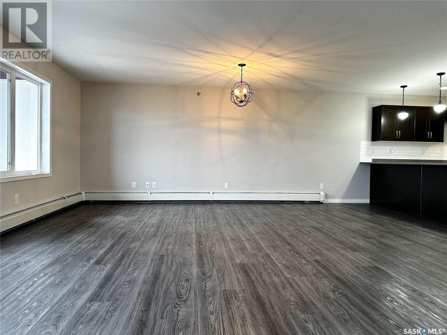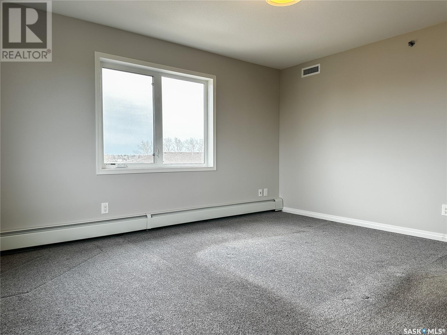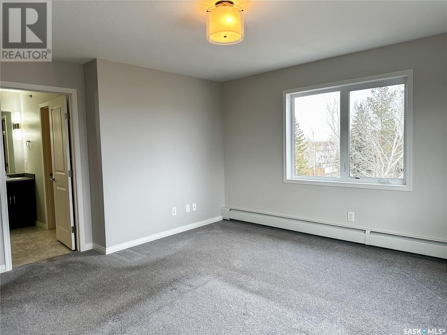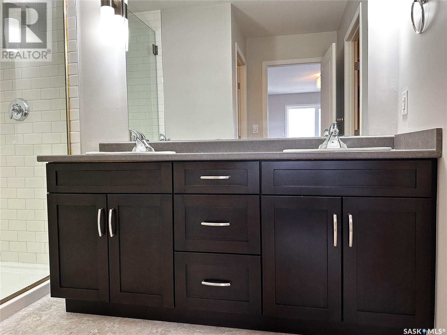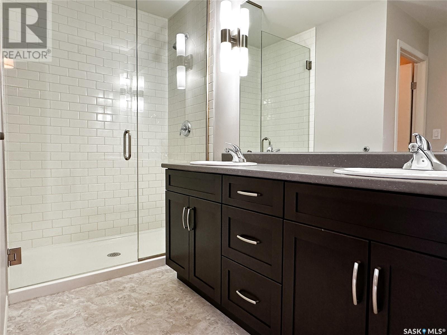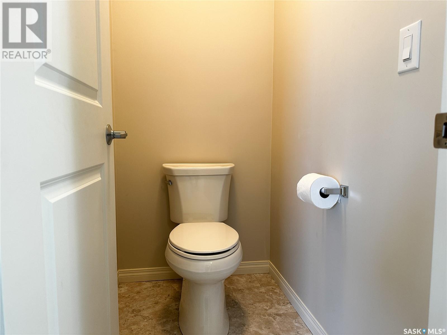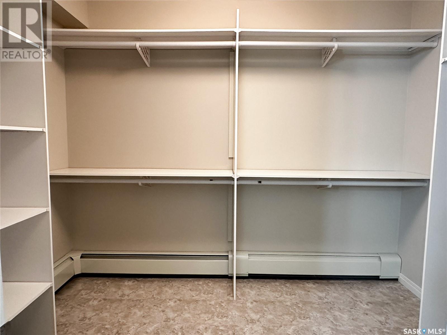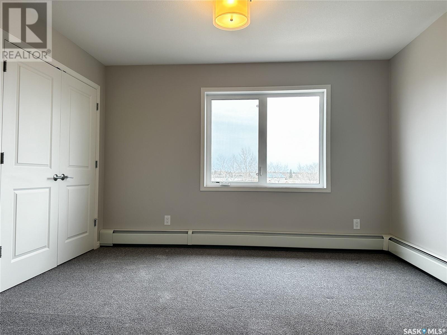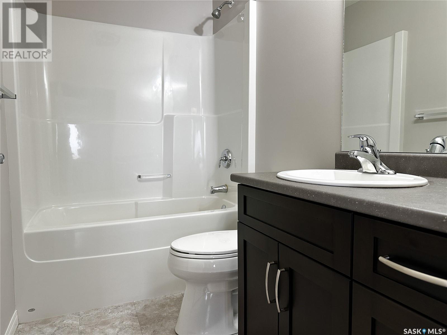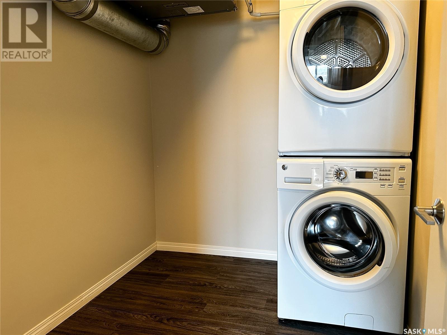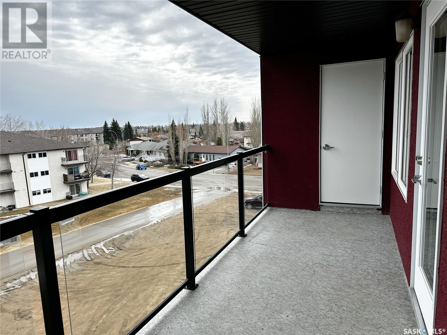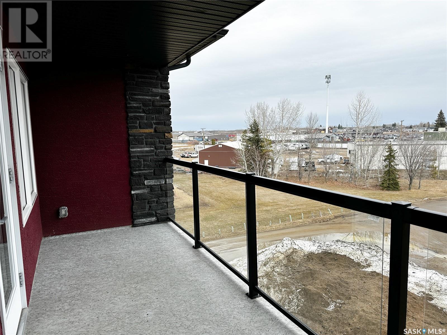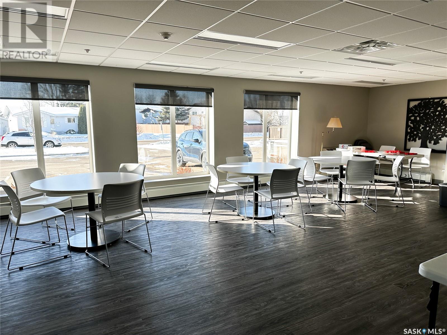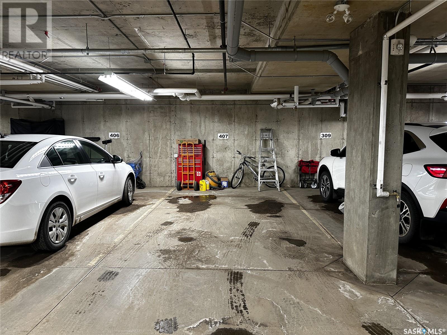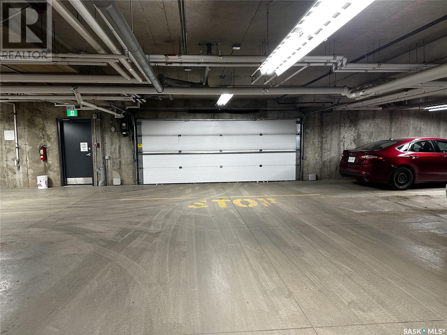407 2452 Kildeer Drive North Battleford, Saskatchewan S9A 3T5
$314,900Maintenance,
$650.24 Monthly
Maintenance,
$650.24 MonthlyWelcome to The Signature, where condo living seamlessly blends functionality and style. Constructed in 2015, this building is nestled within the coveted Kildeer Park subdivision. Situated on the fourth floor, this spacious 1405 sqft condo offers an ideal combination of space, layout, and beautiful scenic views. Featuring 2 bedrooms, a four-piece bath, and a luxurious four-piece ensuite, this unit boasts an open concept design flooded with natural light from expansive windows. The kitchen is a chef's delight, equipped with a large island, ample counter space, and stainless steel appliances. In-suite laundry adds convenience, while central air conditioning ensures year-round comfort. Sleek and modern with neutral finishes, this condo effortlessly complements any style. Included with this unit are two parking stalls – one in the heated underground garage and one exterior electrical stall. Experience the simplicity of condo living in a well-managed building that enhances your lifestyle. Condo fees include all utilities except power, building insurnace, exterior and common maintenance and reserve fund. Don't miss out on this exceptional opportunity. Call today to schedule your viewing! (id:59406)
Property Details
| MLS® Number | SK959443 |
| Property Type | Single Family |
| Neigbourhood | Killdeer Park |
| CommunityFeatures | Pets Allowed With Restrictions |
| Features | Treed, Elevator, Wheelchair Access, Balcony |
Building
| BathroomTotal | 2 |
| BedroomsTotal | 2 |
| Appliances | Washer, Refrigerator, Intercom, Dishwasher, Dryer, Window Coverings, Garage Door Opener Remote(s), Stove |
| ArchitecturalStyle | Low Rise |
| ConstructedDate | 2015 |
| CoolingType | Central Air Conditioning, Air Exchanger |
| HeatingType | Baseboard Heaters, Hot Water |
| SizeInterior | 1405 Sqft |
| Type | Apartment |
Parking
| Underground | 1 |
| Surfaced | 1 |
| Other | |
| Heated Garage | |
| Parking Space(s) | 2 |
Land
| Acreage | No |
| LandscapeFeatures | Lawn |
Rooms
| Level | Type | Length | Width | Dimensions |
|---|---|---|---|---|
| Main Level | Primary Bedroom | 13'5 x 14'5 | ||
| Main Level | 4pc Ensuite Bath | 8'7 x 9'7 | ||
| Main Level | Bedroom | 10'10 x 12'2 | ||
| Main Level | 4pc Bathroom | 4'11 x 8'3 | ||
| Main Level | Laundry Room | 8'7 x 6'10 | ||
| Main Level | Living Room | 14'5 x 15'0 | ||
| Main Level | Dining Room | 6'9 x 18'2 | ||
| Main Level | Kitchen | 10'3 x 16'8 |
https://www.realtor.ca/real-estate/26539452/407-2452-kildeer-drive-north-battleford-killdeer-park
Interested?
Contact us for more information
Jayna Hannah
Salesperson
#211 - 220 20th St W
Saskatoon, Saskatchewan S7M 0W9
Tracy Voigt
Associate Broker
#211 - 220 20th St W
Saskatoon, Saskatchewan S7M 0W9

