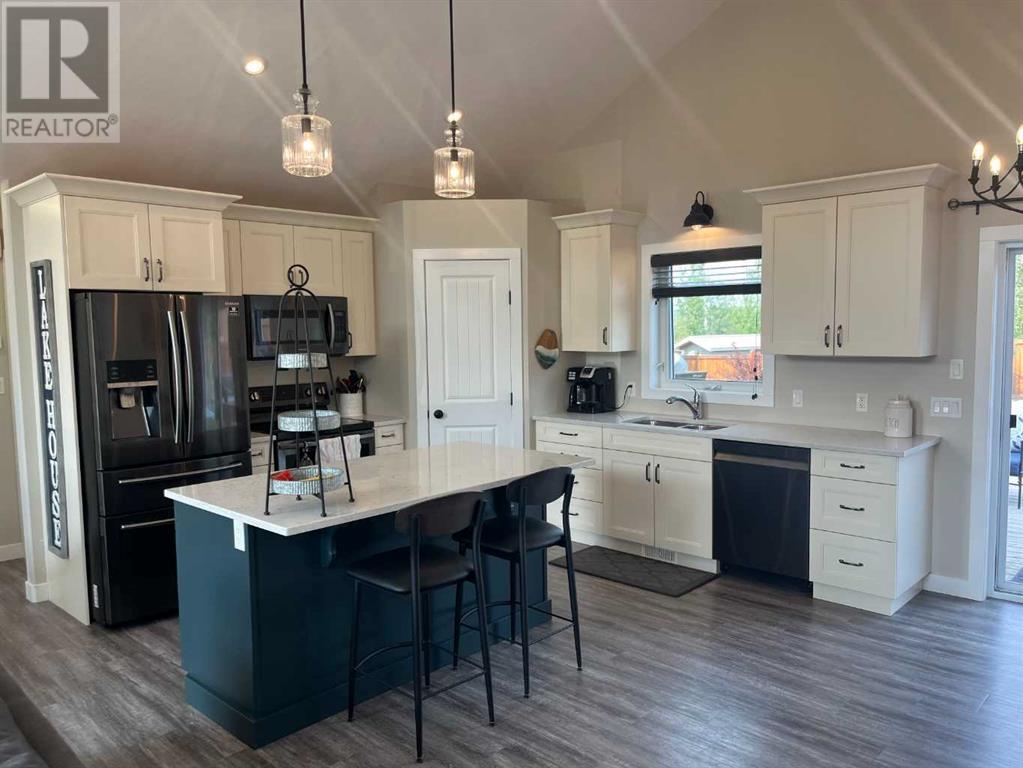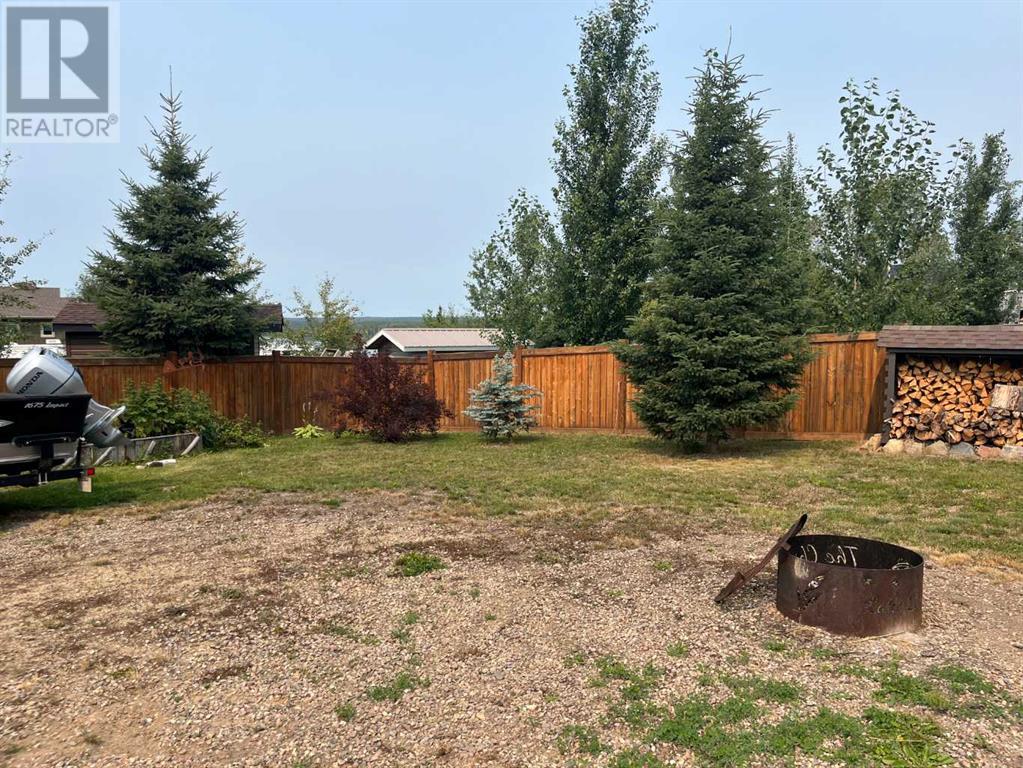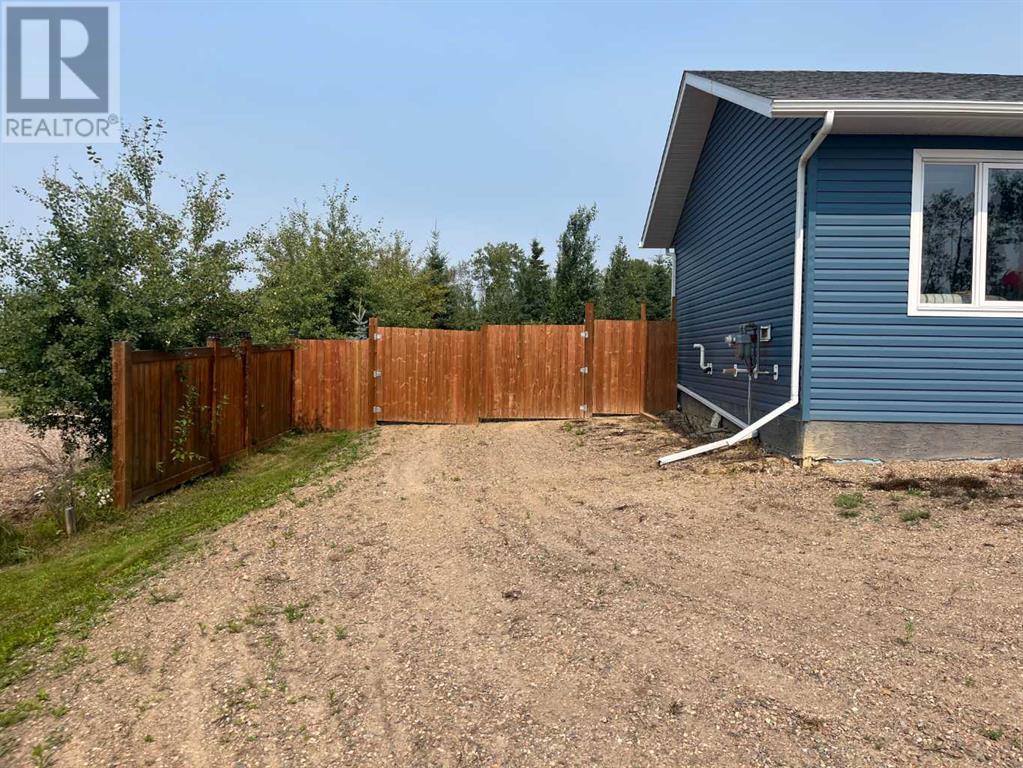406 Ash Avenue Lac Des Iles, Saskatchewan S0M 1A0
$575,000
Welcome to your dream home at the lake! This stunning 3-bed 2-bath property is situated in Laumans Landing within walking distance of beautiful Lac Des Isles. As you step inside the one-level well-designed home you will be greeted by tall ceilings, vinyl plank flooring and an open concept floor plan. The living room invites you in with its built-in gas fireplace and large windows which are a beautiful focal point of this home. The kitchen boasts modern appliances, white cupboards, a large pantry, quartz countertops, and an island with seating, power and lots of drawers. Enjoy family meals in the dining area, or head outside to the deck and enjoy an outdoor meal in the privacy of your backyard. The well-sized primary bedroom has both a 3-piece ensuite bath and a large walk-in closet. Two more spacious bedrooms, a full 4-piece bathroom and main floor laundry round out this functional, clean, contemporary home. The basement crawl space has ceiling heights of 4 – 5 ft and offers plenty of room for storage. Outside, you'll find a beautiful 1-bed 1-bath bunkhouse with covered deck, a storage shed (with power) and a wood shed. Water is supplied from the community water system. Septic is a tank. The yard is fenced for privacy. In addition, there is an RV plug and RV septic hook up in the back yard. Make this remarkable bungalow your forever home! The Laumans Landing development is located on the South Eastern corner of Lac Des Isles and features a boat launch, fish filleting shack and playground. Laumans Landing is located 2 hrs from Lloydminster, 3hr & 45 min from Edmonton, 2 hrs 30 min to North Battleford and 1 hr from Cold Lake. Book your showing today! (id:59406)
Property Details
| MLS® Number | A2156789 |
| Property Type | Single Family |
| AmenitiesNearBy | Airport, Golf Course, Playground, Water Nearby |
| CommunityFeatures | Golf Course Development, Lake Privileges, Fishing |
| ParkingSpaceTotal | 8 |
| Plan | 102055340 |
| Structure | Deck |
Building
| BathroomTotal | 2 |
| BedroomsAboveGround | 3 |
| BedroomsTotal | 3 |
| Appliances | Washer, Refrigerator, Dishwasher, Range, Dryer, Microwave Range Hood Combo, Window Coverings |
| ArchitecturalStyle | Bungalow |
| BasementType | Crawl Space |
| ConstructedDate | 2019 |
| ConstructionMaterial | Wood Frame |
| ConstructionStyleAttachment | Detached |
| CoolingType | None |
| ExteriorFinish | Vinyl Siding |
| FireplacePresent | Yes |
| FireplaceTotal | 1 |
| FlooringType | Vinyl Plank |
| FoundationType | Wood |
| HeatingFuel | Natural Gas |
| HeatingType | Forced Air |
| StoriesTotal | 1 |
| SizeInterior | 1293 Sqft |
| TotalFinishedArea | 1293 Sqft |
| Type | House |
Parking
| Other | |
| Parking Pad |
Land
| Acreage | No |
| FenceType | Fence |
| LandAmenities | Airport, Golf Course, Playground, Water Nearby |
| SizeDepth | 49.98 M |
| SizeFrontage | 24.08 M |
| SizeIrregular | 13068.00 |
| SizeTotal | 13068 Sqft|10,890 - 21,799 Sqft (1/4 - 1/2 Ac) |
| SizeTotalText | 13068 Sqft|10,890 - 21,799 Sqft (1/4 - 1/2 Ac) |
| ZoningDescription | Residential |
Rooms
| Level | Type | Length | Width | Dimensions |
|---|---|---|---|---|
| Main Level | Living Room | 20.00 Ft x 15.00 Ft | ||
| Main Level | Kitchen | 12.00 Ft x 12.00 Ft | ||
| Main Level | Dining Room | 12.00 Ft x 8.00 Ft | ||
| Main Level | Bedroom | 12.50 Ft x 9.50 Ft | ||
| Main Level | Bedroom | 12.50 Ft x 9.50 Ft | ||
| Main Level | 4pc Bathroom | 9.00 Ft x 5.00 Ft | ||
| Main Level | Primary Bedroom | 13.50 Ft x 11.50 Ft | ||
| Main Level | 3pc Bathroom | 8.00 Ft x 4.92 Ft | ||
| Main Level | Other | 5.08 Ft x 4.92 Ft | ||
| Main Level | Other | 8.00 Ft x 5.00 Ft | ||
| Main Level | Laundry Room | 7.50 Ft x 5.92 Ft |
https://www.realtor.ca/real-estate/27277753/406-ash-avenue-lac-des-iles
Interested?
Contact us for more information
Louis De Kock
Associate
5726 - 44 Street
Lloydminster, Alberta T9V 0B6


































