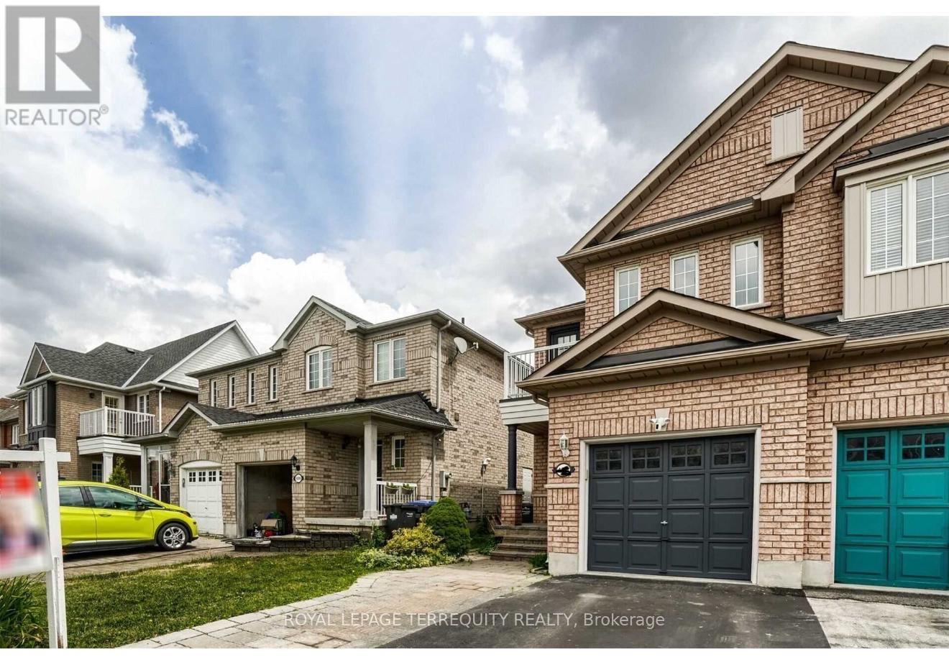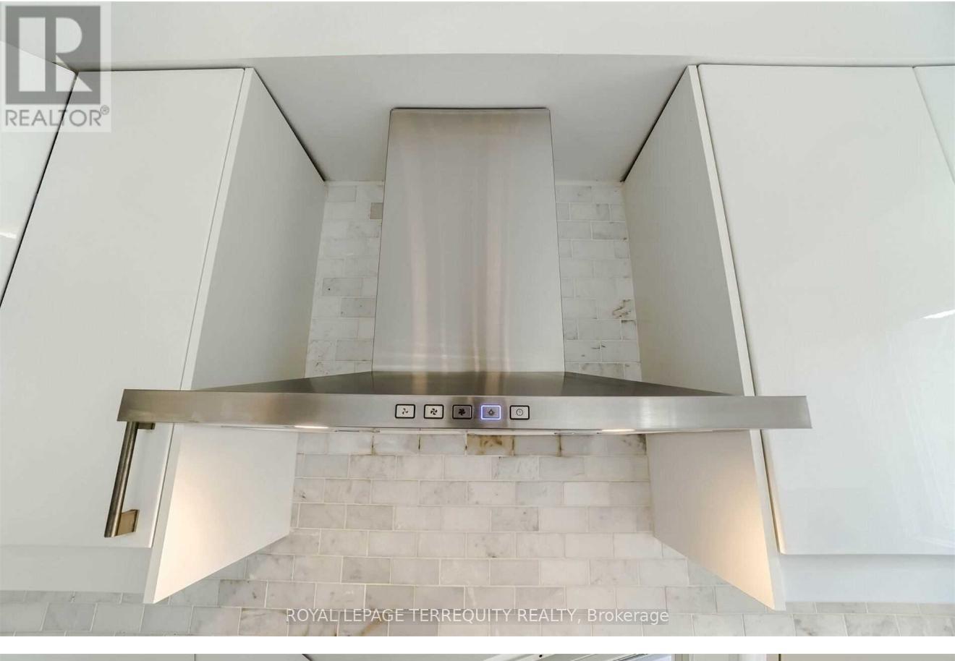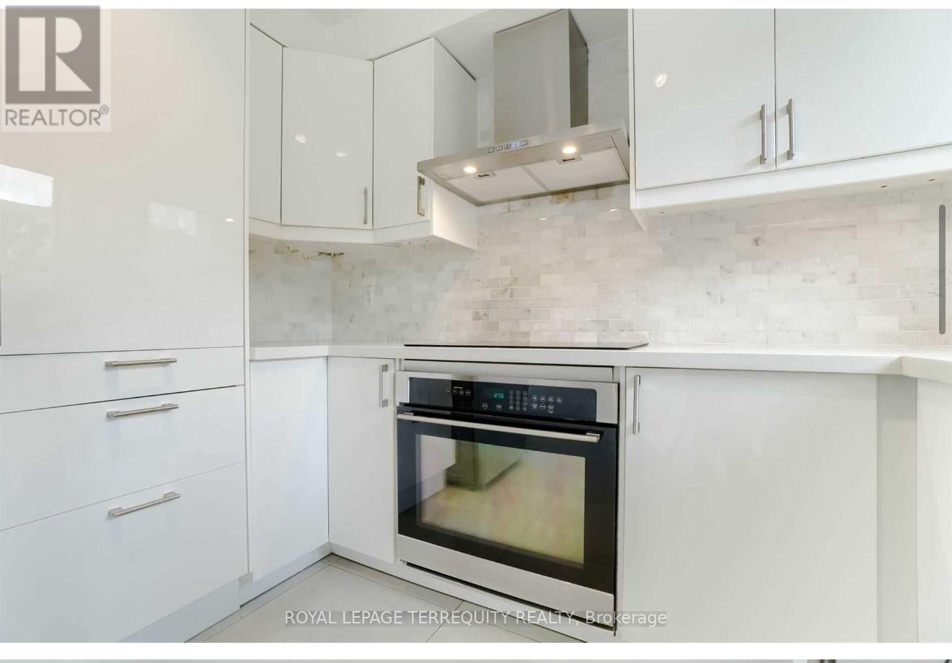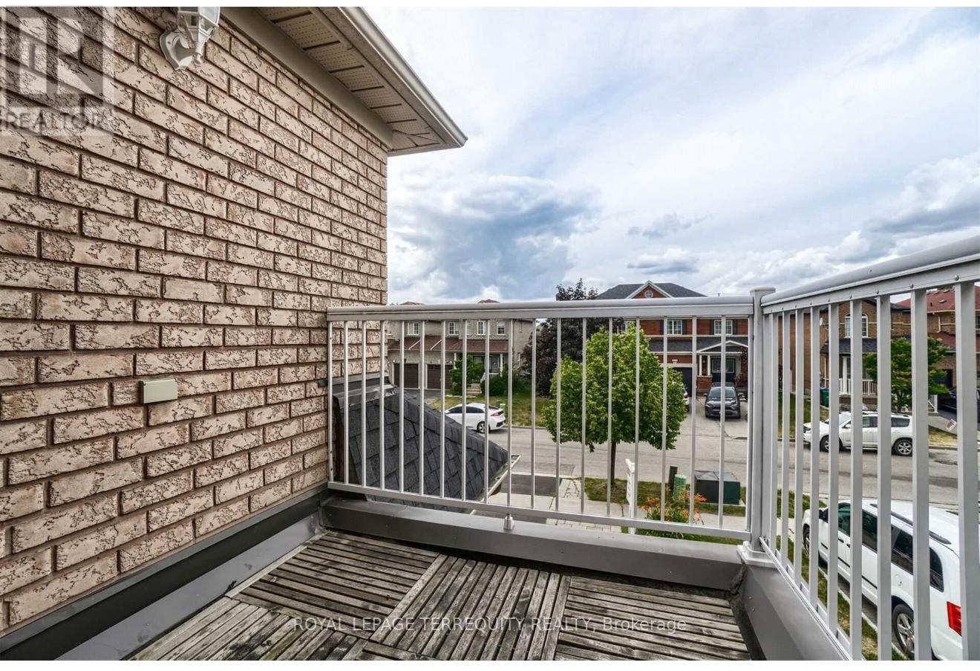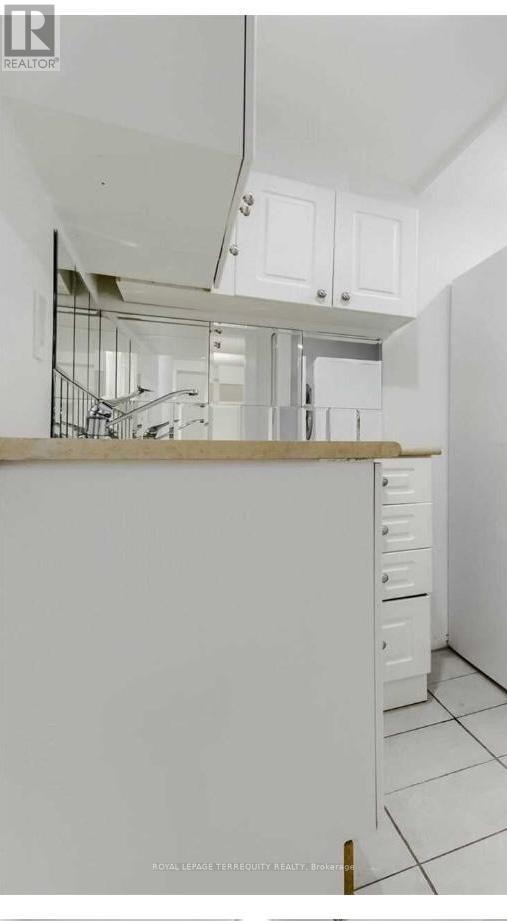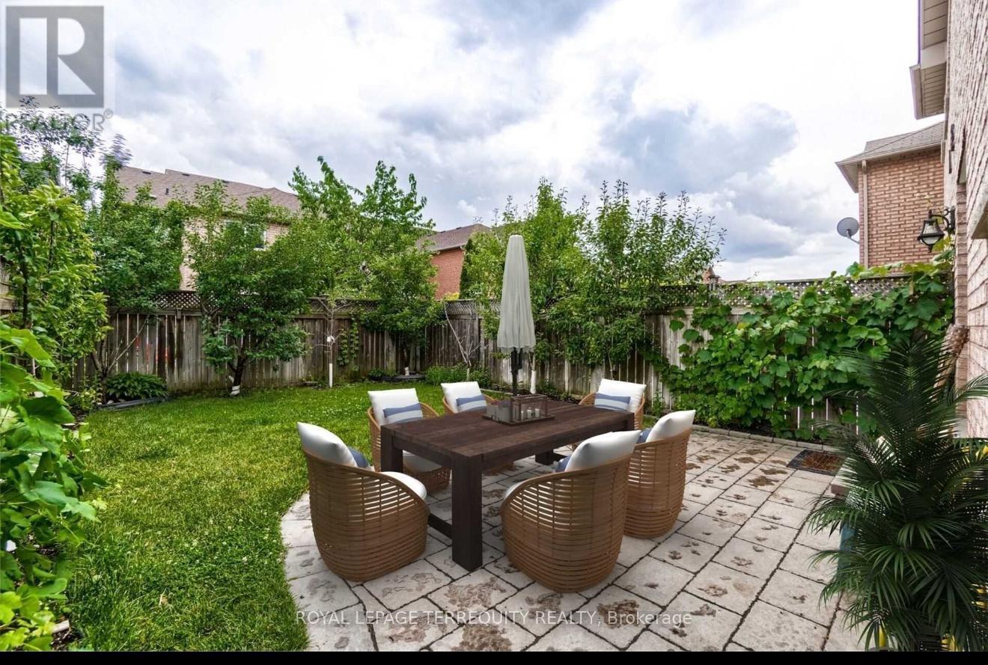4015 Coachman Circle N Mississauga, Ontario L5M 6Y5
$4,000 Monthly
In the heart of Churchill Meadow!! This stunning bright fully renovated semi-detached home with a finished basement, offers comfort and convenience for you and your family. Enjoy the family-friendly neighborhood and easy access to many amenities. An open-concept living room and dining room in the entry create a welcoming ambiance, featuring a cozy gas fireplace. The gourmet kitchen, complete with a breakfast area, leads to a walk-out patio. With no carpets throughout, this home is both stylish and practical, featuring gleaming hardwood floors that add warmth and elegance to every room. New Ac, New Roof, Pot Lights Throughout, Fenced Backyard, Stainless Steel Appliances On Main Level & Ceramic Flr In Kitchen. Enjoy the convenience of direct home access from the garage. Located just minutes away from top-rated schools, parks, shops, malls, new Ridgeway plaza community center, major highways, and GO stations. This home truly offers a peaceful retreat in a vibrant community. Please note, the basement has a recreation room **** EXTRAS **** No Pets, No Smoking (id:59406)
Property Details
| MLS® Number | W11895659 |
| Property Type | Single Family |
| Neigbourhood | Churchill Meadows |
| Community Name | Churchill Meadows |
| ParkingSpaceTotal | 3 |
Building
| BathroomTotal | 4 |
| BedroomsAboveGround | 4 |
| BedroomsBelowGround | 1 |
| BedroomsTotal | 5 |
| Amenities | Fireplace(s) |
| Appliances | Water Heater |
| BasementDevelopment | Finished |
| BasementFeatures | Apartment In Basement |
| BasementType | N/a (finished) |
| ConstructionStyleAttachment | Semi-detached |
| CoolingType | Central Air Conditioning |
| ExteriorFinish | Brick |
| FireplacePresent | Yes |
| FireplaceTotal | 1 |
| FlooringType | Hardwood, Ceramic, Vinyl |
| FoundationType | Concrete |
| HalfBathTotal | 1 |
| HeatingFuel | Natural Gas |
| HeatingType | Forced Air |
| StoriesTotal | 2 |
| SizeInterior | 1499.9875 - 1999.983 Sqft |
| Type | House |
| UtilityWater | Municipal Water |
Parking
| Attached Garage |
Land
| Acreage | No |
| Sewer | Sanitary Sewer |
| SizeDepth | 107 Ft ,6 In |
| SizeFrontage | 22 Ft ,6 In |
| SizeIrregular | 22.5 X 107.5 Ft |
| SizeTotalText | 22.5 X 107.5 Ft|under 1/2 Acre |
Rooms
| Level | Type | Length | Width | Dimensions |
|---|---|---|---|---|
| Second Level | Primary Bedroom | 4 m | 3.6 m | 4 m x 3.6 m |
| Second Level | Bedroom 2 | 2.7 m | 3.14 m | 2.7 m x 3.14 m |
| Second Level | Bedroom 3 | 2.74 m | 2.74 m | 2.74 m x 2.74 m |
| Second Level | Bedroom 4 | 4.4 m | 3 m | 4.4 m x 3 m |
| Basement | Recreational, Games Room | 3.65 m | 5.15 m | 3.65 m x 5.15 m |
| Basement | Bedroom | 5 m | 3.35 m | 5 m x 3.35 m |
| Main Level | Living Room | 4 m | 4.57 m | 4 m x 4.57 m |
| Main Level | Dining Room | 4.2 m | 2.44 m | 4.2 m x 2.44 m |
| Main Level | Kitchen | 3 m | 3 m | 3 m x 3 m |
| Main Level | Eating Area | 3.7 m | 2.1 m | 3.7 m x 2.1 m |
Utilities
| Sewer | Available |
Interested?
Contact us for more information
Deena Al-Salman
Salesperson
95 Queen Street S. Unit A
Mississauga, Ontario L5M 1K7

