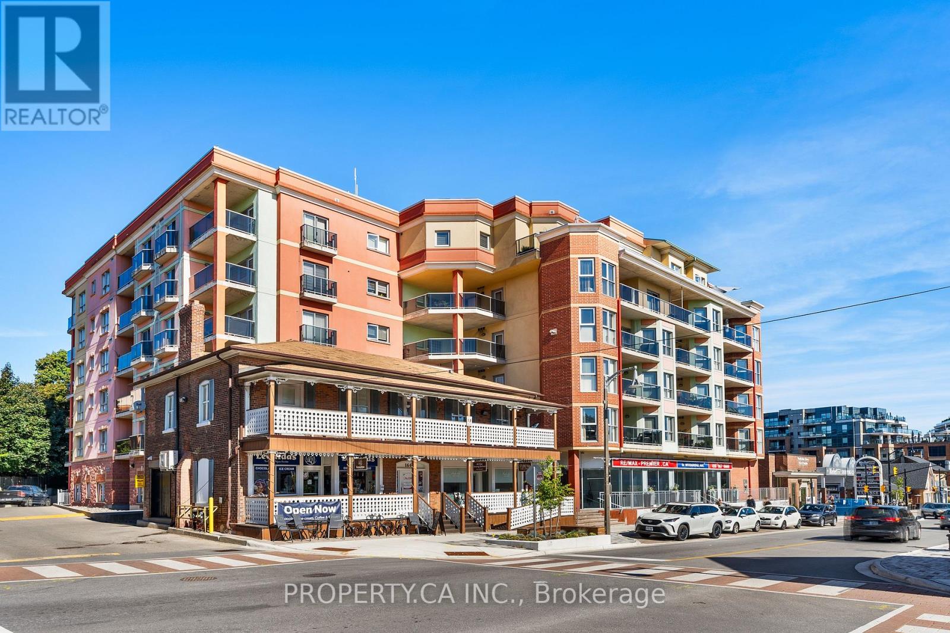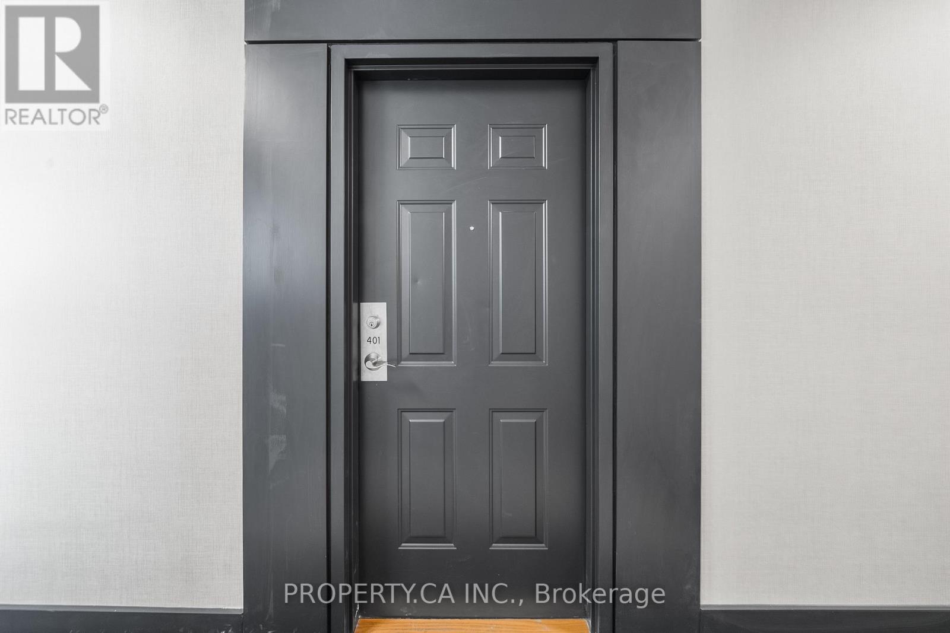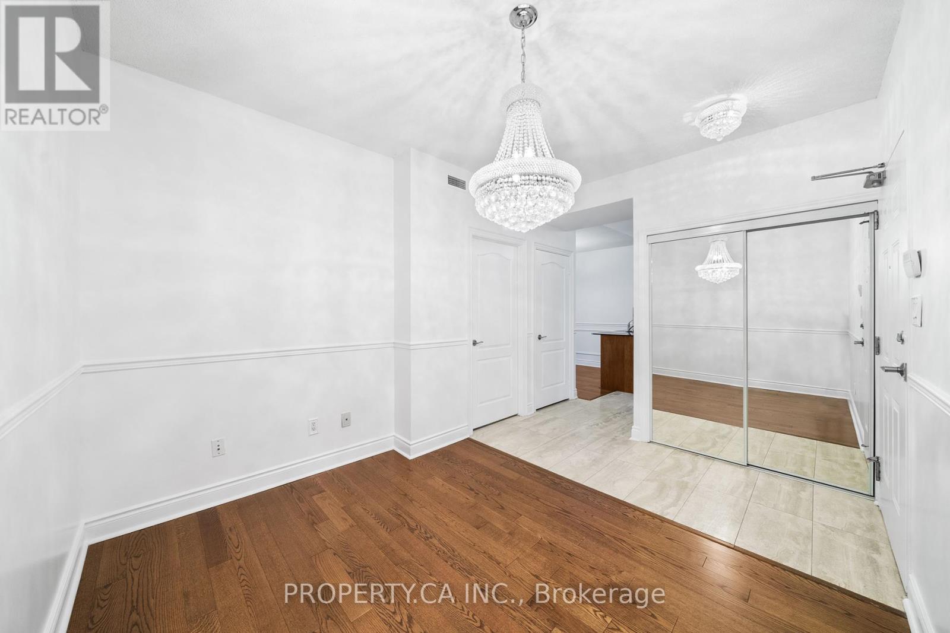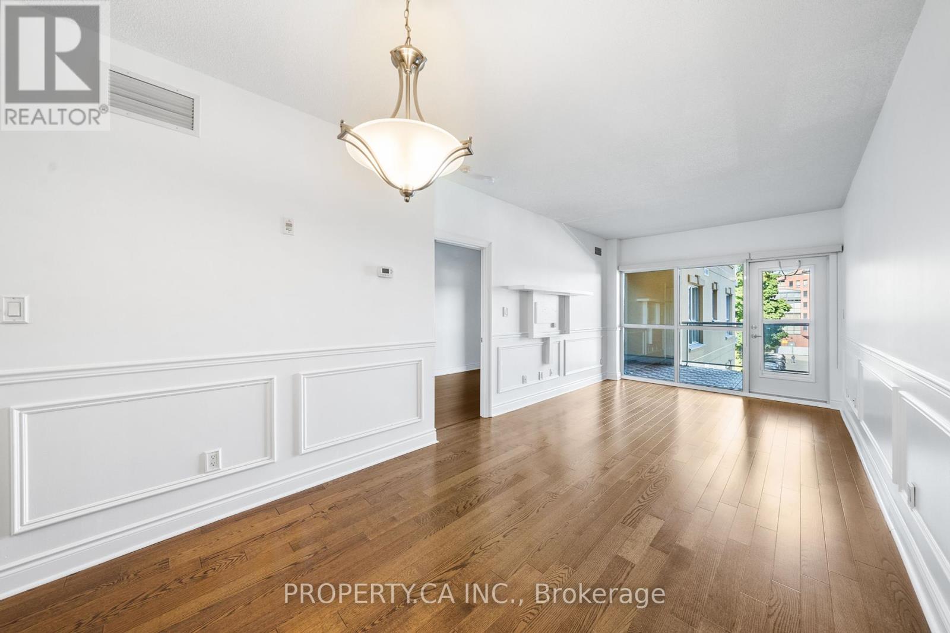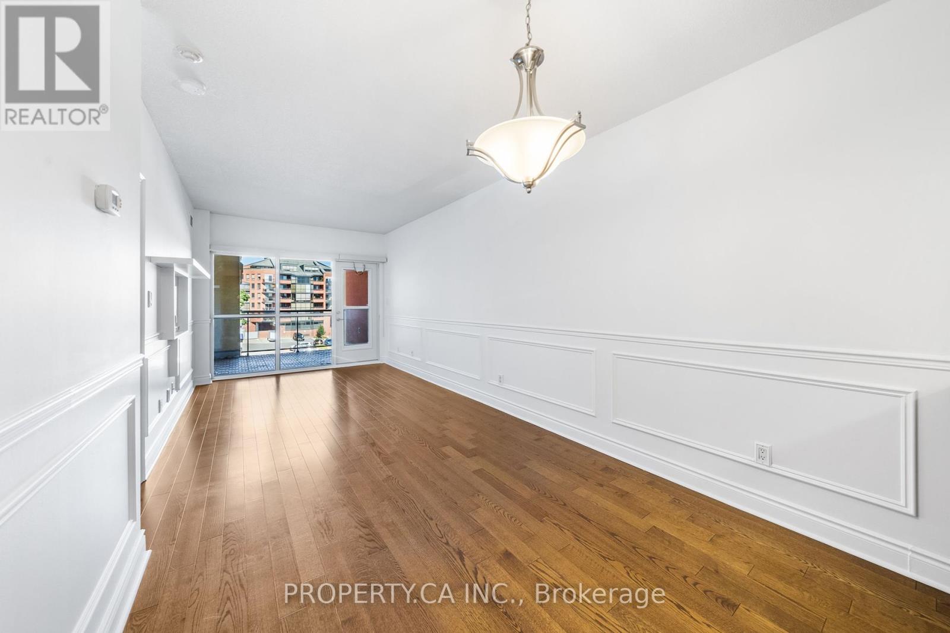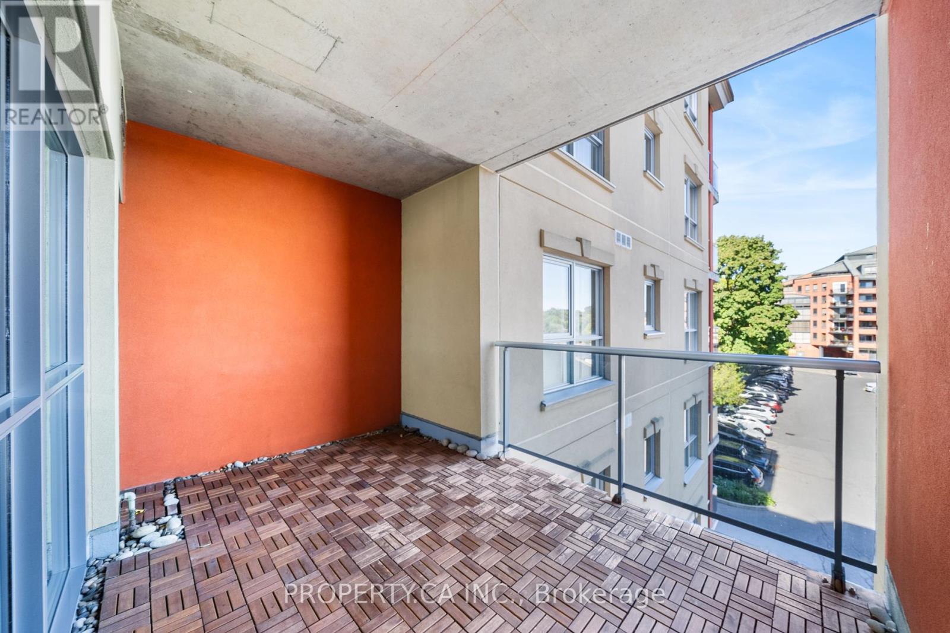401 - 160 Woodbridge Avenue Vaughan, Ontario L4L 0B8
2 Bedroom
1 Bathroom
699.9943 - 798.9932 sqft
Central Air Conditioning
Forced Air
$674,800Maintenance, Heat, Common Area Maintenance, Insurance, Water
$645.13 Monthly
Maintenance, Heat, Common Area Maintenance, Insurance, Water
$645.13 MonthlyThis open- concept, 1- bedroom plus den, boutique style condo is conveniently located in the heart of Market Lane! Freshly Painted, W/ Upgrades throughout, ceiling- to floor- windows, W/O To (8' X 12"" Balcony), Spacious Kitchen Includes Backsplash & Ss Appliances. Includes 1 underground parking space. Common Areas Under Renovations. Photos are virtually staged. (id:59406)
Property Details
| MLS® Number | N9389893 |
| Property Type | Single Family |
| Community Name | West Woodbridge |
| AmenitiesNearBy | Marina, Park, Public Transit |
| CommunityFeatures | Pet Restrictions, Community Centre |
| Features | Balcony, Carpet Free |
| ParkingSpaceTotal | 1 |
| ViewType | View |
Building
| BathroomTotal | 1 |
| BedroomsAboveGround | 1 |
| BedroomsBelowGround | 1 |
| BedroomsTotal | 2 |
| Amenities | Visitor Parking, Party Room |
| Appliances | Blinds, Dishwasher, Dryer, Refrigerator, Stove |
| CoolingType | Central Air Conditioning |
| ExteriorFinish | Brick, Stucco |
| FlooringType | Ceramic, Hardwood |
| HeatingFuel | Natural Gas |
| HeatingType | Forced Air |
| SizeInterior | 699.9943 - 798.9932 Sqft |
| Type | Apartment |
Parking
| Underground |
Land
| Acreage | No |
| LandAmenities | Marina, Park, Public Transit |
Rooms
| Level | Type | Length | Width | Dimensions |
|---|---|---|---|---|
| Flat | Kitchen | 3.35 m | 2.92 m | 3.35 m x 2.92 m |
| Flat | Den | 2.59 m | 3.1 m | 2.59 m x 3.1 m |
| Flat | Dining Room | 3.25 m | 7.01 m | 3.25 m x 7.01 m |
| Flat | Living Room | 3.25 m | 7.01 m | 3.25 m x 7.01 m |
| Flat | Primary Bedroom | 2.56 m | 3.69 m | 2.56 m x 3.69 m |
Interested?
Contact us for more information
Alessandra Panno
Salesperson
Property.ca Inc.
36 Distillery Lane Unit 500
Toronto, Ontario M5A 3C4
36 Distillery Lane Unit 500
Toronto, Ontario M5A 3C4

