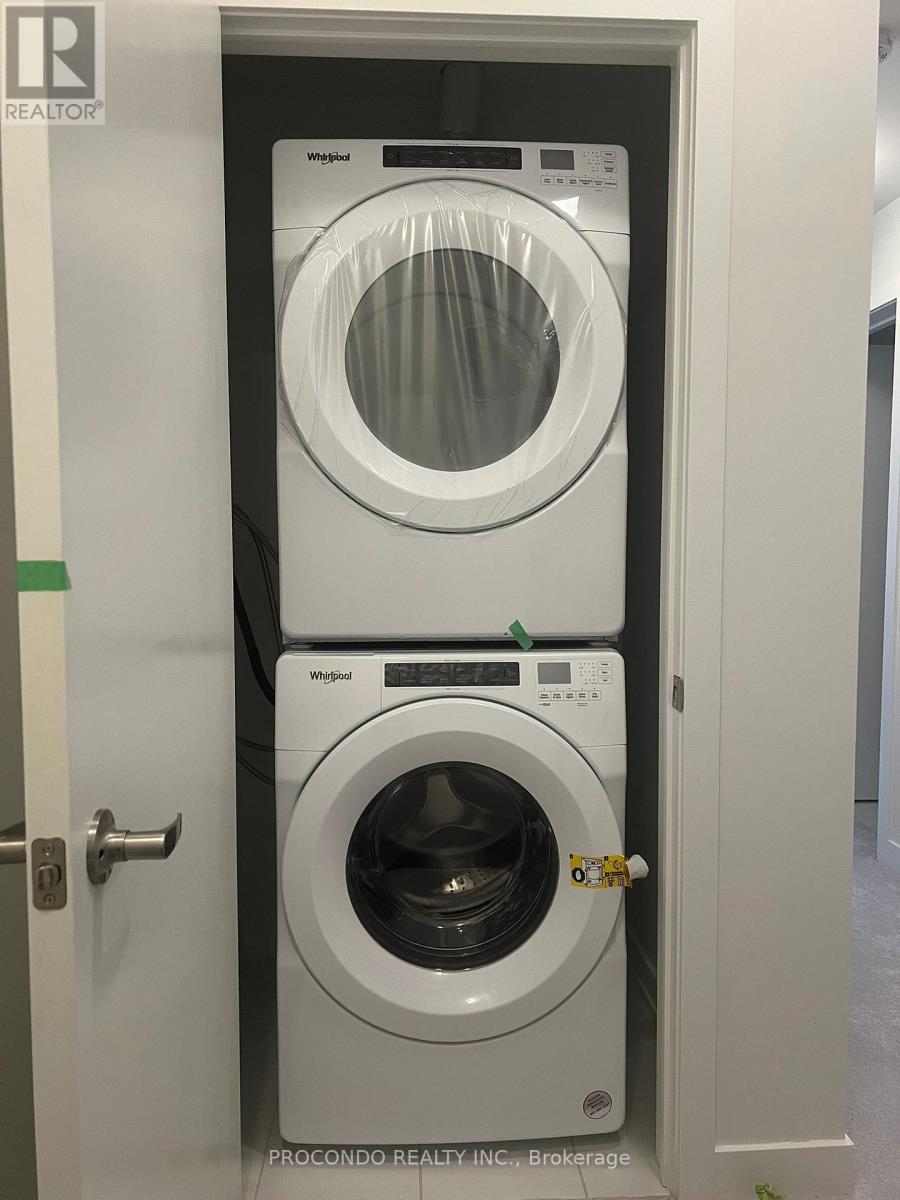4 - 3560 Colonial Drive Mississauga, Ontario L5L 5R9
$2,850 Monthly
Brand new never lived in before 2 Bedrooms & 2.5 Bathroom Unit Luxury stacked townhouse in the heart of the Erin Mills neighborhood. Main floor offers luxury laminate floor throughout, functional powder room & Open concept Kitchen along with Living/Dining equipped with Stainless Appliances. Upper floor consists of large windows all around allowing ample natural light to flow within the property along 2 oversized bedrooms, 2 full washrooms leading to the Upper Level featuring a Gorgeous Rooftop Terrace, perfect for all your entertaining needs. Partial Furniture included. MOVE IN READY (id:59406)
Property Details
| MLS® Number | W11900918 |
| Property Type | Single Family |
| Neigbourhood | Erin Mills |
| Community Name | Erin Mills |
| CommunityFeatures | Pets Not Allowed |
| ParkingSpaceTotal | 1 |
Building
| BathroomTotal | 3 |
| BedroomsAboveGround | 2 |
| BedroomsTotal | 2 |
| CoolingType | Central Air Conditioning |
| ExteriorFinish | Brick |
| HalfBathTotal | 1 |
| HeatingFuel | Natural Gas |
| HeatingType | Forced Air |
| SizeInterior | 1199.9898 - 1398.9887 Sqft |
| Type | Row / Townhouse |
Parking
| Underground |
Land
| Acreage | No |
Rooms
| Level | Type | Length | Width | Dimensions |
|---|---|---|---|---|
| Second Level | Primary Bedroom | 4.35 m | 2.85 m | 4.35 m x 2.85 m |
| Second Level | Bedroom 2 | 2.85 m | 2.5 m | 2.85 m x 2.5 m |
| Main Level | Living Room | 6.2 m | 5.57 m | 6.2 m x 5.57 m |
| Main Level | Dining Room | 6.2 m | 5.57 m | 6.2 m x 5.57 m |
| Main Level | Kitchen | 6.2 m | 5.57 m | 6.2 m x 5.57 m |
https://www.realtor.ca/real-estate/27754543/4-3560-colonial-drive-mississauga-erin-mills-erin-mills
Interested?
Contact us for more information
Melody Chong
Salesperson
34 Futurity Gate #16
Concord, Ontario L4K 1S6


















