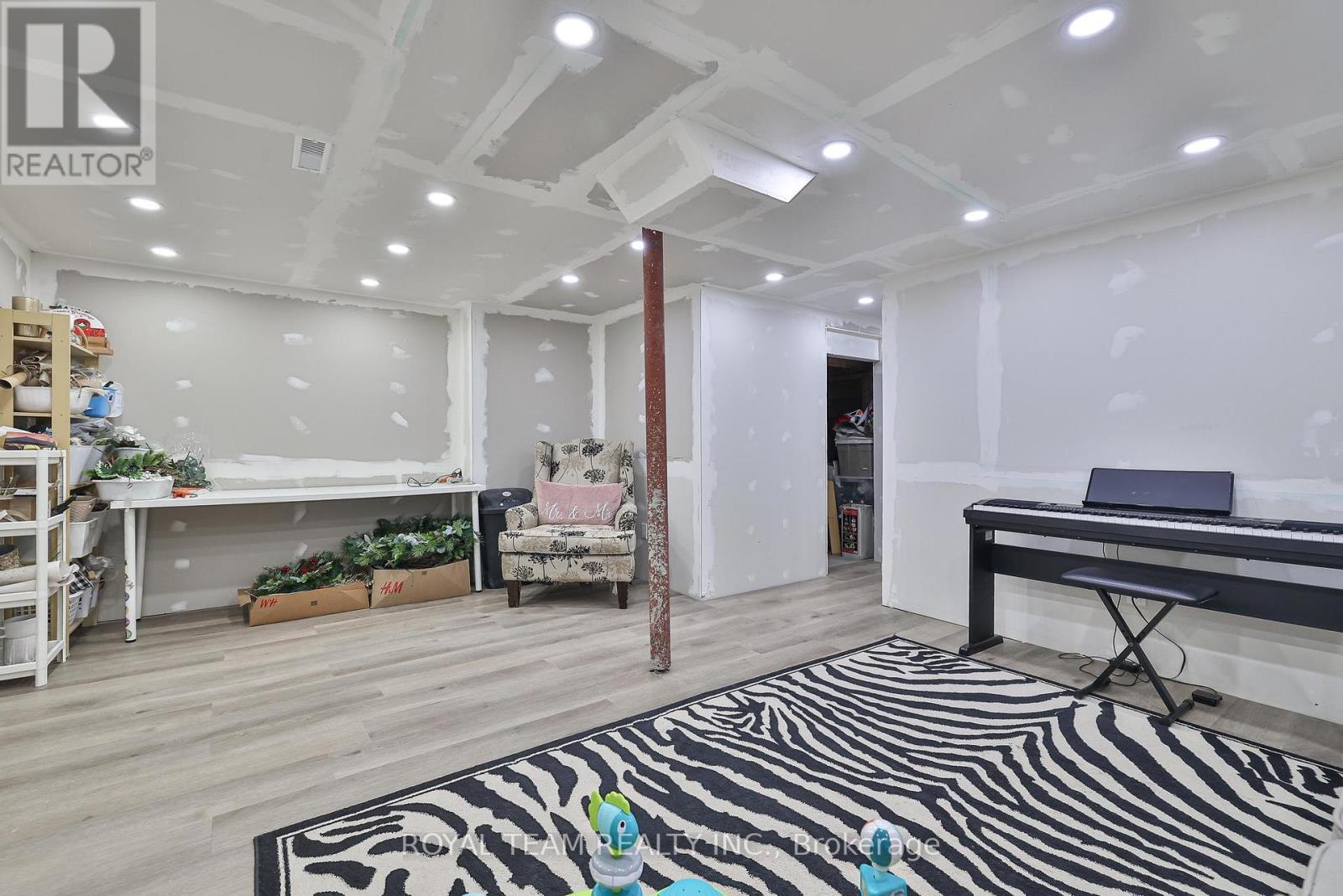38 Maple Meadows Lane Vaughan, Ontario L6A 2X5
$1,099,000
Welcome to this charming and thoughtfully renovated townhouse nestled in the heart of Maple-a neighborhood cherished for its excellent schools, family-friendly vibe, and peaceful, safe streets. This home combines modern style with cozy comfort, featuring brand-new, high-quality flooring, a sleek updated kitchen, and refreshed bathrooms designed with care. The warm and inviting basement, nearly finished, offers additional living space to suit your family's needs. Upstairs, all bedrooms are generously sized, with the children's rooms bathed in natural light from their large, bright windows. The master bedroom is a true retreat, complete with a spacious ensuite bathroom that rivals those found in larger detached homes. Adding to the homes practicality and charm is the exceptional garage with a mezzanine, ideal for all your storage needs. Situated just moments away from top-rated schools, this property offers the perfect blend of convenience, comfort, and a place to truly call home. (id:59406)
Property Details
| MLS® Number | N11891399 |
| Property Type | Single Family |
| Neigbourhood | Maple |
| Community Name | Maple |
| AmenitiesNearBy | Park, Schools |
| ParkingSpaceTotal | 3 |
Building
| BathroomTotal | 3 |
| BedroomsAboveGround | 3 |
| BedroomsBelowGround | 1 |
| BedroomsTotal | 4 |
| Appliances | Dishwasher, Dryer, Microwave, Refrigerator, Stove, Washer |
| BasementDevelopment | Partially Finished |
| BasementType | N/a (partially Finished) |
| ConstructionStyleAttachment | Attached |
| CoolingType | Central Air Conditioning |
| ExteriorFinish | Brick |
| HalfBathTotal | 1 |
| HeatingFuel | Natural Gas |
| HeatingType | Forced Air |
| StoriesTotal | 2 |
| Type | Row / Townhouse |
| UtilityWater | Municipal Water |
Parking
| Attached Garage |
Land
| Acreage | No |
| LandAmenities | Park, Schools |
| Sewer | Sanitary Sewer |
| SizeDepth | 98 Ft ,5 In |
| SizeFrontage | 19 Ft ,8 In |
| SizeIrregular | 19.69 X 98.43 Ft |
| SizeTotalText | 19.69 X 98.43 Ft |
Rooms
| Level | Type | Length | Width | Dimensions |
|---|---|---|---|---|
| Second Level | Primary Bedroom | 5.49 m | 3.05 m | 5.49 m x 3.05 m |
| Second Level | Bedroom 2 | 3.05 m | 2.97 m | 3.05 m x 2.97 m |
| Second Level | Bedroom 3 | 3.05 m | 3.86 m | 3.05 m x 3.86 m |
| Main Level | Living Room | 5.49 m | 6.4 m | 5.49 m x 6.4 m |
| Main Level | Kitchen | 5.49 m | 2.39 m | 5.49 m x 2.39 m |
| Main Level | Dining Room | Measurements not available |
https://www.realtor.ca/real-estate/27734751/38-maple-meadows-lane-vaughan-maple-maple
Interested?
Contact us for more information
Adel Poltoratskaya
Salesperson
9555 Yonge St Unit 406
Richmond Hill, Ontario L4C 9M5










































