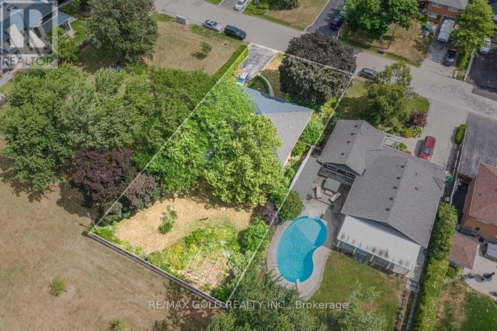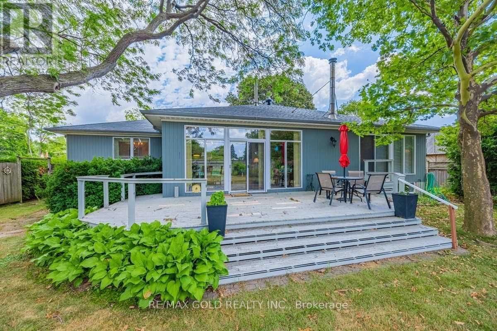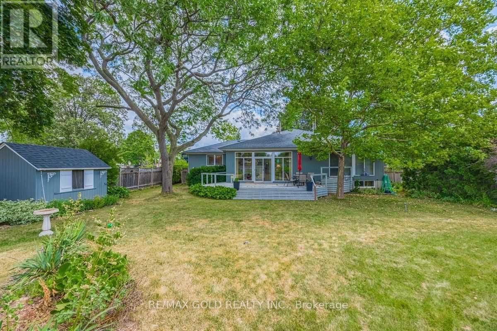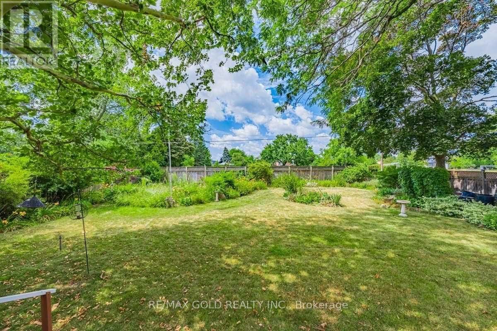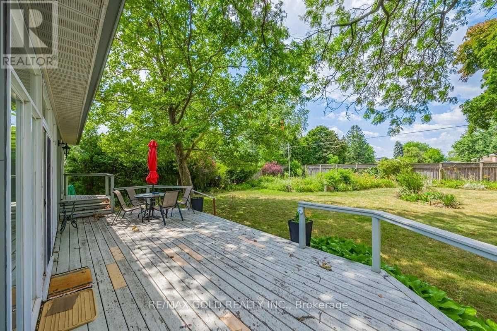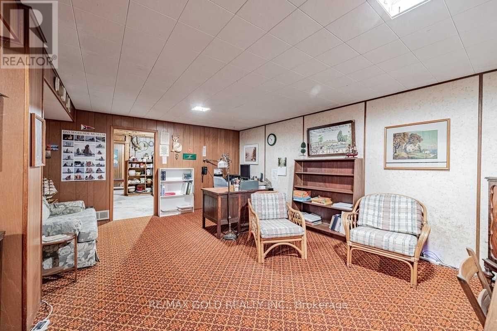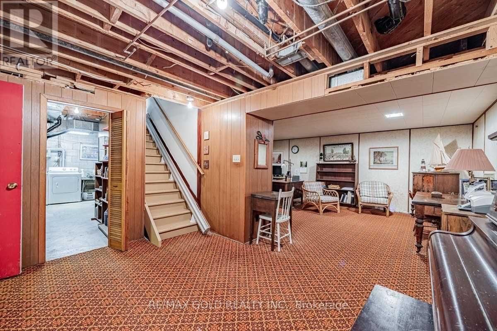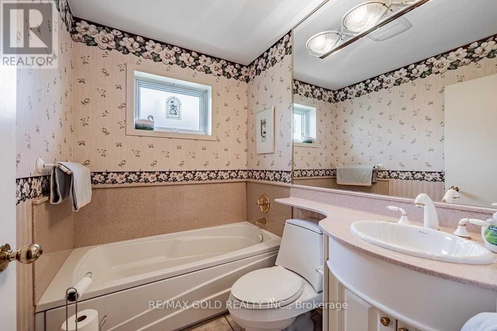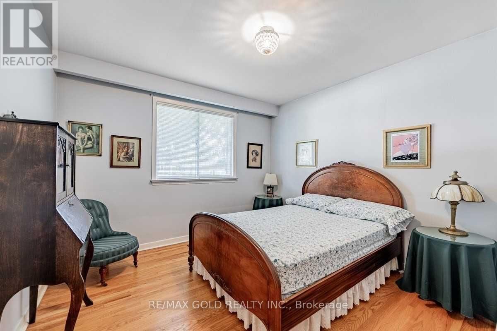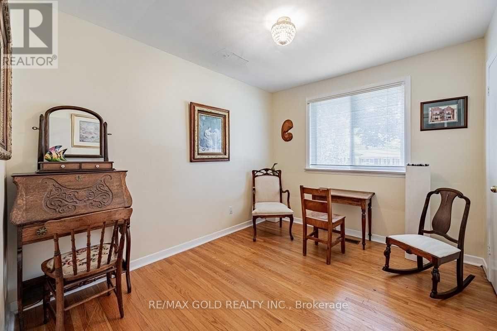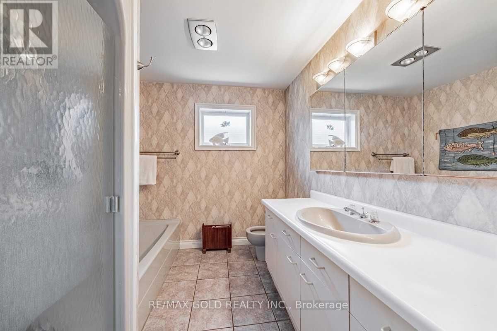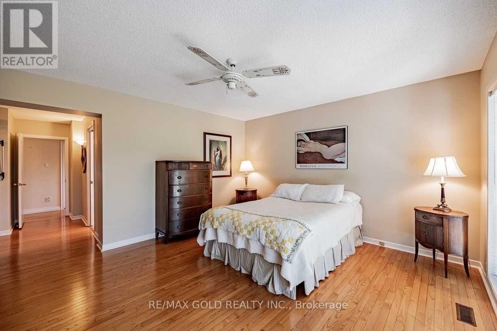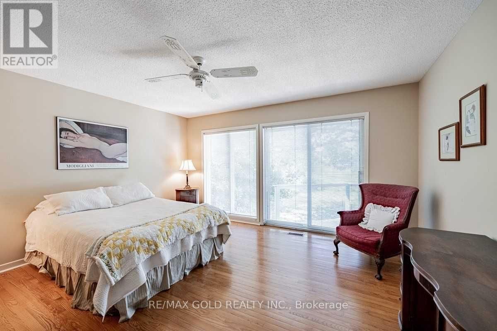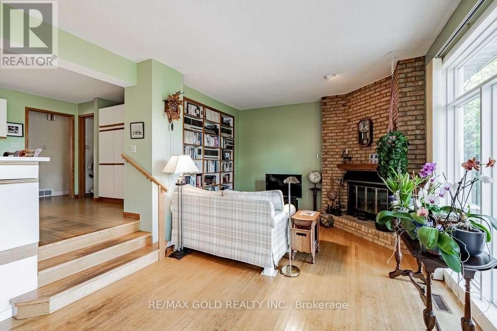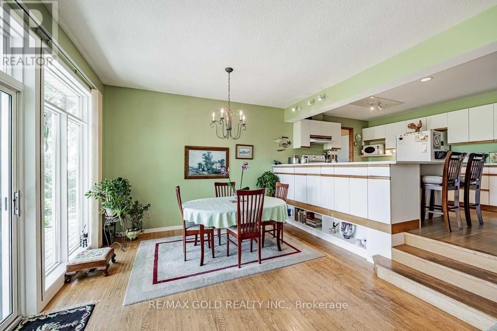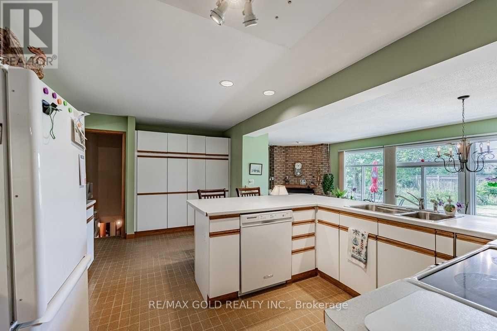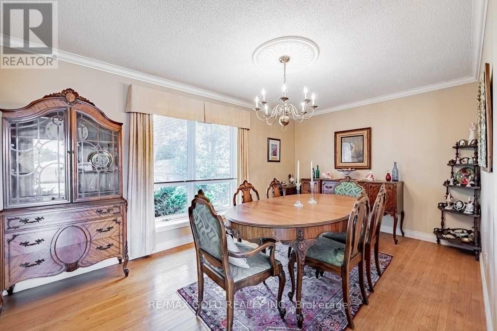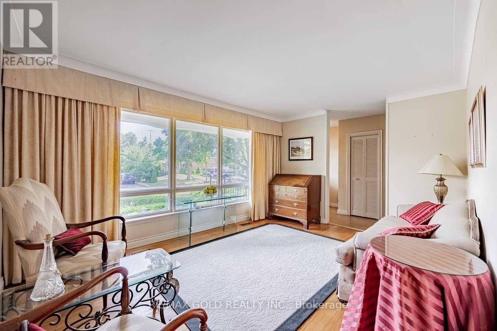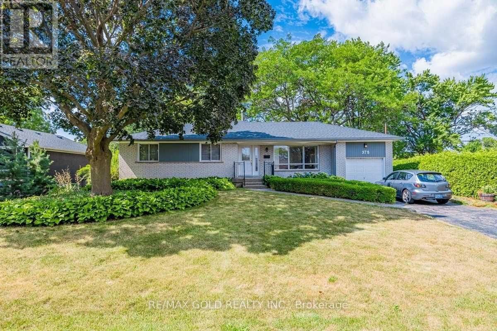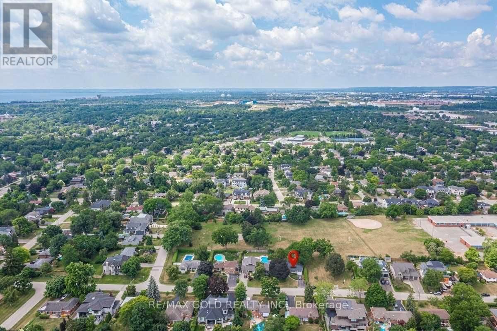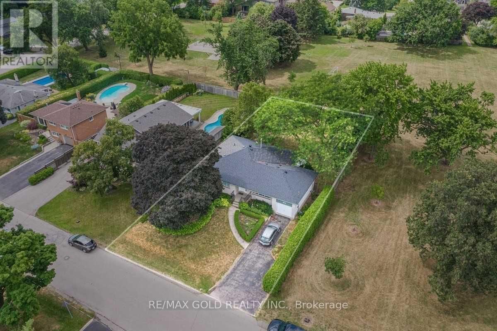378 Sandlewood Road Oakville, Ontario L6L 3S2
$1,679,900
Do Not Miss This Opportunity To Own An Oversized Lot 75 X 150 ft. Backing And Siding Onto A Park In One Of Bronte's Most Prestigious West Neighbourhoods. Enjoy This Rare Opportunity Of Having Only One Neighbour And Surrounded By An Abundance Of Mature Trees, Providing Ultimate Privacy On This Lot. 3 bedroom 2 Bathroom on Main floor Large Detached Bungalow Located in Quiet Neighborhood. Hardwood Flooring, Separate Living, Family and Dining Room. Finished Basement with huge REC. room Whether You Are Looking To Add Another Custom Home To The Neighbourhood, Or Add Your Own Personal Touch To This huge Bungalow, This Is The Opportunity You Have Been Waiting For. Close Proximity To Highly Rated Schools, Bronte Go Station, And South Oakville Shopping Centre. (id:61239)
Property Details
| MLS® Number | W12438255 |
| Property Type | Single Family |
| Neigbourhood | Bronte |
| Community Name | 1020 - WO West |
| Parking Space Total | 4 |
Building
| Bathroom Total | 3 |
| Bedrooms Above Ground | 3 |
| Bedrooms Total | 3 |
| Appliances | Dishwasher, Dryer, Hood Fan, Microwave, Stove, Washer, Refrigerator |
| Architectural Style | Bungalow |
| Basement Development | Finished |
| Basement Type | N/a (finished) |
| Construction Style Attachment | Detached |
| Cooling Type | Central Air Conditioning |
| Exterior Finish | Brick |
| Fireplace Present | Yes |
| Foundation Type | Concrete |
| Heating Fuel | Natural Gas |
| Heating Type | Forced Air |
| Stories Total | 1 |
| Size Interior | 2,000 - 2,500 Ft2 |
| Type | House |
| Utility Water | Municipal Water |
Parking
| Attached Garage | |
| Garage |
Land
| Acreage | No |
| Sewer | Sanitary Sewer |
| Size Irregular | 75 X 150 Acre |
| Size Total Text | 75 X 150 Acre |
Rooms
| Level | Type | Length | Width | Dimensions |
|---|---|---|---|---|
| Basement | Recreational, Games Room | 4.47 m | 3.97 m | 4.47 m x 3.97 m |
| Main Level | Living Room | 4.5 m | 3.51 m | 4.5 m x 3.51 m |
| Main Level | Dining Room | 4.78 m | 3.05 m | 4.78 m x 3.05 m |
| Main Level | Kitchen | 5.41 m | 3.71 m | 5.41 m x 3.71 m |
| Main Level | Eating Area | 4.17 m | 3.68 m | 4.17 m x 3.68 m |
| Main Level | Family Room | 3.15 m | 4.04 m | 3.15 m x 4.04 m |
| Main Level | Primary Bedroom | 4.52 m | 4.04 m | 4.52 m x 4.04 m |
| Main Level | Bedroom 2 | 3.35 m | 3.35 m | 3.35 m x 3.35 m |
| Main Level | Bedroom 3 | 2.77 m | 3.35 m | 2.77 m x 3.35 m |
| Main Level | Bathroom | 2.79 m | 2.39 m | 2.79 m x 2.39 m |
| Main Level | Bathroom | 2.16 m | 1.65 m | 2.16 m x 1.65 m |
https://www.realtor.ca/real-estate/28937284/378-sandlewood-road-oakville-wo-west-1020-wo-west
Contact Us
Contact us for more information

Raj Chopra
Broker
www.rajchopra.com/
9545 Mississauga Road Unit 13
Brampton, Ontario L6X 0B3
(905) 456-1010
(905) 673-8900

