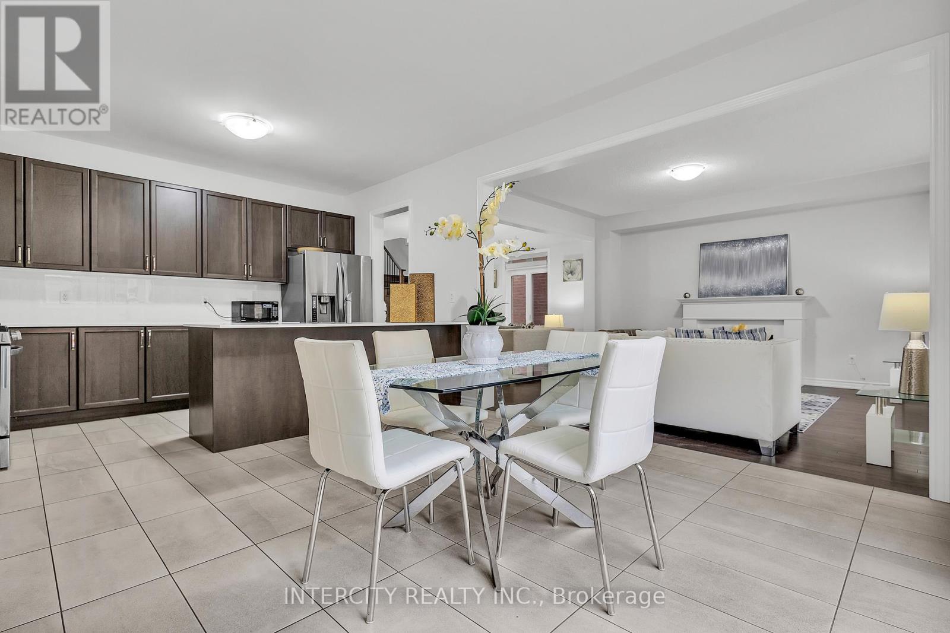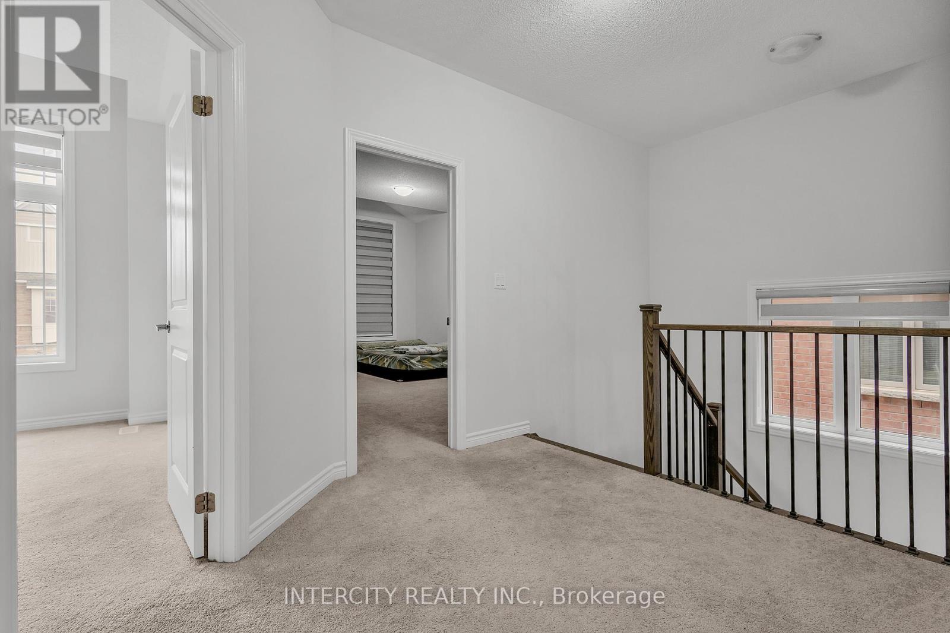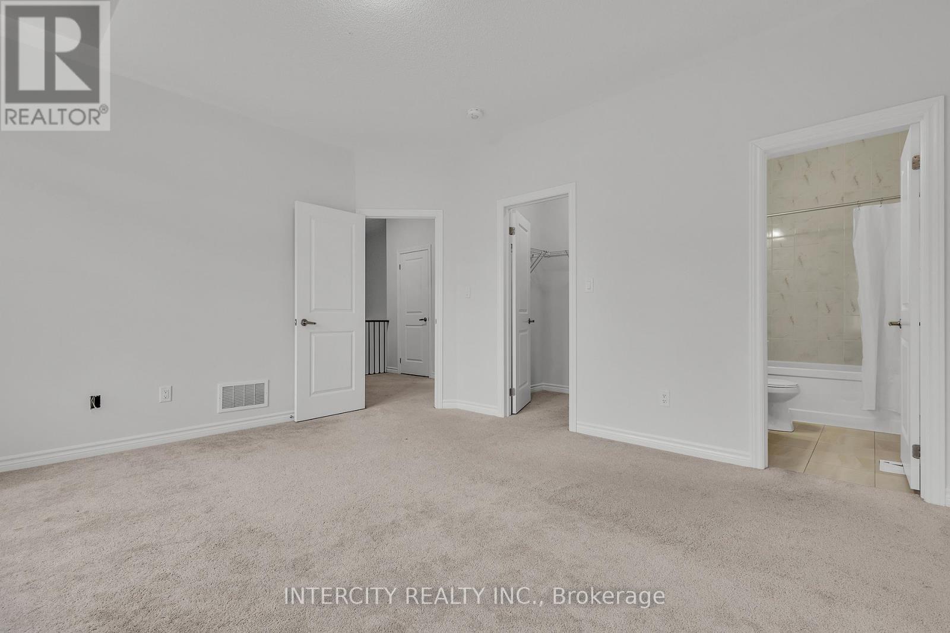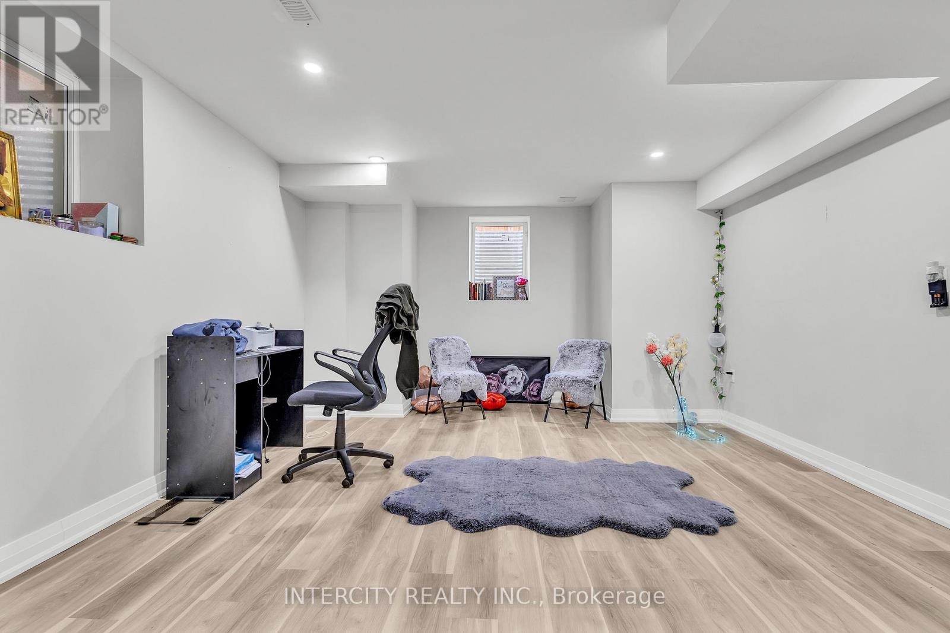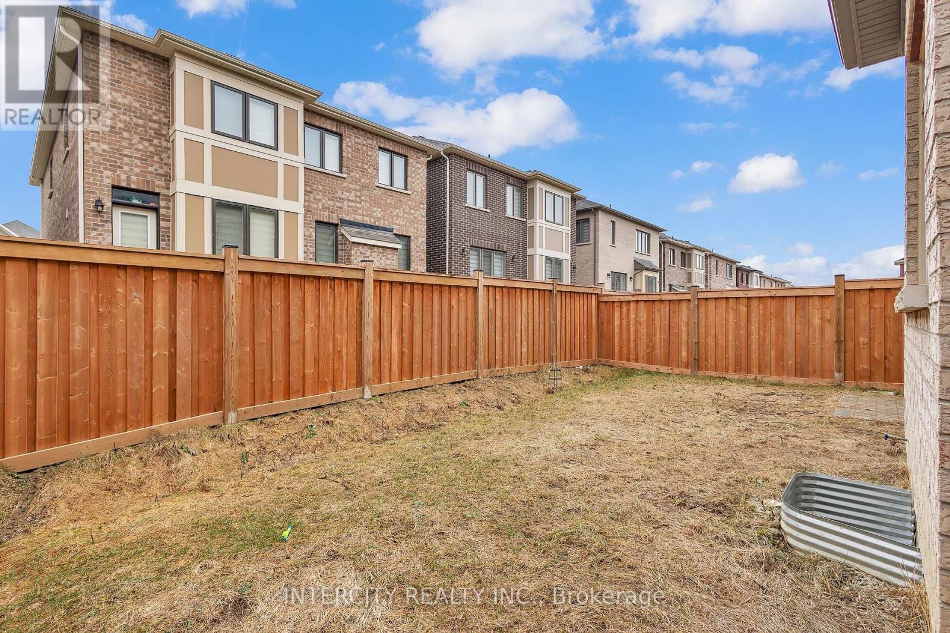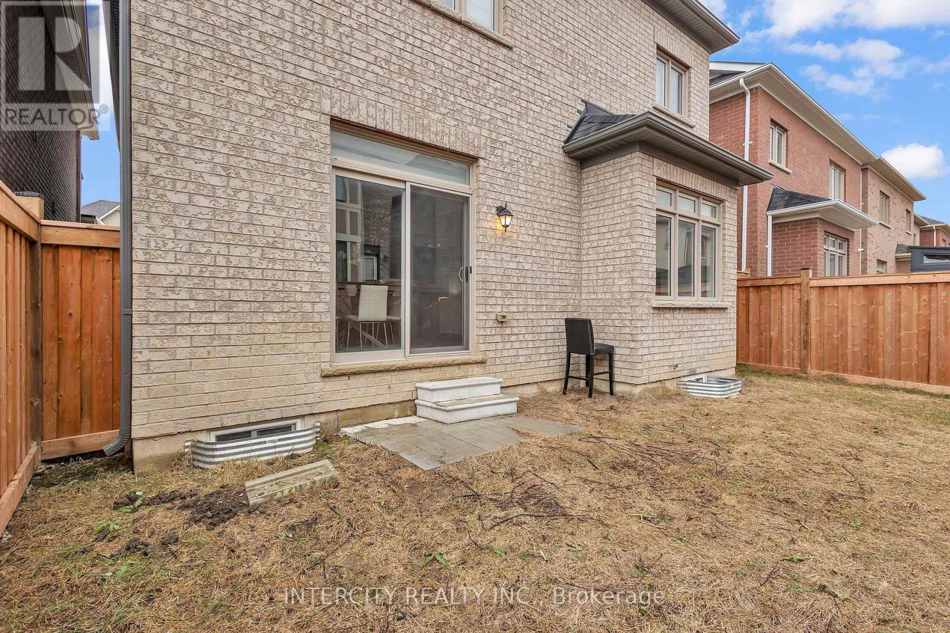37 Thornvalley Terrace Caledon, Ontario L7C 4H9
$1,399,000
Discover the perfect blend of space and modern living in this stunning detached home! Featuring 4 generously sized bedrooms, each with its own closet, this property ensures ample storage and privacy for the whole family. The primary bedroom is a true retreat, offering his- and-hers walk-in closets for added convenience and luxury. The legal 2-bedroom basement is ideal for rental income or extended family, making it a versatile space for any lifestyle. Located in a prime Caledon neighborhood, just minutes from Highway 410, offering seamless access to major routes and local amenities. With its thoughtful design, spacious layout, and unbeatable location, this home is a rare gem that wont last long! **** EXTRAS **** 2 Fridge, 2 Stove, 2 Rangewood, Washer & Dryer. Brand New refrigerator in Main Kitchen (id:59406)
Property Details
| MLS® Number | W11897603 |
| Property Type | Single Family |
| Community Name | Rural Caledon |
| AmenitiesNearBy | Park, Place Of Worship, Public Transit, Schools |
| EquipmentType | Water Heater |
| ParkingSpaceTotal | 4 |
| RentalEquipmentType | Water Heater |
Building
| BathroomTotal | 5 |
| BedroomsAboveGround | 4 |
| BedroomsBelowGround | 2 |
| BedroomsTotal | 6 |
| Appliances | Water Heater |
| BasementFeatures | Apartment In Basement, Separate Entrance |
| BasementType | N/a |
| ConstructionStyleAttachment | Detached |
| CoolingType | Central Air Conditioning |
| ExteriorFinish | Brick |
| FireplacePresent | Yes |
| FlooringType | Vinyl, Hardwood |
| FoundationType | Concrete |
| HalfBathTotal | 1 |
| HeatingFuel | Natural Gas |
| HeatingType | Forced Air |
| StoriesTotal | 2 |
| SizeInterior | 2499.9795 - 2999.975 Sqft |
| Type | House |
| UtilityWater | Municipal Water |
Parking
| Garage |
Land
| Acreage | No |
| LandAmenities | Park, Place Of Worship, Public Transit, Schools |
| Sewer | Sanitary Sewer |
| SizeDepth | 88 Ft ,7 In |
| SizeFrontage | 36 Ft ,1 In |
| SizeIrregular | 36.1 X 88.6 Ft |
| SizeTotalText | 36.1 X 88.6 Ft |
Rooms
| Level | Type | Length | Width | Dimensions |
|---|---|---|---|---|
| Second Level | Primary Bedroom | 4.89 m | 5.18 m | 4.89 m x 5.18 m |
| Second Level | Bedroom 2 | 3.54 m | 3.84 m | 3.54 m x 3.84 m |
| Second Level | Bedroom 3 | 3.23 m | 4.6 m | 3.23 m x 4.6 m |
| Second Level | Bedroom 4 | 4.5 m | 3.66 m | 4.5 m x 3.66 m |
| Basement | Bedroom | Measurements not available | ||
| Basement | Kitchen | Measurements not available | ||
| Basement | Bedroom | Measurements not available | ||
| Ground Level | Kitchen | 4.09 m | 2.74 m | 4.09 m x 2.74 m |
| Ground Level | Eating Area | 4.09 m | 3.66 m | 4.09 m x 3.66 m |
| Ground Level | Family Room | 4.24 m | 4.5 m | 4.24 m x 4.5 m |
| Ground Level | Dining Room | 4.24 m | 3.79 m | 4.24 m x 3.79 m |
Utilities
| Cable | Available |
| Sewer | Installed |
https://www.realtor.ca/real-estate/27748127/37-thornvalley-terrace-caledon-rural-caledon
Interested?
Contact us for more information
Bal Parmar
Broker
3600 Langstaff Rd., Ste14
Vaughan, Ontario L4L 9E7
Dilpreet Singh
Salesperson
3600 Langstaff Rd., Ste14
Vaughan, Ontario L4L 9E7

















