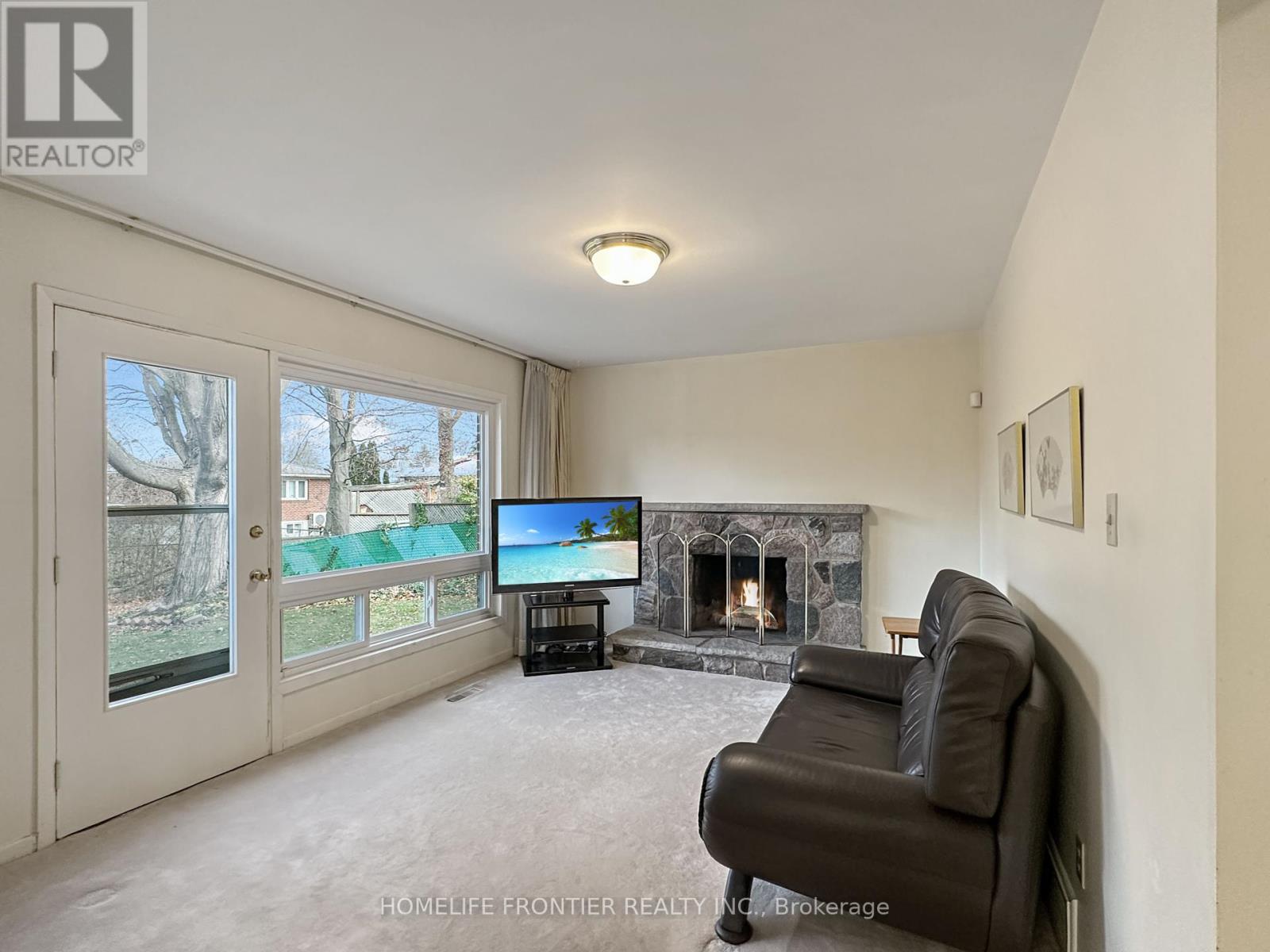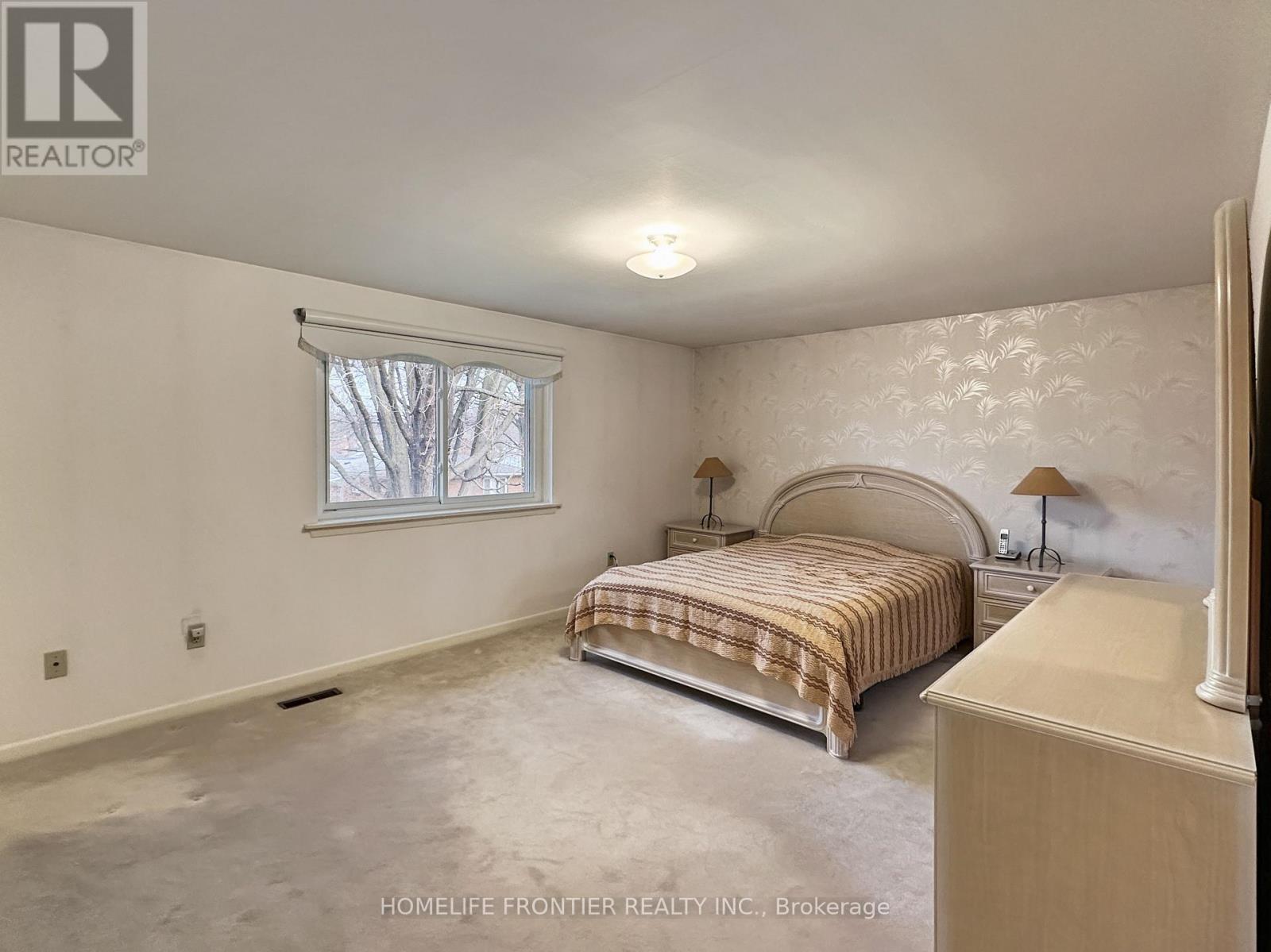35 Shellamwood Trail Toronto, Ontario M1S 2M9
$1,380,000
This solidly built Monarch home is situated on a large lot in a highly sought-after neighborhood. Close To Park, School, Public Transit, Shops, Supermarket, Banks, Specious side yard patio and large backyard, perfect for outdoor relaxation. This home is clean and well maintained with 5 spacious bedrooms on the upper floor and 2 additional bedrooms in the finished basement. A large bay window in the living room, filling the space with natural light. Recent updates include a roof(2017) and a brand-new furnace(2024). Perfect for families or investors! **** EXTRAS **** As-is Appliances. Existing furniture and TV included but can be removed upon request. (id:59406)
Property Details
| MLS® Number | E11899474 |
| Property Type | Single Family |
| Neigbourhood | Scarborough |
| Community Name | Agincourt North |
| AmenitiesNearBy | Park, Public Transit, Schools |
| CommunityFeatures | Community Centre |
| ParkingSpaceTotal | 4 |
Building
| BathroomTotal | 4 |
| BedroomsAboveGround | 5 |
| BedroomsBelowGround | 2 |
| BedroomsTotal | 7 |
| Appliances | Dryer, Freezer, Garage Door Opener, Microwave, Oven, Range, Refrigerator, Stove, Washer, Window Coverings |
| BasementDevelopment | Finished |
| BasementType | N/a (finished) |
| ConstructionStyleAttachment | Detached |
| CoolingType | Central Air Conditioning |
| ExteriorFinish | Brick |
| FireplacePresent | Yes |
| FlooringType | Tile |
| FoundationType | Poured Concrete |
| HalfBathTotal | 1 |
| HeatingFuel | Natural Gas |
| HeatingType | Forced Air |
| StoriesTotal | 2 |
| SizeInterior | 1999.983 - 2499.9795 Sqft |
| Type | House |
| UtilityWater | Municipal Water |
Parking
| Garage |
Land
| Acreage | No |
| LandAmenities | Park, Public Transit, Schools |
| Sewer | Sanitary Sewer |
| SizeDepth | 110 Ft |
| SizeFrontage | 55 Ft |
| SizeIrregular | 55 X 110 Ft |
| SizeTotalText | 55 X 110 Ft |
Rooms
| Level | Type | Length | Width | Dimensions |
|---|---|---|---|---|
| Second Level | Primary Bedroom | 5.21 m | 3.69 m | 5.21 m x 3.69 m |
| Second Level | Bedroom 2 | 4.1 m | 2.88 m | 4.1 m x 2.88 m |
| Second Level | Bedroom 3 | 3.49 m | 2.98 m | 3.49 m x 2.98 m |
| Second Level | Bedroom 4 | 3.5 m | 3.35 m | 3.5 m x 3.35 m |
| Second Level | Bedroom 5 | 3.55 m | 3.42 m | 3.55 m x 3.42 m |
| Main Level | Living Room | 5.45 m | 3.53 m | 5.45 m x 3.53 m |
| Main Level | Dining Room | 3.5 m | 3.39 m | 3.5 m x 3.39 m |
| Main Level | Family Room | 4.53 m | 3.34 m | 4.53 m x 3.34 m |
| Main Level | Kitchen | 3.95 m | 3.34 m | 3.95 m x 3.34 m |
| Main Level | Laundry Room | 3.1 m | 2.1 m | 3.1 m x 2.1 m |
Interested?
Contact us for more information
Patrick Wai
Salesperson
7620 Yonge Street Unit 400
Thornhill, Ontario L4J 1V9
























