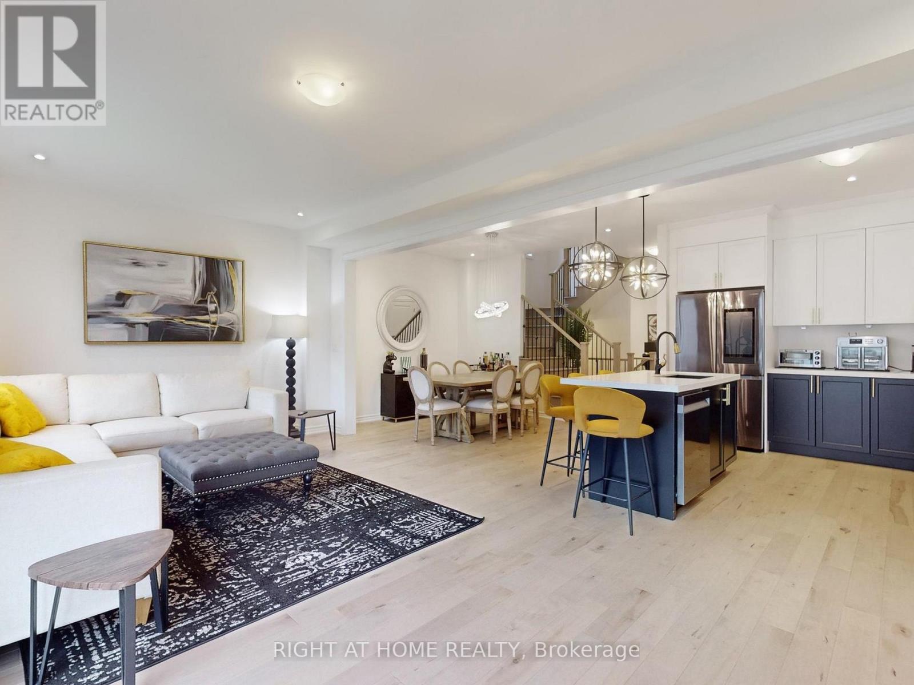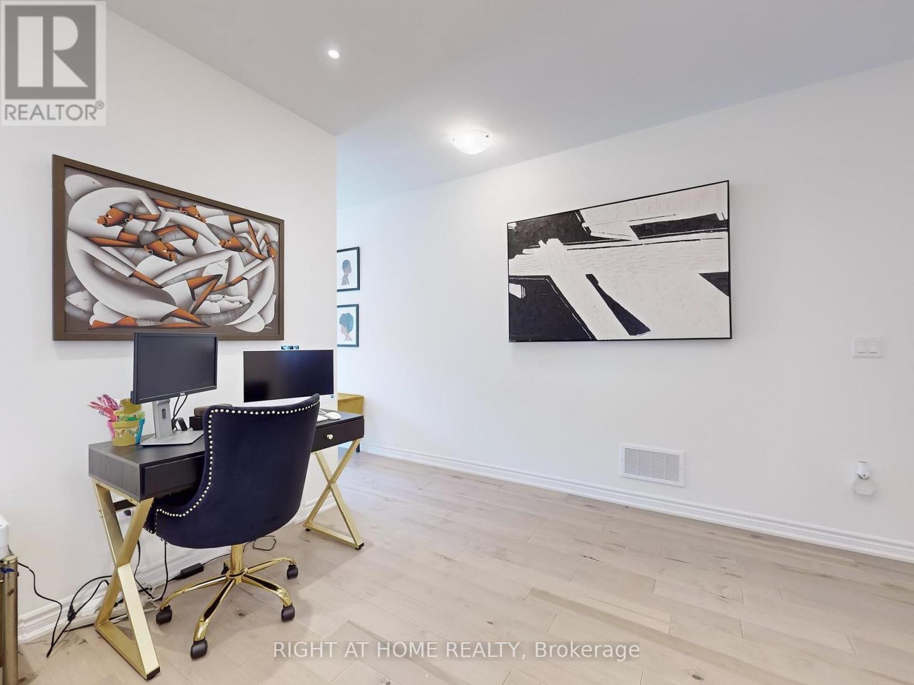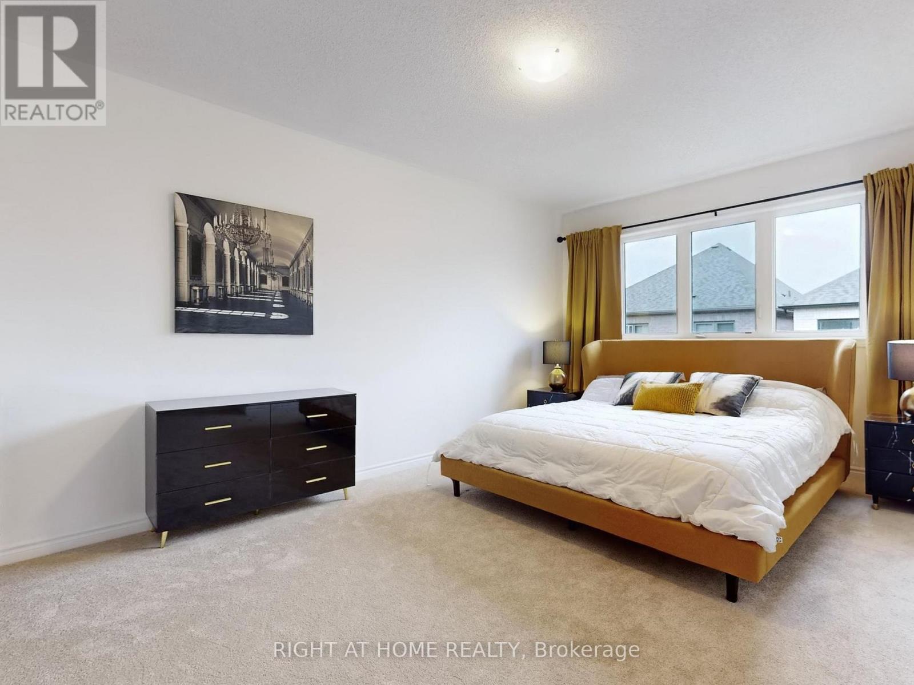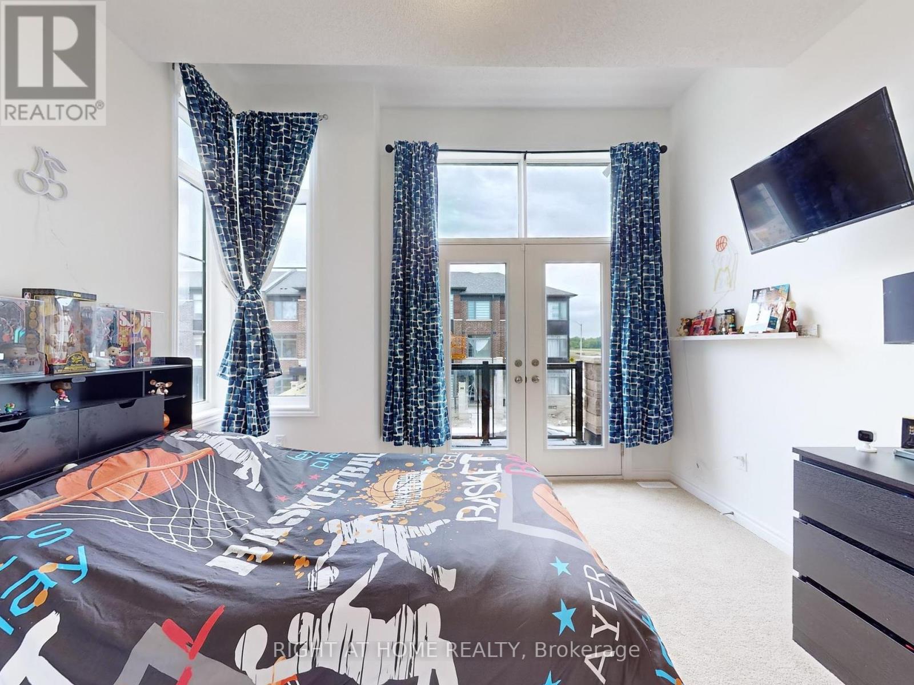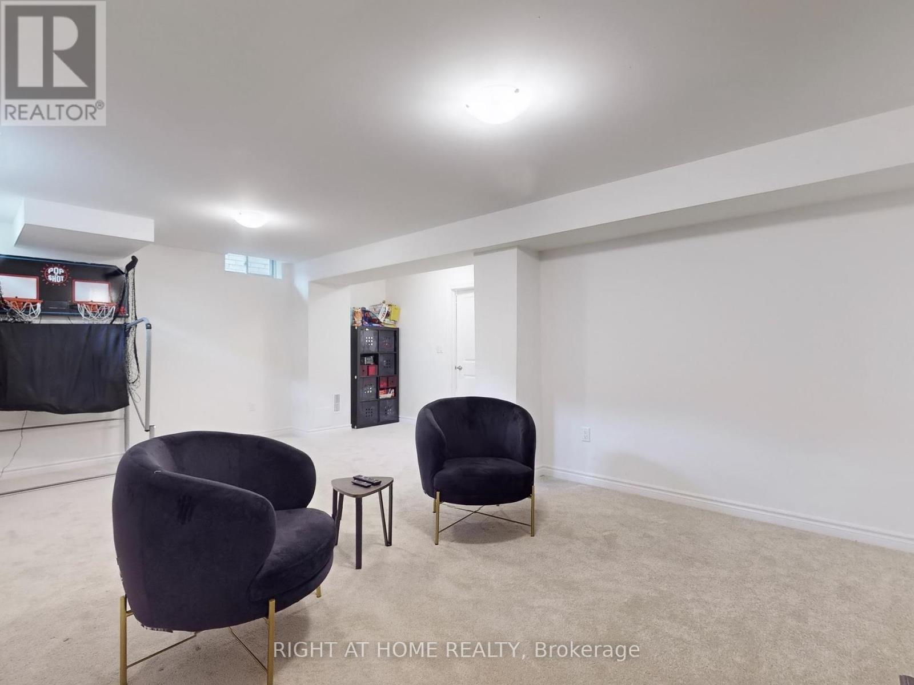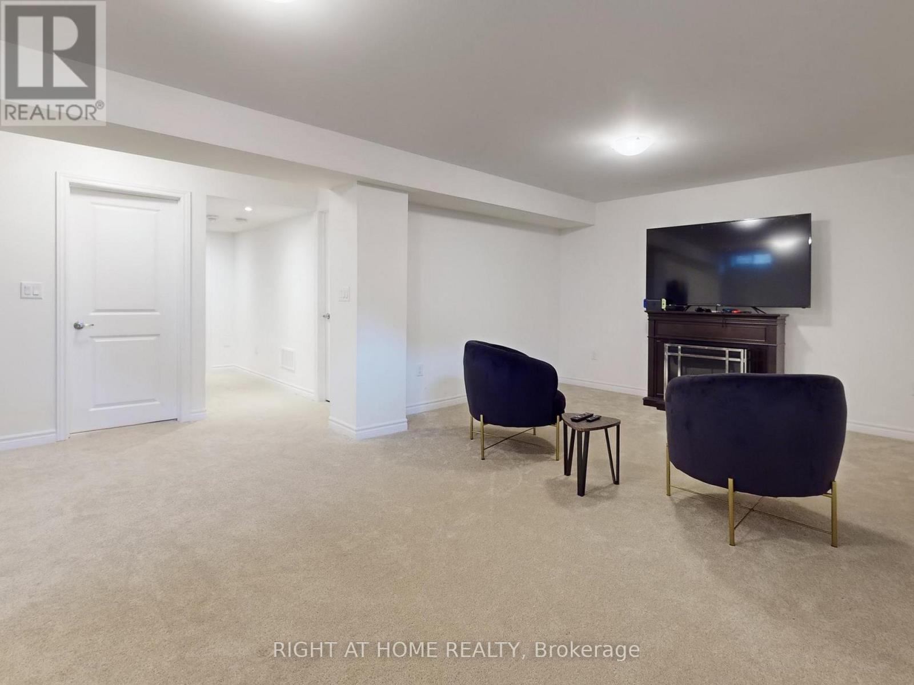34 Camino Real Drive Caledon, Ontario L7C 1Z9
$1,289,000
Welcome to Caledon Club and This Brand New 2,167 Sq. Ft. Fernbrook Home with Fantastic, Practical Floor Plan, Exquisite Finishes & Modern Exterior Design. With over $73K in Builder's Upgrades, This Truly Unique Home Features Builder Finished Basement with Recreational Room, Bedroom and 4-pc Ensuite, 9 Foot Ceilings on Both Floors, Pot Lights, Hardwood Floors, Large Windows, Modern Kitchen w/Stainless Steel Appliances, Quartz Countertop and Centre Island w/Breakfast Bar. !!! All Bedrooms with Ensuite Bathrooms !!! Spacious Family Room w/Electric Fireplace. Second Floor Laundry for Your Convenience. Oak Staircase with Iron Pickets. Primary Bedroom w/His & Hers Walk-In Closets and 5-Piece Ensuite Including a Freestanding Soaker Tub. Grand Double-Door Entry. Home is Located Within Newly Developed Family-Friendly Neighborhood Close To Major Roads, Plazas, Schools and All Amenities. **** EXTRAS **** Stainless Steel Kitchen Appliances; Fridge, Stove, Dishwasher. Washer & Dryer, A/C, Built-In Electric Fireplace, Window Coverings. (id:59406)
Property Details
| MLS® Number | W9395107 |
| Property Type | Single Family |
| Community Name | Rural Caledon |
| AmenitiesNearBy | Public Transit |
| ParkingSpaceTotal | 2 |
Building
| BathroomTotal | 5 |
| BedroomsAboveGround | 3 |
| BedroomsBelowGround | 1 |
| BedroomsTotal | 4 |
| Amenities | Fireplace(s) |
| Appliances | Garage Door Opener Remote(s), Water Heater |
| BasementDevelopment | Finished |
| BasementType | N/a (finished) |
| ConstructionStyleAttachment | Detached |
| CoolingType | Central Air Conditioning |
| ExteriorFinish | Brick, Stone |
| FireplacePresent | Yes |
| FireplaceTotal | 1 |
| FlooringType | Hardwood, Carpeted |
| FoundationType | Unknown |
| HalfBathTotal | 1 |
| HeatingFuel | Natural Gas |
| HeatingType | Forced Air |
| StoriesTotal | 2 |
| SizeInterior | 1999.983 - 2499.9795 Sqft |
| Type | House |
| UtilityWater | Municipal Water |
Parking
| Detached Garage |
Land
| Acreage | No |
| LandAmenities | Public Transit |
| Sewer | Sanitary Sewer |
| SizeDepth | 92 Ft |
| SizeFrontage | 30 Ft ,2 In |
| SizeIrregular | 30.2 X 92 Ft |
| SizeTotalText | 30.2 X 92 Ft |
Rooms
| Level | Type | Length | Width | Dimensions |
|---|---|---|---|---|
| Second Level | Primary Bedroom | 4.27 m | 5.5 m | 4.27 m x 5.5 m |
| Second Level | Bedroom 2 | 3.38 m | 3.54 m | 3.38 m x 3.54 m |
| Second Level | Bedroom 3 | 3.1 m | 4.1 m | 3.1 m x 4.1 m |
| Basement | Bedroom 4 | 3.1 m | 4.1 m | 3.1 m x 4.1 m |
| Basement | Recreational, Games Room | 6.41 m | 4.91 m | 6.41 m x 4.91 m |
| Main Level | Family Room | 6.76 m | 3.66 m | 6.76 m x 3.66 m |
| Main Level | Eating Area | 3.71 m | 2.92 m | 3.71 m x 2.92 m |
| Main Level | Kitchen | 3.048 m | 3.35 m | 3.048 m x 3.35 m |
| Main Level | Dining Room | 3.38 m | 3.11 m | 3.38 m x 3.11 m |
Utilities
| Cable | Available |
| Sewer | Installed |
https://www.realtor.ca/real-estate/27538392/34-camino-real-drive-caledon-rural-caledon
Interested?
Contact us for more information
Fuad Abasov
Broker
1550 16th Avenue Bldg B Unit 3 & 4
Richmond Hill, Ontario L4B 3K9
Julia Cresiun
Salesperson
16850 Yonge Street #6b
Newmarket, Ontario L3Y 0A3






