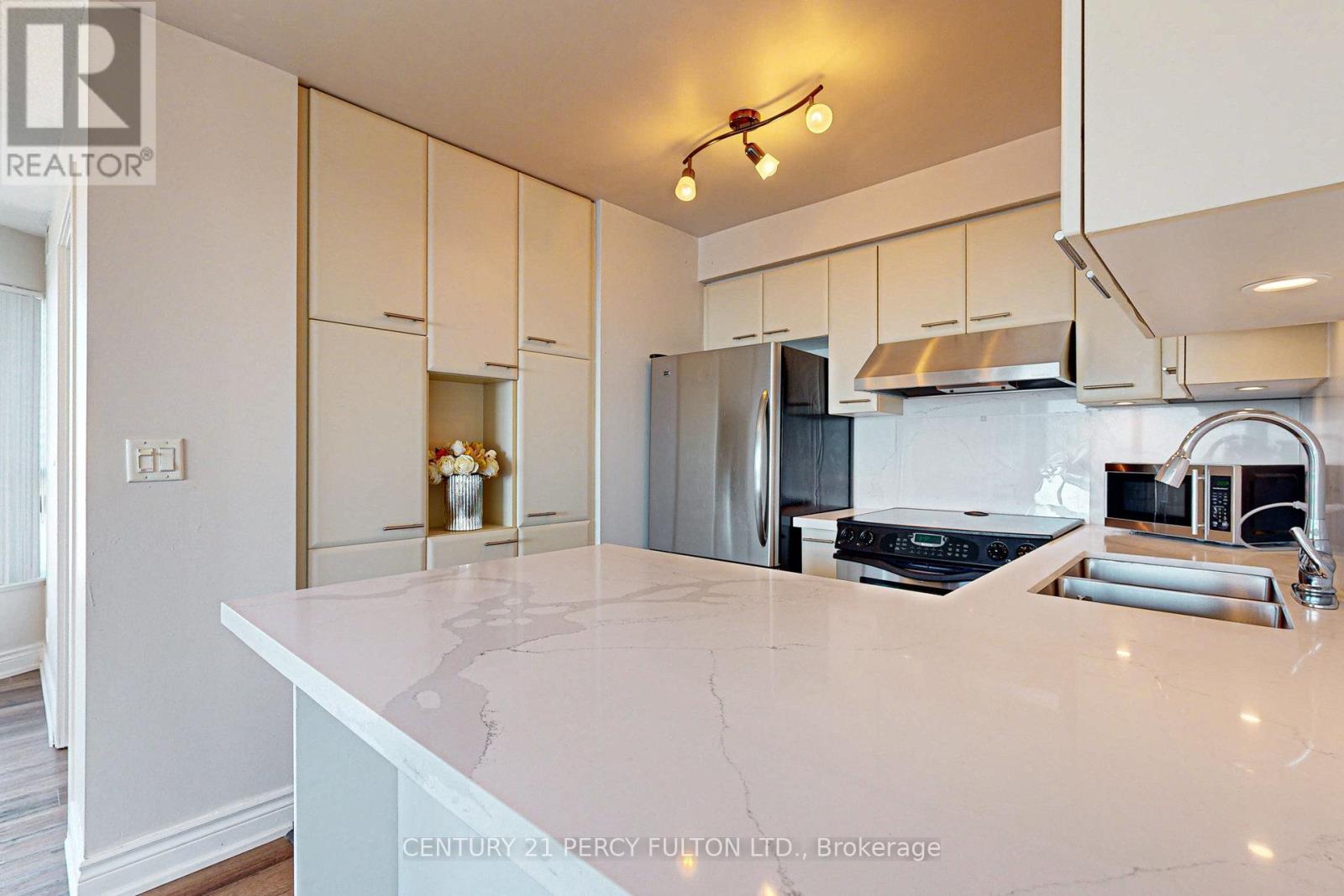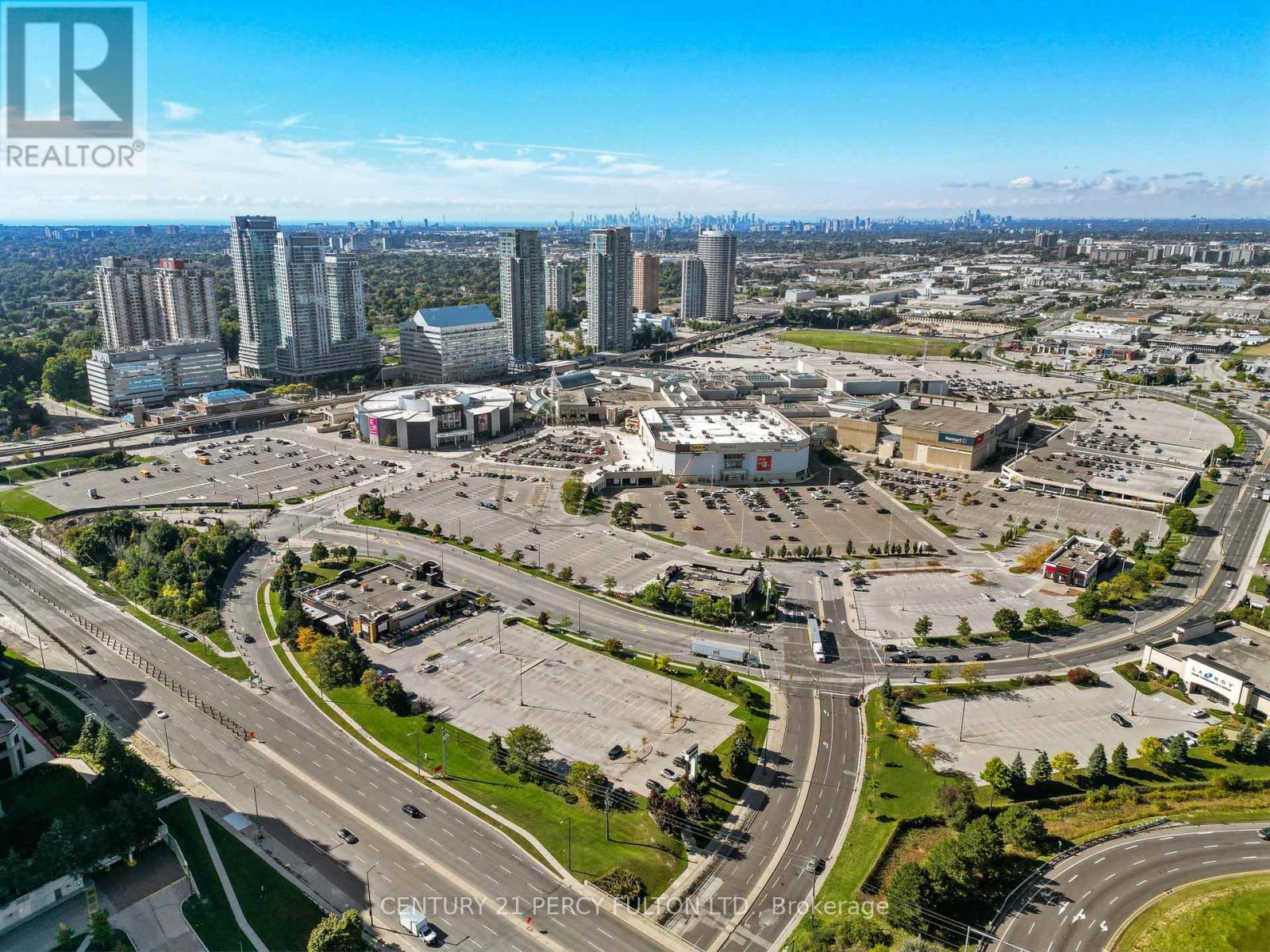3310 - 36 Lee Centre Drive Toronto, Ontario M1H 3K2
$2,700 Monthly
Experience luxury living at 3310-36 Lee Centre Dr, Toronto, nestled in the prestigious Ellipse West Tower. This premium open-concept ""corner suite"" offers 2 bedrooms and 2 full bathrooms, complemented by stunning panoramic views and an abundance of natural light. The interior features vinyl flooring throughout, quartz countertops, an undermount sink, backsplash, and a pantry for additional storage. Residents can enjoy a host of amenities, including a gym, pool, sauna, hot tub, 24/7 concierge service, BBQ area, library, underground parking, and ample visitor parking. Conveniently located near Scarborough Town Centre, restaurants, banks, hospitals, grocery stores, and places of worship, this suite offers seamless access to Hwy 401, UofT, Centennial College, and is just 27 minutes from Pearson Airport. Bus routes #9 and #134 A/B/C are located right across the building for added convenience. **** EXTRAS **** The landlords are flexible with furnishings, offering two queen-size beds, two side tables, two floor lamps, and a dresser, which can either be left for the tenants or removed based on their preference. (id:59406)
Property Details
| MLS® Number | E11900710 |
| Property Type | Single Family |
| Community Name | Woburn |
| AmenitiesNearBy | Hospital, Park, Place Of Worship, Public Transit |
| CommunityFeatures | Pet Restrictions, Community Centre |
| ParkingSpaceTotal | 1 |
Building
| BathroomTotal | 2 |
| BedroomsAboveGround | 2 |
| BedroomsTotal | 2 |
| Amenities | Storage - Locker |
| Appliances | Dishwasher, Dryer, Microwave, Range, Refrigerator, Washer |
| CoolingType | Central Air Conditioning |
| ExteriorFinish | Concrete |
| FlooringType | Vinyl |
| HeatingFuel | Natural Gas |
| HeatingType | Forced Air |
| SizeInterior | 699.9943 - 798.9932 Sqft |
| Type | Apartment |
Parking
| Underground |
Land
| Acreage | No |
| LandAmenities | Hospital, Park, Place Of Worship, Public Transit |
Rooms
| Level | Type | Length | Width | Dimensions |
|---|---|---|---|---|
| Flat | Living Room | 5.09 m | 1.55 m | 5.09 m x 1.55 m |
| Flat | Dining Room | 5.09 m | 1.55 m | 5.09 m x 1.55 m |
| Flat | Kitchen | 2.35 m | 2.06 m | 2.35 m x 2.06 m |
| Flat | Primary Bedroom | 4.62 m | 2.82 m | 4.62 m x 2.82 m |
| Flat | Bedroom 2 | 3.12 m | 3.01 m | 3.12 m x 3.01 m |
| Flat | Laundry Room | Measurements not available |
https://www.realtor.ca/real-estate/27754076/3310-36-lee-centre-drive-toronto-woburn-woburn
Interested?
Contact us for more information
Tess Cameron
Broker
2911 Kennedy Road
Toronto, Ontario M1V 1S8










































