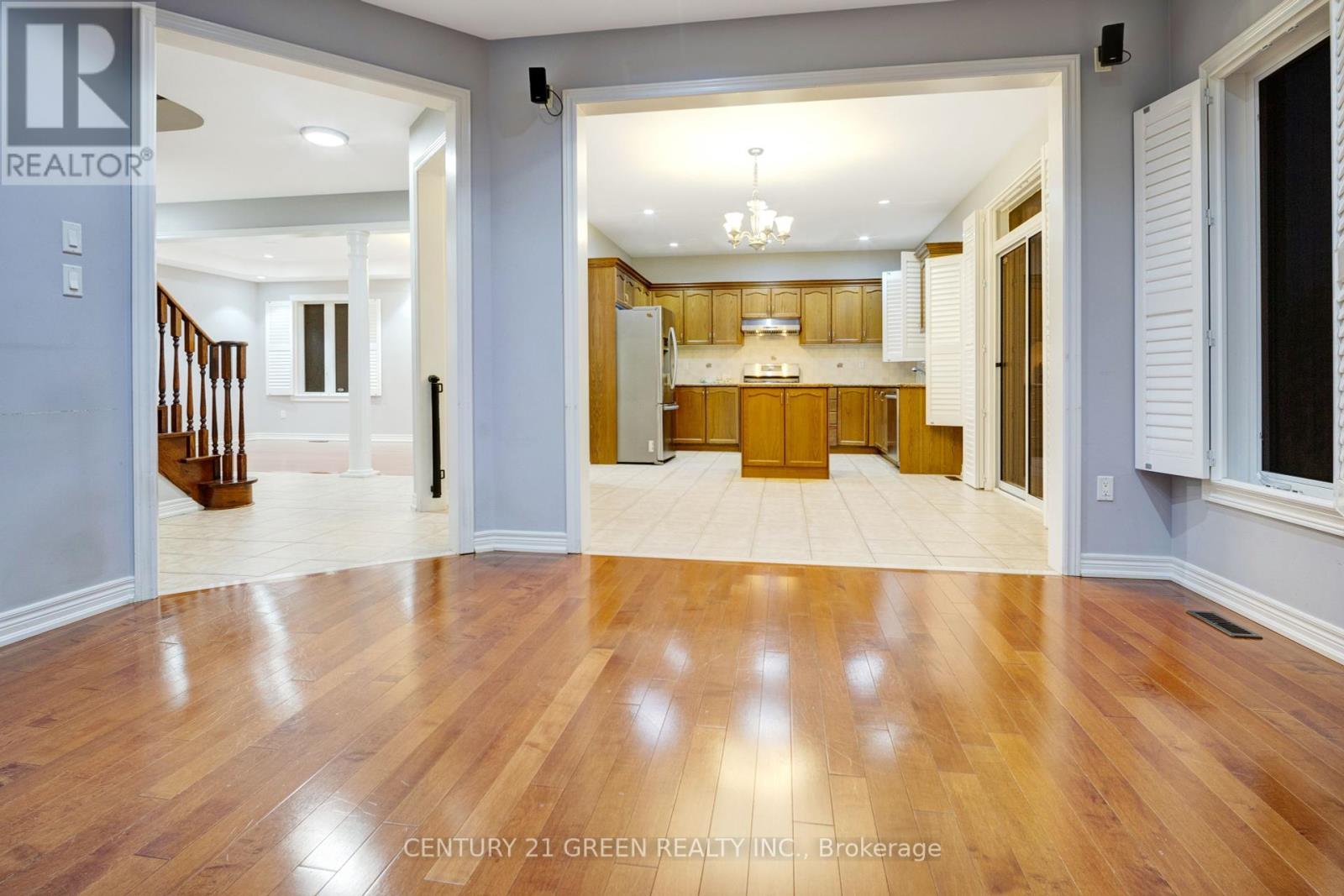32 Riverglen Street Brampton, Ontario L6P 2N4
$1,699,999
COME & CHECK THIS WELL-MAINTAINED, FULLY DETACHED, SPACIOUS HOME BACKED ON A RAVINE LOT. FEATURES OPEN CONCEPT LAYOUT WITH SPACIOUS FAMILY, LIVING AND DINING ROOM ON MAIN FLOOR. POT LIGHTS & HARDWOOD FLOOR THROUGHOUT THE MAIN. NEW ROOFS DONE IN YEAR 2022. KITCHEN IS EQUIPPED WITH GRANITE COUNTERS AND S/S APPLIANCES. 4 GOOD SIZE BEDROOMS ON SECOND FLOOR WITH 3 FULL WASHROOMS. MASTER BEDROOM WITH ENSUITE BATH & WALK-IN CLOSET. SEPARATE ENTRANCE THRU GARAGE TO FINISHED BASEMENT. (id:59406)
Property Details
| MLS® Number | W11899120 |
| Property Type | Single Family |
| Community Name | Bram East |
| AmenitiesNearBy | Park, Place Of Worship, Public Transit |
| CommunityFeatures | Community Centre |
| EquipmentType | Water Heater |
| Features | Ravine, Paved Yard, In-law Suite |
| ParkingSpaceTotal | 7 |
| RentalEquipmentType | Water Heater |
| Structure | Deck, Patio(s), Porch, Shed |
Building
| BathroomTotal | 5 |
| BedroomsAboveGround | 4 |
| BedroomsBelowGround | 2 |
| BedroomsTotal | 6 |
| Amenities | Fireplace(s) |
| Appliances | Garage Door Opener Remote(s), Water Heater, Water Meter, Water Softener, Dryer, Refrigerator, Two Stoves, Washer |
| BasementDevelopment | Finished |
| BasementFeatures | Apartment In Basement |
| BasementType | N/a (finished) |
| ConstructionStyleAttachment | Detached |
| CoolingType | Central Air Conditioning |
| ExteriorFinish | Brick |
| FireProtection | Security System, Smoke Detectors |
| FireplacePresent | Yes |
| FlooringType | Hardwood, Vinyl |
| FoundationType | Concrete |
| HalfBathTotal | 1 |
| HeatingFuel | Natural Gas |
| HeatingType | Forced Air |
| StoriesTotal | 2 |
| SizeInterior | 2999.975 - 3499.9705 Sqft |
| Type | House |
| UtilityWater | Municipal Water |
Parking
| Garage |
Land
| Acreage | No |
| LandAmenities | Park, Place Of Worship, Public Transit |
| Sewer | Sanitary Sewer |
| SizeDepth | 110 Ft |
| SizeFrontage | 45 Ft |
| SizeIrregular | 45 X 110 Ft |
| SizeTotalText | 45 X 110 Ft |
| ZoningDescription | Residential |
Rooms
| Level | Type | Length | Width | Dimensions |
|---|---|---|---|---|
| Second Level | Primary Bedroom | 6.7 m | 4.48 m | 6.7 m x 4.48 m |
| Second Level | Bedroom 2 | 5.43 m | 3.29 m | 5.43 m x 3.29 m |
| Second Level | Bedroom 3 | 4.91 m | 3.66 m | 4.91 m x 3.66 m |
| Second Level | Bedroom 4 | 4.32 m | 3.93 m | 4.32 m x 3.93 m |
| Basement | Kitchen | 3.96 m | 3.45 m | 3.96 m x 3.45 m |
| Basement | Bedroom | 4.32 m | 3.93 m | 4.32 m x 3.93 m |
| Basement | Living Room | 3.04 m | 3.54 m | 3.04 m x 3.54 m |
| Ground Level | Living Room | 3.04 m | 3.54 m | 3.04 m x 3.54 m |
| Ground Level | Dining Room | 3.05 m | 3.54 m | 3.05 m x 3.54 m |
| Ground Level | Kitchen | 3.96 m | 2.56 m | 3.96 m x 2.56 m |
| Ground Level | Eating Area | 3.96 m | 3.47 m | 3.96 m x 3.47 m |
| Ground Level | Family Room | 4.57 m | 4.42 m | 4.57 m x 4.42 m |
Utilities
| Cable | Available |
| Sewer | Available |
https://www.realtor.ca/real-estate/27750666/32-riverglen-street-brampton-bram-east-bram-east
Interested?
Contact us for more information
Kulwinder Singh
Salesperson
6980 Maritz Dr Unit 8
Mississauga, Ontario L5W 1Z3










































