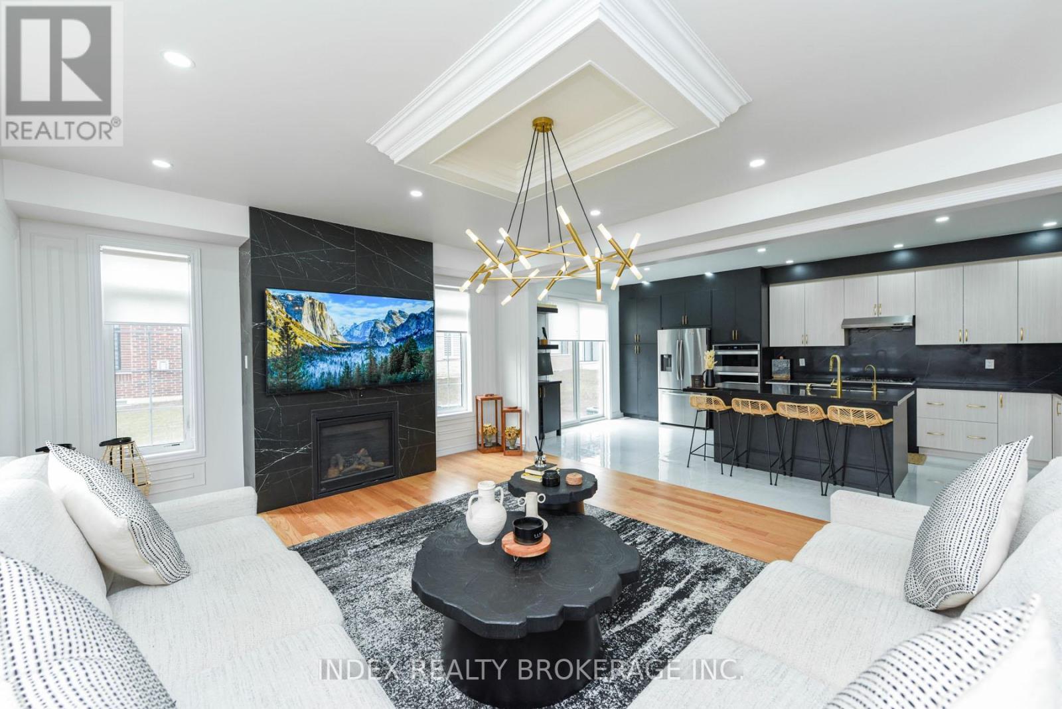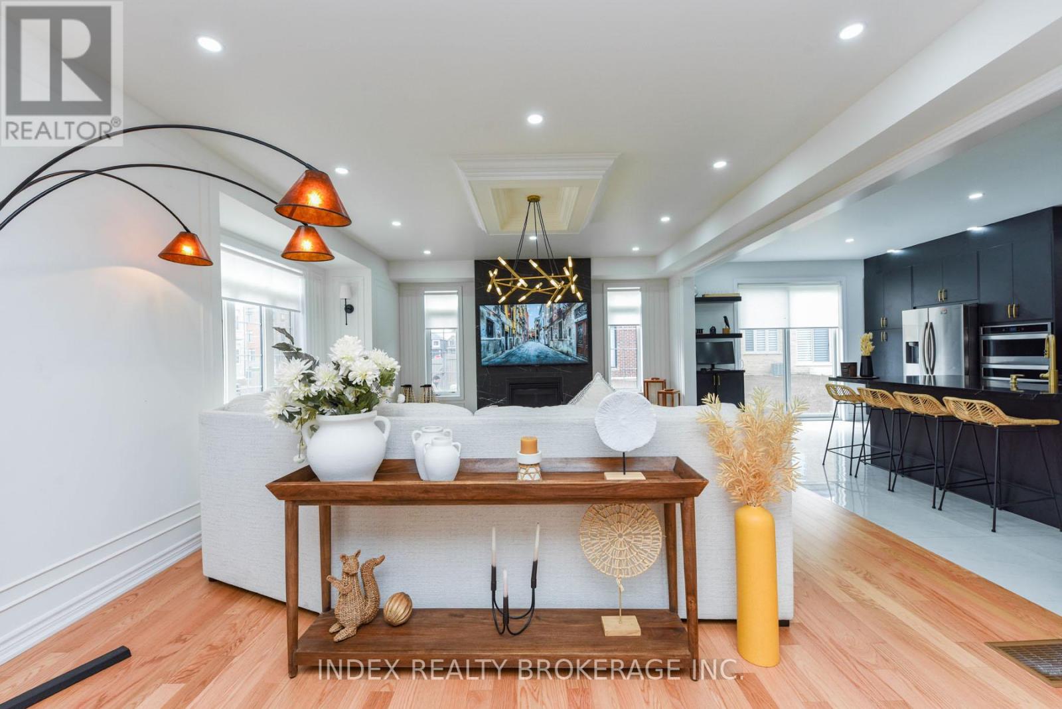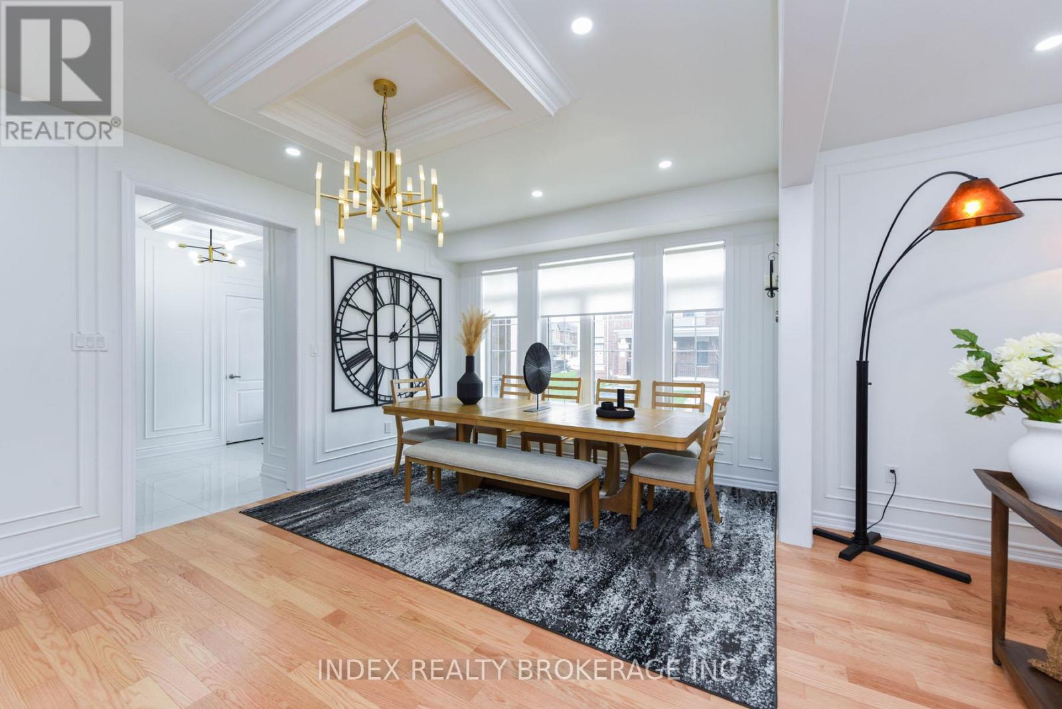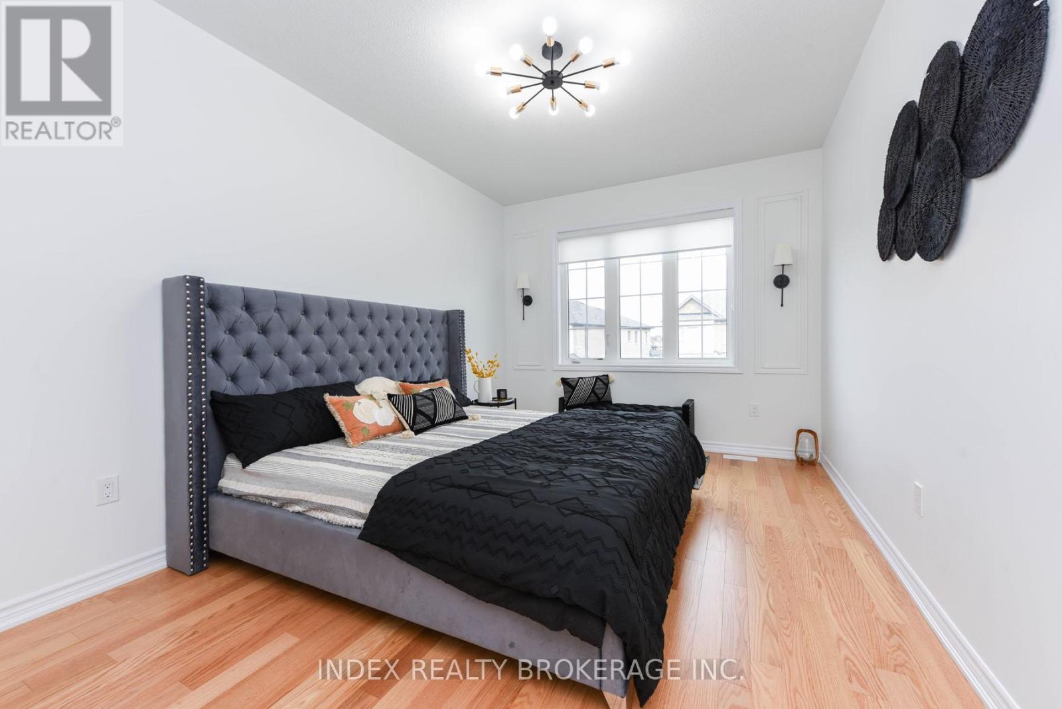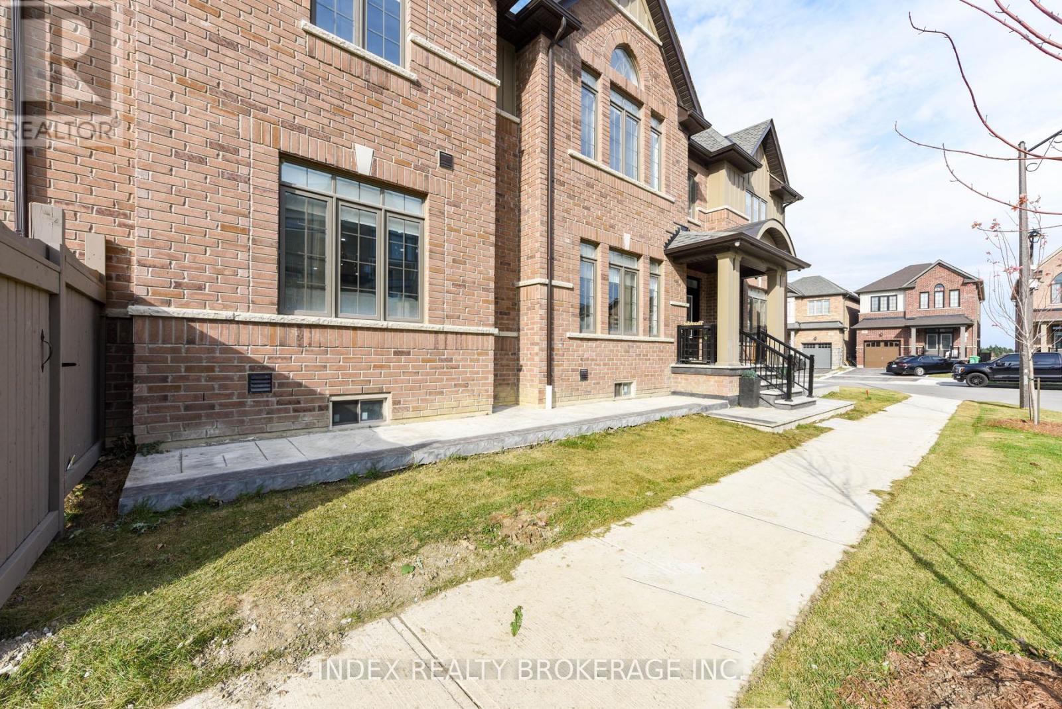32 Mccormack Road S Caledon, Ontario L7C 0Y9
$1,699,000
Welcome to the Stunning Cypress Model in the Caledon Trails Master-Planned Community, Perfectly Situated on the Border of Brampton. This Expansive 3,200 Square foot Home Features 4 Spacious Bedrooms, Each With its Own Ensuite Bathroom, Along with a Dedicated Office and Convenient Main Floor Laundry. The Custom Kitchen is Equipped with Built-In Appliances, While Elegant ?coffered Ceilings and Sophisticated Wainscoting And a Touch of Luxury Throughout. An Additional Room on the Second Floor Offers Versatile Space for Storage or a home Temple. With Numerous Upgrades and Easy Access to over 260Km Cenic Trails, this home is an Ideal Choice for Families Seeking Comfort and Style in a Vibrant Community. **** EXTRAS **** The Current Owners have Invested Significantly in Custom Kitchen Renovations and Various Upgrades throughout the Property, Transforming it into a Luxurious home. (id:59406)
Property Details
| MLS® Number | W11885512 |
| Property Type | Single Family |
| Community Name | Rural Caledon |
| AmenitiesNearBy | Public Transit, Schools |
| CommunityFeatures | Community Centre, School Bus |
| ParkingSpaceTotal | 6 |
Building
| BathroomTotal | 5 |
| BedroomsAboveGround | 4 |
| BedroomsTotal | 4 |
| Appliances | Window Coverings |
| BasementDevelopment | Unfinished |
| BasementType | Full (unfinished) |
| ConstructionStyleAttachment | Detached |
| CoolingType | Central Air Conditioning, Ventilation System, Air Exchanger |
| ExteriorFinish | Brick, Stone |
| FireplacePresent | Yes |
| FlooringType | Hardwood, Tile |
| FoundationType | Concrete |
| HalfBathTotal | 1 |
| HeatingFuel | Natural Gas |
| HeatingType | Forced Air |
| StoriesTotal | 2 |
| SizeInterior | 2999.975 - 3499.9705 Sqft |
| Type | House |
| UtilityWater | Municipal Water |
Parking
| Garage |
Land
| Acreage | No |
| LandAmenities | Public Transit, Schools |
| Sewer | Sanitary Sewer |
| SizeDepth | 101 Ft ,10 In |
| SizeFrontage | 41 Ft ,7 In |
| SizeIrregular | 41.6 X 101.9 Ft ; 85.41 Ft * 5.14 Ft * 5.14 Ft * 5.14 Ft * |
| SizeTotalText | 41.6 X 101.9 Ft ; 85.41 Ft * 5.14 Ft * 5.14 Ft * 5.14 Ft * |
| ZoningDescription | R2- 614 |
Rooms
| Level | Type | Length | Width | Dimensions |
|---|---|---|---|---|
| Second Level | Primary Bedroom | 3.84 m | 6.33 m | 3.84 m x 6.33 m |
| Second Level | Bedroom 2 | 3.23 m | 4.45 m | 3.23 m x 4.45 m |
| Second Level | Bedroom 3 | 3.41 m | 3.84 m | 3.41 m x 3.84 m |
| Second Level | Bedroom 4 | 3.42 m | 3.9 m | 3.42 m x 3.9 m |
| Main Level | Office | 3.5 m | 3.35 m | 3.5 m x 3.35 m |
| Main Level | Living Room | 4.88 m | 3.81 m | 4.88 m x 3.81 m |
| Main Level | Great Room | 5.18 m | 6.9 m | 5.18 m x 6.9 m |
| Main Level | Eating Area | 3.84 m | 2.74 m | 3.84 m x 2.74 m |
| Main Level | Kitchen | 3.84 m | 2.74 m | 3.84 m x 2.74 m |
Utilities
| Cable | Installed |
| Sewer | Installed |
https://www.realtor.ca/real-estate/27721866/32-mccormack-road-s-caledon-rural-caledon
Interested?
Contact us for more information
Gaganjot Sandhu
Salesperson
2798 Thamesgate Dr #1
Mississauga, Ontario L4T 4E8








