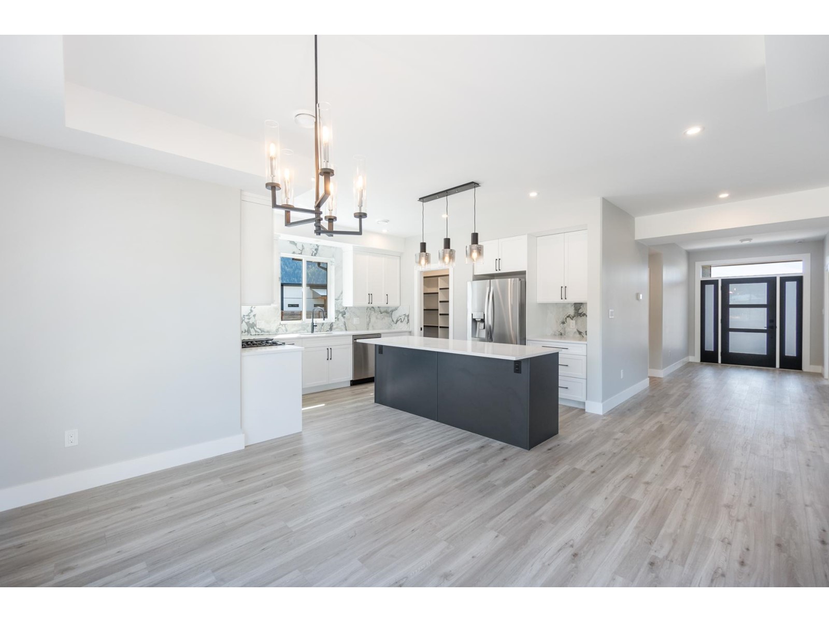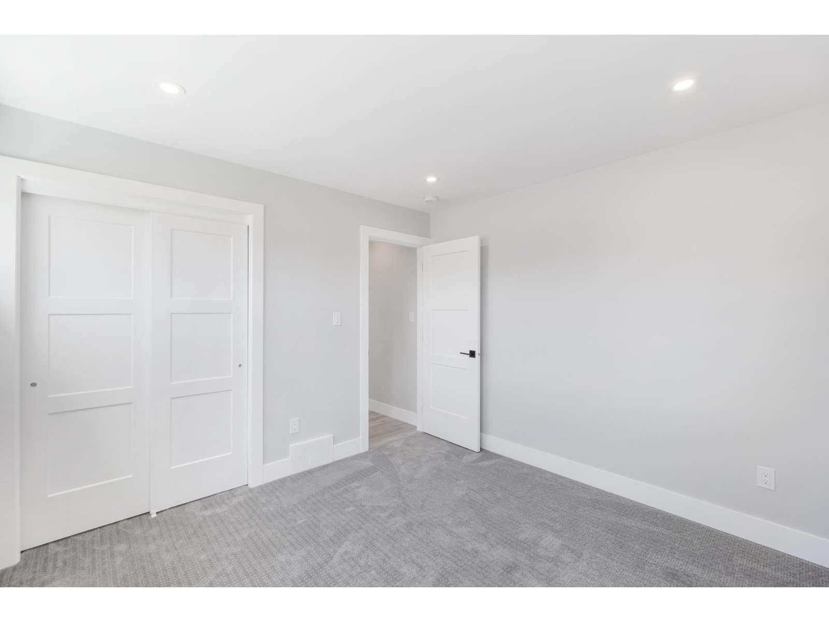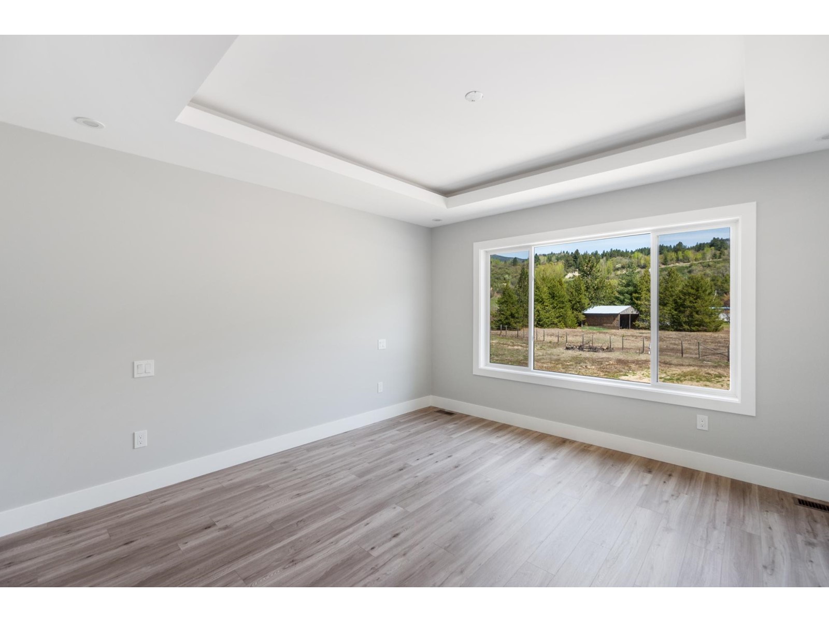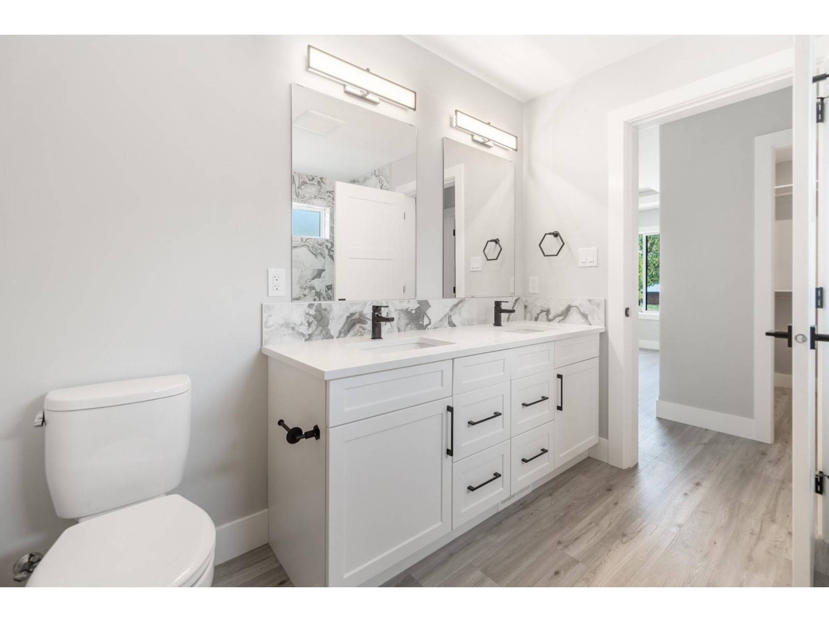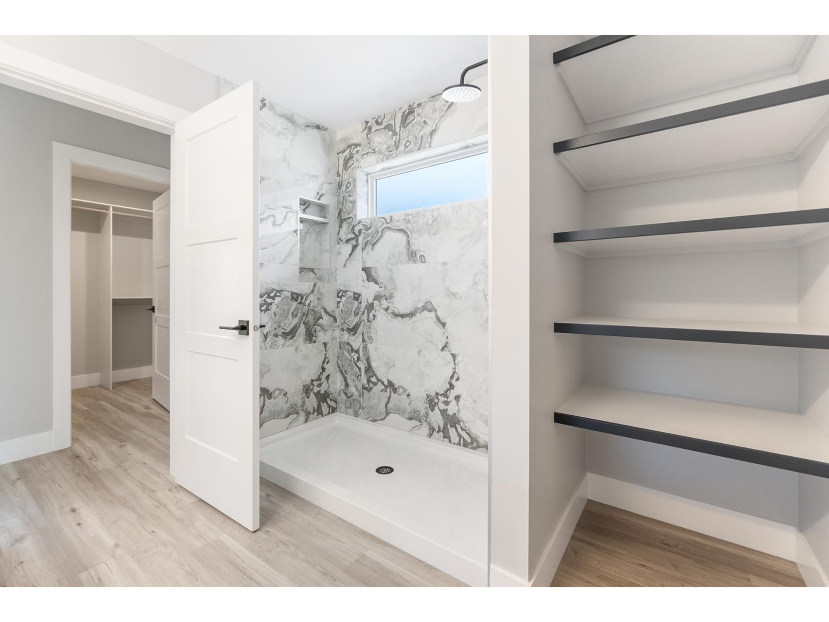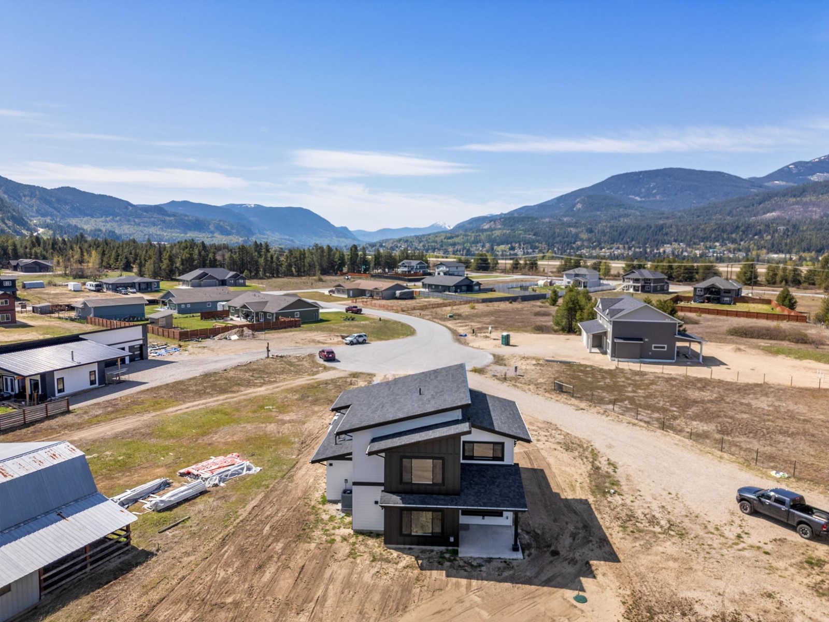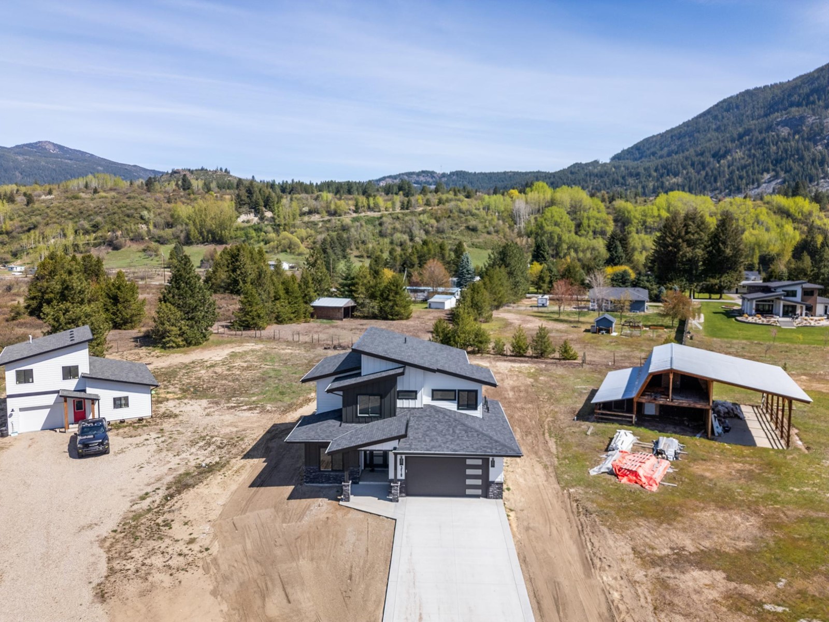318 Elkview Trail Ootischenia, British Columbia V1N 4L5
$879,000
Brand New Custom Built Home in Elkview Estates! The main floor offers 9 foot ceilings and an open floor plan that would be great for entertaining. The kitchen features soft close cabinets, quartz countertops and loads of cupboard space. Cozy living room with gorgeous Rock fireplace and dining room leading out to the covered patio. Den/office, laundry room and half bath complete the main floor. Upstairs you will find 3 bedrooms including the luxurious master suite with walk-in-closet plus full ensuite with custom tile shower. There is a spacious family room for children or guests on the second level along with a full bathroom. To keep your utility bills affordable, the home offers a high-efficient gas furnace, heat recovery ventilation system, rinnai gas hot water on demand and central air for the summer months. If you are looking for a modern style new home in popular Ootischenia, put this one on your list! (id:59406)
Property Details
| MLS® Number | 2476624 |
| Property Type | Single Family |
| Community Name | Ootischenia |
| AmenitiesNearBy | Golf Nearby, Recreation Nearby, Public Transit |
| CommunicationType | High Speed Internet |
| CommunityFeatures | Family Oriented |
| Easement | Oil/gas/mineral Rights, Other |
| Features | Flat Site, Other |
Building
| BathroomTotal | 3 |
| BedroomsTotal | 4 |
| BasementDevelopment | Unknown |
| BasementFeatures | Unknown |
| BasementType | Unknown (unknown) |
| ConstructedDate | 2024 |
| ConstructionMaterial | Wood Frame |
| CoolingType | Central Air Conditioning |
| ExteriorFinish | Stone, Hardboard |
| FlooringType | Wall-to-wall Carpet, Vinyl |
| FoundationType | Concrete |
| HeatingFuel | Natural Gas |
| HeatingType | Forced Air |
| RoofMaterial | Asphalt Shingle |
| RoofStyle | Unknown |
| SizeInterior | 2352 Sqft |
| Type | House |
| UtilityWater | Irrigation District |
Land
| Acreage | No |
| LandAmenities | Golf Nearby, Recreation Nearby, Public Transit |
| Sewer | Septic Tank |
| SizeIrregular | 21344 |
| SizeTotal | 21344 Sqft |
| SizeTotalText | 21344 Sqft |
| ZoningType | Single Detached Residential |
Rooms
| Level | Type | Length | Width | Dimensions |
|---|---|---|---|---|
| Above | Full Bathroom | Measurements not available | ||
| Above | Primary Bedroom | 13 x 15'10 | ||
| Above | Bedroom | 14'4 x 15'4 | ||
| Above | Bedroom | 10'6 x 11 | ||
| Above | Bedroom | 10'2 x 10'2 | ||
| Above | Other | 6'5 x 6'6 | ||
| Above | Ensuite | Measurements not available | ||
| Main Level | Kitchen | 13'6 x 12 | ||
| Main Level | Dining Room | 13 x 11 | ||
| Main Level | Living Room | 17'6 x 15 | ||
| Main Level | Den | 10 x 12 | ||
| Main Level | Laundry Room | 8'6 x 9'2 | ||
| Main Level | Pantry | 3'7 x 6'8 | ||
| Main Level | Partial Bathroom | Measurements not available |
https://www.realtor.ca/real-estate/26837968/318-elkview-trail-ootischenia-ootischenia
Interested?
Contact us for more information
Connor Mccarthy
1761 Columbia Avenue
Castlegar, British Columbia V1N 2W6















