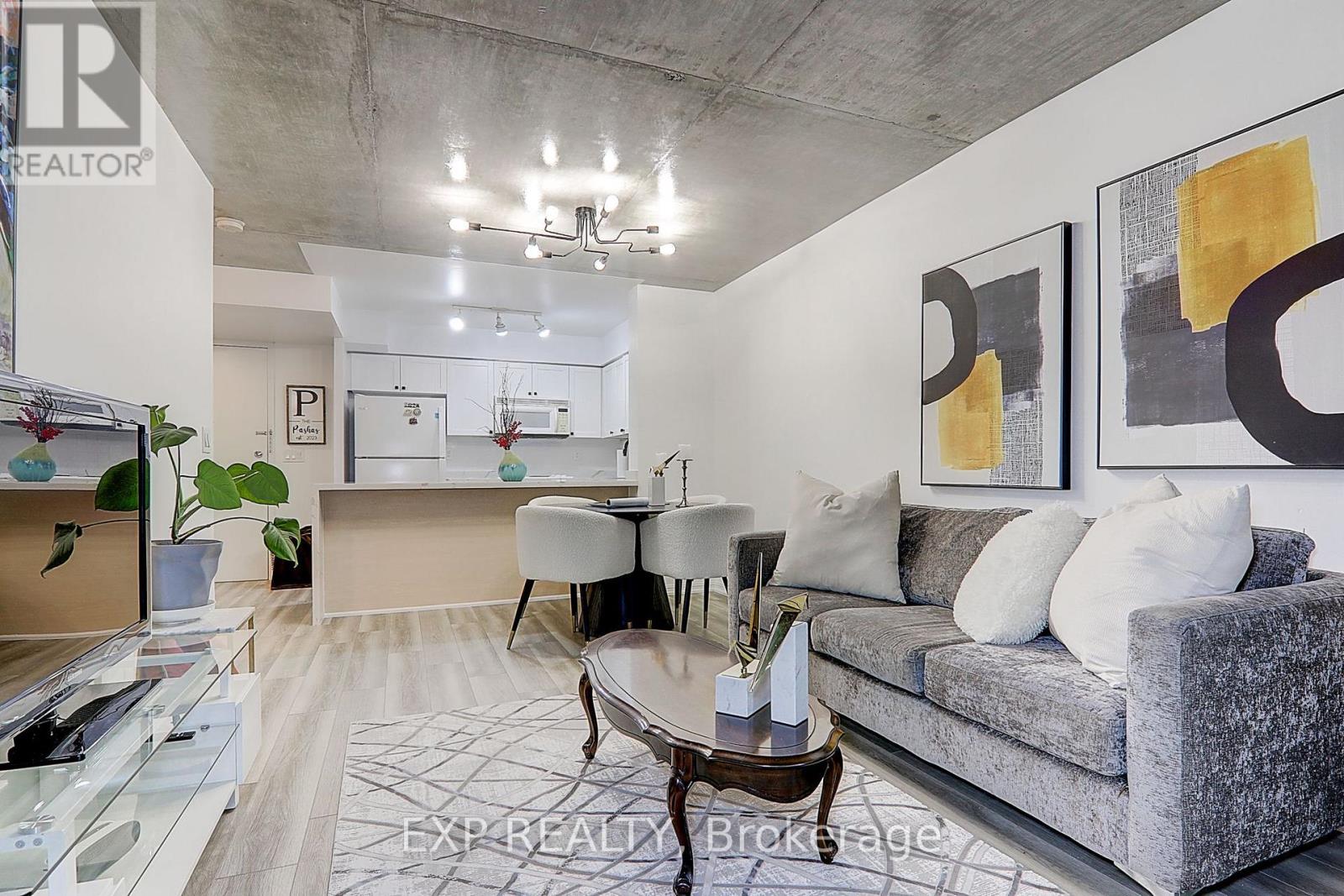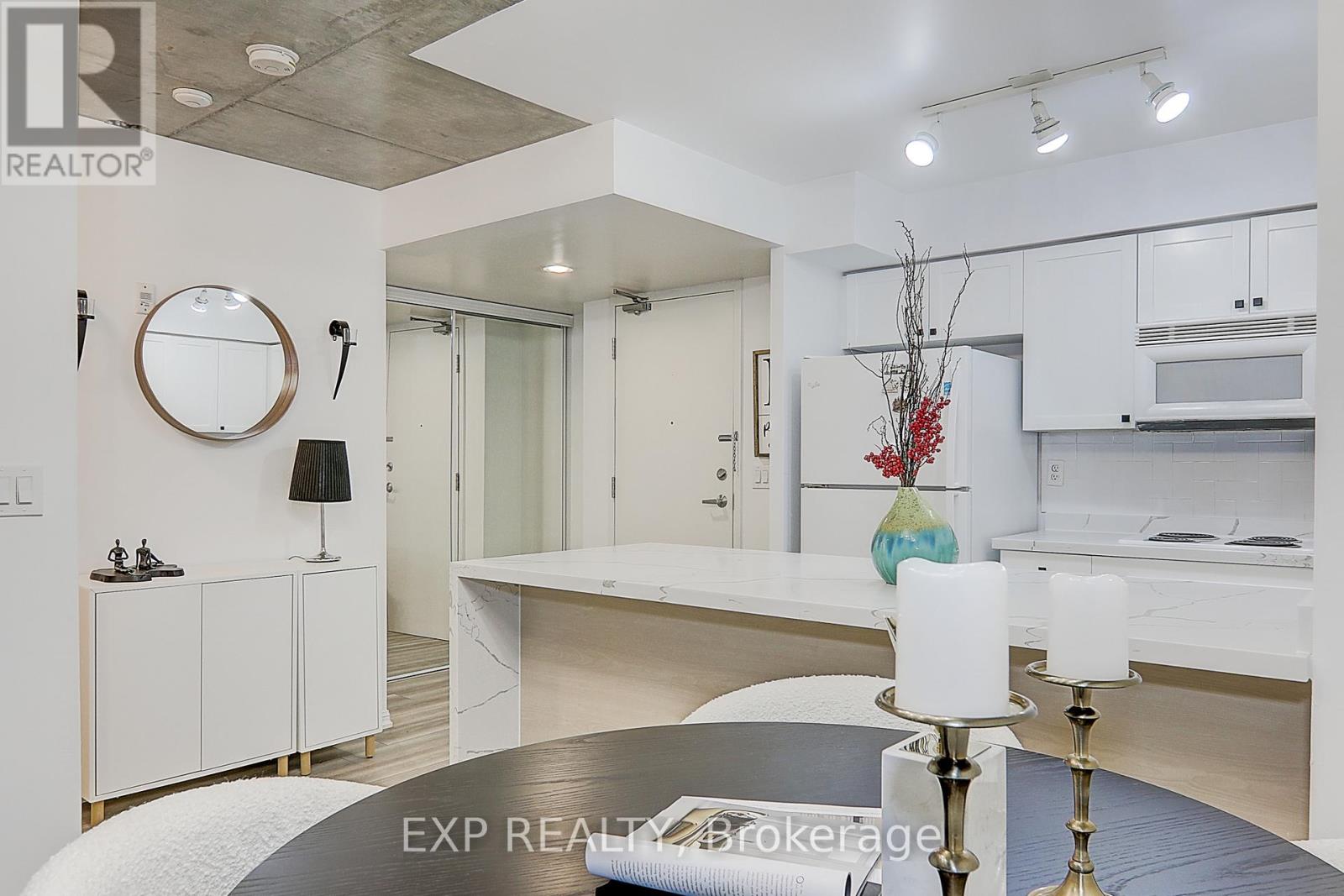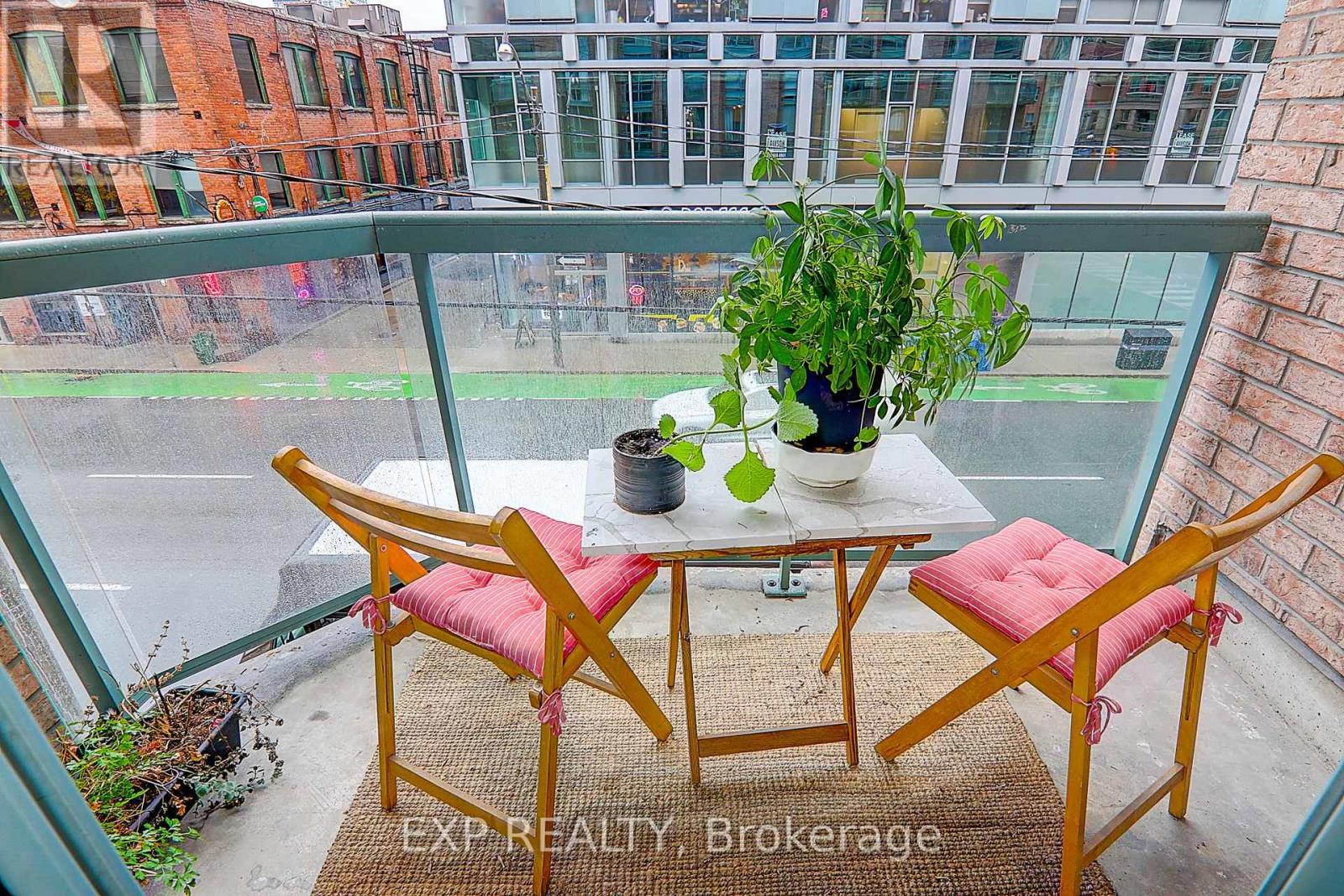304 - 311 Richmond Street E Toronto, Ontario M5A 4S8
$2,185 Monthly
This listing is for a stylish one-bedroom condo in Imperial Square, offering over 600 sq. ft. of modern living space in a prime Toronto location. It features an updated white kitchen with a quartz waterfall countertop, luxurious vinyl floors, and exposed industrial ceilings. The unit includes spacious walk-in closets, a private balcony, and is close to top neighborhoods like St. Lawrence Market, Corktown, and the Distillery District. With a perfect Walking Score of 100 and the King Street Car just steps away, it provides ultimate convenience and vibrant urban living. Underground Parking spot available for an additional $150.00 per month. **** EXTRAS **** Residents of Imperial Square enjoy exceptional amenities, including a spectacular rooftop garden with BBQ facilities, a gym, and a party room ideal for hosting gatherings or enjoying a sunny day outdoors. (id:59406)
Property Details
| MLS® Number | C11899900 |
| Property Type | Single Family |
| Neigbourhood | Moss Park |
| Community Name | Moss Park |
| AmenitiesNearBy | Hospital, Park, Place Of Worship, Public Transit, Schools |
| CommunityFeatures | Pet Restrictions |
| Features | Balcony, Carpet Free, In Suite Laundry |
| ViewType | City View |
Building
| BathroomTotal | 1 |
| BedroomsAboveGround | 1 |
| BedroomsTotal | 1 |
| Amenities | Exercise Centre, Recreation Centre, Visitor Parking, Party Room, Storage - Locker |
| Appliances | Dishwasher, Dryer, Microwave, Refrigerator, Stove, Washer, Window Coverings |
| CoolingType | Central Air Conditioning |
| ExteriorFinish | Brick |
| FireProtection | Controlled Entry |
| FlooringType | Vinyl |
| FoundationType | Poured Concrete |
| HeatingFuel | Natural Gas |
| HeatingType | Forced Air |
| SizeInterior | 599.9954 - 698.9943 Sqft |
| Type | Apartment |
Land
| Acreage | No |
| LandAmenities | Hospital, Park, Place Of Worship, Public Transit, Schools |
Rooms
| Level | Type | Length | Width | Dimensions |
|---|---|---|---|---|
| Main Level | Living Room | 5.28 m | 3.2 m | 5.28 m x 3.2 m |
| Main Level | Dining Room | 5.28 m | 3.2 m | 5.28 m x 3.2 m |
| Main Level | Kitchen | 2.74 m | 2.18 m | 2.74 m x 2.18 m |
| Main Level | Primary Bedroom | 3.66 m | 2.69 m | 3.66 m x 2.69 m |
https://www.realtor.ca/real-estate/27752306/304-311-richmond-street-e-toronto-moss-park-moss-park
Interested?
Contact us for more information
Wasim Jarrah
Broker
Milad Shaghaghi
Salesperson



































