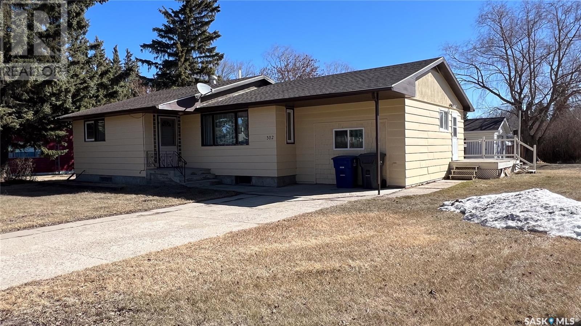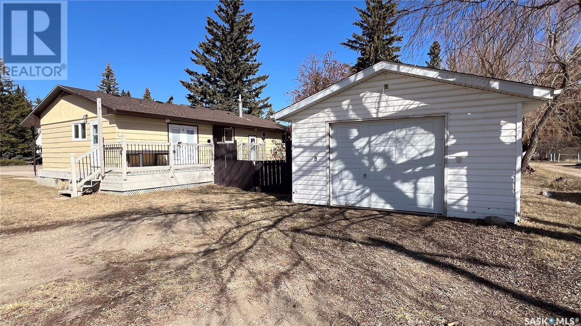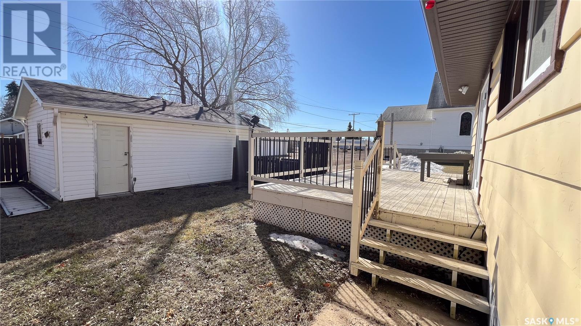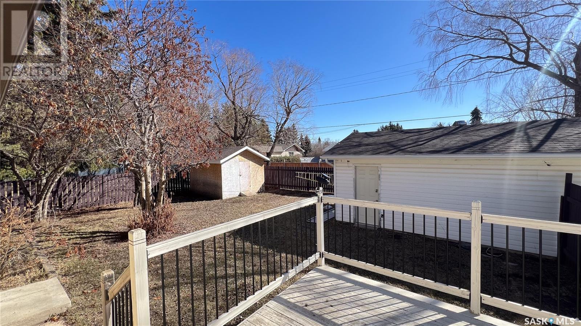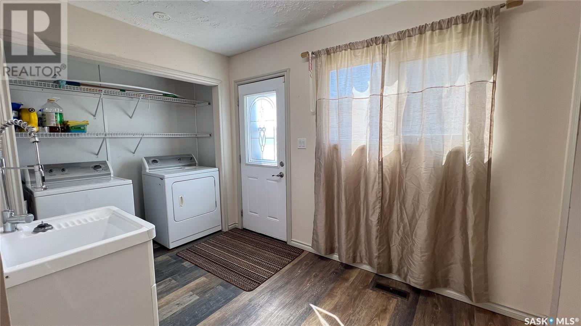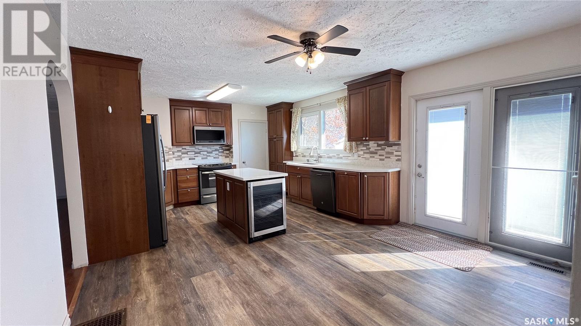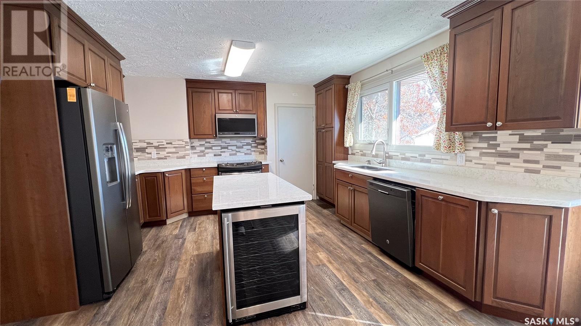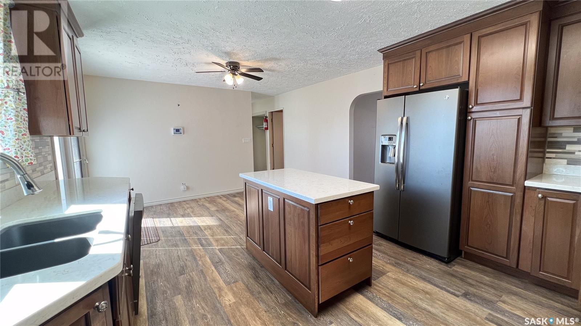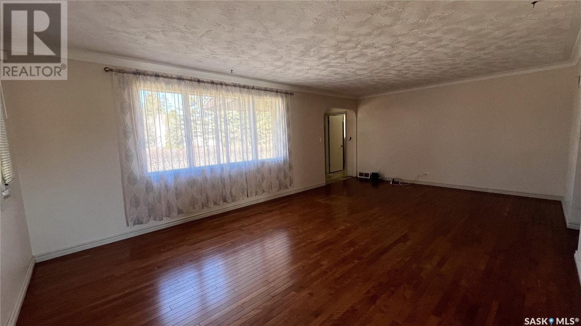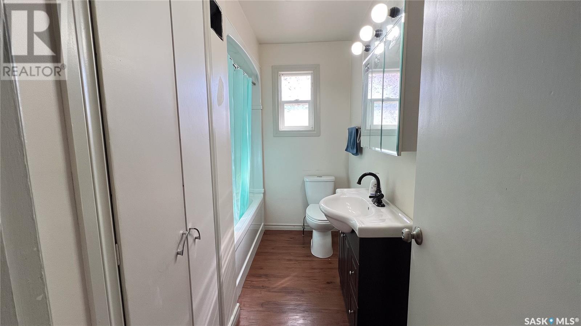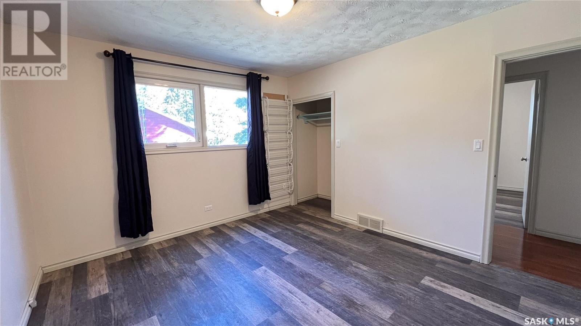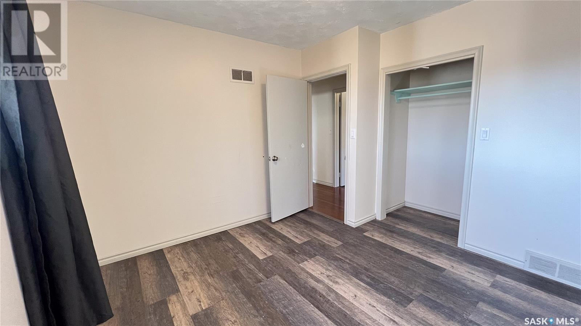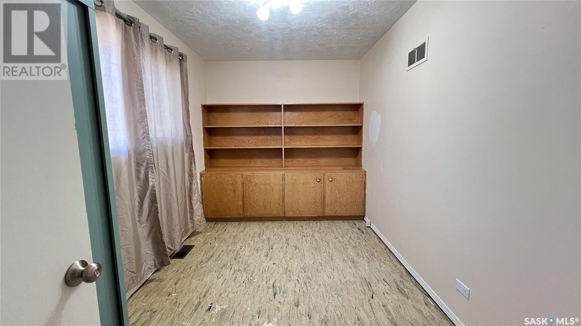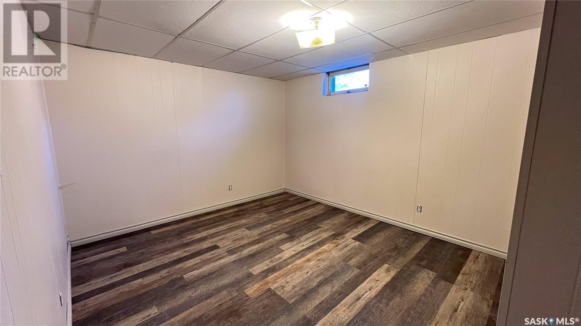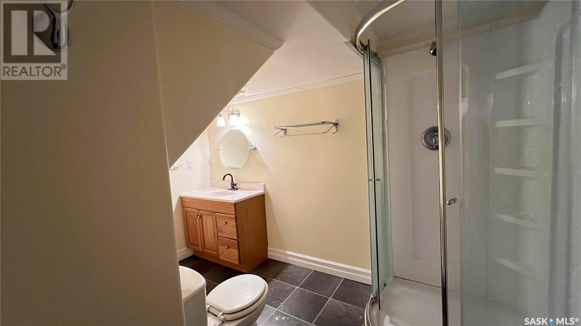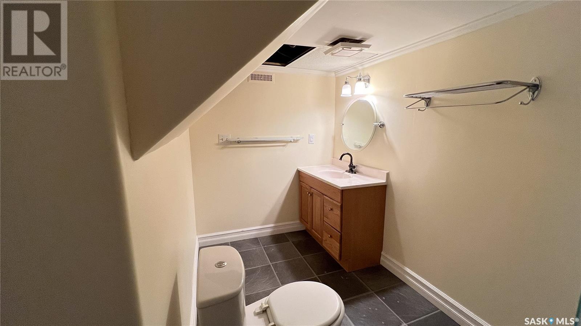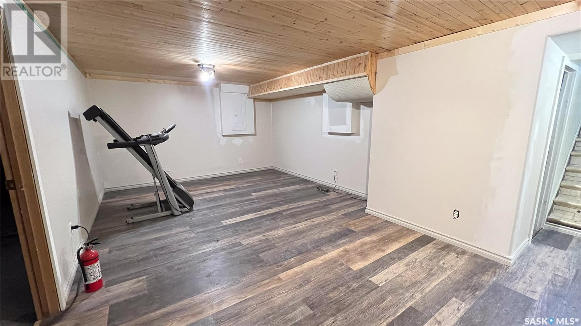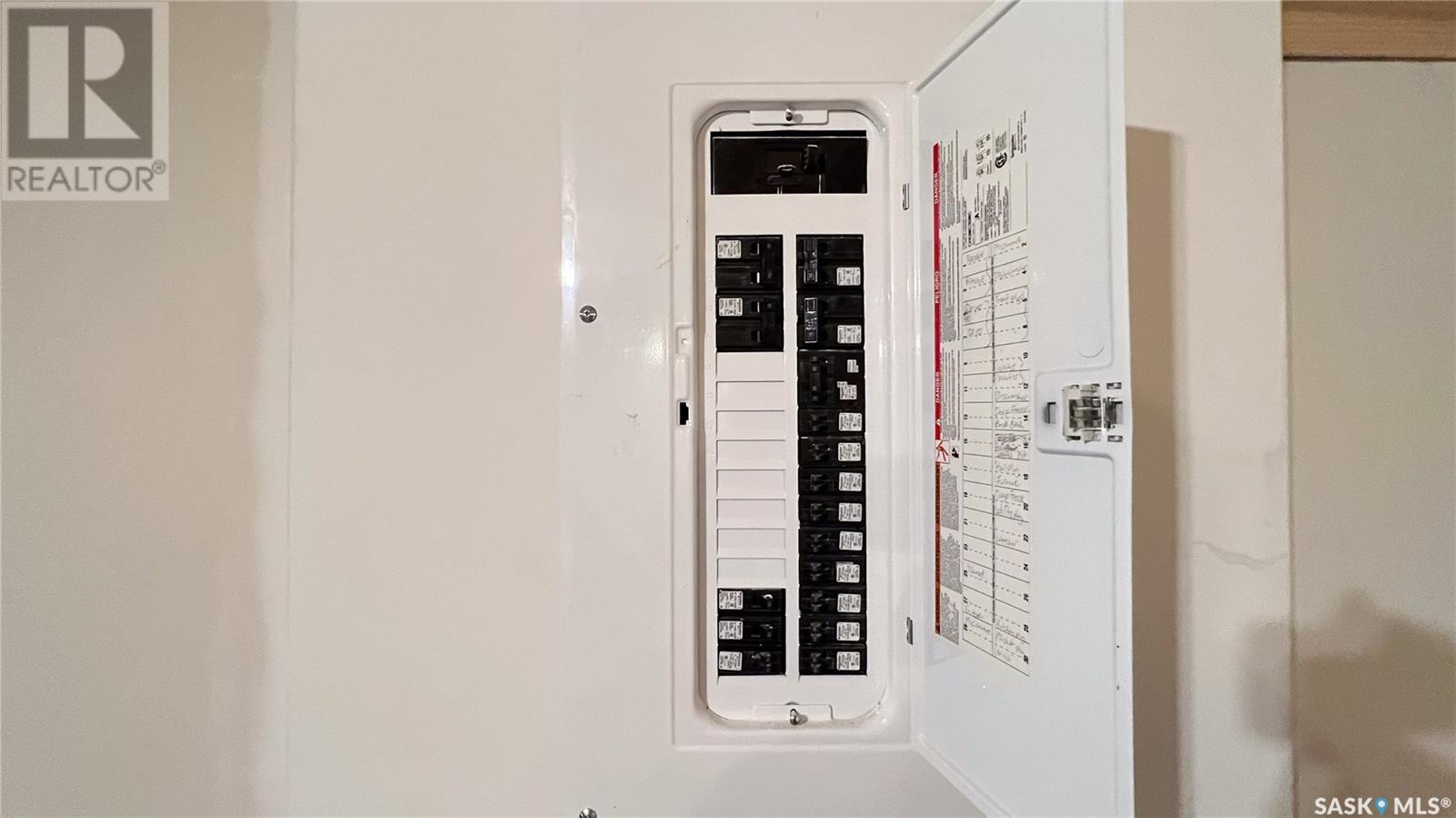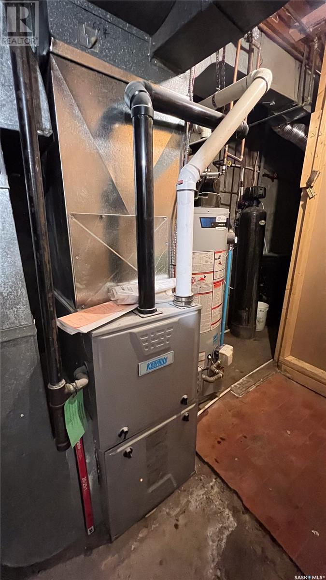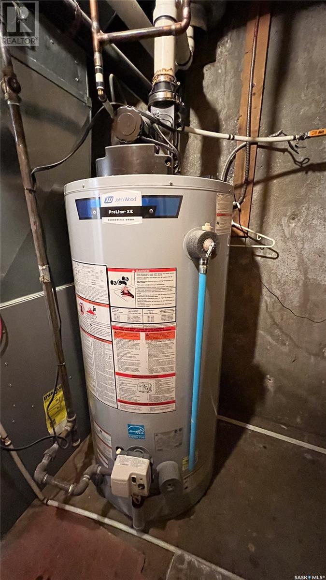302 Broad Street Cut Knife, Saskatchewan S0M 0N0
$195,000
This 6-bedroom 1,346 sqft residence combines modern updates with functionality, creating a comfortable and secure living environment. The kitchen, renovated in 2020, features abundant natural light and is complemented by a large living room window overlooking a spacious deck, treed, and fenced backyard. Recent upgrades include new flooring, shingles, a refreshed basement, and updated critical systems such as the furnace and water heater. Additionally, the property boasts a 200-amp electrical panel and an insulated, single-car detached garage. An advanced alarm system adds an extra layer of security to this well-maintained home. (id:59406)
Property Details
| MLS® Number | SK966046 |
| Property Type | Single Family |
| Features | Treed, Rectangular, Sump Pump |
| Structure | Deck |
Building
| BathroomTotal | 2 |
| BedroomsTotal | 6 |
| Appliances | Washer, Refrigerator, Dishwasher, Dryer, Alarm System, Window Coverings, Hood Fan, Storage Shed, Stove |
| ArchitecturalStyle | Bungalow |
| BasementDevelopment | Finished |
| BasementType | Partial (finished) |
| ConstructedDate | 1957 |
| FireProtection | Alarm System |
| HeatingType | Baseboard Heaters, Forced Air |
| StoriesTotal | 1 |
| SizeInterior | 1346 Sqft |
| Type | House |
Parking
| Detached Garage | |
| Gravel | |
| Parking Space(s) | 3 |
Land
| Acreage | No |
| FenceType | Fence |
| LandscapeFeatures | Lawn |
| SizeFrontage | 23 Ft ,7 In |
| SizeIrregular | 8978.00 |
| SizeTotal | 8978 Sqft |
| SizeTotalText | 8978 Sqft |
Rooms
| Level | Type | Length | Width | Dimensions |
|---|---|---|---|---|
| Basement | Bedroom | 11 ft | 10 ft ,5 in | 11 ft x 10 ft ,5 in |
| Basement | Bedroom | 15 ft ,2 in | 8 ft ,11 in | 15 ft ,2 in x 8 ft ,11 in |
| Basement | 3pc Bathroom | 5 ft ,6 in | 10 ft ,4 in | 5 ft ,6 in x 10 ft ,4 in |
| Basement | Family Room | 20 ft ,5 in | 10 ft | 20 ft ,5 in x 10 ft |
| Basement | Storage | 17 ft ,2 in | 5 ft ,5 in | 17 ft ,2 in x 5 ft ,5 in |
| Main Level | Kitchen/dining Room | 13 ft | 19 ft | 13 ft x 19 ft |
| Main Level | Living Room | 22 ft ,4 in | 13 ft ,7 in | 22 ft ,4 in x 13 ft ,7 in |
| Main Level | Bedroom | 8 ft | 12 ft ,9 in | 8 ft x 12 ft ,9 in |
| Main Level | Bedroom | 10 ft ,9 in | 11 ft | 10 ft ,9 in x 11 ft |
| Main Level | Bedroom | 13 ft ,7 in | 9 ft ,7 in | 13 ft ,7 in x 9 ft ,7 in |
| Main Level | 4pc Bathroom | 6 ft ,1 in | 9 ft ,3 in | 6 ft ,1 in x 9 ft ,3 in |
| Main Level | Other | 10 ft ,8 in | 7 ft ,3 in | 10 ft ,8 in x 7 ft ,3 in |
| Main Level | Bedroom | 12 ft ,9 in | 11 ft ,2 in | 12 ft ,9 in x 11 ft ,2 in |
https://www.realtor.ca/real-estate/26757617/302-broad-street-cut-knife
Interested?
Contact us for more information
Mandy Lehman
Salesperson
1401 100th Street
North Battleford, Saskatchewan S9A 0W1
Dorothy Lehman
Salesperson
1401 100th Street
North Battleford, Saskatchewan S9A 0W1

