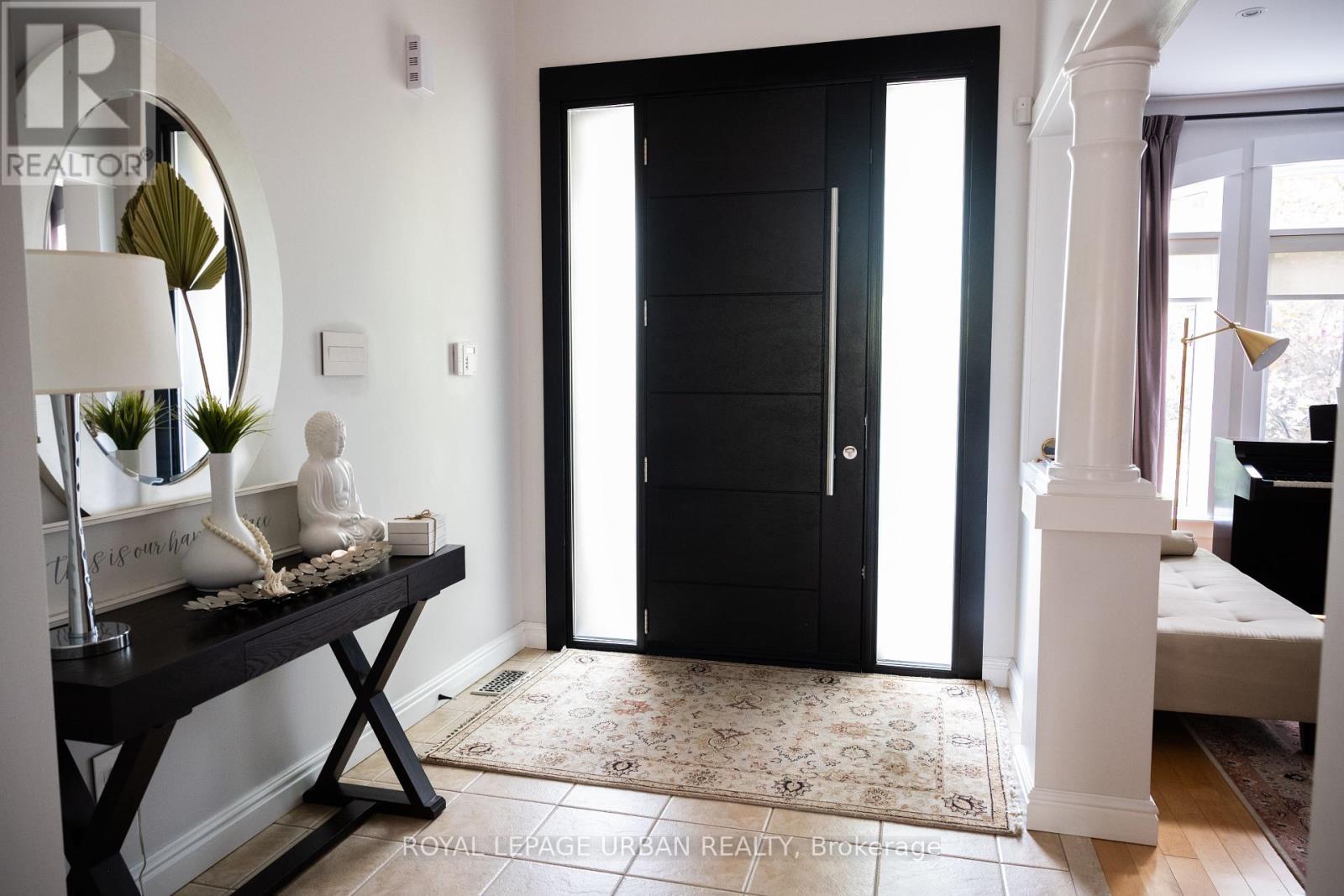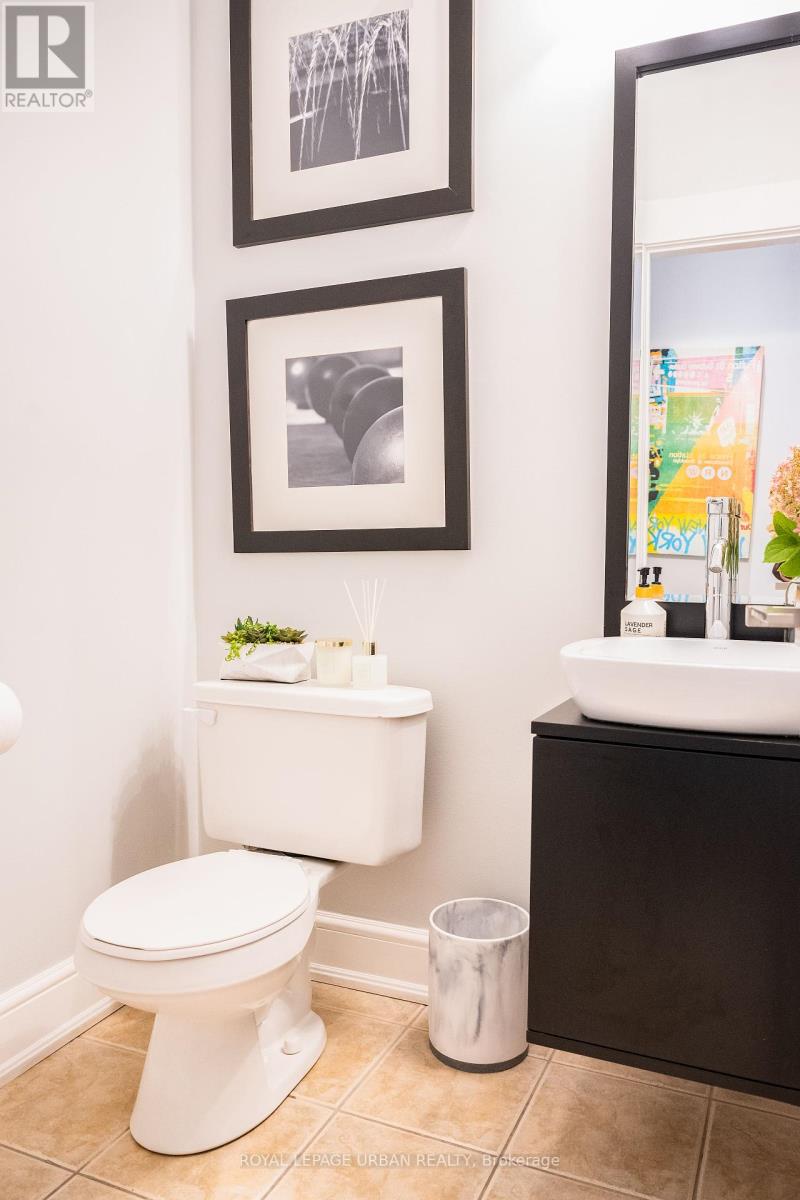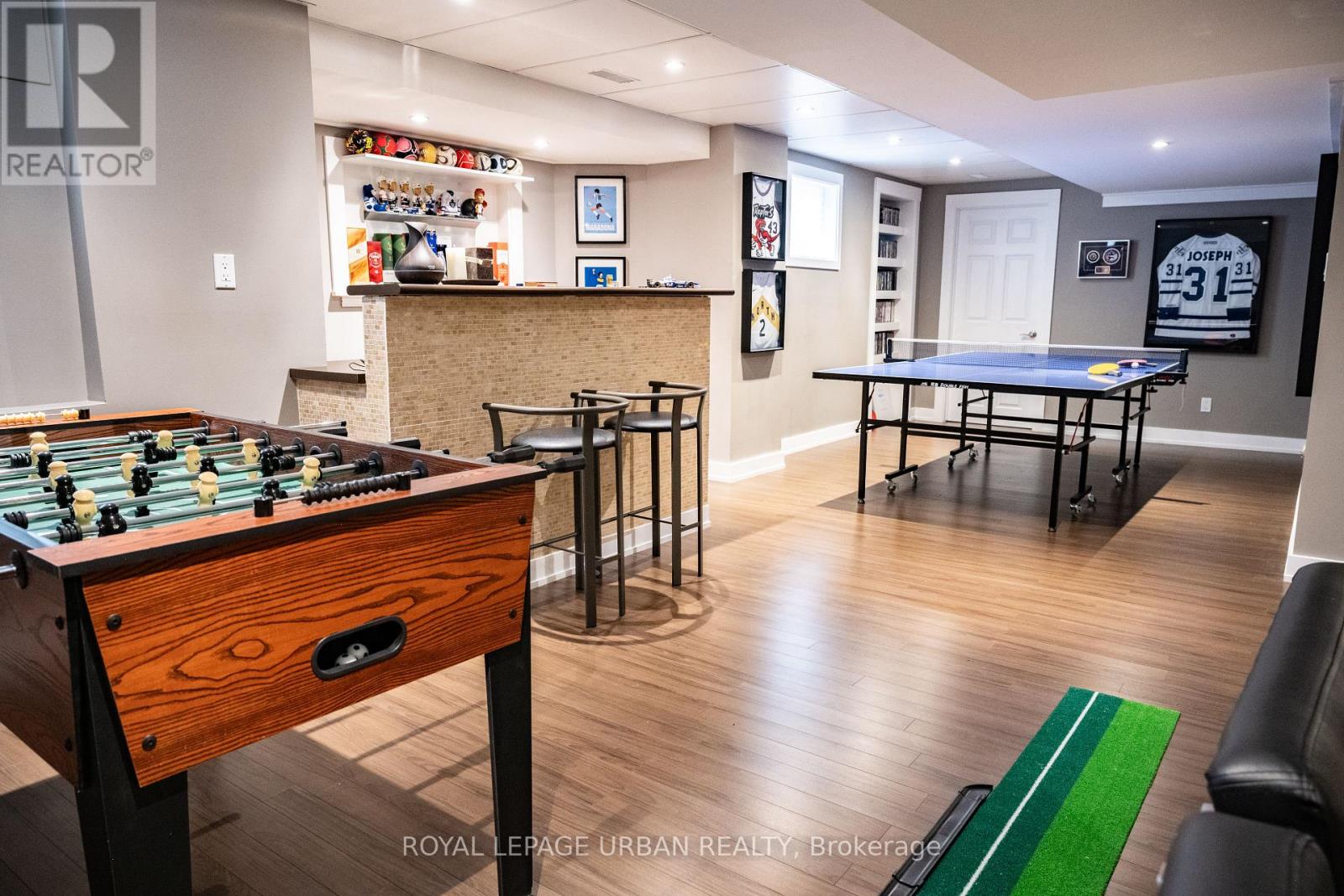27 Lightheart Drive Caledon, Ontario L7C 1E3
$1,749,000
Sun-filled, Spacious & Oh So Gracious!This Highly Sought-after And Rarely Offered Family Home Is Nestled Alongside The Scenic Etobicoke Creek. Beautifully Designed And Meticulously Maintained, It Offers All The Modern Luxuries Your Family Needs, Along With The Perfect Blend Of Nature And Contemporary Living.Step Inside This Stunning Open-concept Home With Premium Maple Hardwood Floors And Smooth Ceilings On Main Floor And Hallways, And Enjoy The Serene Views From Every Angle. The Heart Of The Home Is The Spacious Eat-in Kitchen, Complete With A Centre Island And Breakfast Nook, Ideal For Casual Meals And Family Gatherings. Sunlight Pours In Through Large Windows, Filling The Space With Warmth And Creating An Effortless Flow Into The Inviting Family Room, Where Memories Are Made. The Master Bedroom Offers A Luxurious Retreat, Featuring A Generously Appointed 5-piece Ensuite With Elegant Quartz Countertops. In Addition, Spacious B/I Walk-in Closet. Second 3-piece Bathroom Provides Further Practicality With Elegant Quartz Countertops And Storage Space. The Second Bedroom Is Complete With A Walk-in Closet, While Fourth Bedroom Offers Both A Double Closet And B/I Closet, Ensuring Storage. The Finished Basement Is Thoughtfully Designed For Both Relaxation And Entertainment. A Fully Equipped Gym Allows You To Stay Fit At Home, While The Sleek Wet Bar And Expansive Great Room Set The Stage For Movie Nights, Game Days, And Gatherings With Family Or Friends. Located In The Heart Of Caledon, This Home Offers Easy Access To Recreational Facilities, Schools, Shopping, And Scenic Outdoor Trails Perfect For Active Living And Everyday Convenience. Commuting Is A Breeze With Nearby Public Transit And Quick Access To Highway 410. This Home Is More Than Just A Place To Live, Its Where Your Family's Story Begins. Schedule Your Private Tour Today And Make This Sun-filled, Spacious, And Gracious Caledon Retreat Your Own! **** EXTRAS **** Electric Panel 200-amp | 2 Electrical Vehicle Chargers|Security Cameras|Maple Premium Hardware Floors Through Main And Upper Levels | Pot Lights | Smooth Ceilings | 8ft Fibreglass Entrance Door | WiFi Garage Door Operators | Concrete Patio (id:59406)
Open House
This property has open houses!
2:00 pm
Ends at:4:00 pm
2:00 pm
Ends at:4:00 pm
2:00 pm
Ends at:4:00 pm
Property Details
| MLS® Number | W9506633 |
| Property Type | Single Family |
| Neigbourhood | Valleywood |
| Community Name | Rural Caledon |
| AmenitiesNearBy | Schools |
| Features | Cul-de-sac, Irregular Lot Size, Ravine, Flat Site, Lighting, Carpet Free |
| ParkingSpaceTotal | 4 |
| Structure | Deck, Patio(s), Shed |
| ViewType | View |
Building
| BathroomTotal | 4 |
| BedroomsAboveGround | 4 |
| BedroomsTotal | 4 |
| Amenities | Fireplace(s), Separate Electricity Meters |
| Appliances | Garage Door Opener Remote(s), Central Vacuum, Range, Water Heater, Dishwasher, Dryer, Hood Fan, Refrigerator, Washer, Window Coverings |
| BasementDevelopment | Finished |
| BasementType | Full (finished) |
| ConstructionStyleAttachment | Detached |
| CoolingType | Central Air Conditioning |
| ExteriorFinish | Brick, Stucco |
| FireProtection | Smoke Detectors, Alarm System, Security System |
| FireplacePresent | Yes |
| FireplaceTotal | 1 |
| FlooringType | Ceramic, Hardwood, Laminate |
| FoundationType | Poured Concrete |
| HalfBathTotal | 2 |
| HeatingFuel | Natural Gas |
| HeatingType | Forced Air |
| StoriesTotal | 2 |
| SizeInterior | 2499.9795 - 2999.975 Sqft |
| Type | House |
| UtilityWater | Municipal Water |
Parking
| Attached Garage |
Land
| Acreage | No |
| FenceType | Fenced Yard |
| LandAmenities | Schools |
| LandscapeFeatures | Landscaped |
| Sewer | Sanitary Sewer |
| SizeDepth | 126 Ft ,10 In |
| SizeFrontage | 45 Ft |
| SizeIrregular | 45 X 126.9 Ft |
| SizeTotalText | 45 X 126.9 Ft|under 1/2 Acre |
Rooms
| Level | Type | Length | Width | Dimensions |
|---|---|---|---|---|
| Second Level | Bedroom 4 | 3.3528 m | 3.3528 m | 3.3528 m x 3.3528 m |
| Second Level | Primary Bedroom | 5.4864 m | 4.4501 m | 5.4864 m x 4.4501 m |
| Second Level | Bedroom 2 | 3.5052 m | 4.4501 m | 3.5052 m x 4.4501 m |
| Second Level | Bedroom 3 | 3.048 m | 3.3528 m | 3.048 m x 3.3528 m |
| Basement | Great Room | 18.288 m | 10.9728 m | 18.288 m x 10.9728 m |
| Main Level | Foyer | 2.85 m | 2.08 m | 2.85 m x 2.08 m |
| Main Level | Living Room | 5.3035 m | 3.3528 m | 5.3035 m x 3.3528 m |
| Main Level | Dining Room | 3.9624 m | 3.3528 m | 3.9624 m x 3.3528 m |
| Main Level | Kitchen | 3.6576 m | 2.5908 m | 3.6576 m x 2.5908 m |
| Main Level | Eating Area | 4.6939 m | 3.2004 m | 4.6939 m x 3.2004 m |
| Main Level | Family Room | 3.3833 m | 5.3645 m | 3.3833 m x 5.3645 m |
| Main Level | Laundry Room | 2.4 m | 2.05 m | 2.4 m x 2.05 m |
Utilities
| Cable | Installed |
| Sewer | Installed |
https://www.realtor.ca/real-estate/27570689/27-lightheart-drive-caledon-rural-caledon
Interested?
Contact us for more information
Liliana Carvalheiro
Salesperson
840 Pape Avenue
Toronto, Ontario M4K 3T6


































