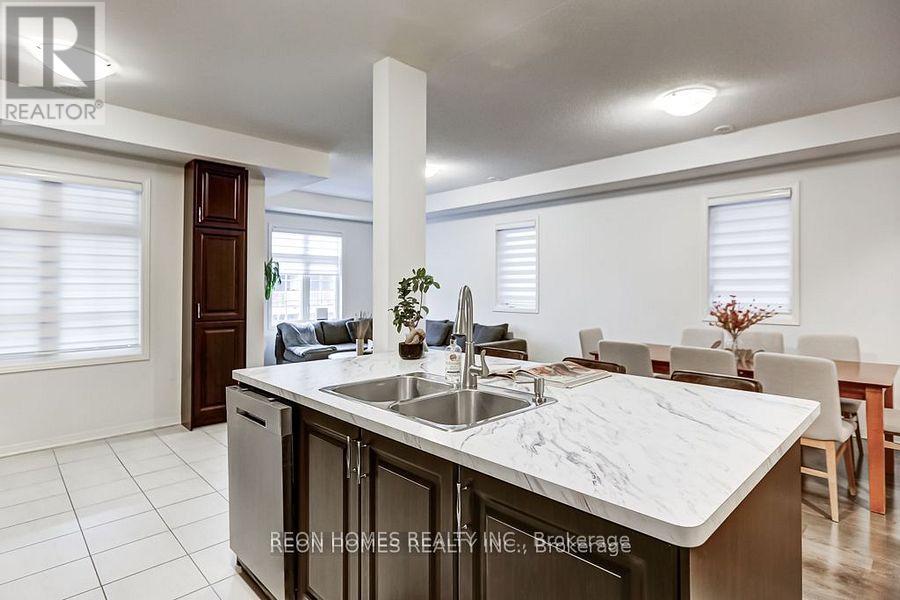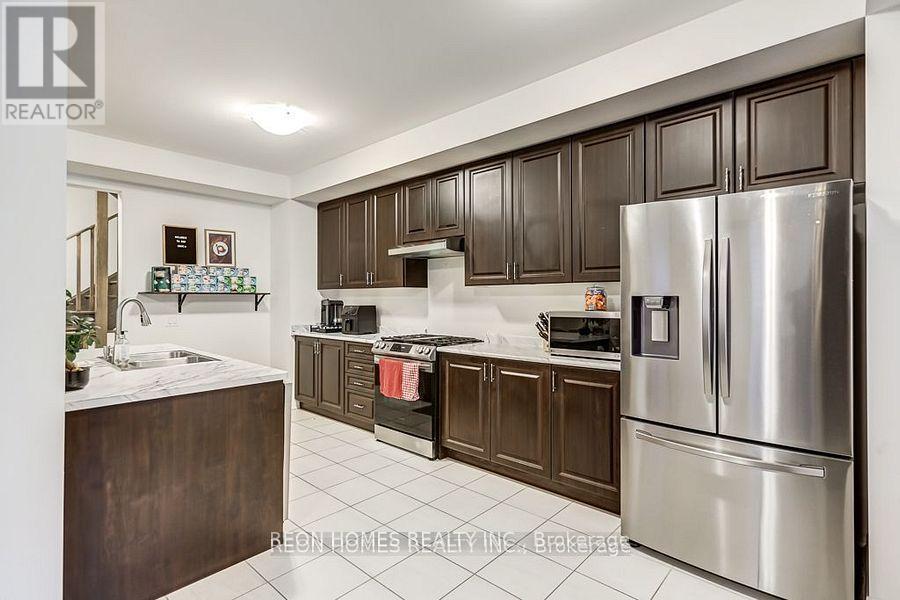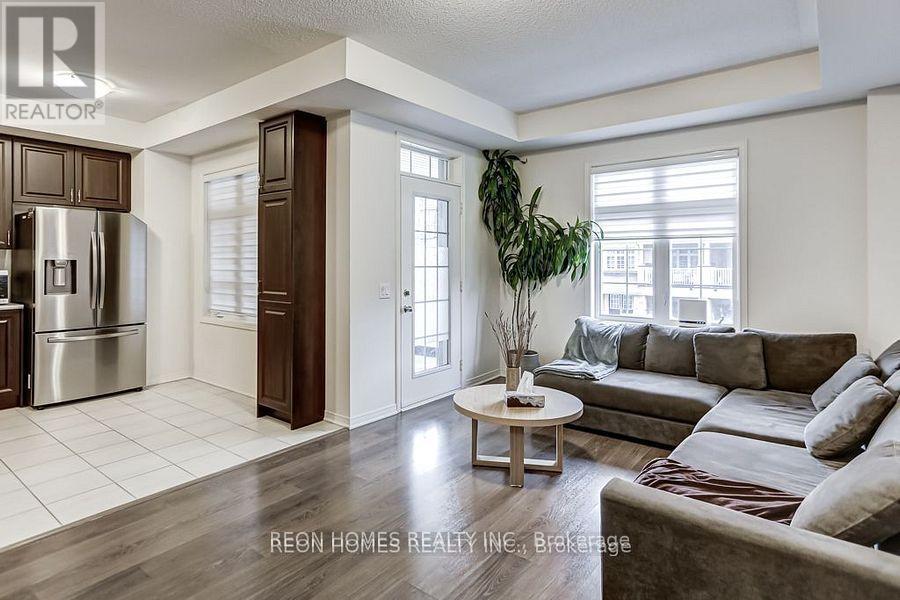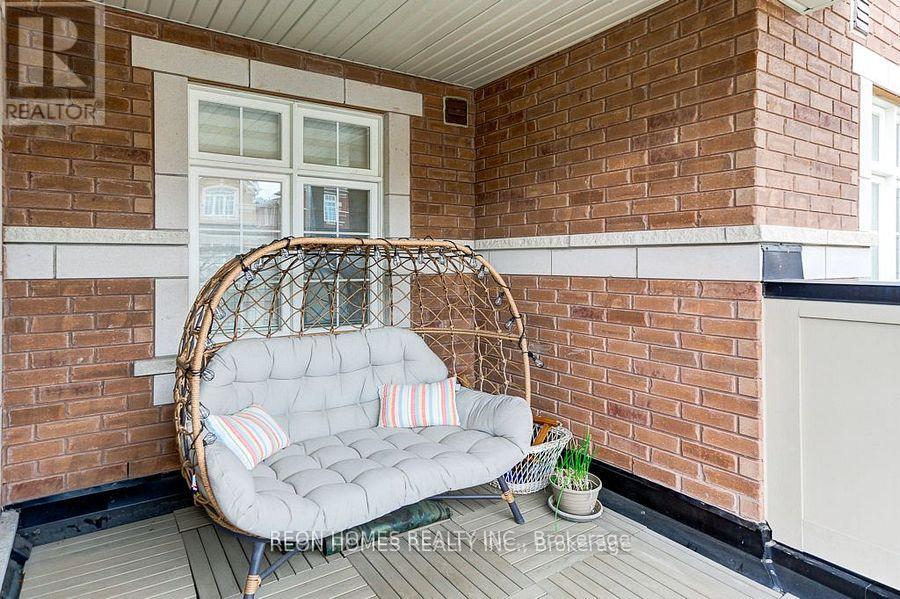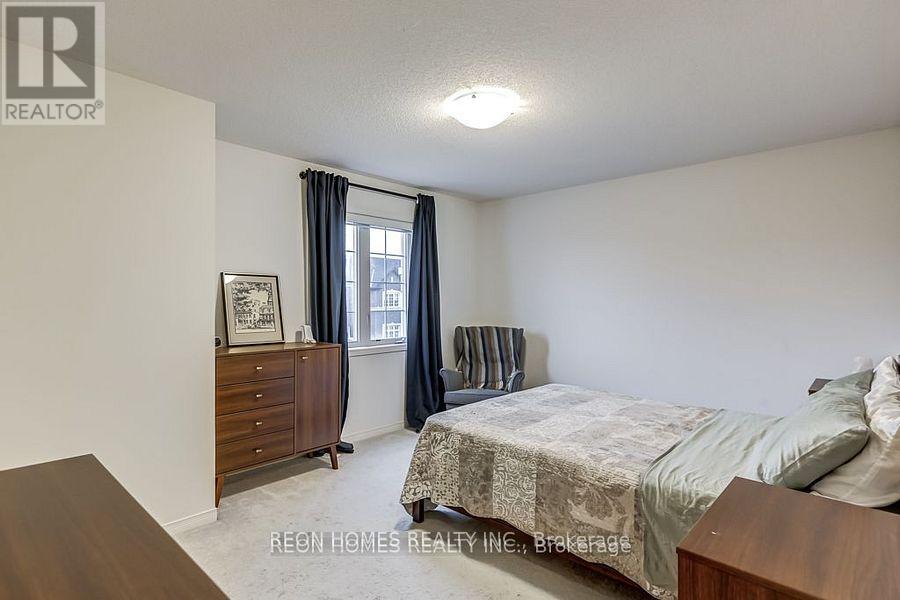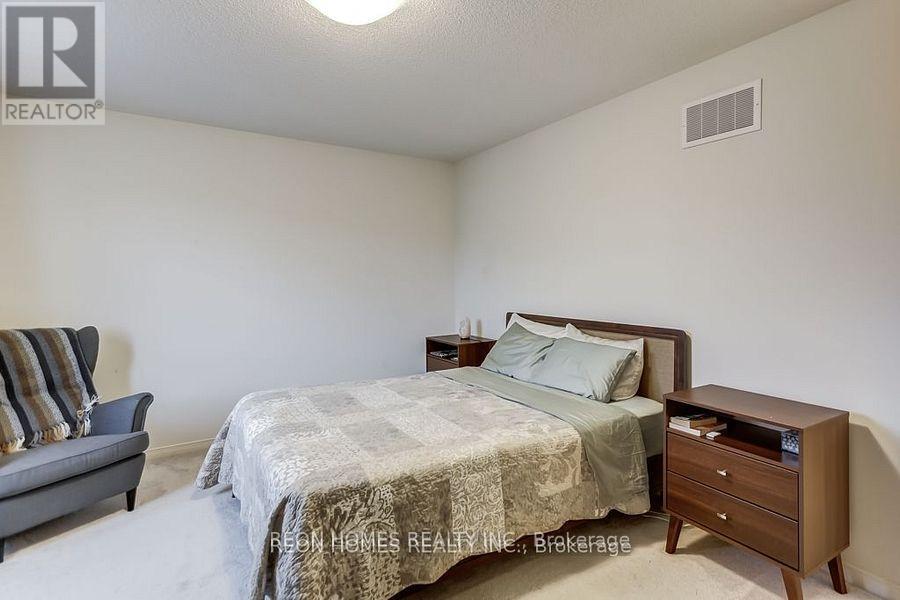26 Lowes Hill Circle Caledon, Ontario L7C 4H5
$949,999
Gorgeous 3 Bedroom + Den back to back Semi by Green Park in the Prestigious Caledon Lotus Points Community located minutes away from Highways 10, 410, and 407. The Den could be used as a Home Office or as an Additional Bedroom. 9 ft Ceilings in the Main and Second Floor, Double Door Entry, Family size Kitchen with Large Island and S/S Appliances. Walk out to the Covered Terrace. Three Large Bedrooms and the Primary Bedroom with an Ensuite and Walk-In Closet. Walking distance to Schools, Parks, Community Center, Plaza (With Daycare, Grocery and Restaurants). Easy Access to Public Transit. (id:59406)
Property Details
| MLS® Number | W11883089 |
| Property Type | Single Family |
| Neigbourhood | Mayfield West |
| Community Name | Rural Caledon |
| ParkingSpaceTotal | 3 |
Building
| BathroomTotal | 3 |
| BedroomsAboveGround | 3 |
| BedroomsBelowGround | 1 |
| BedroomsTotal | 4 |
| Appliances | Dishwasher, Dryer, Refrigerator, Stove, Washer |
| BasementDevelopment | Unfinished |
| BasementType | N/a (unfinished) |
| ConstructionStyleAttachment | Attached |
| CoolingType | Central Air Conditioning |
| ExteriorFinish | Brick, Stone |
| FlooringType | Laminate, Ceramic, Carpeted |
| FoundationType | Concrete |
| HalfBathTotal | 1 |
| HeatingFuel | Natural Gas |
| HeatingType | Forced Air |
| StoriesTotal | 3 |
| SizeInterior | 1999.983 - 2499.9795 Sqft |
| Type | Row / Townhouse |
| UtilityWater | Municipal Water |
Parking
| Garage |
Land
| Acreage | No |
| Sewer | Sanitary Sewer |
| SizeDepth | 52 Ft ,6 In |
| SizeFrontage | 28 Ft ,1 In |
| SizeIrregular | 28.1 X 52.5 Ft |
| SizeTotalText | 28.1 X 52.5 Ft |
Rooms
| Level | Type | Length | Width | Dimensions |
|---|---|---|---|---|
| Second Level | Living Room | 5.91 m | 3.35 m | 5.91 m x 3.35 m |
| Second Level | Dining Room | 5.91 m | 3.35 m | 5.91 m x 3.35 m |
| Second Level | Kitchen | 3.23 m | 3.16 m | 3.23 m x 3.16 m |
| Second Level | Eating Area | 3.23 m | 2.74 m | 3.23 m x 2.74 m |
| Second Level | Family Room | 3.07 m | 2.74 m | 3.07 m x 2.74 m |
| Third Level | Primary Bedroom | 4.51 m | 3.99 m | 4.51 m x 3.99 m |
| Third Level | Bedroom 2 | 3.29 m | 3.04 m | 3.29 m x 3.04 m |
| Third Level | Bedroom 3 | 3.29 m | 3.04 m | 3.29 m x 3.04 m |
| Main Level | Den | 5.36 m | 3.07 m | 5.36 m x 3.07 m |
https://www.realtor.ca/real-estate/27716547/26-lowes-hill-circle-caledon-rural-caledon
Interested?
Contact us for more information
Siva Thananjayan
Salesperson
25 Karachi Drive #18
Markham, Ontario L3S 0B5
















