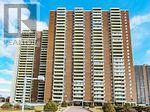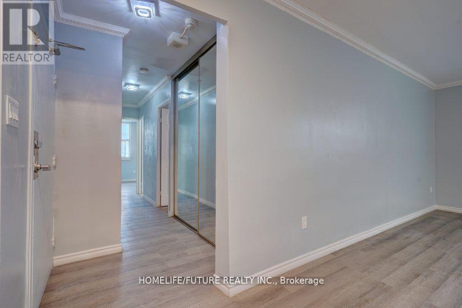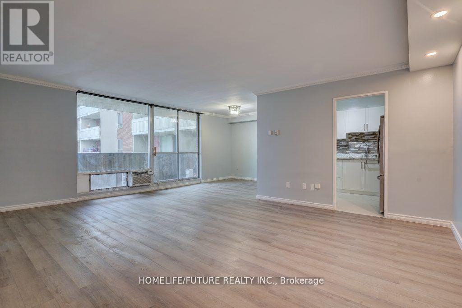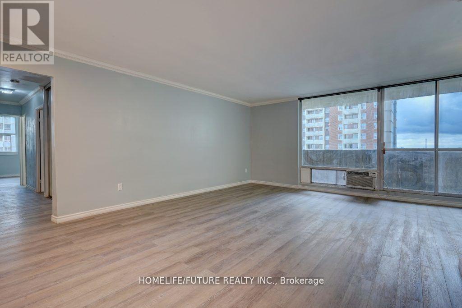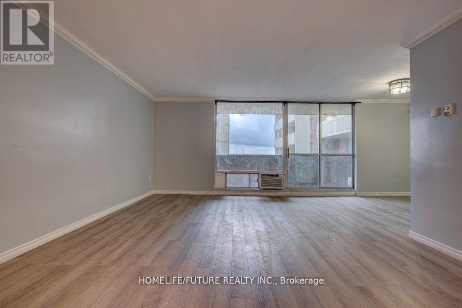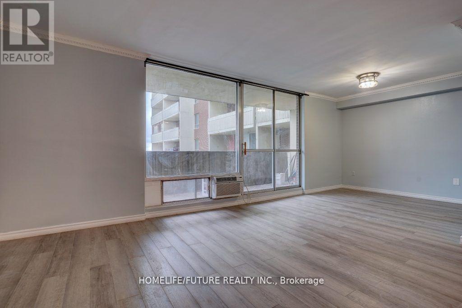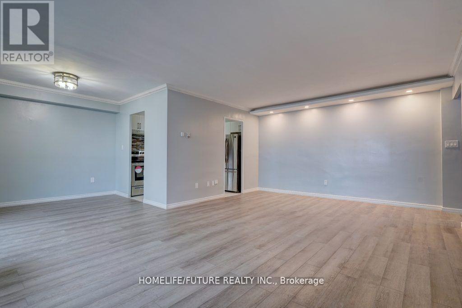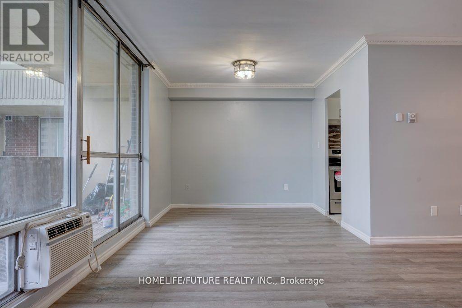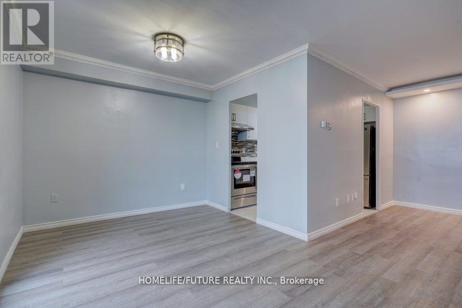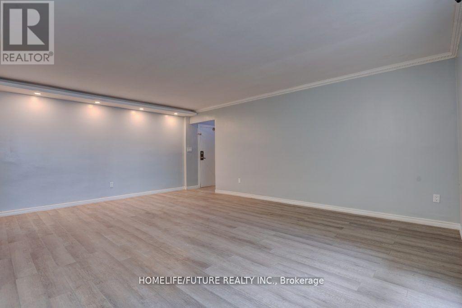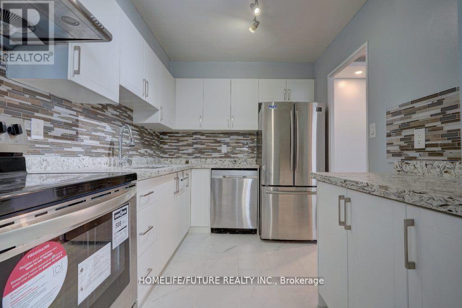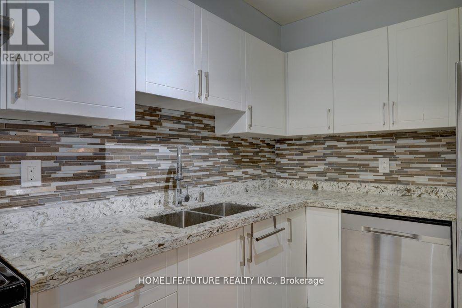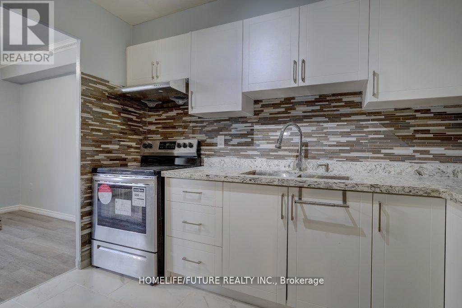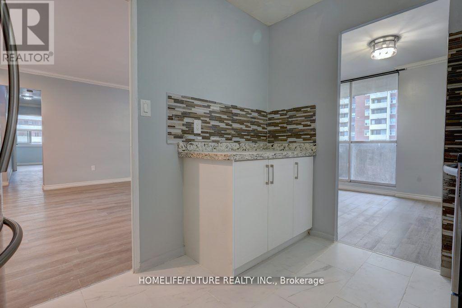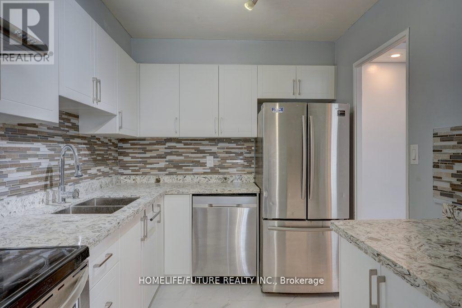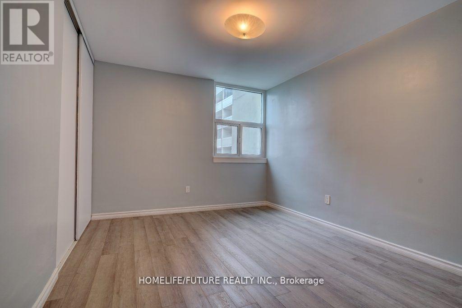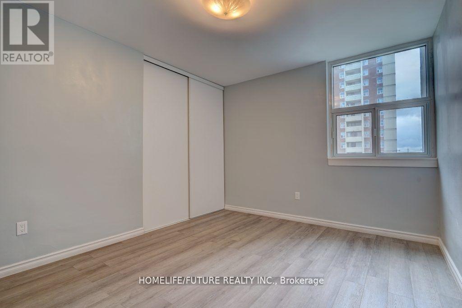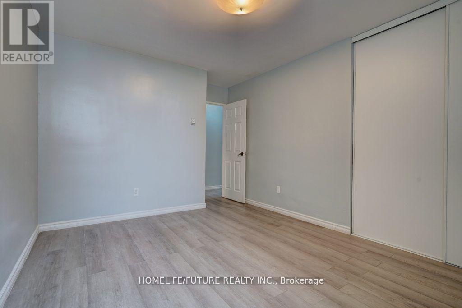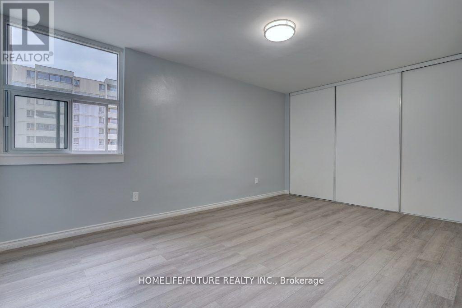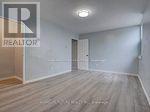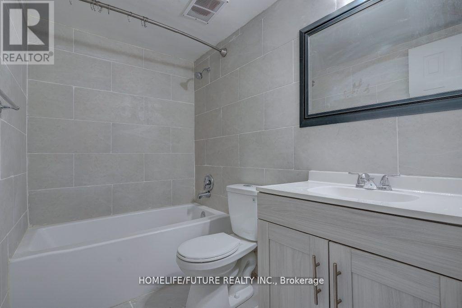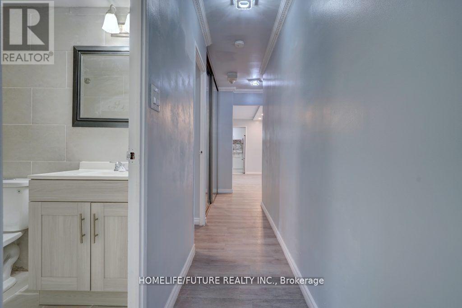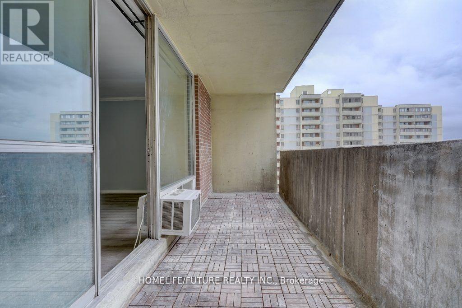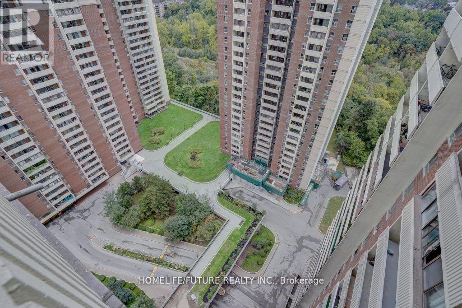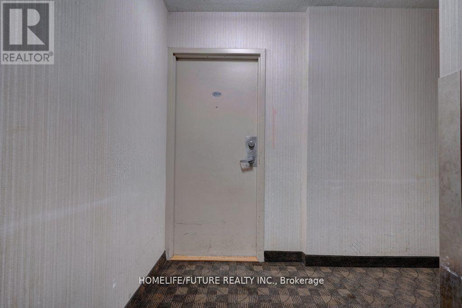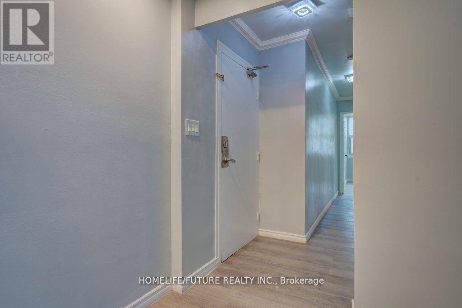2519 - 5 Massey Square Toronto, Ontario M4C 5L6
$519,900Maintenance, Heat, Electricity, Water, Common Area Maintenance, Insurance
$779.04 Monthly
Maintenance, Heat, Electricity, Water, Common Area Maintenance, Insurance
$779.04 MonthlyNewly Renovated, Higher Floor Corner Unit. Laminate Floor Throughout. Huge Master Bed With Closet, Pot Light & Crown Molding. Kitchen With Quartz Countertop, Backsplash, S/S Appliances & Extended Cabinetry. New Washroom, Balcony Floor With Runnen Outdoor Tiles. Unit Is Sparkly Clean & Absolutely Move In Condition. Steps To School, Subway Station & Shopping Centers. **** EXTRAS **** Heating, Hydro, Water Are Included In The Maintenance Fee. (id:59406)
Property Details
| MLS® Number | E11899832 |
| Property Type | Single Family |
| Neigbourhood | Crescent Town |
| Community Name | Crescent Town |
| AmenitiesNearBy | Park, Public Transit, Schools, Hospital |
| CommunityFeatures | Pet Restrictions, Community Centre |
| Features | Balcony |
| PoolType | Indoor Pool |
Building
| BathroomTotal | 1 |
| BedroomsAboveGround | 2 |
| BedroomsTotal | 2 |
| Amenities | Car Wash, Security/concierge, Recreation Centre, Party Room |
| Appliances | Dishwasher, Range, Refrigerator, Stove |
| ExteriorFinish | Brick |
| FlooringType | Laminate, Ceramic |
| HeatingFuel | Electric |
| HeatingType | Radiant Heat |
| SizeInterior | 999.992 - 1198.9898 Sqft |
| Type | Apartment |
Land
| Acreage | No |
| LandAmenities | Park, Public Transit, Schools, Hospital |
Rooms
| Level | Type | Length | Width | Dimensions |
|---|---|---|---|---|
| Flat | Living Room | 6.1 m | 4.3 m | 6.1 m x 4.3 m |
| Flat | Dining Room | 2.9 m | 2.44 m | 2.9 m x 2.44 m |
| Flat | Kitchen | 3.2 m | 2.39 m | 3.2 m x 2.39 m |
| Flat | Primary Bedroom | 4.6 m | 3.35 m | 4.6 m x 3.35 m |
| Flat | Bedroom 2 | 3.9 m | 3.2 m | 3.9 m x 3.2 m |
| Flat | Storage | 2.13 m | 1.07 m | 2.13 m x 1.07 m |
https://www.realtor.ca/real-estate/27752135/2519-5-massey-square-toronto-crescent-town-crescent-town
Interested?
Contact us for more information
Shaikh Hasib Hosain
Broker
7 Eastvale Drive Unit 205
Markham, Ontario L3S 4N8

