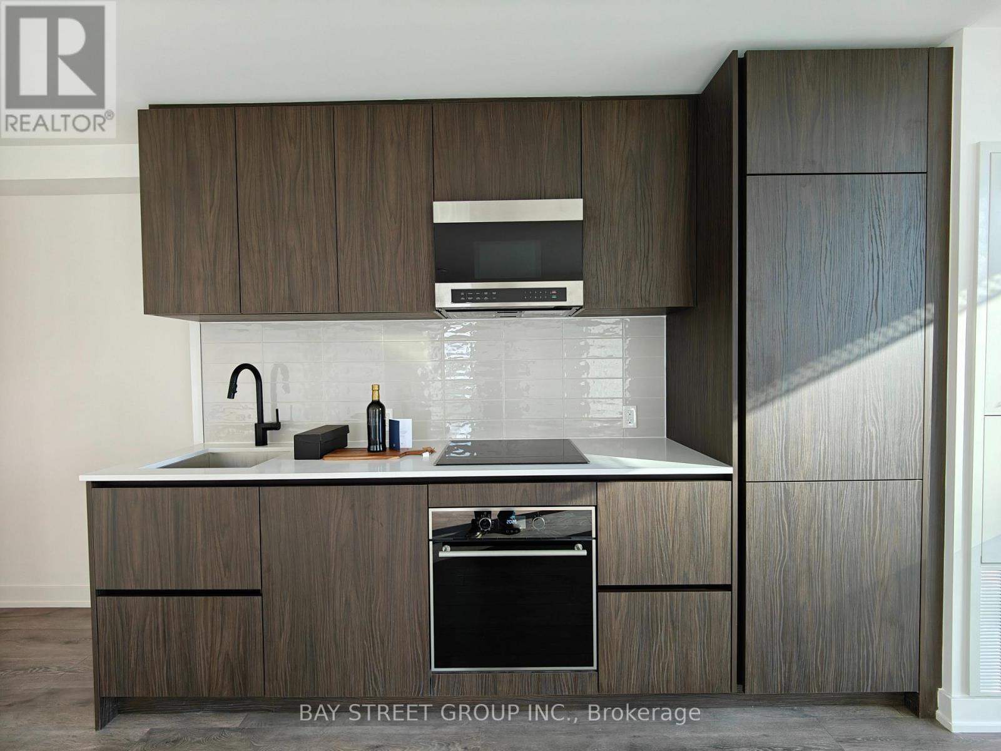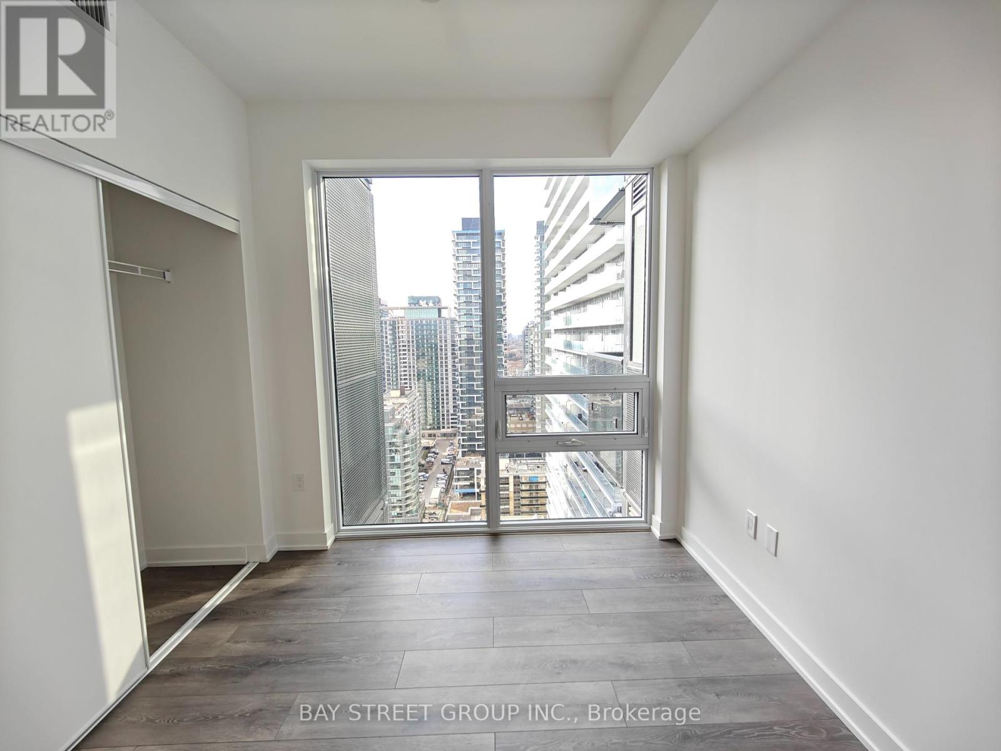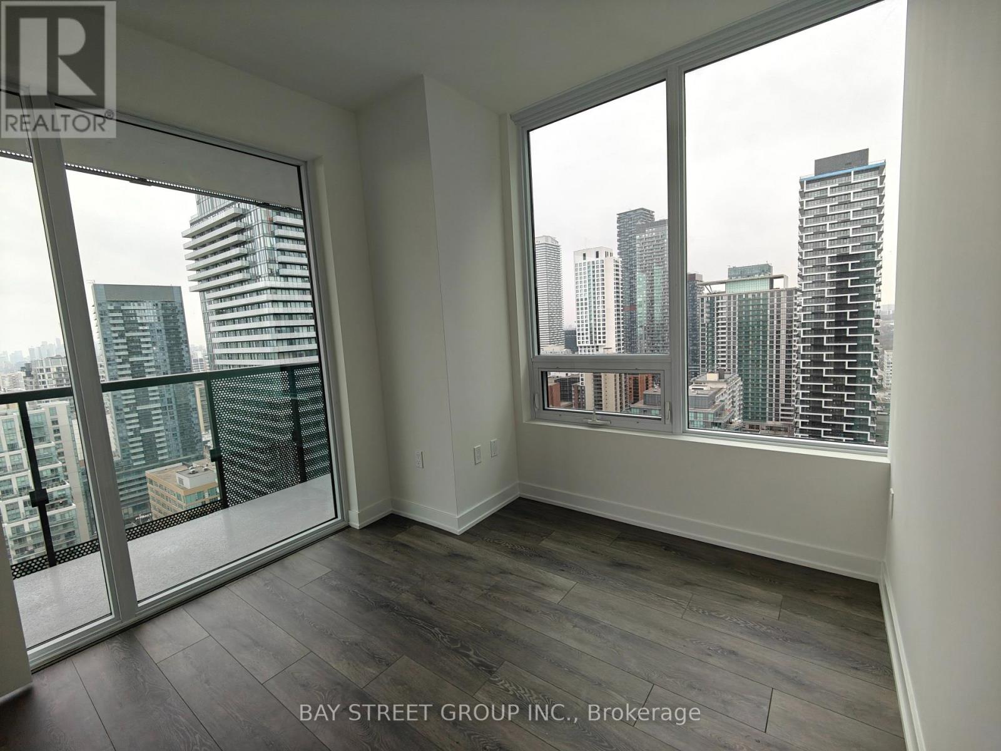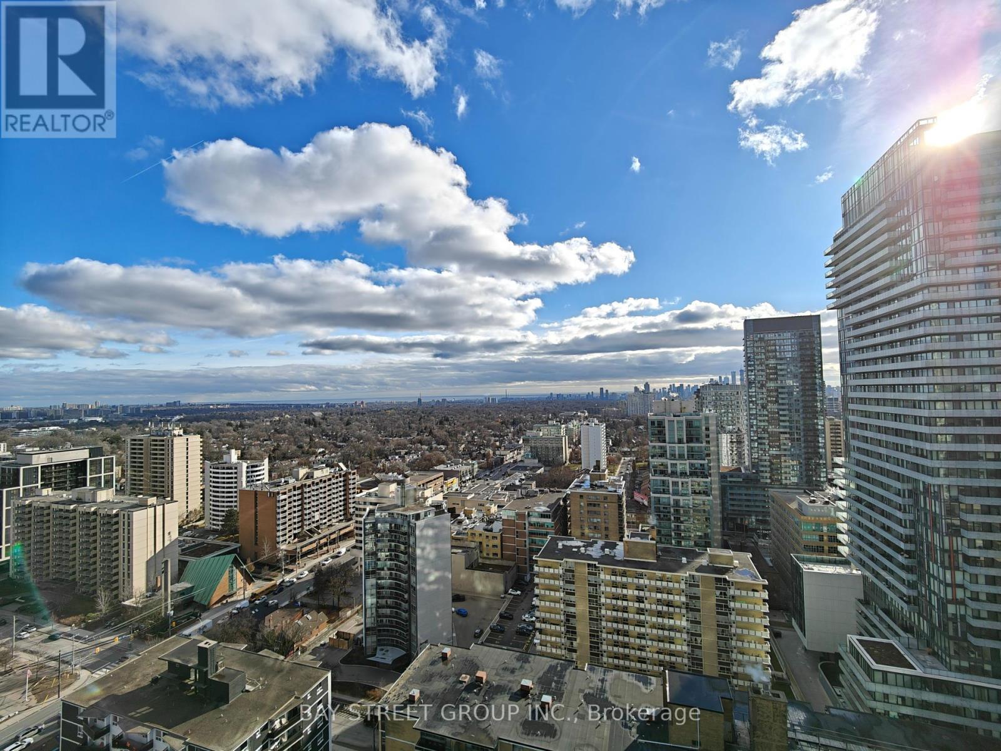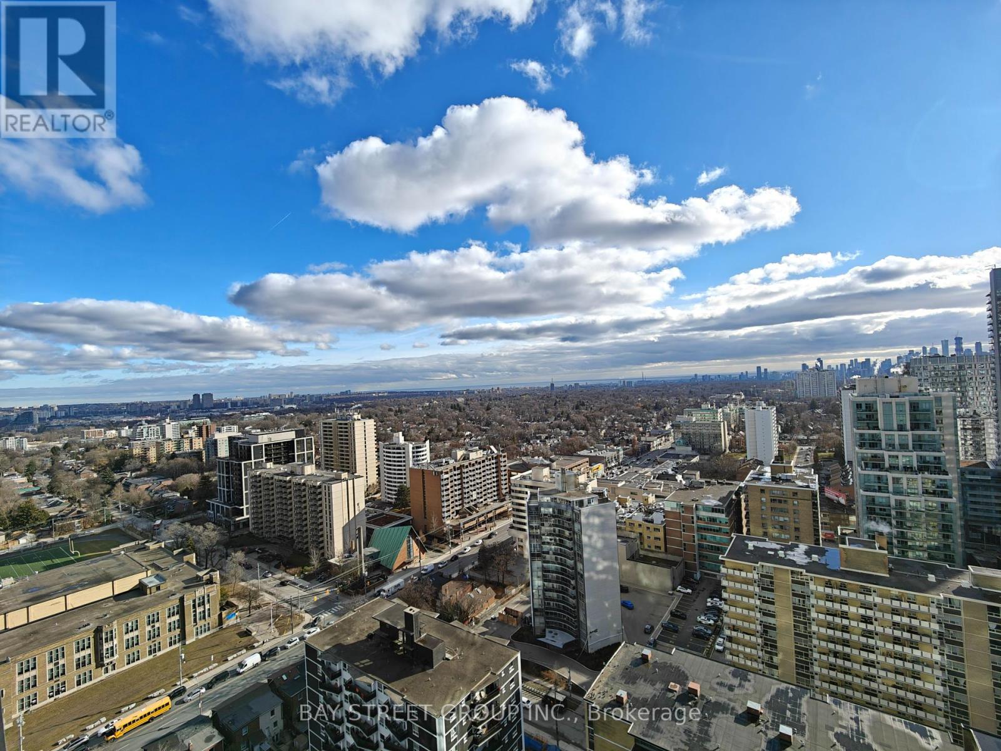2502 - 127 Broadway Avenue Toronto, Ontario M4P 1V4
$3,650 Monthly
Midtown BRAND NEW 3 bedroom condo! With exciting views of the lake and downtown, Featuring 9' ceilings, Smooth finished ceilings throughout, Tons of windows & natural light, floor to ceiling windows. This unit is the best floor plan in the building. This stylish unit offers south direction of the lake and downtown views and features a spacious primary bedroom with an ensuite and private balcony, plus two additional bedrooms with ample closet space and a sleek kitchen designed with integrated appliances. B/I Appliances: Fridge, Microwave, Cooktop, Oven, Dishwasher. Washer & Dryer, All Electric Light FixturesSteps to Yonge and Eglinton, Cineplex, Goodlife, Loblaws, Metro, Restaurants and the soon-to-be-opened Eglinton Crosstown LRT. Northern Secondary School is Right Across The Street.Gym, Outdoor Yoga & Zen Garden, Stretch & Yoga Studio, Personal Training Studio, Interactive Training Studio, Steam Room, Sauna Room, Spa Lounge, Juice & Coffee Bar. Locker and Parking at P1 (EV ready!) **** EXTRAS **** See Schedule B (id:59406)
Property Details
| MLS® Number | C11899634 |
| Property Type | Single Family |
| Neigbourhood | Davisville |
| Community Name | Mount Pleasant West |
| AmenitiesNearBy | Hospital, Place Of Worship, Public Transit, Schools |
| CommunityFeatures | Pet Restrictions, Community Centre |
| Features | Balcony |
| ParkingSpaceTotal | 1 |
| PoolType | Outdoor Pool |
| ViewType | Lake View, City View |
Building
| BathroomTotal | 2 |
| BedroomsAboveGround | 3 |
| BedroomsTotal | 3 |
| Amenities | Security/concierge, Exercise Centre, Party Room, Sauna, Storage - Locker |
| CoolingType | Central Air Conditioning |
| ExteriorFinish | Concrete |
| FlooringType | Laminate |
| HeatingFuel | Natural Gas |
| HeatingType | Forced Air |
| SizeInterior | 899.9921 - 998.9921 Sqft |
| Type | Apartment |
Parking
| Underground |
Land
| Acreage | No |
| LandAmenities | Hospital, Place Of Worship, Public Transit, Schools |
Rooms
| Level | Type | Length | Width | Dimensions |
|---|---|---|---|---|
| Flat | Living Room | 6.15 m | 4.75 m | 6.15 m x 4.75 m |
| Flat | Dining Room | 6.15 m | 4.75 m | 6.15 m x 4.75 m |
| Flat | Kitchen | 6.16 m | 4.75 m | 6.16 m x 4.75 m |
| Flat | Primary Bedroom | 3.26 m | 2.62 m | 3.26 m x 2.62 m |
| Flat | Bedroom 2 | 3.4 m | 2.61 m | 3.4 m x 2.61 m |
| Flat | Bedroom 3 | 2.84 m | 2.69 m | 2.84 m x 2.69 m |
Interested?
Contact us for more information
Albert Yuan
Salesperson
8300 Woodbine Ave Ste 500
Markham, Ontario L3R 9Y7





