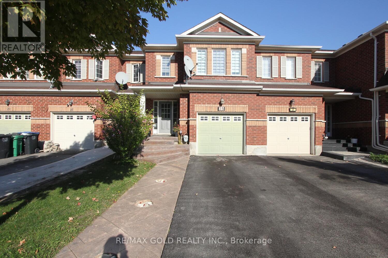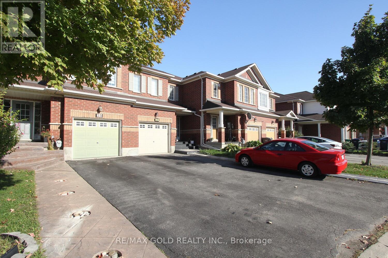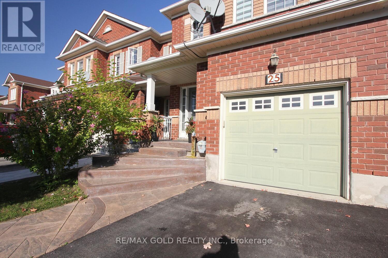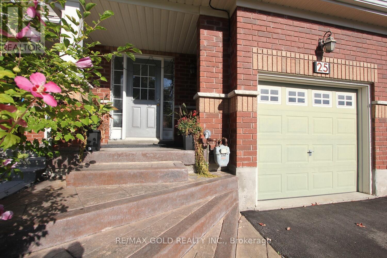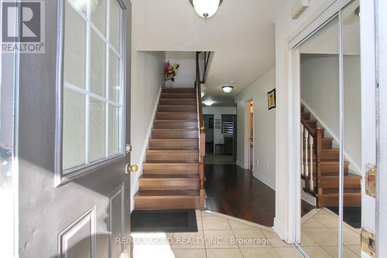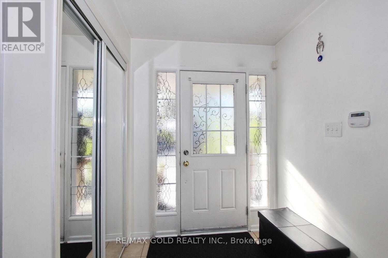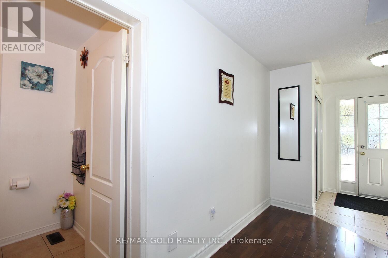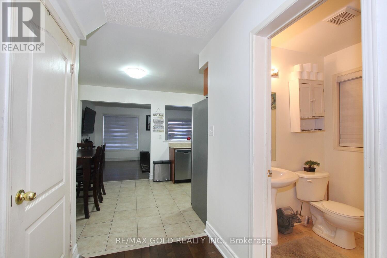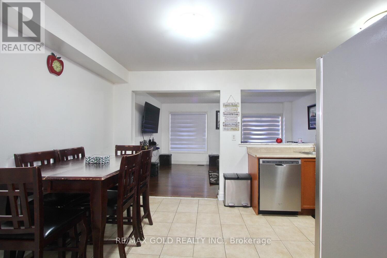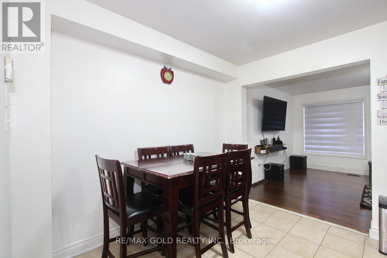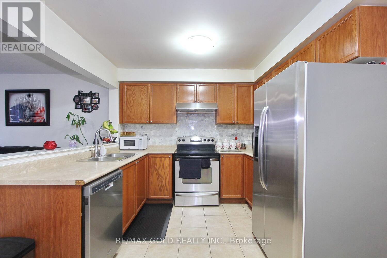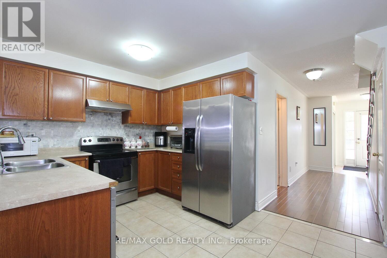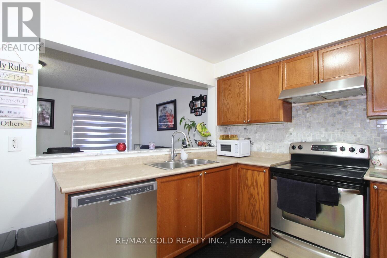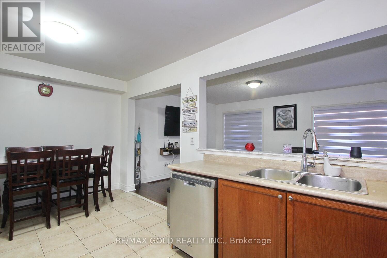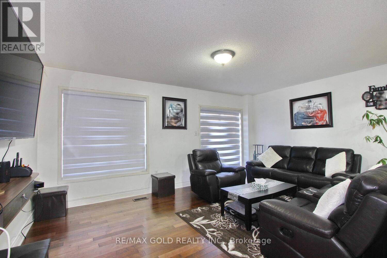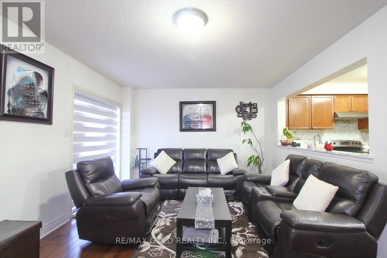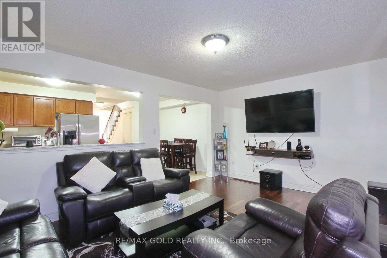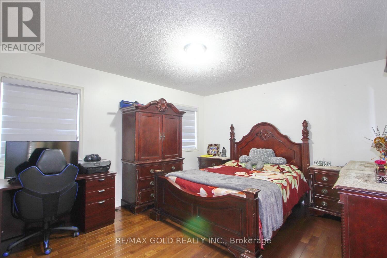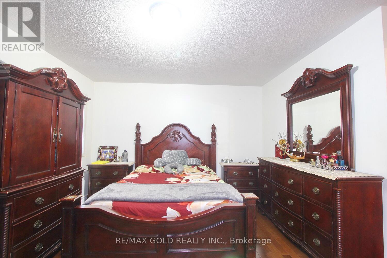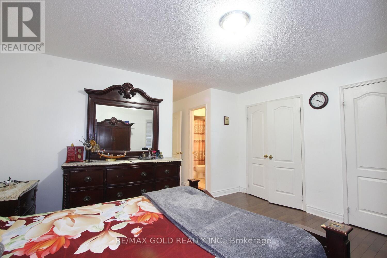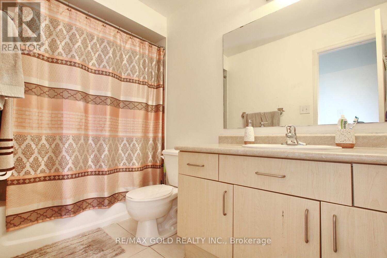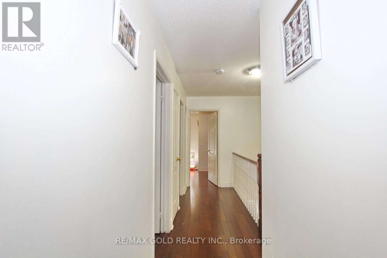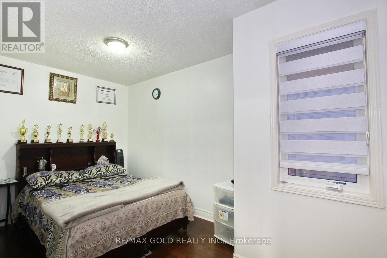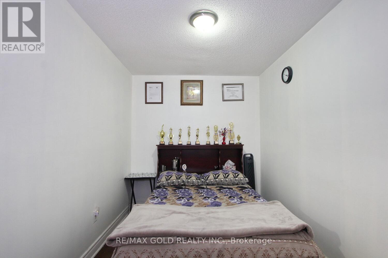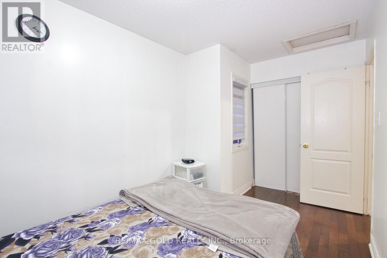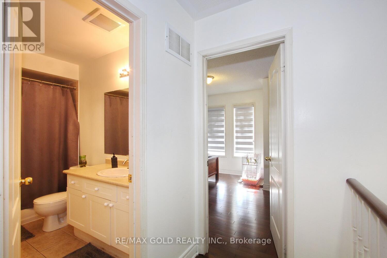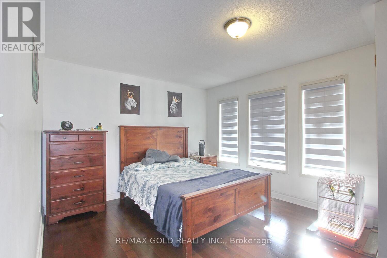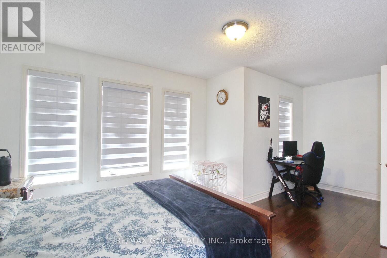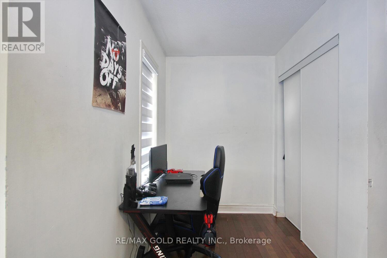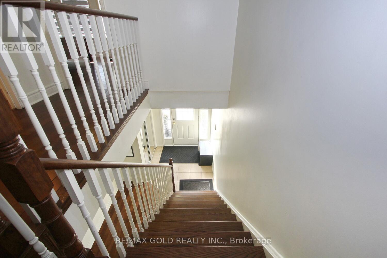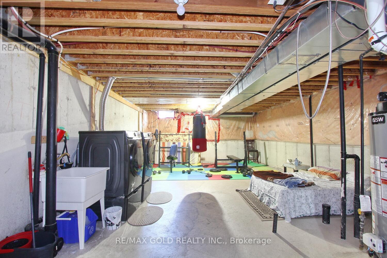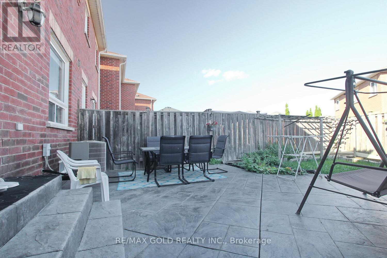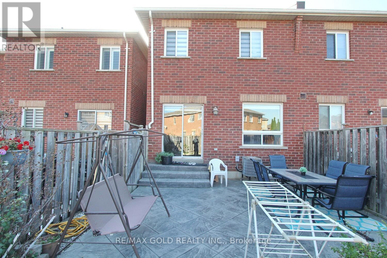25 Wicklow Road E Brampton, Ontario L6X 0J6
$839,900
Beautiful 3 Bedroom 3 washroom home in most desirable area of credit valley Brampton. Great Location close to Mt. Pleasent Go Station, tim hortons and grocery stores., stamped concrete walk way and front porch, Hardwood floor all over the house stamp concrete patio in back yard. (id:61239)
Property Details
| MLS® Number | W12437675 |
| Property Type | Single Family |
| Community Name | Credit Valley |
| Amenities Near By | Hospital, Park, Place Of Worship, Public Transit, Schools |
| Equipment Type | Water Heater, Water Heater - Gas |
| Features | Rolling, Flat Site, Carpet Free, Gazebo, In-law Suite |
| Parking Space Total | 3 |
| Rental Equipment Type | Water Heater, Water Heater - Gas |
| Structure | Deck, Shed |
| View Type | City View, Valley View |
Building
| Bathroom Total | 3 |
| Bedrooms Above Ground | 3 |
| Bedrooms Total | 3 |
| Appliances | Dryer, Stove, Washer, Window Coverings, Refrigerator |
| Basement Type | Full |
| Construction Style Attachment | Attached |
| Cooling Type | Central Air Conditioning |
| Exterior Finish | Brick |
| Flooring Type | Hardwood, Ceramic |
| Foundation Type | Concrete |
| Half Bath Total | 1 |
| Heating Fuel | Natural Gas |
| Heating Type | Forced Air |
| Stories Total | 2 |
| Size Interior | 1,500 - 2,000 Ft2 |
| Type | Row / Townhouse |
| Utility Water | Municipal Water, Drilled Well |
Parking
| Garage |
Land
| Access Type | Public Road, Highway Access |
| Acreage | No |
| Land Amenities | Hospital, Park, Place Of Worship, Public Transit, Schools |
| Landscape Features | Landscaped |
| Sewer | Septic System |
| Size Depth | 107 Ft ,3 In |
| Size Frontage | 20 Ft ,1 In |
| Size Irregular | 20.1 X 107.3 Ft |
| Size Total Text | 20.1 X 107.3 Ft |
Rooms
| Level | Type | Length | Width | Dimensions |
|---|---|---|---|---|
| Second Level | Primary Bedroom | 5.19 m | 3.57 m | 5.19 m x 3.57 m |
| Second Level | Bedroom 2 | 5.17 m | 3.44 m | 5.17 m x 3.44 m |
| Second Level | Bedroom 3 | 4.15 m | 2.34 m | 4.15 m x 2.34 m |
| Second Level | Bathroom | 3.03 m | 1.6 m | 3.03 m x 1.6 m |
| Ground Level | Living Room | 3.73 m | 5.19 m | 3.73 m x 5.19 m |
| Ground Level | Kitchen | 2.44 m | 2.84 m | 2.44 m x 2.84 m |
| Ground Level | Dining Room | 2.6 m | 2.84 m | 2.6 m x 2.84 m |
| Ground Level | Bathroom | 1.65 m | 1.55 m | 1.65 m x 1.55 m |
Utilities
| Cable | Available |
| Electricity | Installed |
| Sewer | Installed |
https://www.realtor.ca/real-estate/28936533/25-wicklow-road-e-brampton-credit-valley-credit-valley
Contact Us
Contact us for more information

Harry Nagra
Salesperson
www.harrynagra.com/
(905) 456-1010
(905) 673-8900

