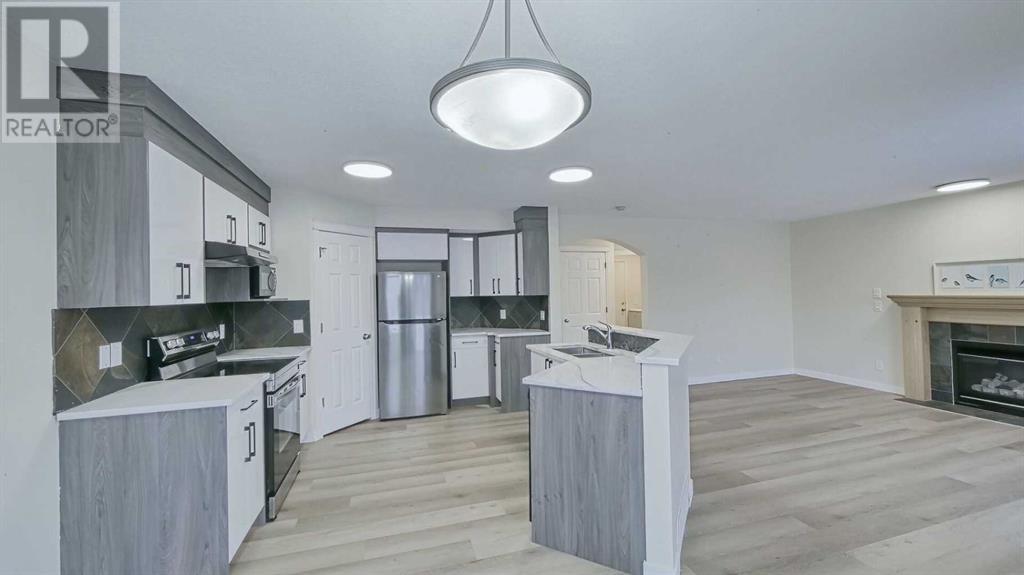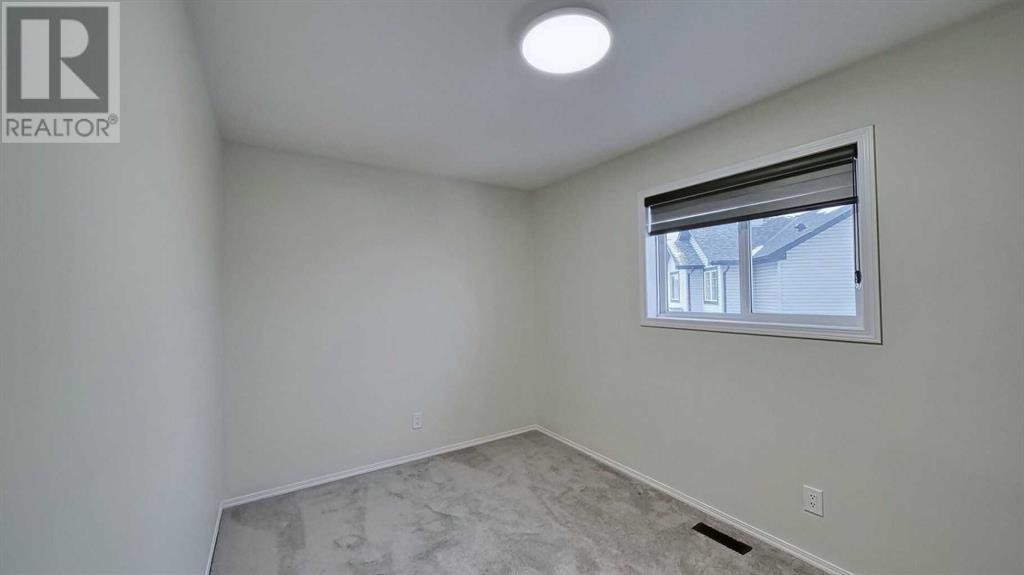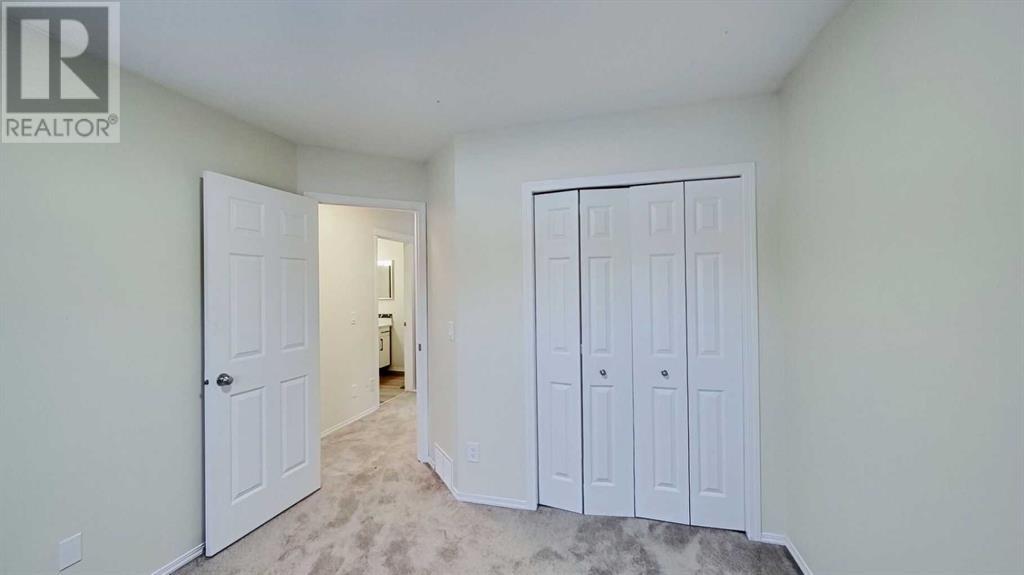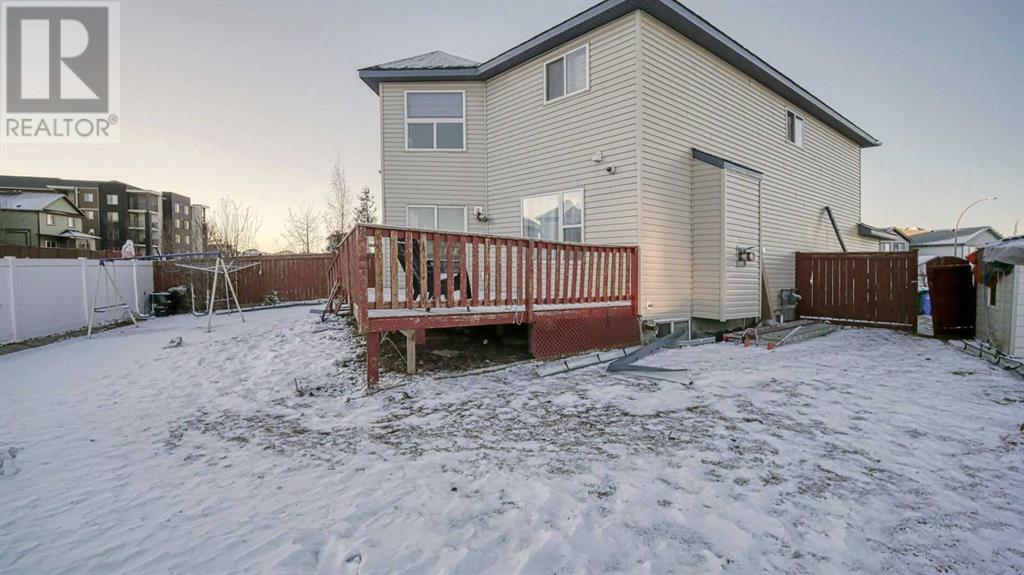246 Saddlefield Place Ne Calgary, Alberta T3J 4Z3
$699,786
Fresh and Extensively renovated fully finished home is ready to move into. 4 total bedrooms plus a bonus room and 3 and 1/2 bathrooms. This home is perfect for a large or small family. Nice Foyer leads you to the main floor. You will notice, this home has brand new upgrades through out. New LVP flooring, new paint, new lighting, new custom window coverings, new fixtures, kitchen with new finishing through out. Large living room with a gas fireplace, large dining area, beautiful classy kitchen with island, new stainless steel appliances, pantry for all your grocery shopping. Upstairs a very large Bonus room to enjoy your family together-time. Primary bedroom with walk-in closet and a renovated 3 piece En-suite bathroom. Two more good size bedrooms and also a 4 piece fully renovated main bathroom. There is also a 2 piece guest bathroom on the main floor plus laundry room. The fully finished lower level has separate entrance through the garage, Very large Family/rec room, 1 bedroom, kitchen and 4 piece bathroom. Two car attached garage to enjoy in the winter time and a very large deck to enjoy the backyard in the summer time. Situated on a huge lot in a Cul-dec-sac there is lots of room for the children to play. Close to Schools, Shopping, Dining, LRT, parks and pathways. Excellent value home for you. (id:59406)
Property Details
| MLS® Number | A2182936 |
| Property Type | Single Family |
| Neigbourhood | Saddle Ridge |
| Community Name | Saddle Ridge |
| AmenitiesNearBy | Park, Playground, Schools, Shopping |
| Features | Cul-de-sac |
| ParkingSpaceTotal | 4 |
| Plan | 0214352 |
| Structure | Deck |
Building
| BathroomTotal | 4 |
| BedroomsAboveGround | 3 |
| BedroomsBelowGround | 1 |
| BedroomsTotal | 4 |
| Appliances | Washer, Refrigerator, Dishwasher, Stove, Dryer, Microwave Range Hood Combo, Window Coverings |
| BasementDevelopment | Finished |
| BasementType | Full (finished) |
| ConstructedDate | 2002 |
| ConstructionMaterial | Wood Frame |
| ConstructionStyleAttachment | Detached |
| CoolingType | None |
| ExteriorFinish | Vinyl Siding |
| FireplacePresent | Yes |
| FireplaceTotal | 1 |
| FlooringType | Carpeted, Laminate |
| FoundationType | Poured Concrete |
| HalfBathTotal | 1 |
| HeatingType | Forced Air |
| StoriesTotal | 2 |
| SizeInterior | 1782.46 Sqft |
| TotalFinishedArea | 1782.46 Sqft |
| Type | House |
Parking
| Attached Garage | 2 |
Land
| Acreage | No |
| FenceType | Fence |
| LandAmenities | Park, Playground, Schools, Shopping |
| SizeDepth | 39.01 M |
| SizeFrontage | 7.35 M |
| SizeIrregular | 635.00 |
| SizeTotal | 635 M2|4,051 - 7,250 Sqft |
| SizeTotalText | 635 M2|4,051 - 7,250 Sqft |
| ZoningDescription | R-g |
Rooms
| Level | Type | Length | Width | Dimensions |
|---|---|---|---|---|
| Second Level | Bonus Room | 17.00 Ft x 15.75 Ft | ||
| Second Level | Primary Bedroom | 14.67 Ft x 18.33 Ft | ||
| Second Level | Bedroom | 11.75 Ft x 9.92 Ft | ||
| Second Level | Bedroom | 12.83 Ft x 8.50 Ft | ||
| Second Level | 3pc Bathroom | 9.25 Ft x 8.17 Ft | ||
| Second Level | 4pc Bathroom | 9.17 Ft x 5.00 Ft | ||
| Basement | Recreational, Games Room | 20.17 Ft x 10.50 Ft | ||
| Basement | Kitchen | 10.00 Ft x 5.92 Ft | ||
| Basement | Bedroom | 13.00 Ft x 11.17 Ft | ||
| Basement | 4pc Bathroom | 10.00 Ft x 5.00 Ft | ||
| Basement | Furnace | 6.67 Ft x 5.33 Ft | ||
| Main Level | Foyer | 8.17 Ft x 7.67 Ft | ||
| Main Level | Living Room | 15.08 Ft x 14.08 Ft | ||
| Main Level | Dining Room | 11.25 Ft x 10.83 Ft | ||
| Main Level | Kitchen | 12.58 Ft x 11.25 Ft | ||
| Main Level | Laundry Room | 7.08 Ft x 6.33 Ft | ||
| Main Level | 2pc Bathroom | 4.83 Ft x 4.58 Ft |
https://www.realtor.ca/real-estate/27752320/246-saddlefield-place-ne-calgary-saddle-ridge
Interested?
Contact us for more information
Imtiaz Ahmed
Associate
Unit A, 820 - 26th Street Ne
Calgary, Alberta T2A 2M4
Parin Kelly
Associate
Unit A, 820 - 26th Street Ne
Calgary, Alberta T2A 2M4









































